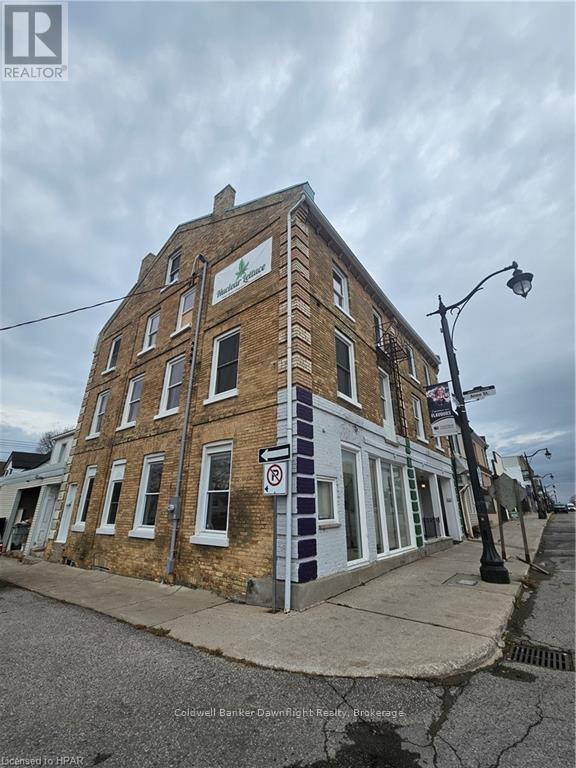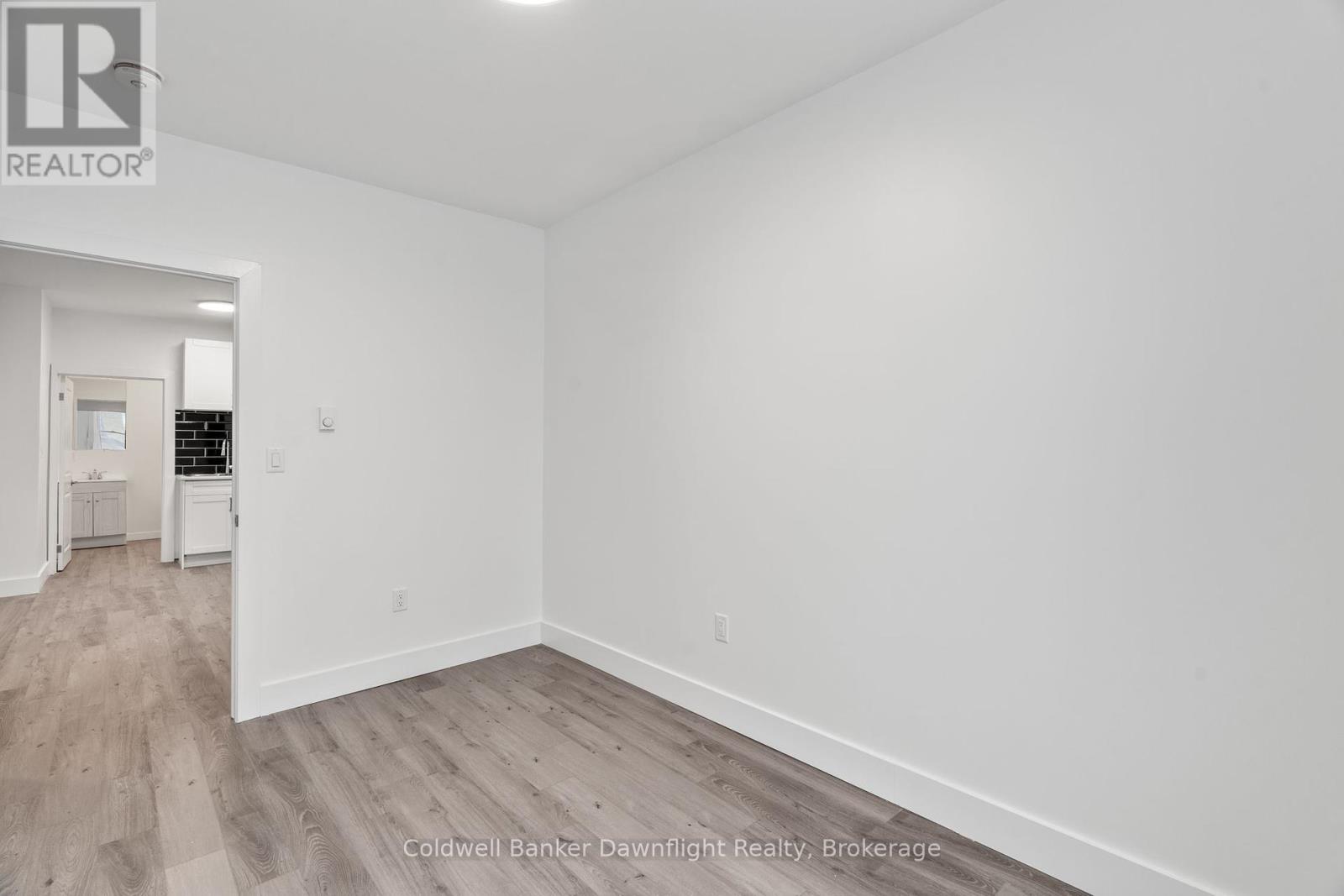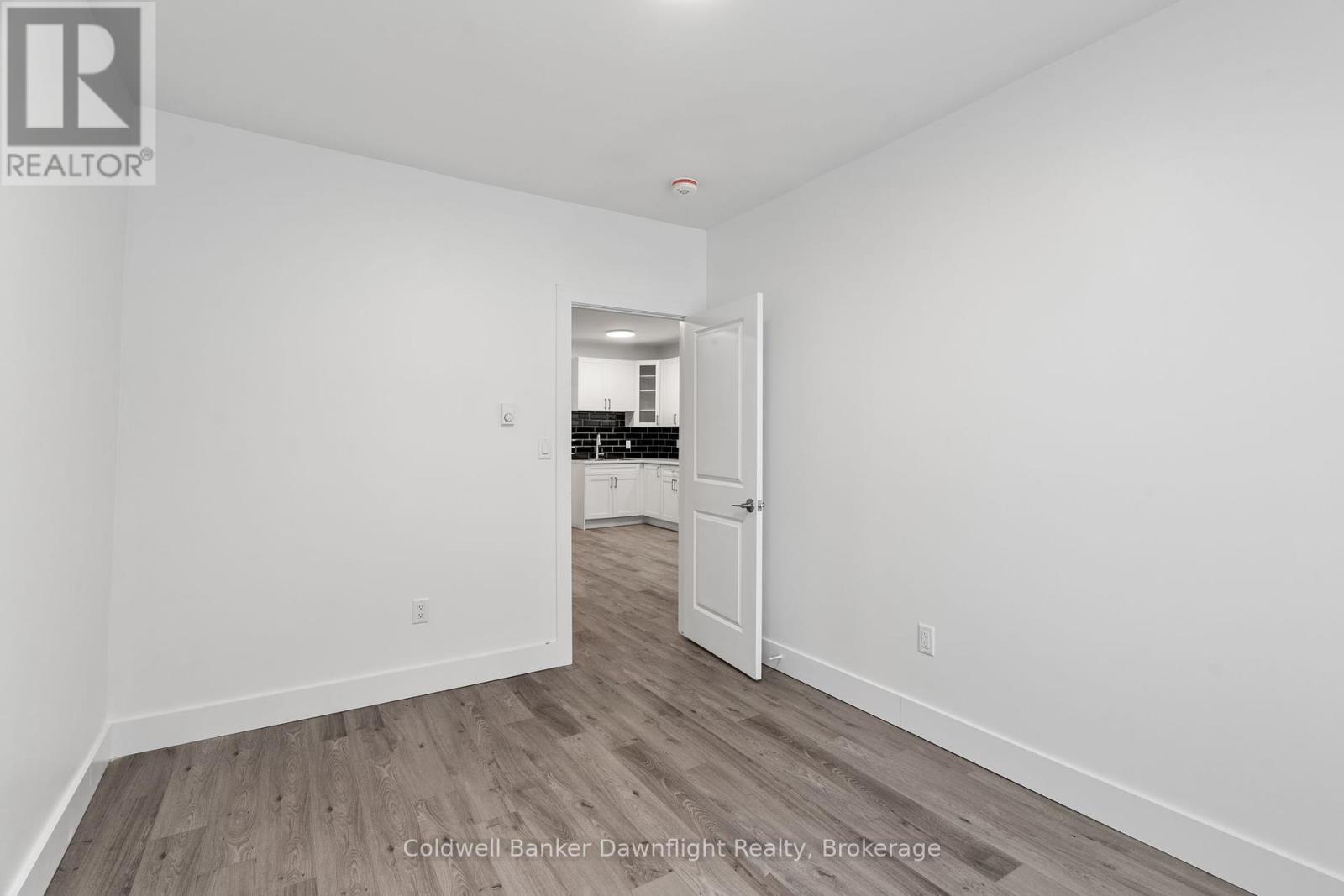302 - 441 Main Street South Huron, Ontario N0M 1S2
$1,850 Monthly
This impeccably renovated 3-bedroom unit is located in a fully updated multiplex in the desirable south end of Exeter. Offering a prime location near downtown, shopping, the hospital, pharmacy, and other essential amenities, this property combines modern convenience with stylish living.The unit has been completely refreshed with a brand-new 4-piece bathroom, a contemporary kitchen equipped with a refrigerator and stove, and new flooring and paint throughout. These thoughtful updates create a bright, welcoming, and move-in-ready space that tenants can easily make their own. The building also offers convenient amenities, including an on-site coin-operated laundry, updated common areas, and front and side entrances for added accessibility.For those interested, an online application is required before scheduling a viewing. Contact us today for more information and to take the next step toward making this beautifully renovated property your new home. (id:44887)
Property Details
| MLS® Number | X11883027 |
| Property Type | Single Family |
| Community Name | Exeter |
| AmenitiesNearBy | Hospital, Schools, Place Of Worship, Park |
| CommunityFeatures | Community Centre |
Building
| BathroomTotal | 1 |
| BedroomsAboveGround | 1 |
| BedroomsTotal | 1 |
| ExteriorFinish | Brick |
| FoundationType | Stone |
| HeatingFuel | Electric |
| HeatingType | Baseboard Heaters |
| Type | Other |
| UtilityWater | Municipal Water |
Land
| Acreage | No |
| LandAmenities | Hospital, Schools, Place Of Worship, Park |
| Sewer | Sanitary Sewer |
Rooms
| Level | Type | Length | Width | Dimensions |
|---|---|---|---|---|
| Main Level | Bedroom | 2.99 m | 3.29 m | 2.99 m x 3.29 m |
| Main Level | Bedroom 2 | 3.09 m | 2.59 m | 3.09 m x 2.59 m |
| Main Level | Kitchen | 5.71 m | 2.83 m | 5.71 m x 2.83 m |
| Main Level | Bedroom 3 | 3.63 m | 3.36 m | 3.63 m x 3.36 m |
| Main Level | Utility Room | 2.45 m | 1.78 m | 2.45 m x 1.78 m |
| Main Level | Foyer | 5.89 m | 1.22 m | 5.89 m x 1.22 m |
Utilities
| Cable | Installed |
| Sewer | Installed |
https://www.realtor.ca/real-estate/27716378/302-441-main-street-south-huron-exeter-exeter
Interested?
Contact us for more information
Leanne Comeau
Salesperson
385 Main Street
Exeter, Ontario N0M 1S7




























