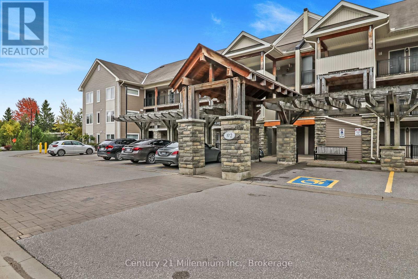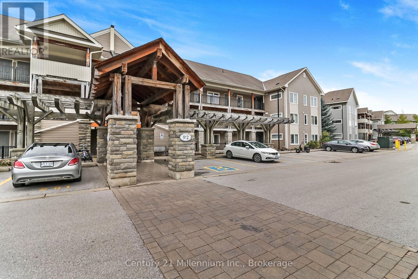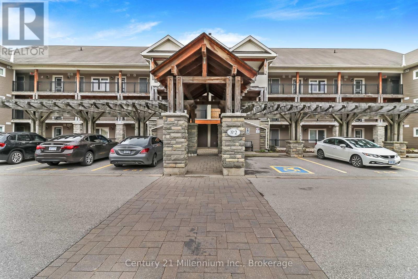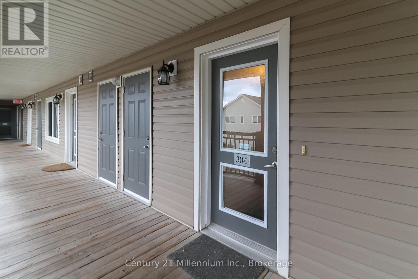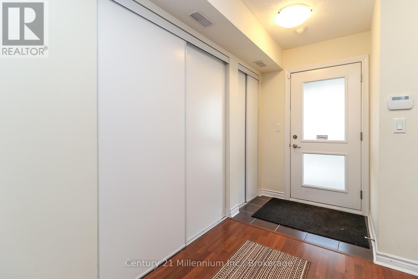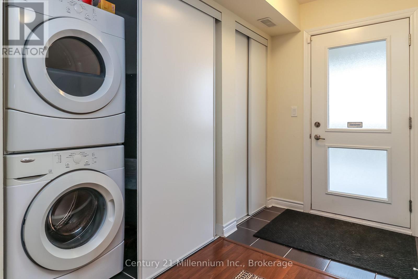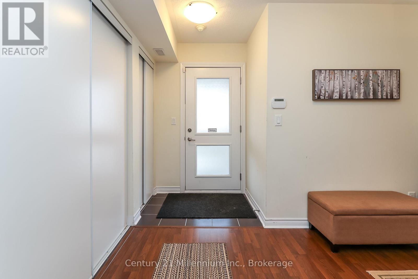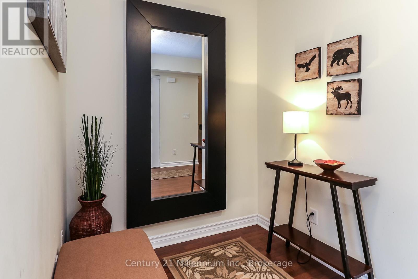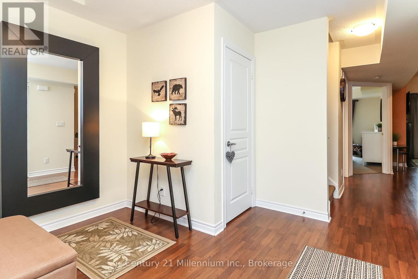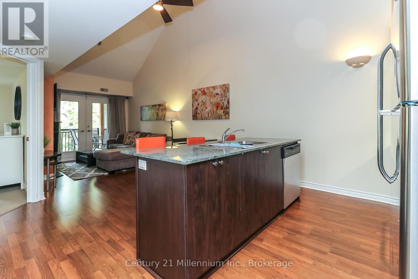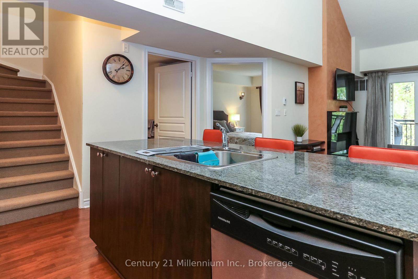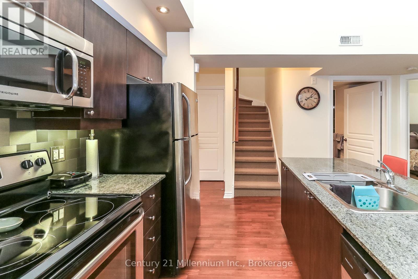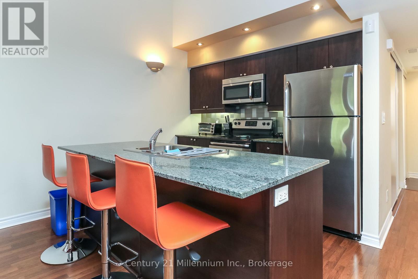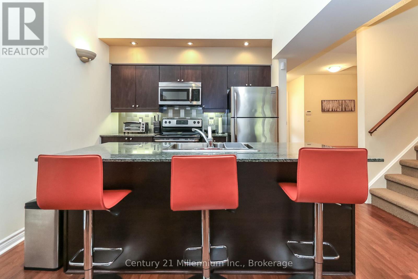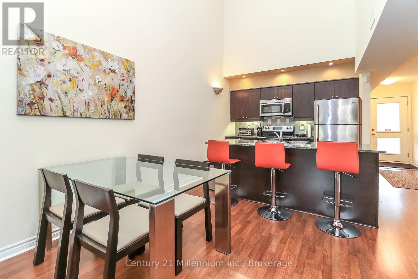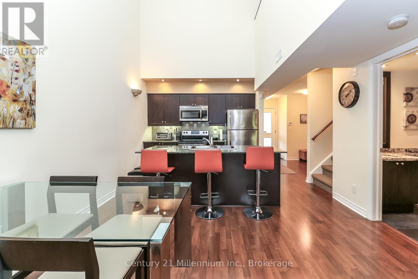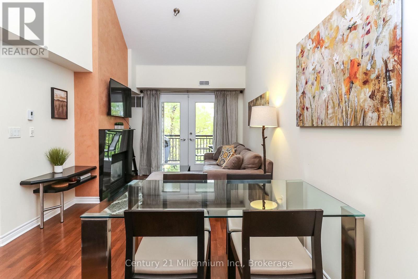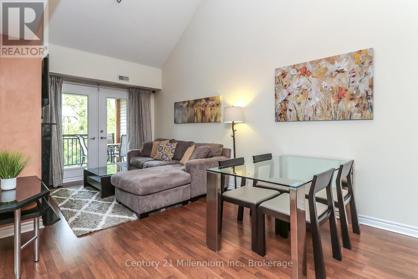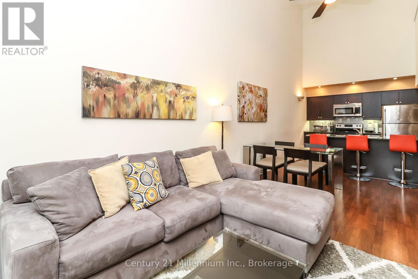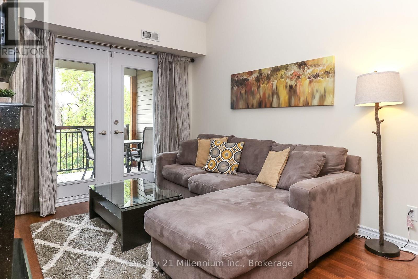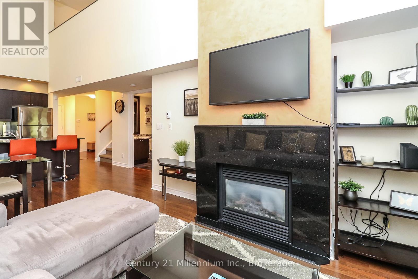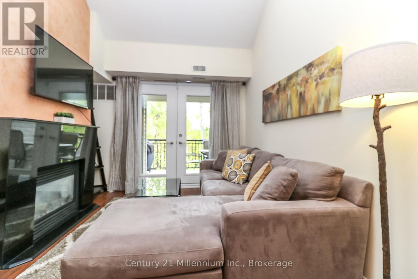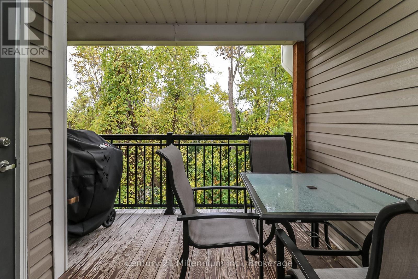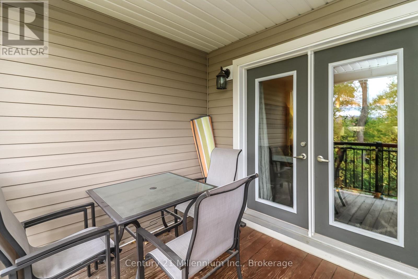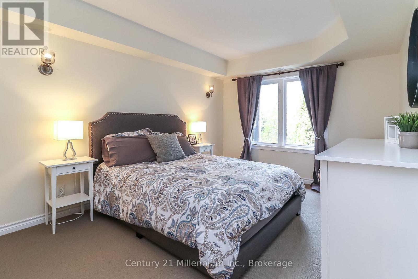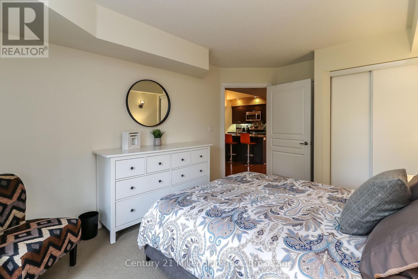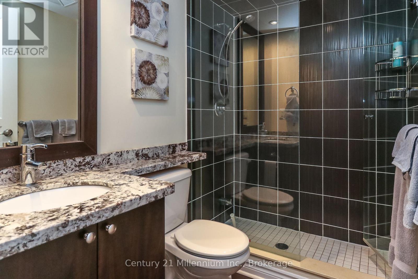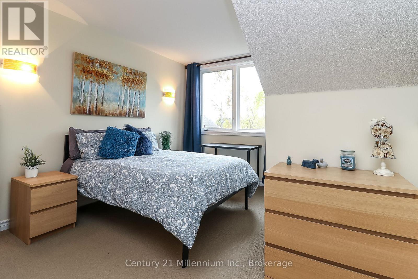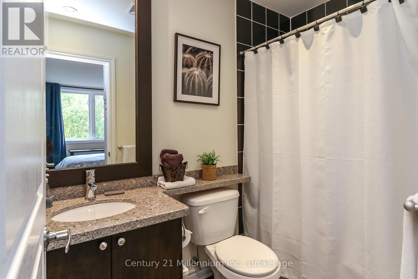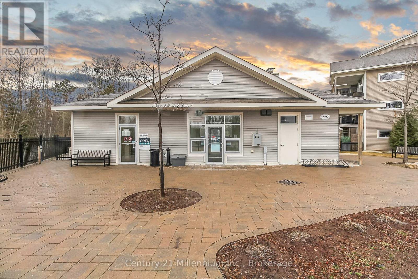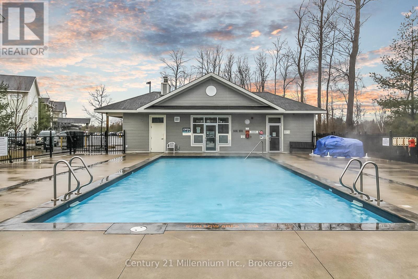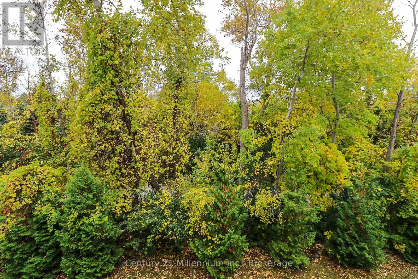304 - 2 Brandy Lane Drive Collingwood, Ontario L9Y 0X4
$2,400 Monthly
Fully Furnished Seasonal Rental Available NOW! UTILITIES ARE INCLUDED in the rental rate for your convenience. Enjoy the ease of having a personal parking spot right by the building entrance. Take the elevator up to this stylish Loft condo in Wyldewood, where a storage locker adjacent to unit offers plenty of space for your sports equipment. The spacious foyer provides room for a small office nook, and main floor laundry adds extra convenience. The condo features two bedrooms: a main floor bedroom with a Queen bed and a Loft bedroom with a Double bed. The kitchen and bathrooms are adorned with elegant granite countertops. Relax by the gas fireplace and appreciate the soaring cathedral ceilings in the living area, creating a light and airy atmosphere. Step outside onto the covered south-west facing balcony to enjoy breathtaking views of the Escarpment and the surrounding trail/green space. Take full advantage of the outdoor heated swimming pool, open year-round a unique and fantastic amenity. Whether you're seeking a vacation retreat or a seasonal home, this space is the perfect choice. Rental period is only available until November 30th 2025, as the condo is already leased out for the ski season. (id:44887)
Property Details
| MLS® Number | S12083225 |
| Property Type | Single Family |
| Community Name | Collingwood |
| AmenitiesNearBy | Hospital, Marina, Public Transit, Ski Area |
| CommunityFeatures | Pet Restrictions |
| Features | Flat Site, Balcony, Dry, In Suite Laundry |
| ParkingSpaceTotal | 2 |
| Structure | Deck |
Building
| BathroomTotal | 2 |
| BedroomsAboveGround | 2 |
| BedroomsTotal | 2 |
| Amenities | Exercise Centre, Visitor Parking, Fireplace(s), Storage - Locker |
| ConstructionStyleOther | Seasonal |
| CoolingType | Central Air Conditioning |
| ExteriorFinish | Brick, Wood |
| FireProtection | Smoke Detectors |
| FireplacePresent | Yes |
| FireplaceTotal | 1 |
| FoundationType | Block |
| HeatingFuel | Natural Gas |
| HeatingType | Forced Air |
| SizeInterior | 1000 - 1199 Sqft |
| Type | Apartment |
Parking
| No Garage |
Land
| Acreage | No |
| LandAmenities | Hospital, Marina, Public Transit, Ski Area |
| LandscapeFeatures | Landscaped |
Rooms
| Level | Type | Length | Width | Dimensions |
|---|---|---|---|---|
| Second Level | Bedroom 2 | 4.26 m | 3.45 m | 4.26 m x 3.45 m |
| Main Level | Kitchen | 3.04 m | 2.92 m | 3.04 m x 2.92 m |
| Main Level | Other | 5.68 m | 3.04 m | 5.68 m x 3.04 m |
| Main Level | Primary Bedroom | 4.26 m | 3.14 m | 4.26 m x 3.14 m |
https://www.realtor.ca/real-estate/28168758/304-2-brandy-lane-drive-collingwood-collingwood
Interested?
Contact us for more information
Greg Syrota
Broker
41 Hurontario Street
Collingwood, Ontario L9Y 2L7
Sydney Syrota
Salesperson
41 Hurontario Street
Collingwood, Ontario L9Y 2L7

