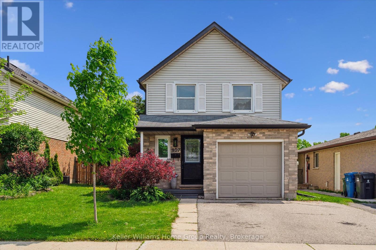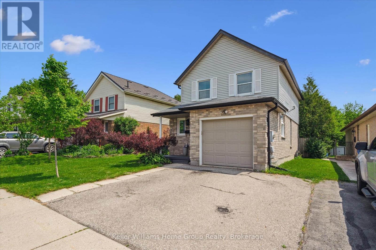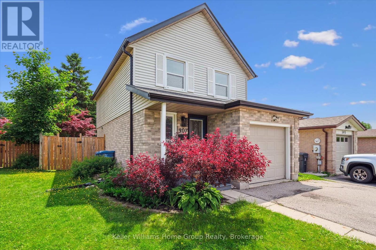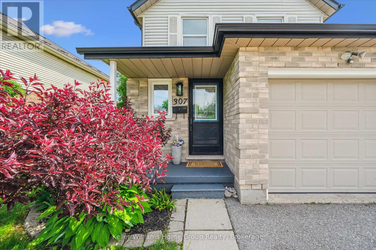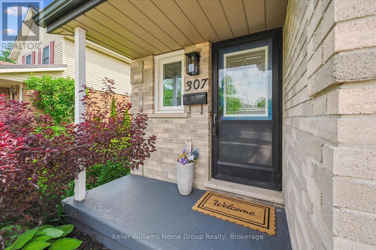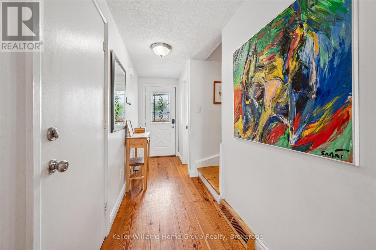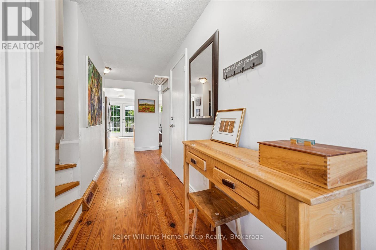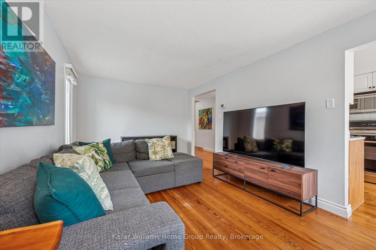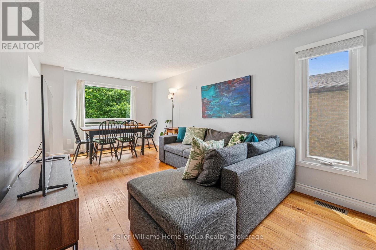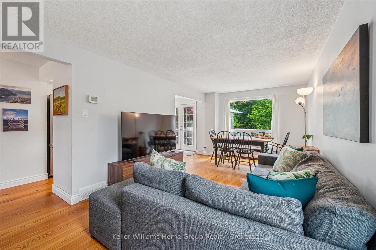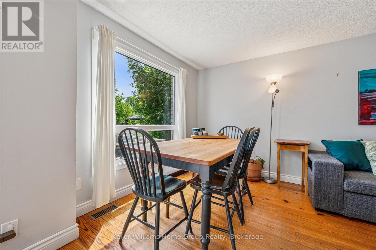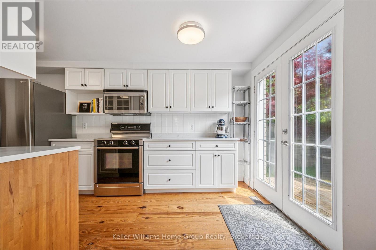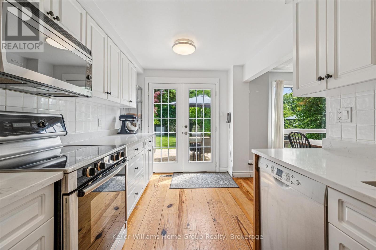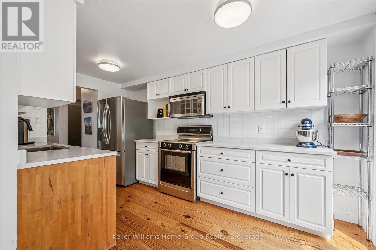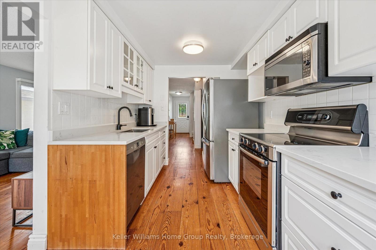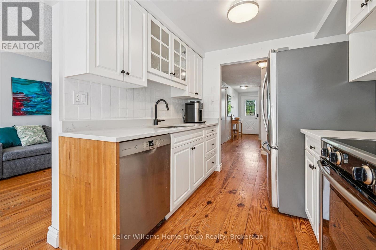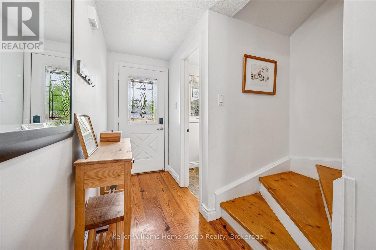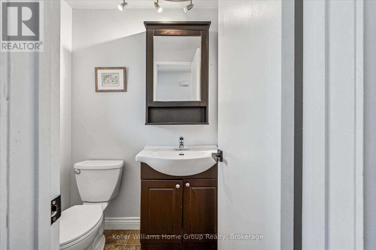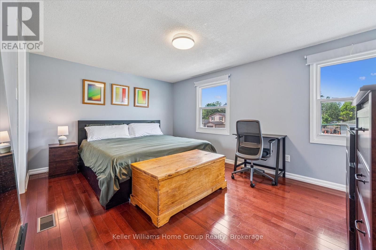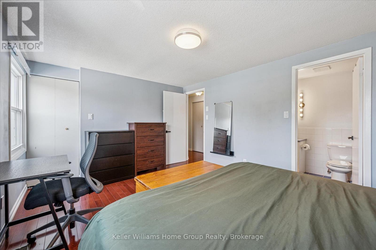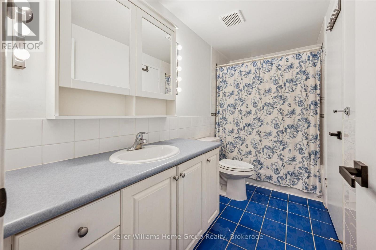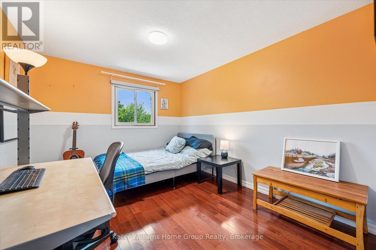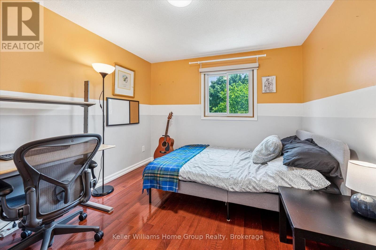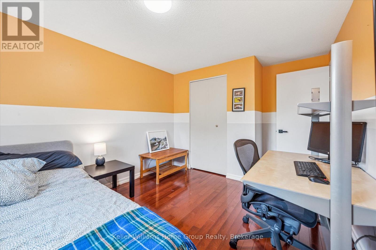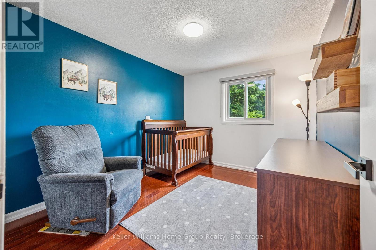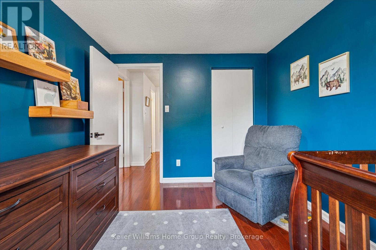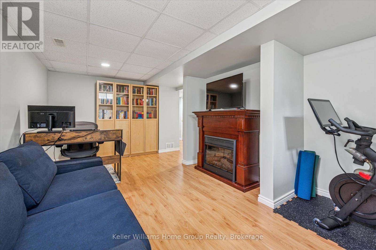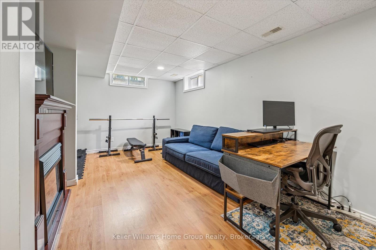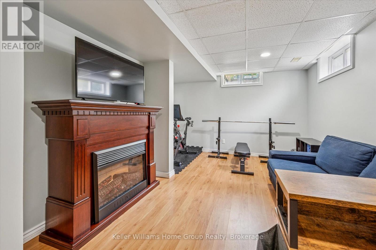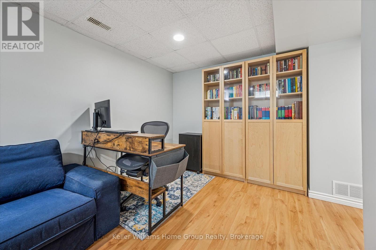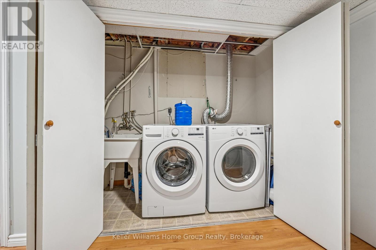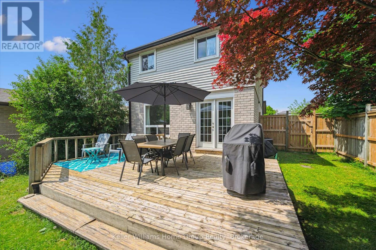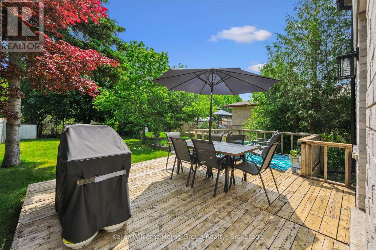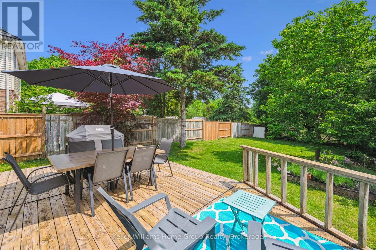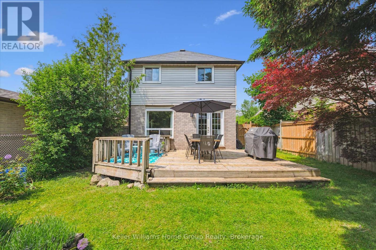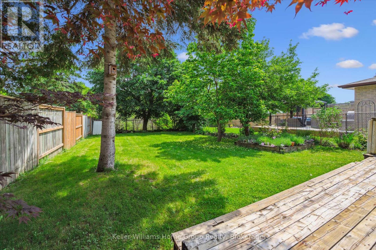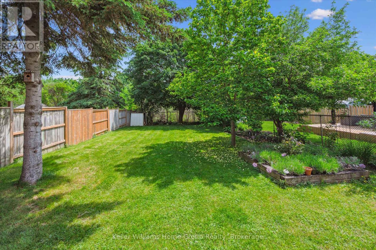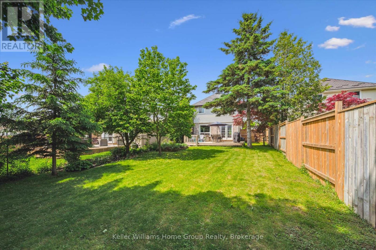307 Auden Road Guelph, Ontario N1E 6S4
$774,900
Welcome to this charming 2-storey home, ideally located near multiple elementary schools and a high school, perfect for families. Step inside and you'll find a warm, functional layout with a bright kitchen that's been thoughtfully refreshed with sleek new quartz countertops (2023) and modern stainless steel appliances, including a new fridge (2023) & dishwasher (2021). The finished basement offers additional living space, perfect for a rec room, home office, or play area. Outside, enjoy the added privacy of backing onto green space with no direct rear neighbours. You'll also find a convenient laundry closest with newer washer & dryer (2023). This is a move-in ready home in a convenient, family-focused neighbourhood. Come see it for yourself! (id:44887)
Property Details
| MLS® Number | X12206332 |
| Property Type | Single Family |
| Community Name | Grange Road |
| AmenitiesNearBy | Public Transit, Schools, Park |
| CommunityFeatures | Community Centre |
| EquipmentType | Water Heater - Electric |
| ParkingSpaceTotal | 3 |
| RentalEquipmentType | Water Heater - Electric |
| Structure | Deck, Porch |
Building
| BathroomTotal | 2 |
| BedroomsAboveGround | 3 |
| BedroomsTotal | 3 |
| Age | 31 To 50 Years |
| Appliances | Garage Door Opener Remote(s), Water Softener, Water Heater, Dishwasher, Dryer, Microwave, Range, Stove, Washer, Refrigerator |
| BasementDevelopment | Finished |
| BasementType | Full (finished) |
| ConstructionStyleAttachment | Detached |
| CoolingType | Central Air Conditioning |
| ExteriorFinish | Brick, Vinyl Siding |
| FoundationType | Poured Concrete |
| HalfBathTotal | 1 |
| HeatingFuel | Natural Gas |
| HeatingType | Forced Air |
| StoriesTotal | 2 |
| SizeInterior | 1100 - 1500 Sqft |
| Type | House |
| UtilityWater | Municipal Water |
Parking
| Attached Garage | |
| Garage |
Land
| Acreage | No |
| FenceType | Fenced Yard |
| LandAmenities | Public Transit, Schools, Park |
| Sewer | Sanitary Sewer |
| SizeDepth | 141 Ft ,10 In |
| SizeFrontage | 35 Ft ,1 In |
| SizeIrregular | 35.1 X 141.9 Ft |
| SizeTotalText | 35.1 X 141.9 Ft|under 1/2 Acre |
| SurfaceWater | River/stream |
| ZoningDescription | R.1d |
Rooms
| Level | Type | Length | Width | Dimensions |
|---|---|---|---|---|
| Second Level | Bathroom | 3.25 m | 1.47 m | 3.25 m x 1.47 m |
| Second Level | Bedroom | 2.93 m | 1.47 m | 2.93 m x 1.47 m |
| Second Level | Bedroom | 2.71 m | 8.7 m | 2.71 m x 8.7 m |
| Second Level | Bedroom | 4.75 m | 3.34 m | 4.75 m x 3.34 m |
| Basement | Recreational, Games Room | 3.47 m | 5.62 m | 3.47 m x 5.62 m |
| Basement | Utility Room | 2.17 m | 3.04 m | 2.17 m x 3.04 m |
| Main Level | Bathroom | 1.22 m | 1.52 m | 1.22 m x 1.52 m |
| Main Level | Dining Room | 2.97 m | 2.17 m | 2.97 m x 2.17 m |
| Main Level | Kitchen | 2.41 m | 4.26 m | 2.41 m x 4.26 m |
https://www.realtor.ca/real-estate/28437577/307-auden-road-guelph-grange-road-grange-road
Interested?
Contact us for more information
Jesse Giovinazzo
Salesperson
5 Edinburgh Road South Unit 1
Guelph, Ontario N1H 5N8
Carl Wilkinson
Broker
135 St David Street South Unit 6
Fergus, Ontario N1M 2L4
Garrett Duval
Salesperson
5 Edinburgh Road South Unit 1
Guelph, Ontario N1H 5N8
Scott Couling
Salesperson
135 St David Street South Unit 6
Fergus, Ontario N1M 2L4

