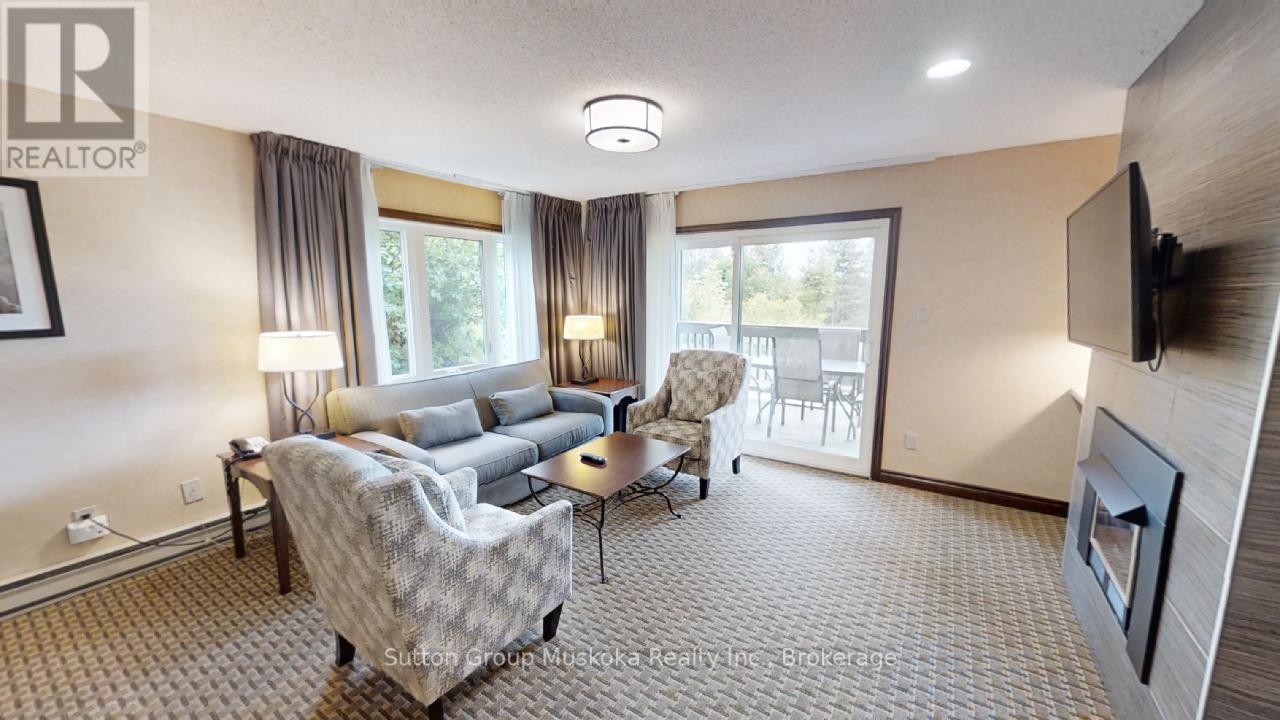31-101 - 1235 Deerhurst - Greens Drive Huntsville, Ontario P1H 2E8
$499,900Maintenance, Cable TV, Insurance, Common Area Maintenance, Water
$895 Monthly
Maintenance, Cable TV, Insurance, Common Area Maintenance, Water
$895 MonthlyDeerhurst Resort Two-bedroom, two-bath, condominium located on the grounds of Muskoka's premier resort Deerhurst. This unit is in the highly desired Greens complex which is located a short walk from the main pavilion and the beach. Enjoy a sunny afternoon on your private deck overlooking the grounds. The unit offers a large living and dining area, full kitchen, natural gas fireplace in living room, owner storage locker inside the unit, laundry and more. Both bedrooms are oversized and include their own ensuite. The unit is currently on the rental program with the resort, keep on the rental program or purchase for your personal use. With ownership you have access to the facilities at the resort along with discounts at the resort. Deerhurst offers two golf courses, tennis, pools, beach, trails, restaurants and much more. Revenue paid to owner June 1st 2022 - May 31st 2023 - $33,272. June 1st 2021 - May 31st 2022 - $30,624. Hydro $1,719.46 annual. Condo fee is $895 plus HST for a total of $1103.96 per month, HST on condo fees should be recoverable. Enjoy the resort lifestyle. (id:44887)
Property Details
| MLS® Number | X11890419 |
| Property Type | Single Family |
| Community Name | Chaffey |
| AmenitiesNearBy | Hospital |
| CommunityFeatures | Pets Not Allowed |
| Features | Rolling, Balcony, Level |
| ParkingSpaceTotal | 1 |
| PoolType | Outdoor Pool |
| Structure | Tennis Court, Dock |
| ViewType | Lake View |
| WaterFrontType | Waterfront |
Building
| BathroomTotal | 2 |
| BedroomsAboveGround | 2 |
| BedroomsTotal | 2 |
| Amenities | Exercise Centre, Visitor Parking |
| Appliances | Dishwasher, Dryer, Furniture, Microwave, Range, Refrigerator, Stove, Washer, Window Coverings |
| CoolingType | Central Air Conditioning |
| ExteriorFinish | Wood |
| FireProtection | Smoke Detectors |
| FireplacePresent | Yes |
| FireplaceTotal | 1 |
| FoundationType | Concrete |
| HeatingFuel | Natural Gas |
| HeatingType | Baseboard Heaters |
| SizeInterior | 999.992 - 1198.9898 Sqft |
| Type | Apartment |
Land
| AccessType | Year-round Access, Private Docking |
| Acreage | No |
| LandAmenities | Hospital |
| ZoningDescription | C4 |
Rooms
| Level | Type | Length | Width | Dimensions |
|---|---|---|---|---|
| Main Level | Living Room | 4.9 m | 3.81 m | 4.9 m x 3.81 m |
| Main Level | Dining Room | 3.86 m | 2.97 m | 3.86 m x 2.97 m |
| Main Level | Kitchen | 1.68 m | 3.02 m | 1.68 m x 3.02 m |
| Main Level | Primary Bedroom | 3.68 m | 5.59 m | 3.68 m x 5.59 m |
| Main Level | Other | 2.82 m | 1.45 m | 2.82 m x 1.45 m |
| Main Level | Bedroom | 5.44 m | 5.97 m | 5.44 m x 5.97 m |
| Main Level | Bathroom | 1.55 m | 2.67 m | 1.55 m x 2.67 m |
| Main Level | Foyer | 1.55 m | 2.18 m | 1.55 m x 2.18 m |
Utilities
| Wireless | Available |
Interested?
Contact us for more information
Trevor Docherty
Broker of Record
9 Chaffey St
Huntsville, Ontario P1H 1H4

























