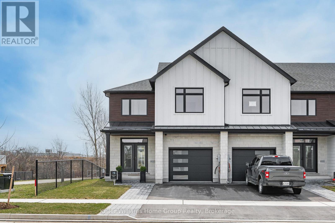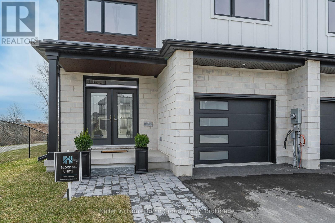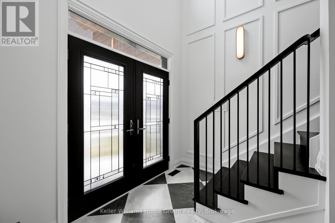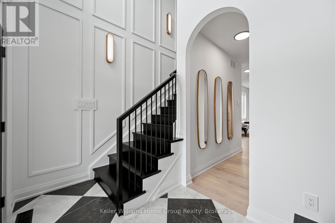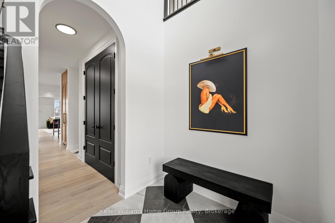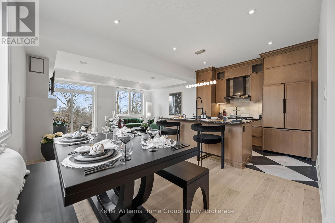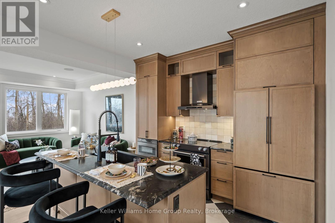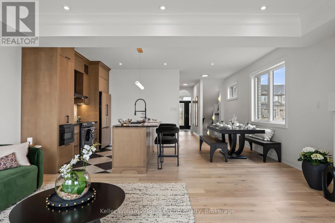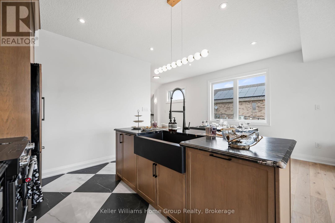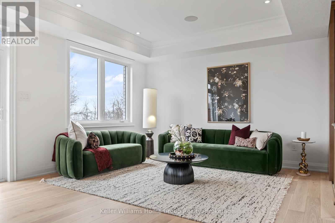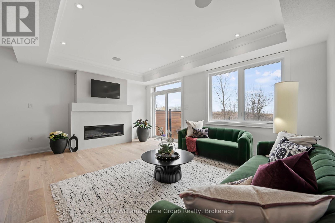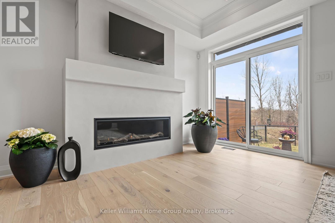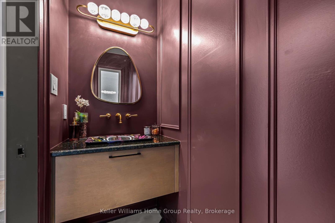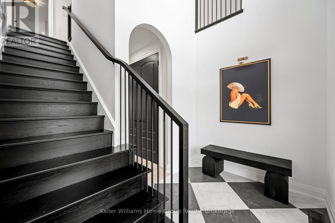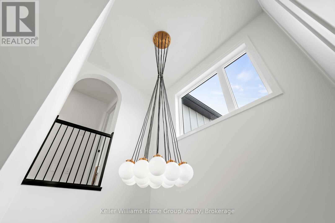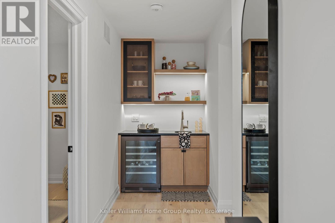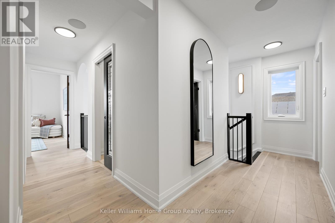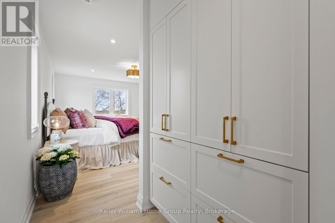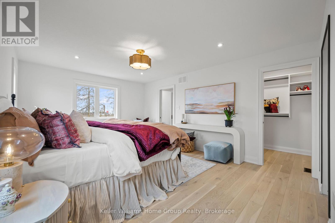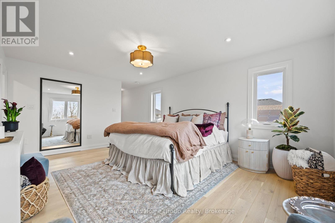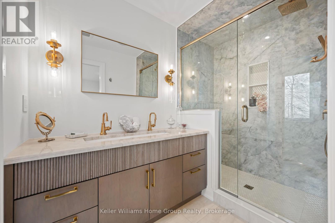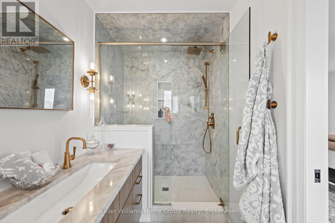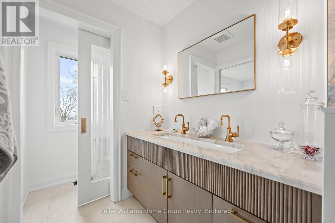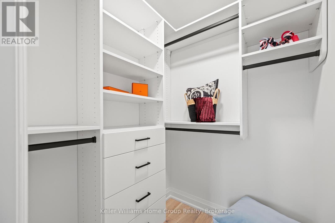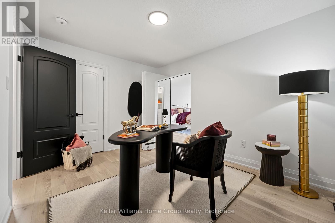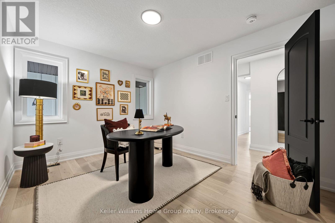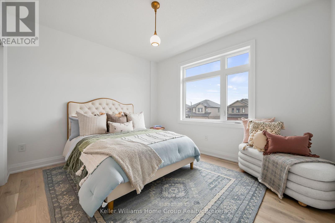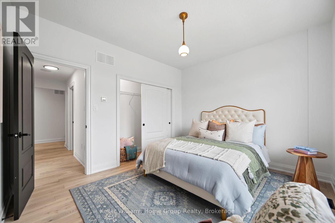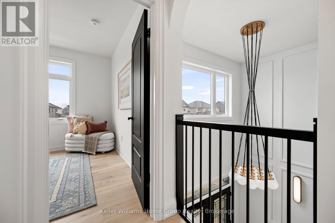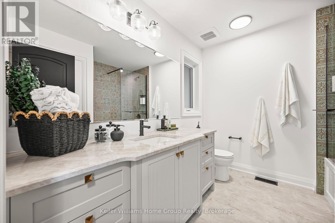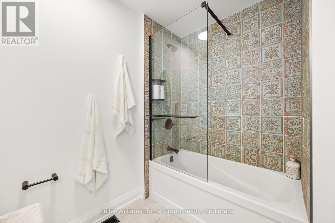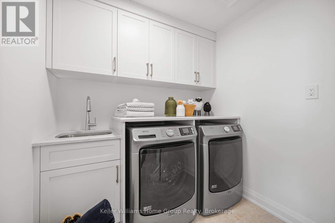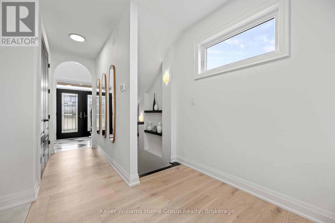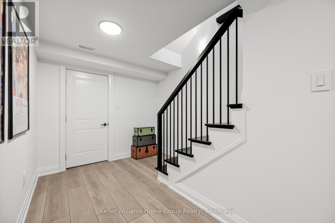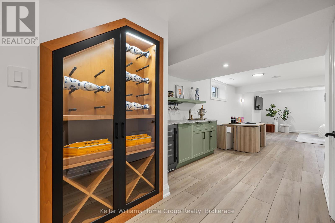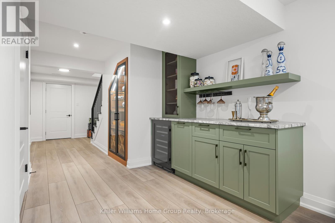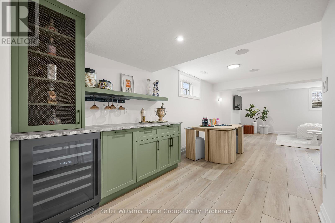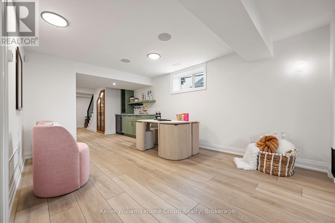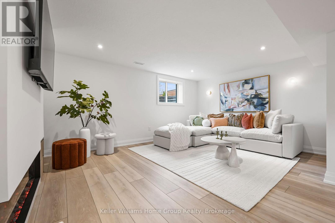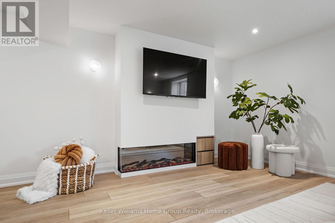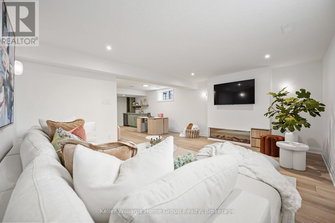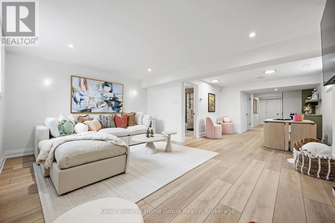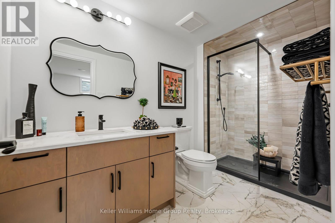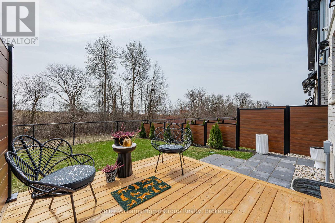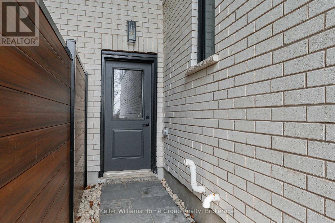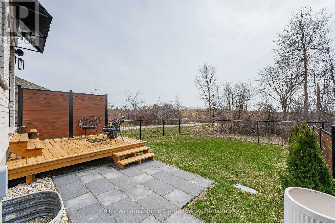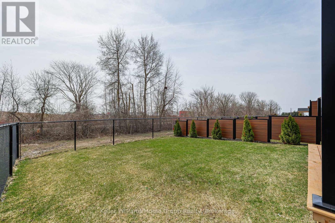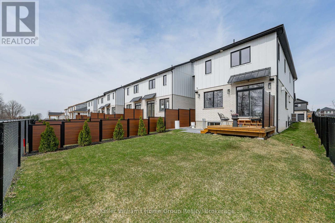31 Halls Drive Centre Wellington, Ontario N0B 1S0
$924,900
Welcome to Granwood Gate by Wrighthaven Homes - Elora's newest luxury living development! Situated on a quiet south-end street, backing onto green space, these high-end executive style homes are the epitome of elegant living. Boasting beautiful finishes, high ceilings and superior design, there is bound to be a model to fit every lifestyle. These homes are connected only at the garages and the upstairs bathrooms, and feature state-of-the-art sound attenuation, modern ground-source heat pump heating and cooling, and 3-zone climate control. Buyers will have a range of options relating to design and finishes, but, no matter what they choose, the quality of the build and the level of fit-and-finish will ensure a superlative living experience. What is truly unique is that these homes are entirely freehold; there are no condo fees or corporations to worry about; there has never been anything like this available in Centre Wellington before. (id:44887)
Open House
This property has open houses!
2:00 pm
Ends at:4:00 pm
Property Details
| MLS® Number | X12084272 |
| Property Type | Single Family |
| Community Name | Elora/Salem |
| AmenitiesNearBy | Place Of Worship, Schools |
| Features | Conservation/green Belt, Sump Pump |
| ParkingSpaceTotal | 2 |
Building
| BathroomTotal | 3 |
| BedroomsAboveGround | 3 |
| BedroomsTotal | 3 |
| Age | New Building |
| Amenities | Fireplace(s), Separate Heating Controls |
| Appliances | Water Heater, Water Softener |
| BasementDevelopment | Unfinished |
| BasementType | Full (unfinished) |
| ConstructionStyleAttachment | Attached |
| CoolingType | Central Air Conditioning |
| ExteriorFinish | Brick |
| FireProtection | Smoke Detectors |
| FireplacePresent | Yes |
| FireplaceTotal | 1 |
| FoundationType | Poured Concrete |
| HalfBathTotal | 1 |
| HeatingType | Forced Air |
| StoriesTotal | 2 |
| SizeInterior | 1500 - 2000 Sqft |
| Type | Row / Townhouse |
| UtilityWater | Municipal Water |
Parking
| Attached Garage | |
| Garage |
Land
| Acreage | No |
| LandAmenities | Place Of Worship, Schools |
| Sewer | Sanitary Sewer |
| SizeDepth | 115 Ft |
| SizeFrontage | 27 Ft |
| SizeIrregular | 27 X 115 Ft |
| SizeTotalText | 27 X 115 Ft |
| SurfaceWater | River/stream |
Rooms
| Level | Type | Length | Width | Dimensions |
|---|---|---|---|---|
| Second Level | Bedroom | 3.87 m | 3.3 m | 3.87 m x 3.3 m |
| Second Level | Bedroom | 3.89 m | 3.05 m | 3.89 m x 3.05 m |
| Second Level | Primary Bedroom | 3.87 m | 8.45 m | 3.87 m x 8.45 m |
| Second Level | Bathroom | Measurements not available | ||
| Second Level | Bathroom | Measurements not available | ||
| Main Level | Dining Room | 2.29 m | 3.28 m | 2.29 m x 3.28 m |
| Main Level | Kitchen | 3.21 m | 3.28 m | 3.21 m x 3.28 m |
| Main Level | Living Room | 5.49 m | 4.06 m | 5.49 m x 4.06 m |
| Main Level | Bathroom | Measurements not available |
https://www.realtor.ca/real-estate/28170378/31-halls-drive-centre-wellington-elorasalem-elorasalem
Interested?
Contact us for more information
Carl Wilkinson
Broker
135 St David Street South Unit 6
Fergus, Ontario N1M 2L4
Scott Couling
Salesperson
135 St David Street South Unit 6
Fergus, Ontario N1M 2L4
Eric Stupak
Salesperson
135 St David Street South Unit 6
Fergus, Ontario N1M 2L4
Garrett Duval
Salesperson
5 Edinburgh Road South Unit 1
Guelph, Ontario N1H 5N8



