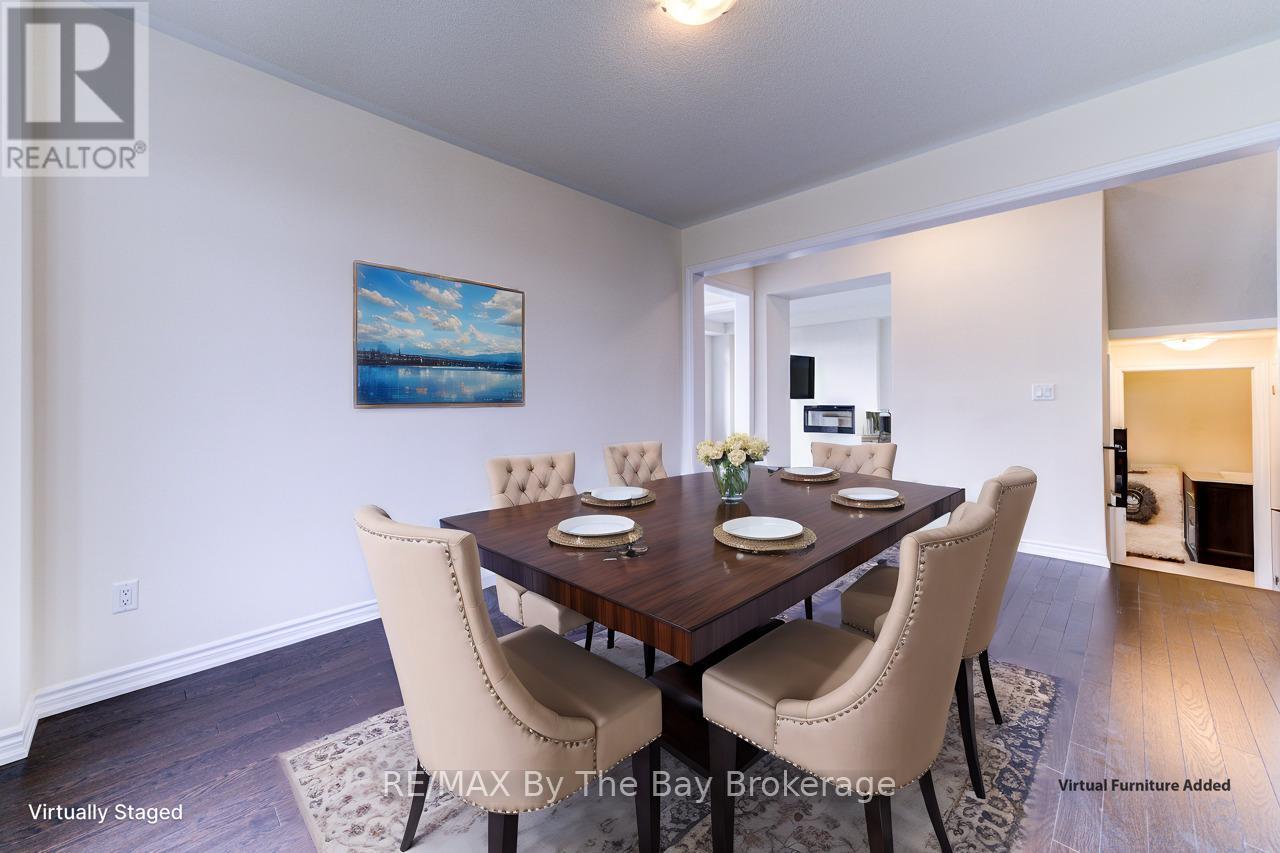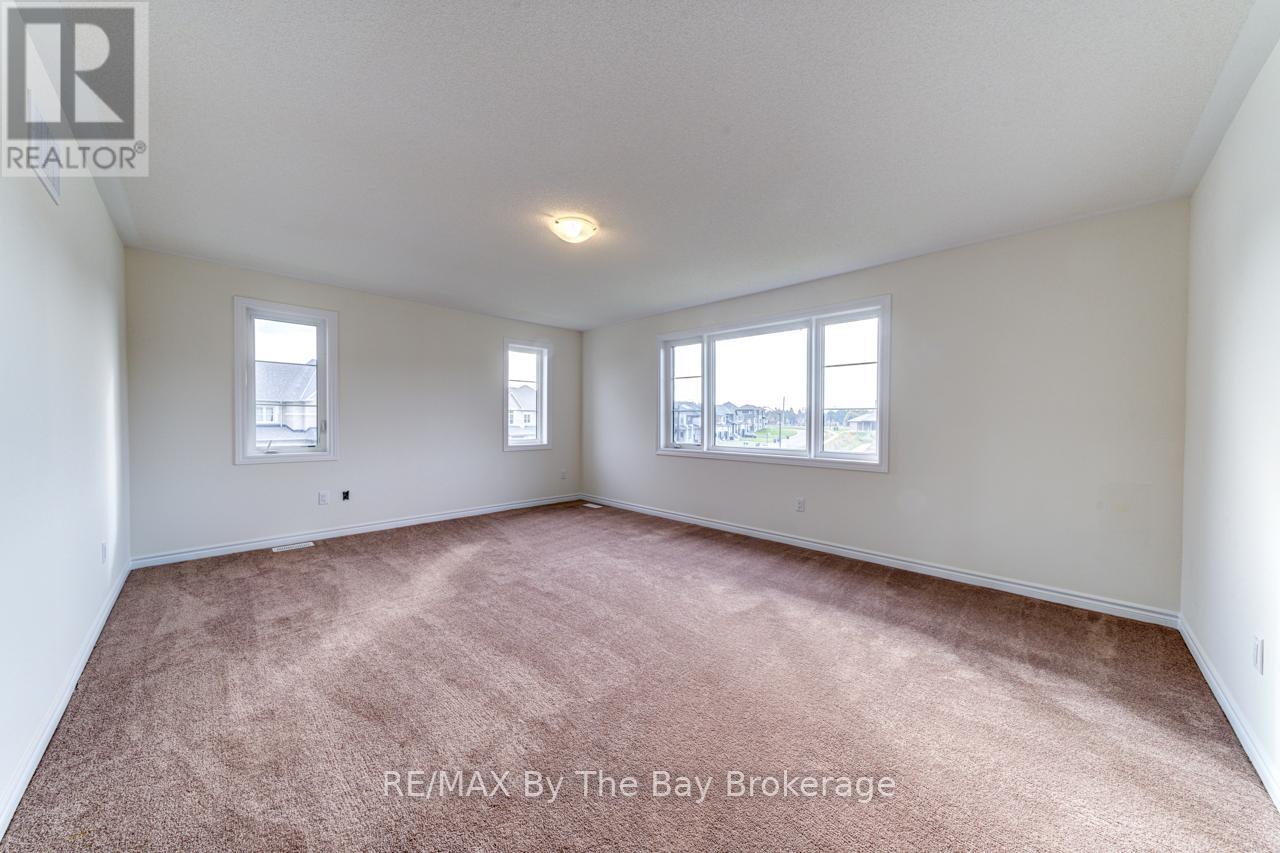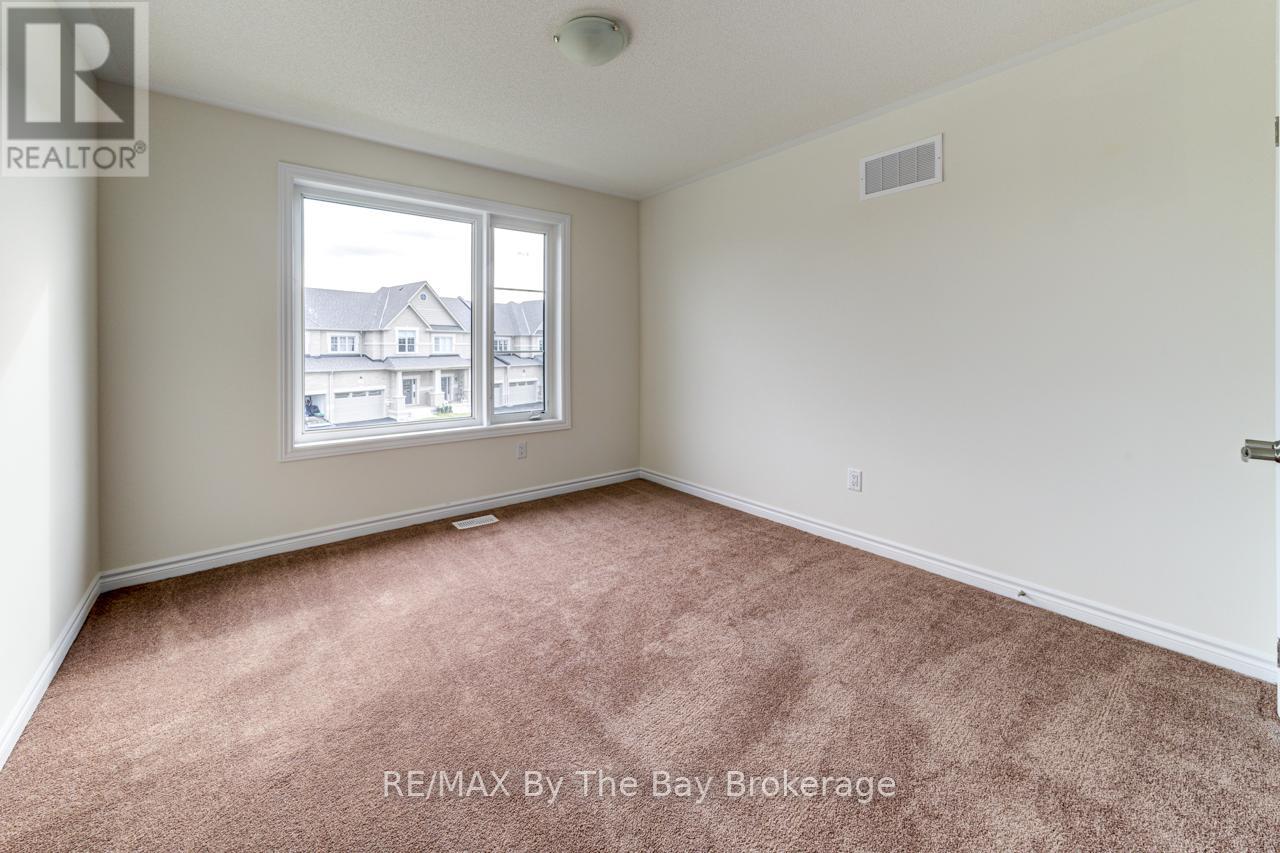31 Nicort Road Wasaga Beach, Ontario L9Z 0N8
$1,079,000
Welcome to the corner Oxbow floor plan with 2,850 sq ft, by Fernbrook Homes. Don't miss out on this premium corner lot, with a separate basement entrance and backing onto a pond! This 4 bedroom and 3.5 bathroom home is spacious enough for the whole family. The main floor is equipped with a private den, dining room, laundry and open concept to the kitchen, breakfast area and family room. Corner floor plan offers plenty on natural light throughout. Upstairs, the 18 x 14 primary bedroom has a large walk-in closet and 5pc ensuite. The second and third bedroom share a hallway bathroom and the fourth bedroom has it's own private 3pc ensuite. Potential awaits in the fully unfinished basement with a separate entrance to the rear of the house. Bonus, this property is walking distance to the newly opened public elementary school and to the future public high school. (id:44887)
Property Details
| MLS® Number | S11968364 |
| Property Type | Single Family |
| Community Name | Wasaga Beach |
| AmenitiesNearBy | Beach, Schools |
| CommunityFeatures | School Bus |
| Features | Sump Pump |
| ParkingSpaceTotal | 4 |
Building
| BathroomTotal | 4 |
| BedroomsAboveGround | 4 |
| BedroomsTotal | 4 |
| Amenities | Fireplace(s) |
| Appliances | Water Heater - Tankless |
| BasementFeatures | Separate Entrance |
| BasementType | Full |
| ConstructionStyleAttachment | Detached |
| ExteriorFinish | Brick, Concrete |
| FireplacePresent | Yes |
| FireplaceTotal | 1 |
| FoundationType | Poured Concrete |
| HalfBathTotal | 1 |
| HeatingFuel | Natural Gas |
| HeatingType | Forced Air |
| StoriesTotal | 2 |
| SizeInterior | 2499.9795 - 2999.975 Sqft |
| Type | House |
| UtilityWater | Municipal Water |
Parking
| Attached Garage |
Land
| Acreage | No |
| LandAmenities | Beach, Schools |
| Sewer | Sanitary Sewer |
| SizeDepth | 109 Ft ,10 In |
| SizeFrontage | 46 Ft ,3 In |
| SizeIrregular | 46.3 X 109.9 Ft |
| SizeTotalText | 46.3 X 109.9 Ft |
Utilities
| Cable | Available |
| Sewer | Installed |
https://www.realtor.ca/real-estate/27904512/31-nicort-road-wasaga-beach-wasaga-beach
Interested?
Contact us for more information
Katrina Ruttan
Salesperson
6-1263 Mosley Street
Wasaga Beach, Ontario L9Z 2Y7
Philip Grainger
Salesperson
6-1263 Mosley Street
Wasaga Beach, Ontario L9Z 2Y7














































