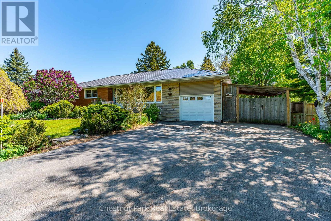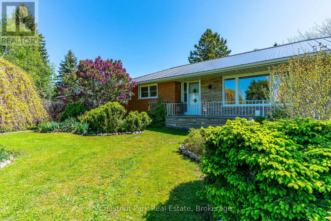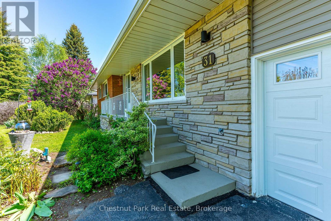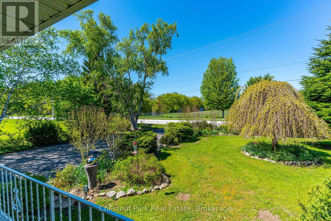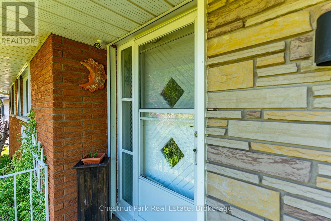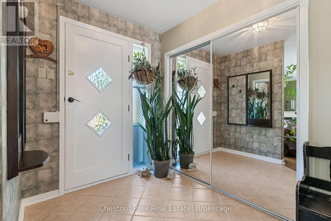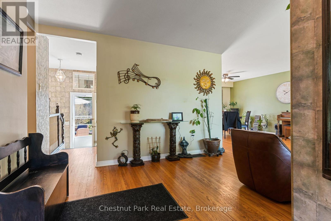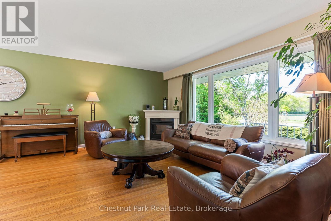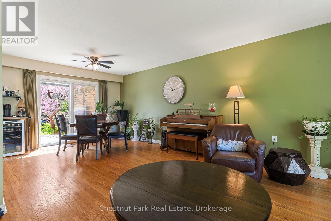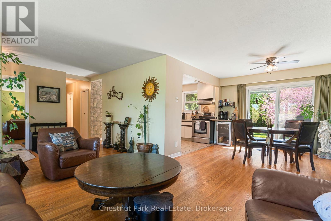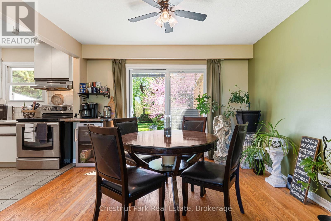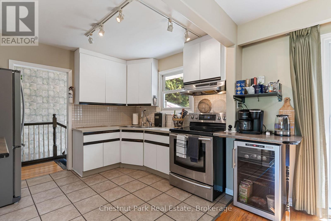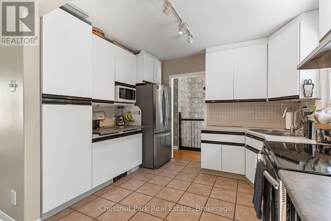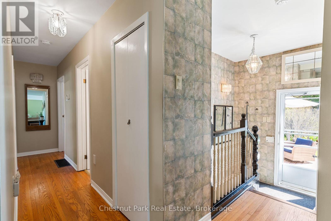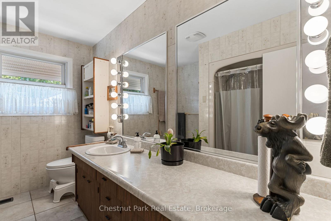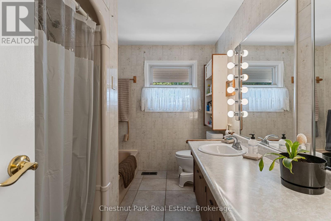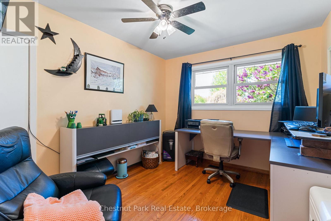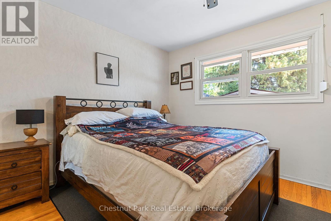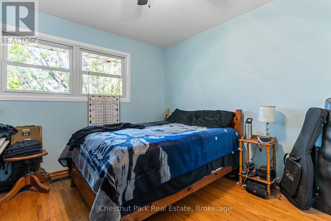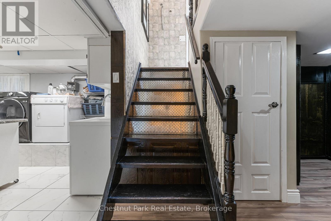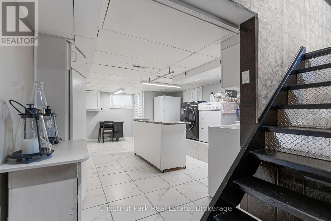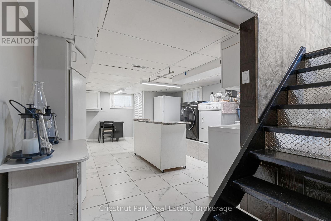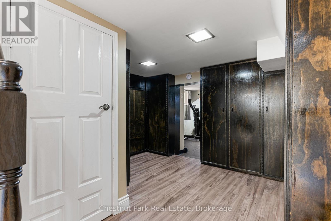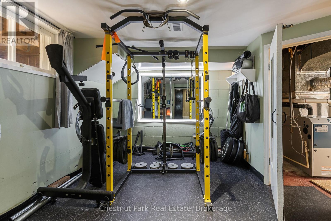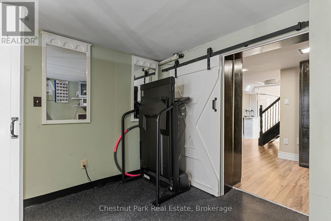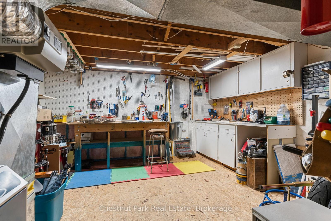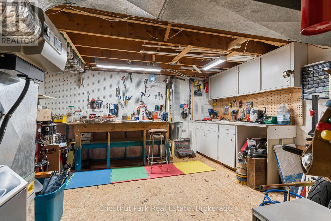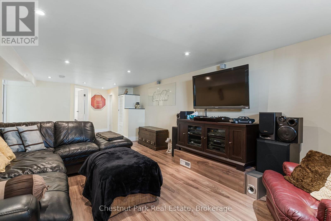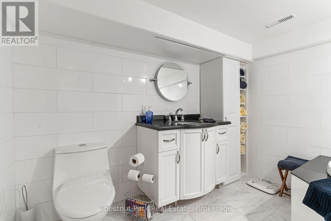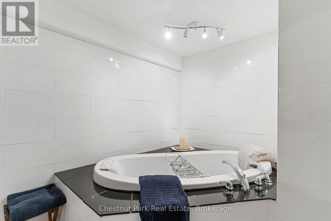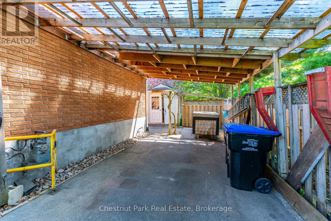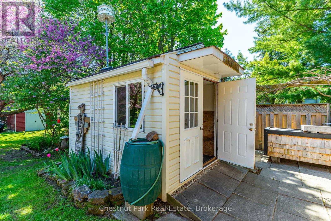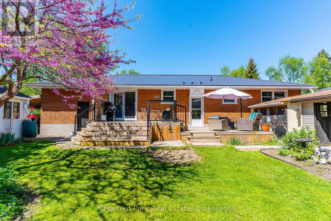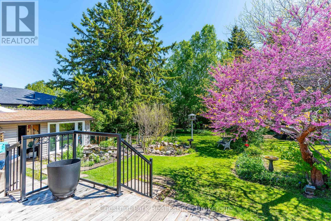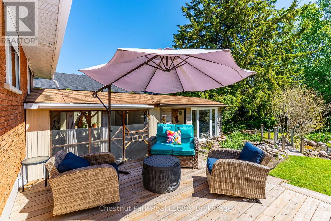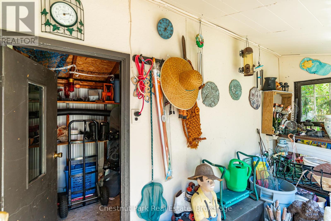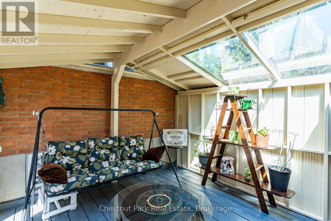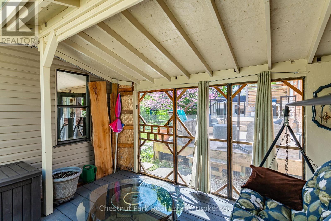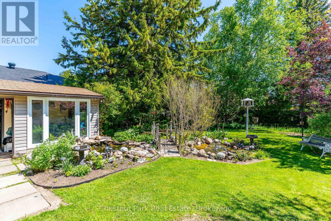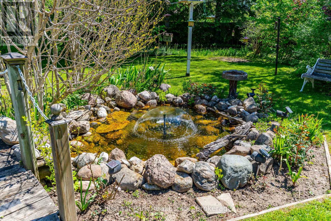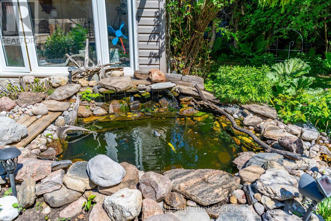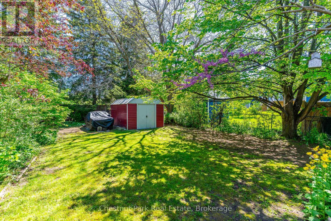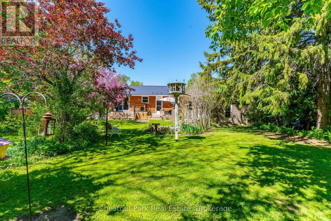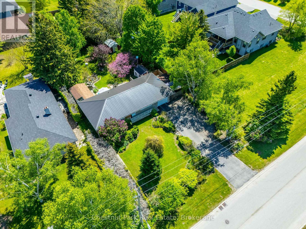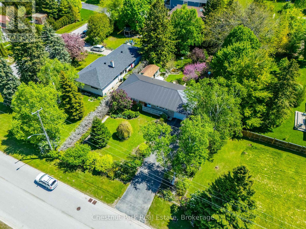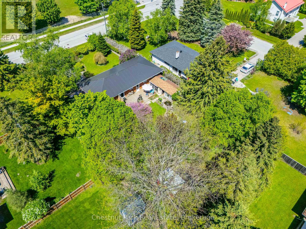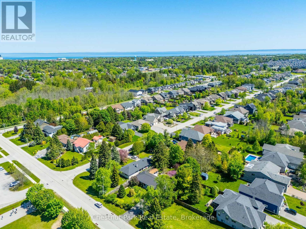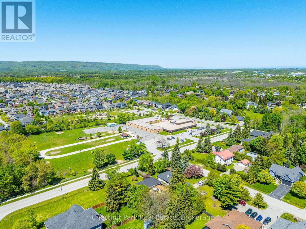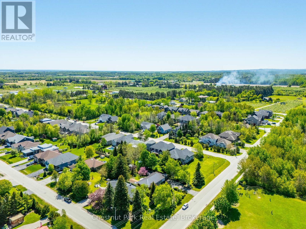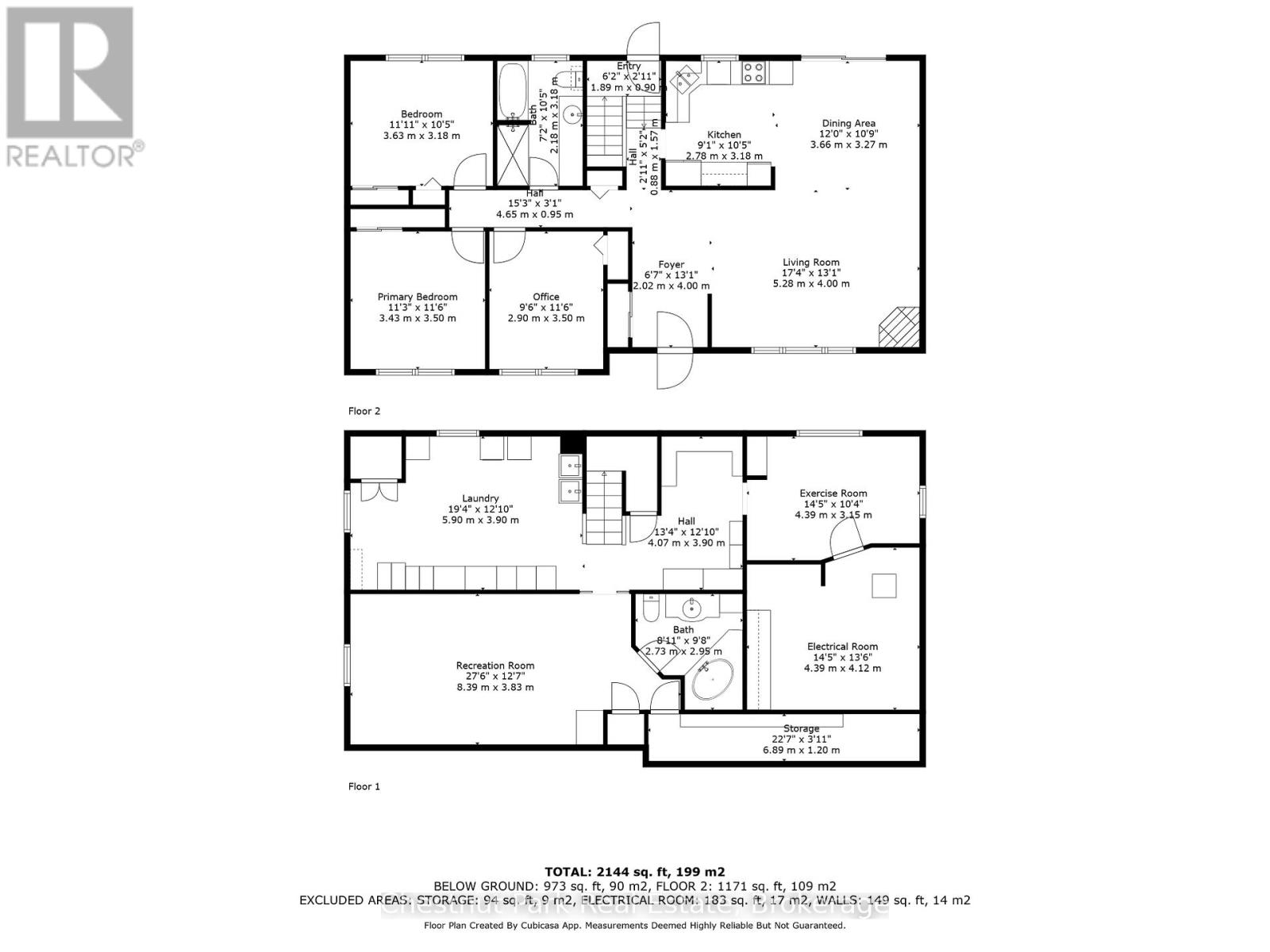31 Saunders Street Collingwood, Ontario L9Y 0G3
$879,000
What a lovely find in Heart of Collingwood .... a simply wonderful true Bungalow, located in a prestigious neighbourhood and surrounded by custom homes! A gardener's delight, this fabulous property has so much to offer. Sought after privacy, multiple out buildings and cozy 3 season spaces to gather, additional carport plus attached garage with hydro. Featuring an open concept layout with bright living spaces, front views of gardens and distant ski hills & multiple rear access points to the beautiful back yard. A sought-after floor plan offering 3 main floor bedrooms all with traditional hardwood floors plus a 4-pc bathroom with unique laundry chute. Enjoy the bright dining room located beside the open kitchen. A spacious lower level including large laundry / folding area / storage space, a special "built-in" storage room, a separate exercise room and workshop. Looking to watch TV or play video games ... step into your roomy rec room featuring surround sound system and dimmable pot lights. Even a 3-pc bathroom with soaker tub! Spend time on your multi-level decks entertaining, gardening or resting easy in the screened-in porch. Simply a fabulous find, this home even comes with an additional dug well for watering the gardens or washing your car, plus hurricane shutters. Come and Enjoy the 4-season life that Collingwood offers with this well located, amenity rich, all brick home. (id:44887)
Property Details
| MLS® Number | S12180823 |
| Property Type | Single Family |
| Community Name | Collingwood |
| AmenitiesNearBy | Beach, Hospital, Park, Public Transit, Schools |
| EquipmentType | None |
| Features | Flat Site, Sump Pump |
| ParkingSpaceTotal | 5 |
| RentalEquipmentType | None |
| Structure | Deck, Patio(s), Porch, Shed |
Building
| BathroomTotal | 2 |
| BedroomsAboveGround | 3 |
| BedroomsTotal | 3 |
| Age | 51 To 99 Years |
| Amenities | Fireplace(s) |
| Appliances | Garage Door Opener Remote(s), Water Heater, Central Vacuum, Dryer, Garage Door Opener, Microwave, Stove, Washer, Window Coverings, Wine Fridge, Refrigerator |
| ArchitecturalStyle | Bungalow |
| BasementDevelopment | Partially Finished |
| BasementType | Full (partially Finished) |
| ConstructionStyleAttachment | Detached |
| CoolingType | Central Air Conditioning |
| ExteriorFinish | Brick |
| FireProtection | Smoke Detectors |
| FireplacePresent | Yes |
| FireplaceTotal | 1 |
| FlooringType | Tile, Hardwood |
| FoundationType | Block |
| HeatingFuel | Natural Gas |
| HeatingType | Forced Air |
| StoriesTotal | 1 |
| SizeInterior | 1100 - 1500 Sqft |
| Type | House |
| UtilityWater | Municipal Water, Dug Well |
Parking
| Attached Garage | |
| Garage |
Land
| Acreage | No |
| FenceType | Fenced Yard |
| LandAmenities | Beach, Hospital, Park, Public Transit, Schools |
| LandscapeFeatures | Landscaped |
| Sewer | Sanitary Sewer |
| SizeDepth | 187 Ft ,3 In |
| SizeFrontage | 83 Ft ,10 In |
| SizeIrregular | 83.9 X 187.3 Ft |
| SizeTotalText | 83.9 X 187.3 Ft|under 1/2 Acre |
| ZoningDescription | R2-13 |
Rooms
| Level | Type | Length | Width | Dimensions |
|---|---|---|---|---|
| Lower Level | Exercise Room | 3.96 m | 3.29 m | 3.96 m x 3.29 m |
| Lower Level | Bathroom | 2.74 m | 2.04 m | 2.74 m x 2.04 m |
| Lower Level | Other | 3.05 m | 3.05 m | 3.05 m x 3.05 m |
| Lower Level | Laundry Room | 5.66 m | 3.59 m | 5.66 m x 3.59 m |
| Lower Level | Recreational, Games Room | 6.09 m | 3.59 m | 6.09 m x 3.59 m |
| Main Level | Foyer | 2.01 m | 1.92 m | 2.01 m x 1.92 m |
| Main Level | Living Room | 5.15 m | 3.87 m | 5.15 m x 3.87 m |
| Main Level | Dining Room | 3.53 m | 3.38 m | 3.53 m x 3.38 m |
| Main Level | Kitchen | 3.23 m | 2.89 m | 3.23 m x 2.89 m |
| Main Level | Primary Bedroom | 11.1 m | 10.5 m | 11.1 m x 10.5 m |
| Main Level | Bedroom 2 | 11.3 m | 10.6 m | 11.3 m x 10.6 m |
| Main Level | Bedroom 3 | 11.5 m | 9.5 m | 11.5 m x 9.5 m |
| Main Level | Bathroom | 3.23 m | 2.25 m | 3.23 m x 2.25 m |
Utilities
| Cable | Available |
| Sewer | Installed |
https://www.realtor.ca/real-estate/28383260/31-saunders-street-collingwood-collingwood
Interested?
Contact us for more information
Lori Schwengers
Broker
945 3rd Ave East Suite 19a
Owen Sound, Ontario N4K 2K8
Ralph Schwengers
Salesperson
393 First Street, Suite 100
Collingwood, Ontario L9Y 1B3

