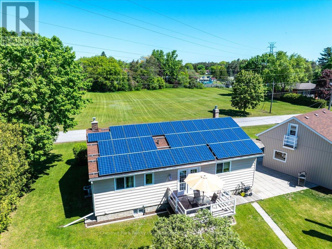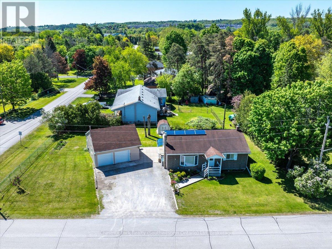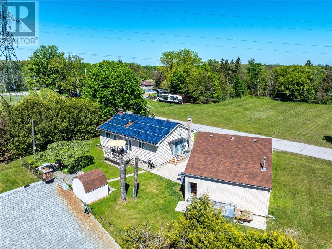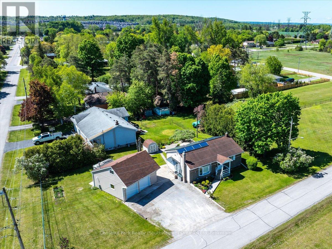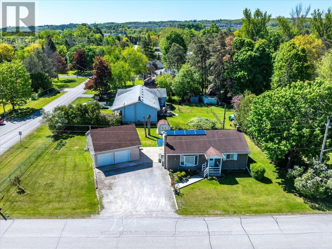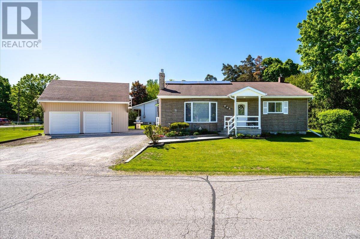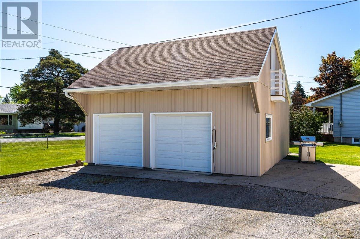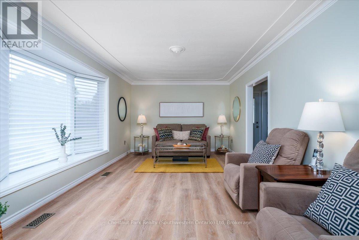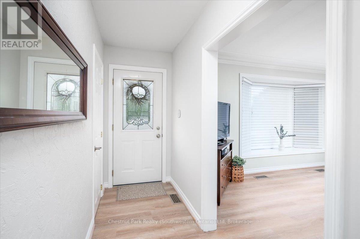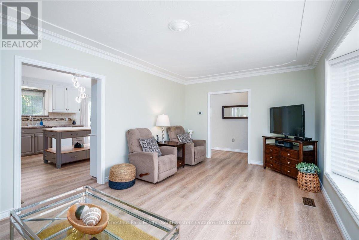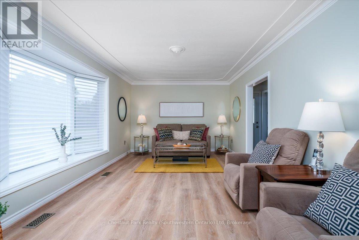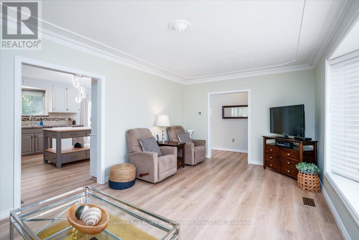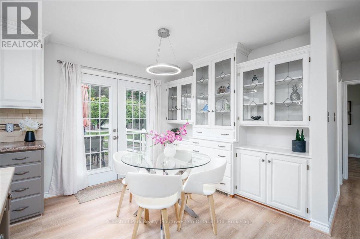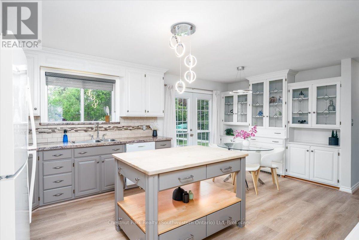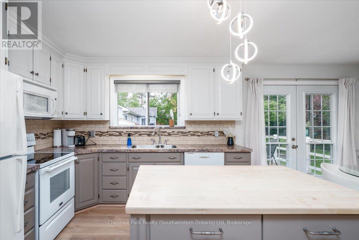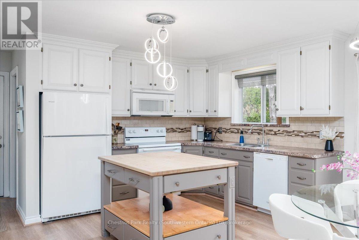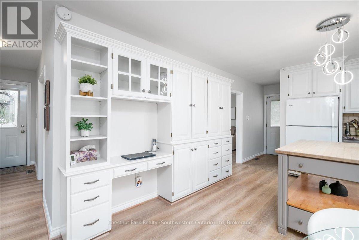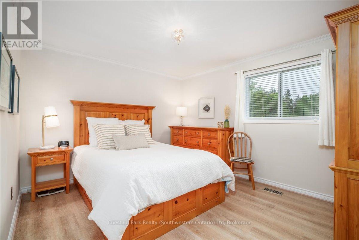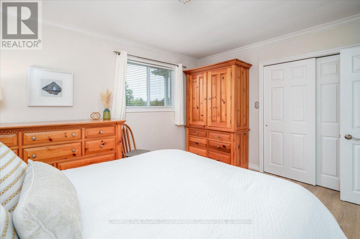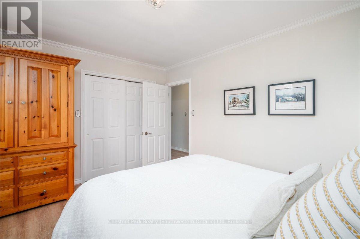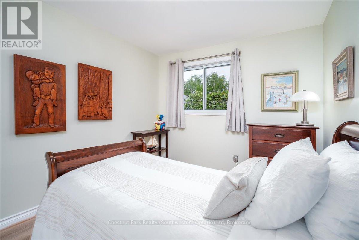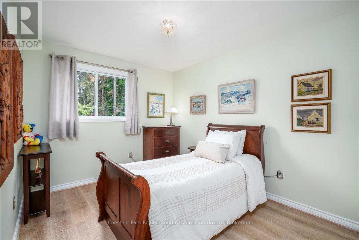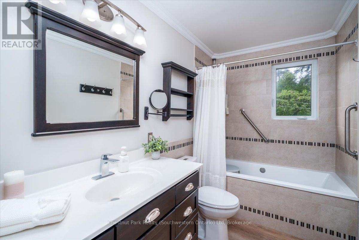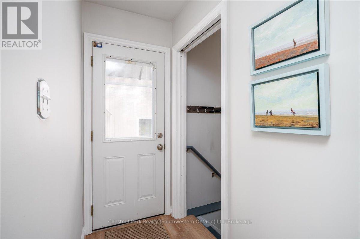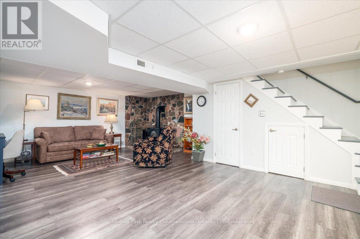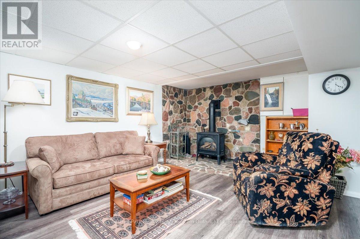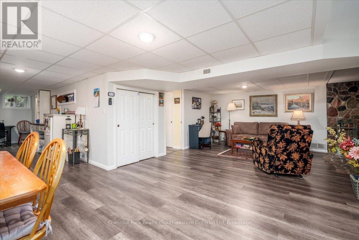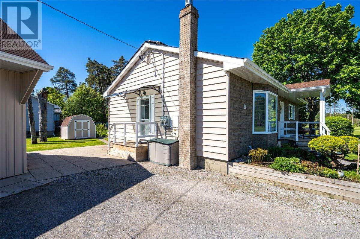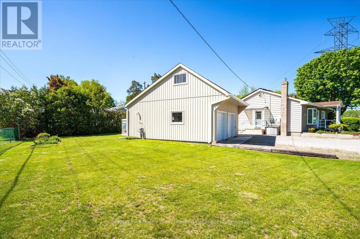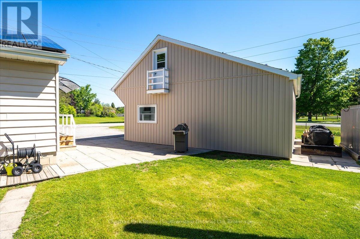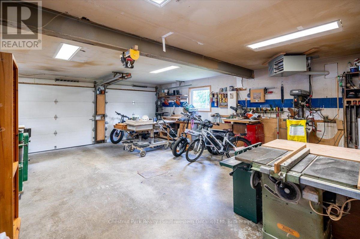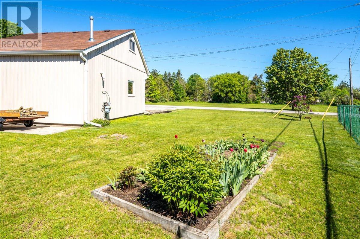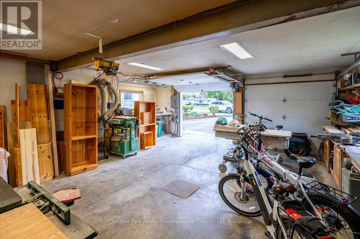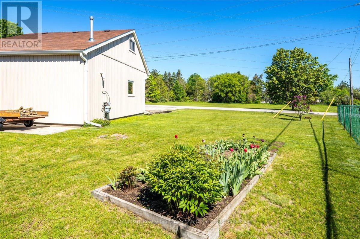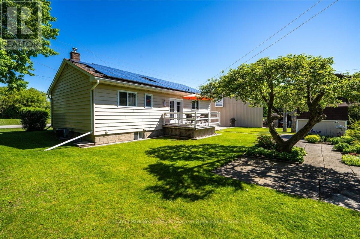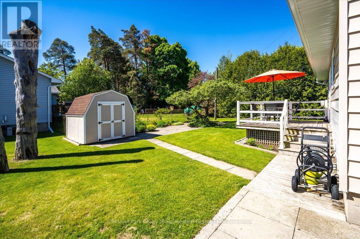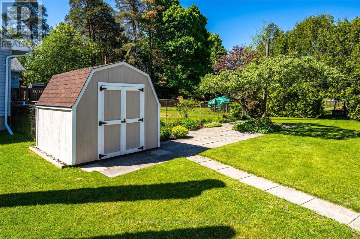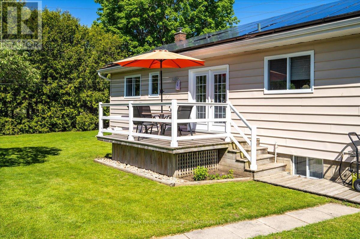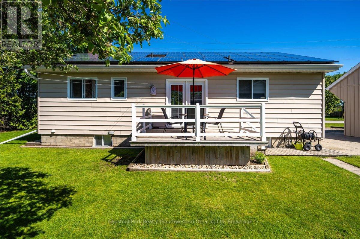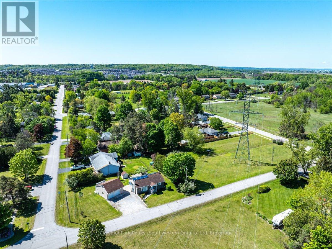31 Sunset Street East Gwillimbury, Ontario L9N 1H1
$1,049,000
It's official, were selling Sunset! 31 Sunset Street in Holland Landing is an offering that is hard to match as a classic updated bungalow (with income generating solar power) uniquely positioned on an impressive 430 foot by 75 foot lot. If you crave space, serenity, and a deep connection to nature, this is the home you've been waiting for with privacy and a feeling of rural living without leaving convenience and connection behind! The heated and insulated garage/workshop is a dream space for hobbyists, entrepreneurs, tradespeople, or anyone needing serious storage & loft space. To find a property with a detached workshop is a rare find in itself. From the front entrance, the main entry leads into the centre of the home with an open-concept kitchen and dining combination that is perfect for entertaining featuring quality built-in cabinetry made right here on site. The kitchen is flooded with natural light coming from the double doors and access point to the back deck, helping to bring the outdoors in and of course a great space for summer BBQs, or simply soaking in the peace & quiet of your private backyard. We also have a very functional living room with bay window again helping to bring plenty of light into the room. On the main floor we have two additional bedrooms paired with a main 4-piece bathroom. To the basement where the space is ready for you to enjoy or easily reconfigure to your liking, the benefit of a bungalow is that there's just as much space on the lower level as there is above and room for everyone to spread out and enjoy. This home isn't just a place to live, its a lifestyle. Whether you're biking the nearby trails, boating at the marina, or simply unwinding in your private backyard oasis, you'll experience the best of country living with city conveniences just minutes away including great proximity to both East Gwillimbury and Bradford Go Stations. ***Be sure to ask about how the solar power income can help with your mortgage payments! (id:44887)
Open House
This property has open houses!
2:00 pm
Ends at:4:00 pm
Property Details
| MLS® Number | N12178655 |
| Property Type | Single Family |
| Community Name | Holland Landing |
| AmenitiesNearBy | Schools |
| EquipmentType | None |
| Features | Flat Site, Carpet Free, Solar Equipment |
| ParkingSpaceTotal | 8 |
| RentalEquipmentType | None |
| Structure | Deck, Shed, Workshop |
| ViewType | View |
Building
| BathroomTotal | 2 |
| BedroomsAboveGround | 2 |
| BedroomsBelowGround | 1 |
| BedroomsTotal | 3 |
| Age | 51 To 99 Years |
| Amenities | Fireplace(s) |
| Appliances | Dishwasher, Dryer, Stove, Washer, Refrigerator |
| ArchitecturalStyle | Bungalow |
| BasementDevelopment | Partially Finished |
| BasementType | N/a (partially Finished) |
| ConstructionStyleAttachment | Detached |
| CoolingType | Central Air Conditioning |
| ExteriorFinish | Vinyl Siding |
| FireplacePresent | Yes |
| FireplaceTotal | 1 |
| FoundationType | Block |
| HalfBathTotal | 1 |
| HeatingFuel | Natural Gas |
| HeatingType | Forced Air |
| StoriesTotal | 1 |
| SizeInterior | 700 - 1100 Sqft |
| Type | House |
| UtilityWater | Sand Point |
Parking
| Detached Garage | |
| Garage |
Land
| Acreage | No |
| FenceType | Partially Fenced |
| LandAmenities | Schools |
| LandscapeFeatures | Landscaped |
| Sewer | Septic System |
| SizeDepth | 75 Ft |
| SizeFrontage | 428 Ft ,9 In |
| SizeIrregular | 428.8 X 75 Ft ; Hydro Easement - See Survey |
| SizeTotalText | 428.8 X 75 Ft ; Hydro Easement - See Survey|1/2 - 1.99 Acres |
| SoilType | Sand |
| ZoningDescription | Rps |
Rooms
| Level | Type | Length | Width | Dimensions |
|---|---|---|---|---|
| Lower Level | Family Room | 4.92 m | 3.16 m | 4.92 m x 3.16 m |
| Lower Level | Other | 11.72 m | 2.41 m | 11.72 m x 2.41 m |
| Lower Level | Bedroom 3 | 3.54 m | 3.24 m | 3.54 m x 3.24 m |
| Lower Level | Laundry Room | 4 m | 3 m | 4 m x 3 m |
| Lower Level | Bathroom | 4 m | 3 m | 4 m x 3 m |
| Main Level | Living Room | 5.39 m | 3.48 m | 5.39 m x 3.48 m |
| Main Level | Kitchen | 9.24 m | 4.2 m | 9.24 m x 4.2 m |
| Main Level | Primary Bedroom | 4 m | 3.48 m | 4 m x 3.48 m |
| Main Level | Bedroom 2 | 2.85 m | 4.2 m | 2.85 m x 4.2 m |
| Main Level | Bathroom | 1.72 m | 2.96 m | 1.72 m x 2.96 m |
Utilities
| Cable | Installed |
Interested?
Contact us for more information
Adam Stewart
Salesperson
28 Douglas Street
Guelph, Ontario N1H 2S9

