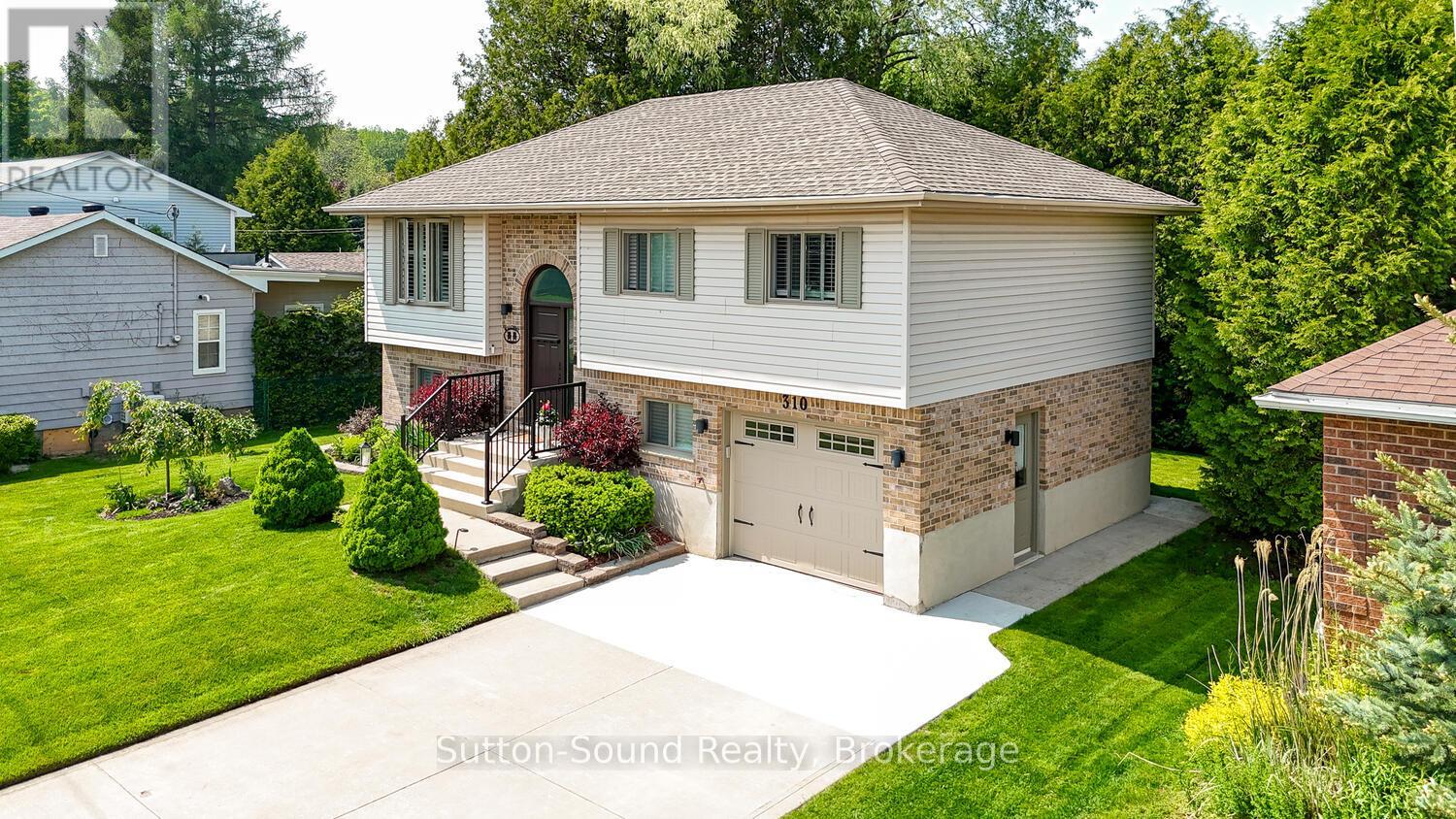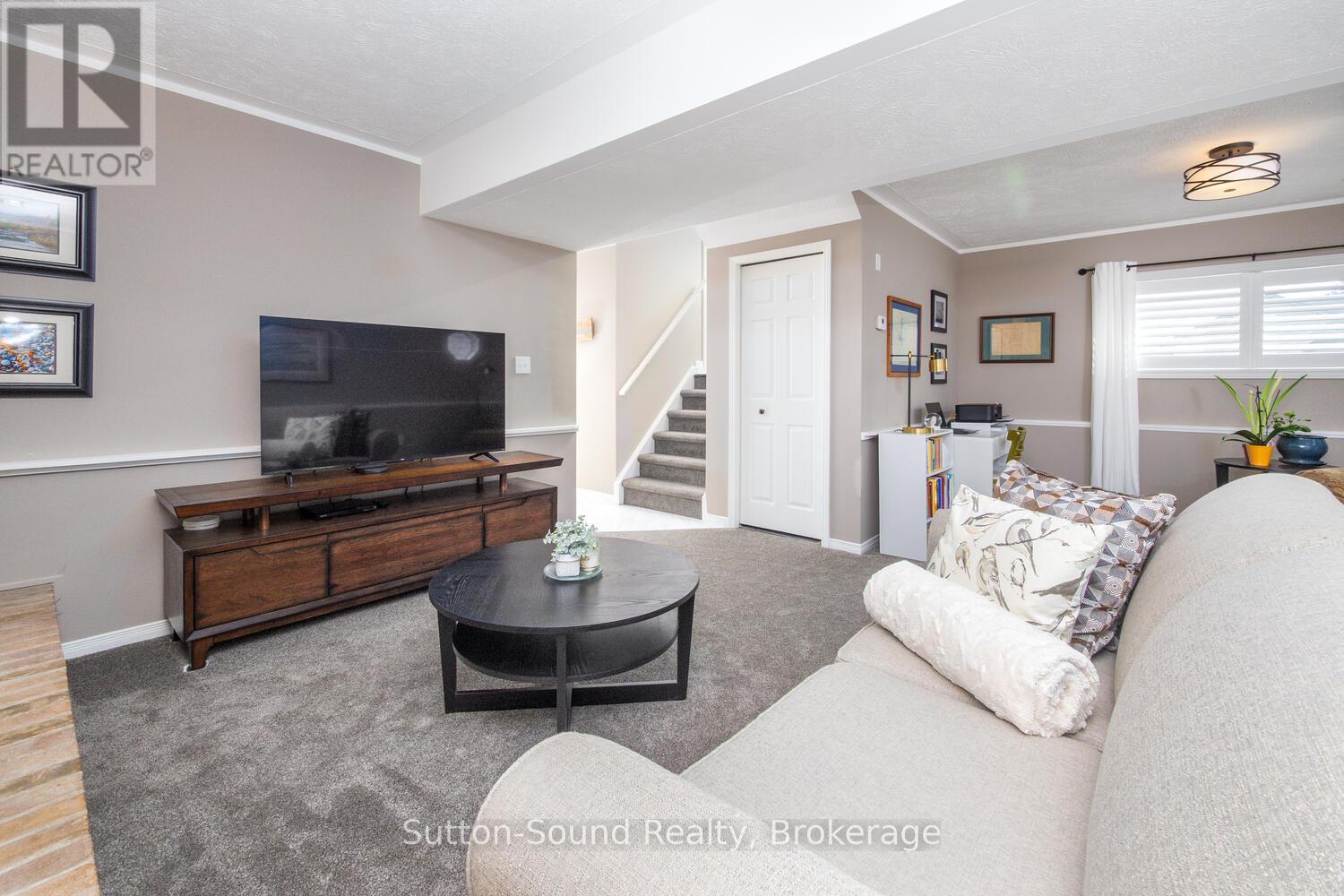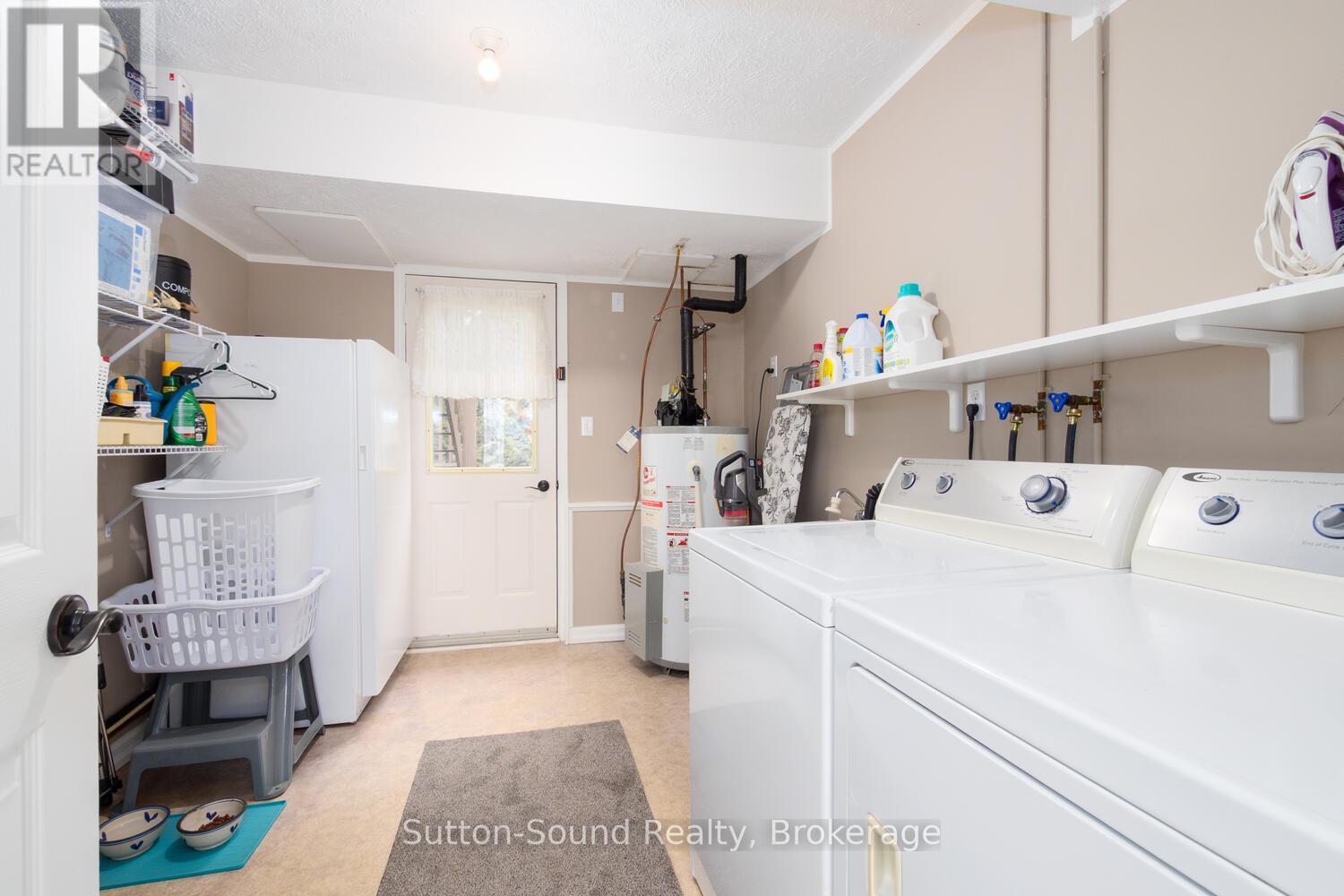310 Beattie Street Owen Sound, Ontario N4K 6X2
$629,995
This beautifully updated 2-bedroom, 2-bathroom raised bungalow is just minutes from downtown Harrison Park and Conservation Grounds. Step inside to discover a bright and inviting main level with an open-concept kitchen and dining area. The kitchen, renovated in 2020, features sleek, modern finishes. A newly installed entrance door with an elegant arched glass (2023) adds a touch of sophistication. Fresh flooring upstairs and custom California shutters in the living room and office enhance the home's charm. The lower level offers a bright family room with a cozy gas fireplace and a walkout to the private backyard. Relax and unwind on the generous 10' x 16' back deck, overlooking a private backyard oasis perfect for relaxing and entertaining. Also, find a newly updated 3-piece bathroom. Recent updates include an energy-efficient furnace (2020) for year-round comfort and new carpeting in the family room and stairs. Additional upgrades: All new windows (2023/2024) and Leaf fitter Eaves trough (2023). This move-in-ready home seamlessly combines modern upgrades with timeless appeal, all in an unbeatable location. Don't miss out on the opportunity to make it yours! (id:44887)
Property Details
| MLS® Number | X12037136 |
| Property Type | Single Family |
| Community Name | Owen Sound |
| AmenitiesNearBy | Schools |
| EquipmentType | Water Heater |
| ParkingSpaceTotal | 5 |
| RentalEquipmentType | Water Heater |
| Structure | Deck, Shed |
Building
| BathroomTotal | 2 |
| BedroomsAboveGround | 2 |
| BedroomsTotal | 2 |
| Age | 16 To 30 Years |
| Amenities | Fireplace(s) |
| Appliances | Central Vacuum, Dishwasher, Dryer, Stove, Washer, Refrigerator |
| ArchitecturalStyle | Raised Bungalow |
| BasementDevelopment | Finished |
| BasementType | N/a (finished) |
| ConstructionStyleAttachment | Detached |
| CoolingType | Central Air Conditioning |
| ExteriorFinish | Vinyl Siding, Brick |
| FireplacePresent | Yes |
| FireplaceTotal | 1 |
| FoundationType | Poured Concrete |
| HeatingFuel | Natural Gas |
| HeatingType | Forced Air |
| StoriesTotal | 1 |
| SizeInterior | 700 - 1100 Sqft |
| Type | House |
| UtilityWater | Municipal Water |
Parking
| Attached Garage | |
| Garage |
Land
| Acreage | No |
| LandAmenities | Schools |
| LandscapeFeatures | Landscaped |
| Sewer | Sanitary Sewer |
| SizeDepth | 82 Ft ,8 In |
| SizeFrontage | 71 Ft ,7 In |
| SizeIrregular | 71.6 X 82.7 Ft |
| SizeTotalText | 71.6 X 82.7 Ft |
Rooms
| Level | Type | Length | Width | Dimensions |
|---|---|---|---|---|
| Lower Level | Laundry Room | 3 m | 2.4 m | 3 m x 2.4 m |
| Lower Level | Office | 3.5 m | 2.3 m | 3.5 m x 2.3 m |
| Lower Level | Family Room | 5.3 m | 3.8 m | 5.3 m x 3.8 m |
| Lower Level | Bathroom | 2.2 m | 1.3 m | 2.2 m x 1.3 m |
| Main Level | Kitchen | 3.3 m | 3 m | 3.3 m x 3 m |
| Main Level | Dining Room | 3.6 m | 3 m | 3.6 m x 3 m |
| Main Level | Living Room | 3.7 m | 4.1 m | 3.7 m x 4.1 m |
| Main Level | Bedroom | 3.2 m | 3.4 m | 3.2 m x 3.4 m |
| Main Level | Bedroom 2 | 4 m | 3 m | 4 m x 3 m |
| Main Level | Bathroom | 3.1 m | 2.5 m | 3.1 m x 2.5 m |
| Main Level | Foyer | 0.94 m | 2.1 m | 0.94 m x 2.1 m |
Utilities
| Electricity | Installed |
| Sewer | Installed |
https://www.realtor.ca/real-estate/28064090/310-beattie-street-owen-sound-owen-sound
Interested?
Contact us for more information
Terri Cardinal
Broker
1077 2nd Avenue East, Suite A
Owen Sound, Ontario N4K 2H8

















































