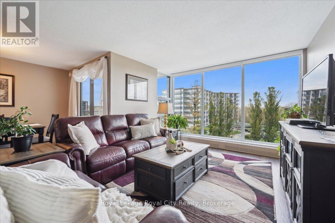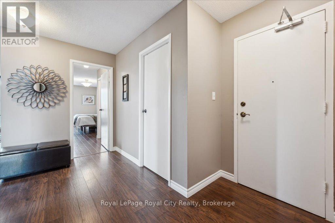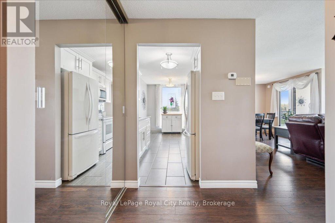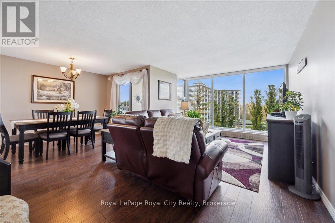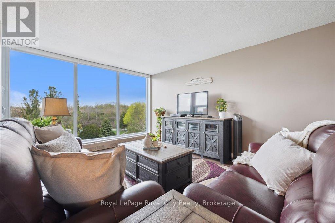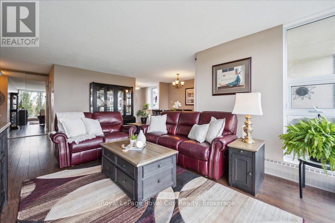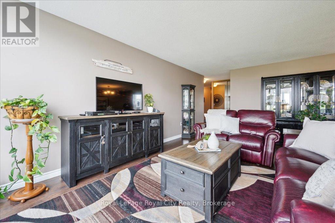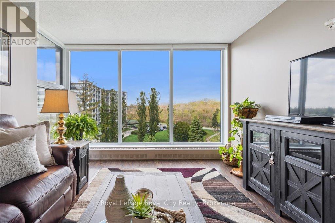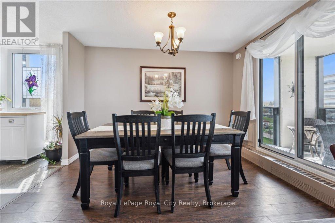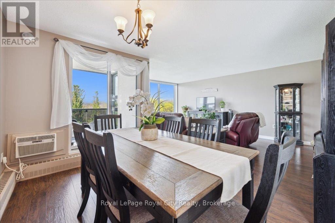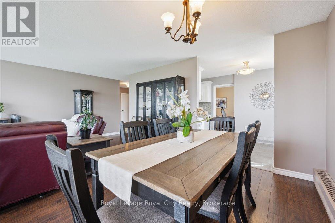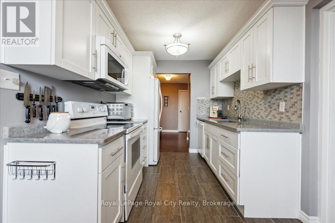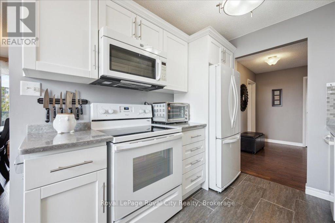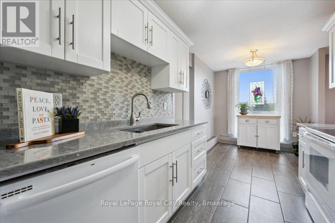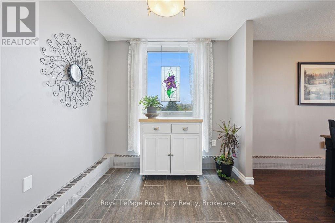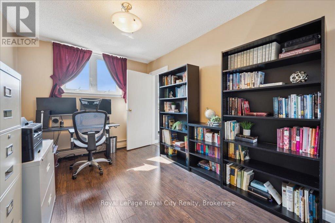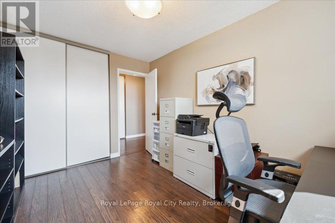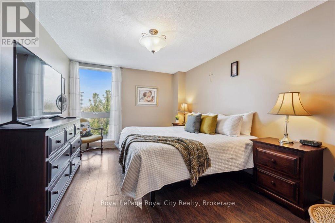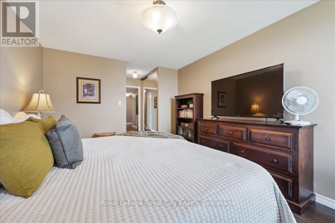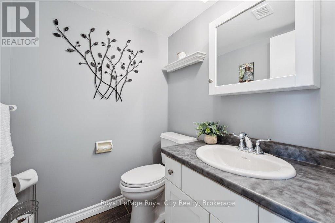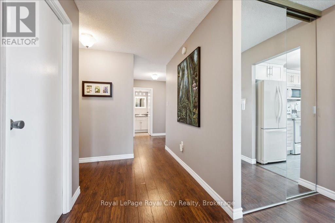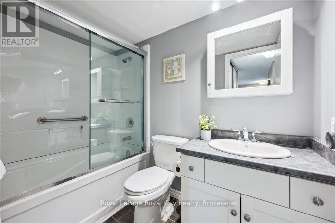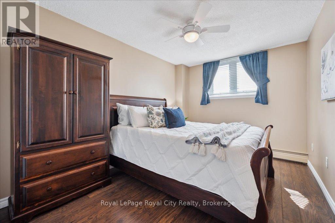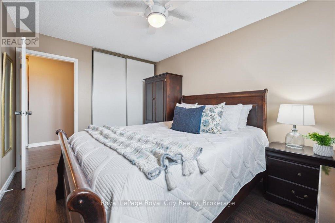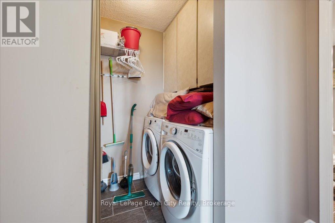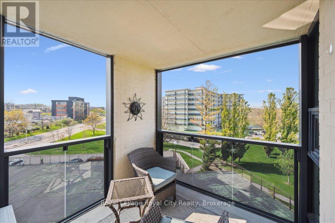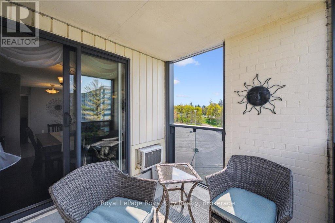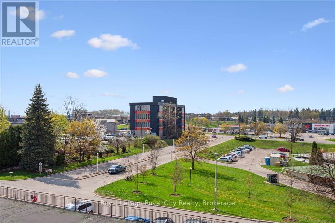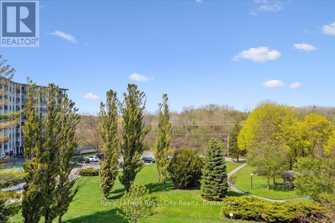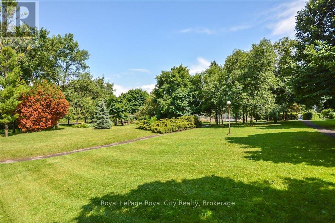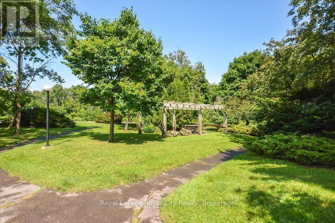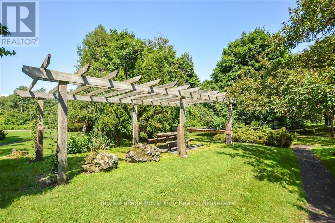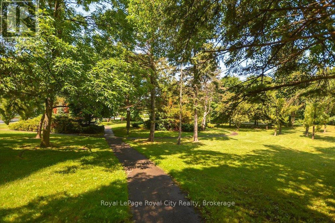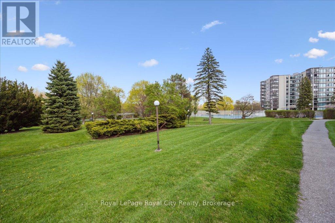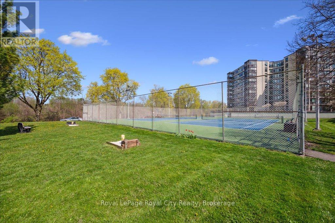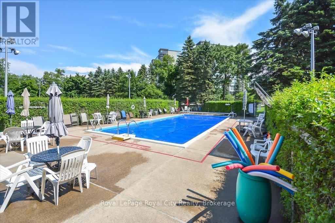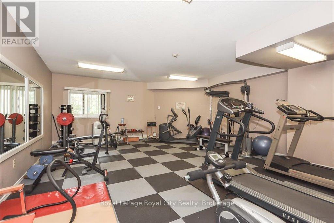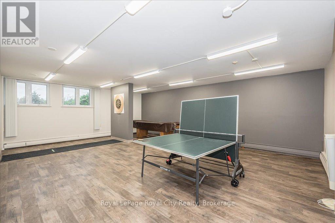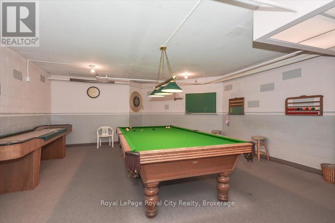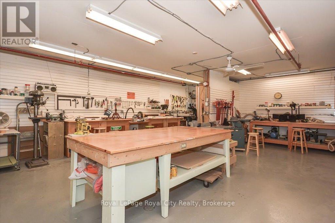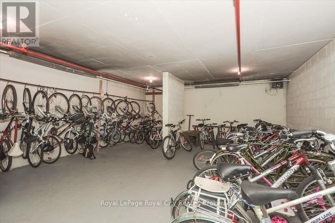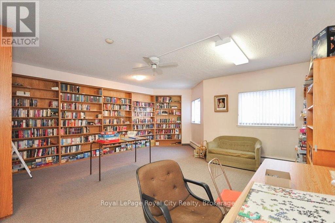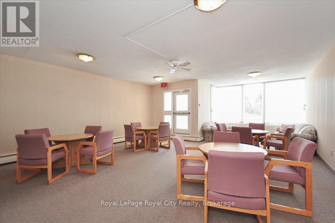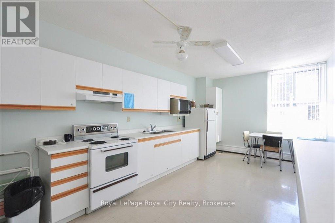311 - 19 Woodlawn Road E Guelph, Ontario N1H 7B1
$584,900Maintenance, Common Area Maintenance, Parking, Water, Heat, Electricity
$910 Monthly
Maintenance, Common Area Maintenance, Parking, Water, Heat, Electricity
$910 MonthlyCarefree Condo Living in Guelph's North End! Welcome to this spacious and immaculate 3-bedroom unit, ideally situated in a well-maintained building just steps from Riverside Park and scenic trails. With a carpet-free interior and thoughtfully designed split-bedroom layout, this home offers bright, open living spaces and plenty of storage throughout. Enjoy entertaining in the open-concept living and dining area featuring floor-to-ceiling windows and a walkout to your private balcony. The functional kitchen is enhanced with upgraded counters and a stylish new sink. The primary bedroom includes its own ensuite, while the second full bathroom serves the two additional bedrooms, perfect for guests, family, or a home office setup. A full-size laundry room and bonus walk-in pantry/storage room add to the convenience. The building offers exceptional amenities including a pool, sauna, gym, tennis courts, party room, guest suite, workshop, storage lockers, and visitor parking. One assigned parking space included. Condo fees cover utilities, making it easy to budget. Just move in and enjoy the ease of condo livingclose to parks, shopping, dining, and transit! (id:44887)
Property Details
| MLS® Number | X12133584 |
| Property Type | Single Family |
| Community Name | Riverside Park |
| AmenitiesNearBy | Public Transit |
| CommunityFeatures | Pet Restrictions |
| Features | Balcony, In Suite Laundry |
| ParkingSpaceTotal | 1 |
Building
| BathroomTotal | 2 |
| BedroomsAboveGround | 3 |
| BedroomsTotal | 3 |
| Age | 31 To 50 Years |
| Amenities | Exercise Centre, Recreation Centre, Party Room, Visitor Parking, Separate Heating Controls, Storage - Locker |
| Appliances | Intercom, Dishwasher, Dryer, Microwave, Washer, Window Coverings, Refrigerator |
| CoolingType | Wall Unit |
| ExteriorFinish | Concrete Block, Concrete |
| FireProtection | Smoke Detectors |
| FoundationType | Concrete |
| HalfBathTotal | 1 |
| HeatingFuel | Natural Gas |
| HeatingType | Radiant Heat |
| SizeInterior | 1200 - 1399 Sqft |
| Type | Apartment |
Parking
| Attached Garage | |
| Garage | |
| Covered |
Land
| Acreage | No |
| LandAmenities | Public Transit |
| ZoningDescription | Rh.7(pa) |
Rooms
| Level | Type | Length | Width | Dimensions |
|---|---|---|---|---|
| Main Level | Bathroom | 1.59 m | 1.53 m | 1.59 m x 1.53 m |
| Main Level | Bathroom | 2.46 m | 1.51 m | 2.46 m x 1.51 m |
| Main Level | Bedroom | 3.92 m | 2.75 m | 3.92 m x 2.75 m |
| Main Level | Bedroom | 3.94 m | 2.85 m | 3.94 m x 2.85 m |
| Main Level | Dining Room | 2.47 m | 3.49 m | 2.47 m x 3.49 m |
| Main Level | Kitchen | 4.87 m | 2.41 m | 4.87 m x 2.41 m |
| Main Level | Laundry Room | 1.42 m | 2.55 m | 1.42 m x 2.55 m |
| Main Level | Living Room | 3.6 m | 5.85 m | 3.6 m x 5.85 m |
| Main Level | Primary Bedroom | 3.34 m | 6.12 m | 3.34 m x 6.12 m |
Interested?
Contact us for more information
Andra Arnold
Broker
30 Edinburgh Road North
Guelph, Ontario N1H 7J1
Kristin Dipietro
Salesperson
30 Edinburgh Road North
Guelph, Ontario N1H 7J1

