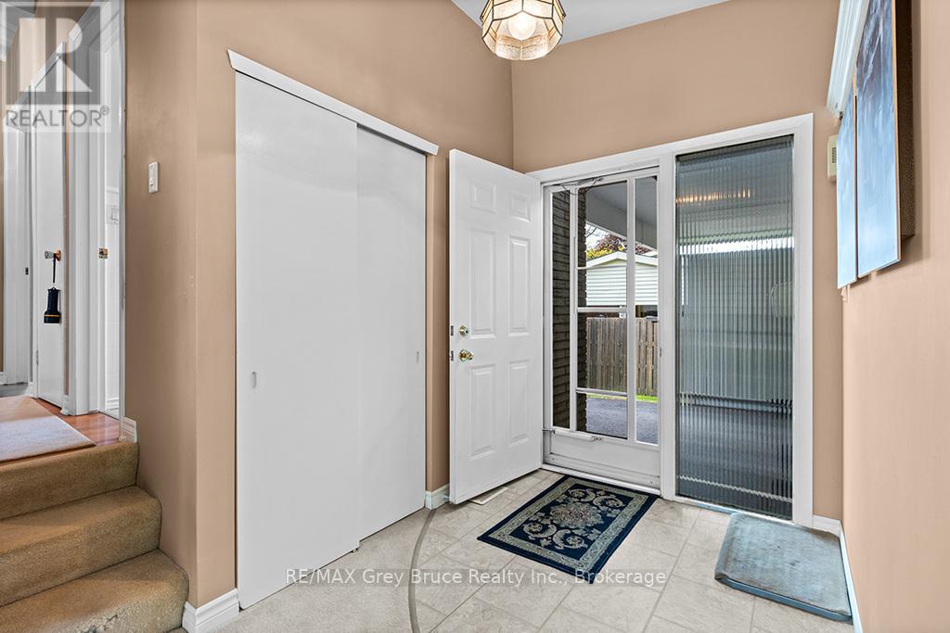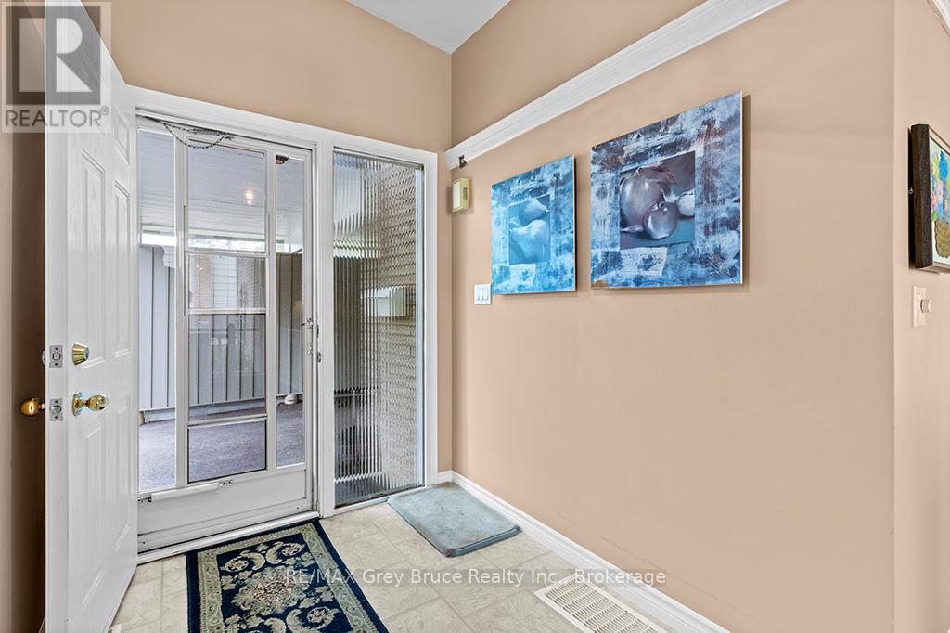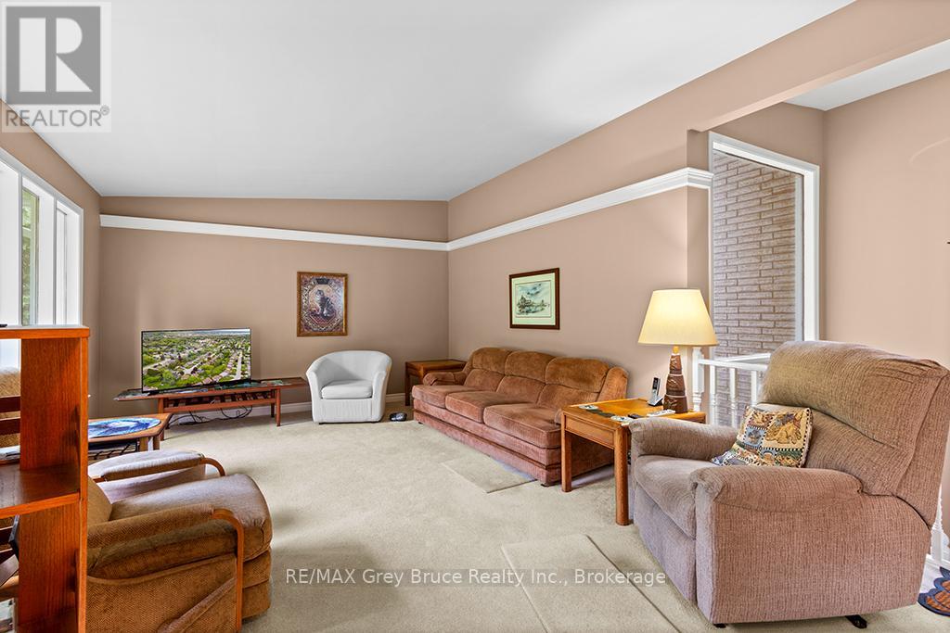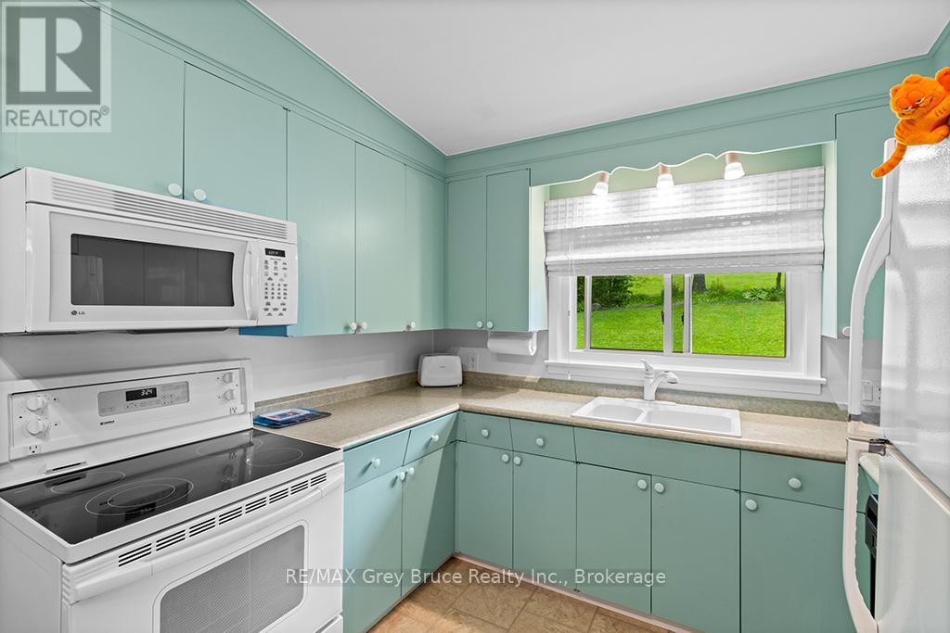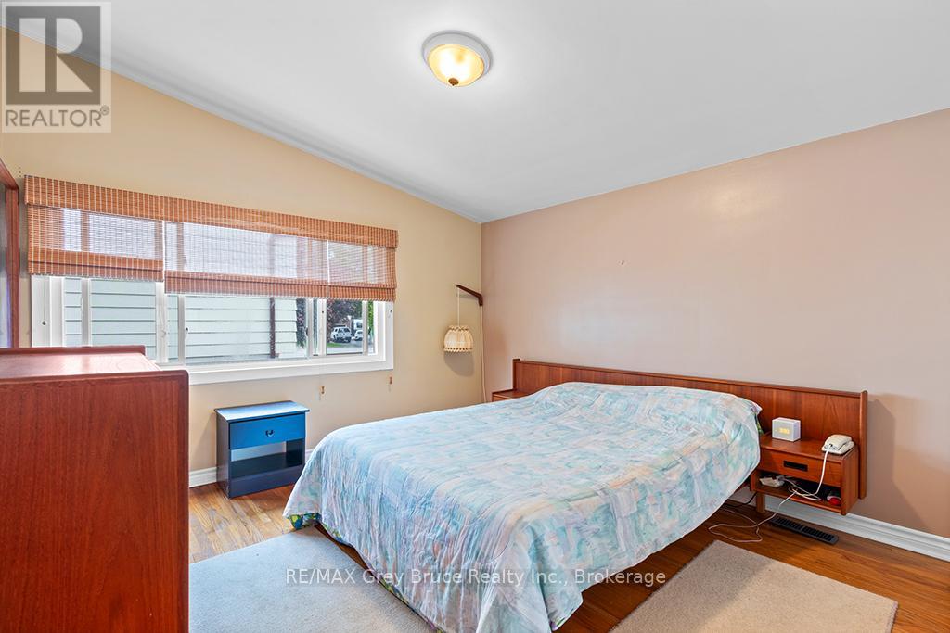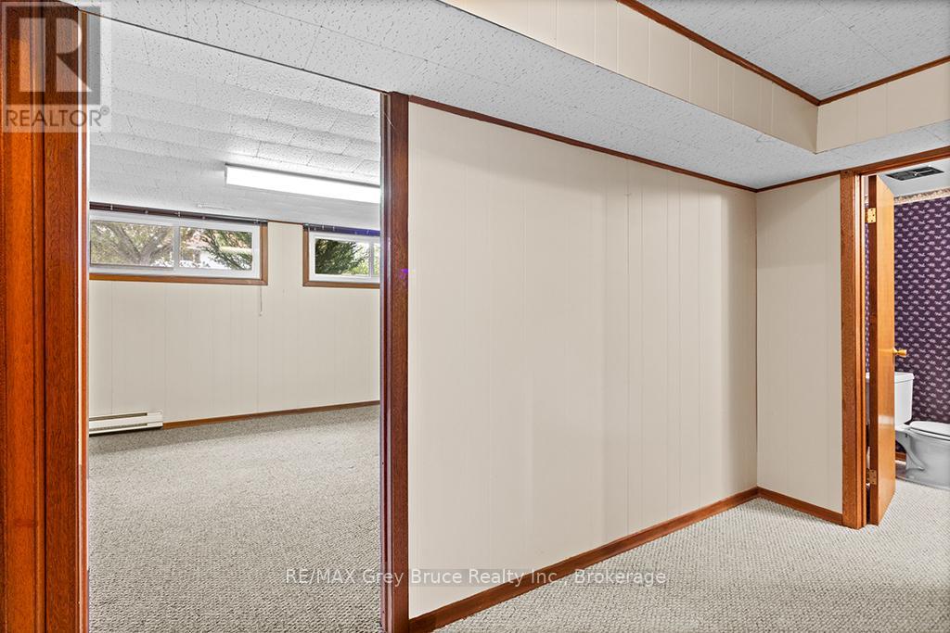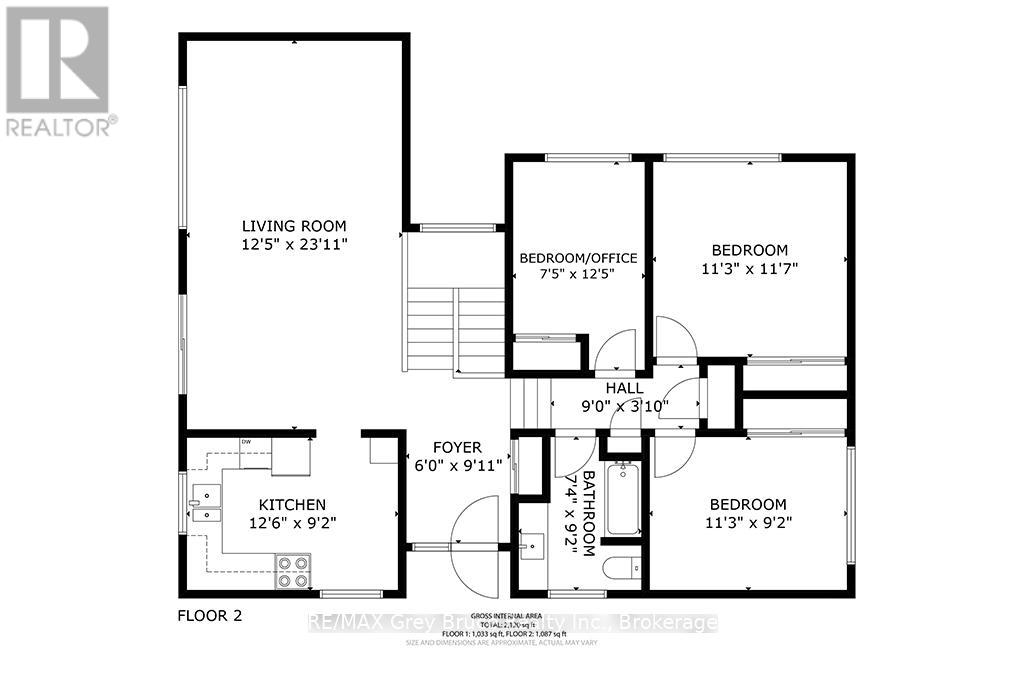311 8th Avenue E Owen Sound, Ontario N4K 3A3
$490,000
LOCATION!!! An opportunity to own this fabulous home. After 23 years of loving this home, the owners have decided to move. Take advantage of the opportunity to live on a very desirable street. This 3 bedroom side split offers plenty of space, with 3 generous bedrooms and 1.5 baths. It has the charm of the eat in kitchen, large family room, and back deck on the main level. A nice sized family room on the lower level, with a 2 piece bath and plenty of storage. Close to the Hospital, and the YMCA. New furnace 2024. water heater 2024.. new electrical 5 years ago (Benedict) Basement windows are new. The entire basement was dug up and Blue sealed about 15 years ago, never has water in the basement. (id:44887)
Property Details
| MLS® Number | X12183829 |
| Property Type | Single Family |
| Community Name | Owen Sound |
| EquipmentType | Water Heater |
| ParkingSpaceTotal | 6 |
| RentalEquipmentType | Water Heater |
Building
| BathroomTotal | 2 |
| BedroomsAboveGround | 3 |
| BedroomsTotal | 3 |
| Age | 51 To 99 Years |
| Appliances | Dishwasher, Dryer, Stove, Washer, Refrigerator |
| BasementDevelopment | Partially Finished |
| BasementType | Full (partially Finished) |
| ConstructionStyleAttachment | Detached |
| ConstructionStyleSplitLevel | Sidesplit |
| CoolingType | Central Air Conditioning |
| ExteriorFinish | Brick Facing, Aluminum Siding |
| FoundationType | Block |
| HalfBathTotal | 1 |
| HeatingFuel | Natural Gas |
| HeatingType | Forced Air |
| SizeInterior | 1100 - 1500 Sqft |
| Type | House |
| UtilityWater | Municipal Water |
Parking
| Carport | |
| No Garage | |
| Inside Entry | |
| Covered |
Land
| Acreage | No |
| Sewer | Sanitary Sewer |
| SizeDepth | 125 Ft |
| SizeFrontage | 62 Ft ,4 In |
| SizeIrregular | 62.4 X 125 Ft |
| SizeTotalText | 62.4 X 125 Ft |
Rooms
| Level | Type | Length | Width | Dimensions |
|---|---|---|---|---|
| Second Level | Bedroom 2 | 2.28 m | 3.81 m | 2.28 m x 3.81 m |
| Second Level | Primary Bedroom | 3.44 m | 3.56 m | 3.44 m x 3.56 m |
| Second Level | Bedroom 3 | 3.44 m | 2.8 m | 3.44 m x 2.8 m |
| Second Level | Bathroom | 2.8 m | 2.25 m | 2.8 m x 2.25 m |
| Basement | Other | 2.49 m | 2.89 m | 2.49 m x 2.89 m |
| Basement | Recreational, Games Room | 3.68 m | 7.74 m | 3.68 m x 7.74 m |
| Basement | Laundry Room | 2.04 m | 2.71 m | 2.04 m x 2.71 m |
| Basement | Utility Room | 3.65 m | 10.24 m | 3.65 m x 10.24 m |
| Basement | Bathroom | 1.85 m | 1.25 m | 1.85 m x 1.25 m |
| Main Level | Kitchen | 3.84 m | 2.8 m | 3.84 m x 2.8 m |
| Main Level | Foyer | 2.74 m | 1.82 m | 2.74 m x 1.82 m |
| Main Level | Living Room | 12.5 m | 7.04 m | 12.5 m x 7.04 m |
Utilities
| Cable | Installed |
| Electricity | Installed |
| Sewer | Installed |
https://www.realtor.ca/real-estate/28390008/311-8th-avenue-e-owen-sound-owen-sound
Interested?
Contact us for more information
Shannon Deckers
Salesperson
837 2nd Ave E
Owen Sound, Ontario N4K 6K6
Kristine Fraser
Salesperson
837 2nd Ave E
Owen Sound, Ontario N4K 6K6













