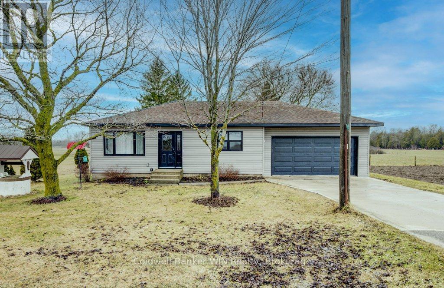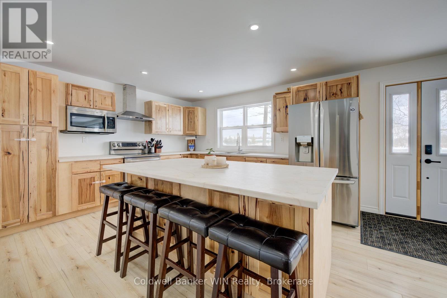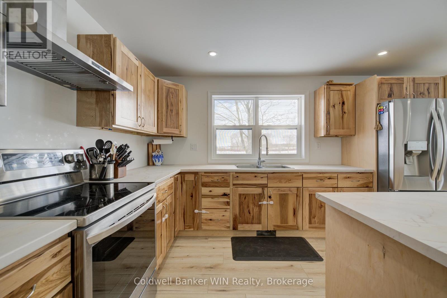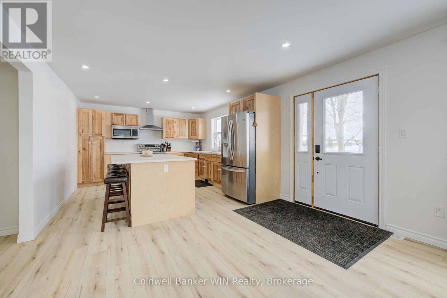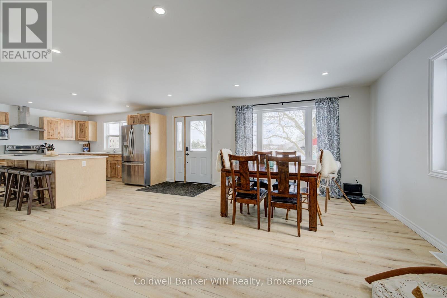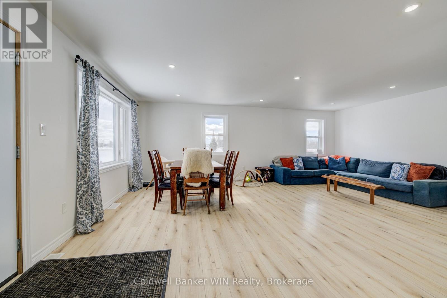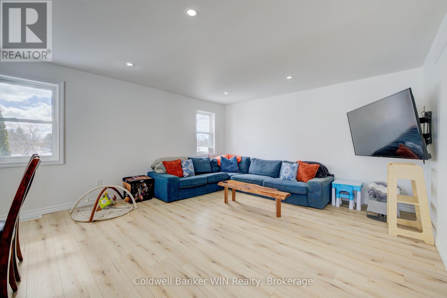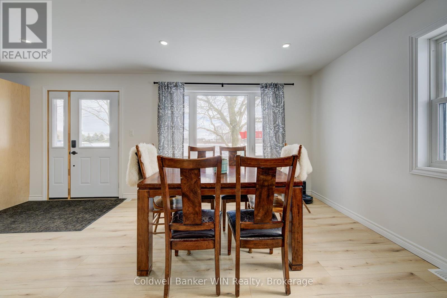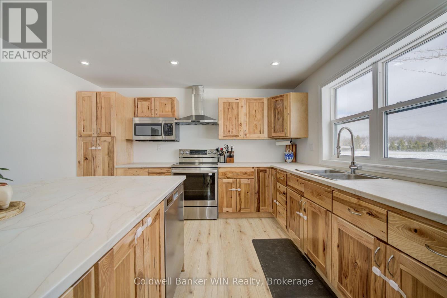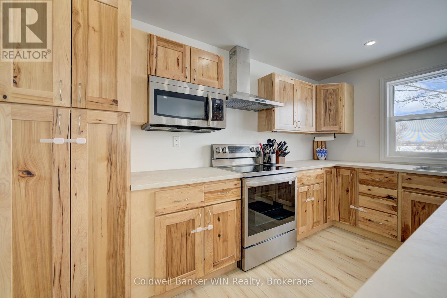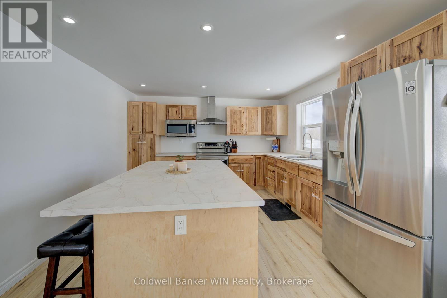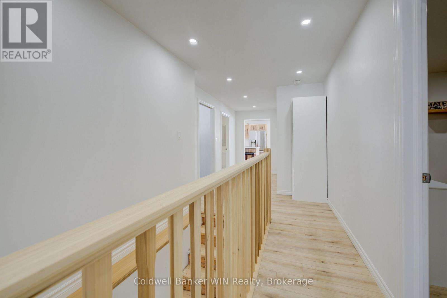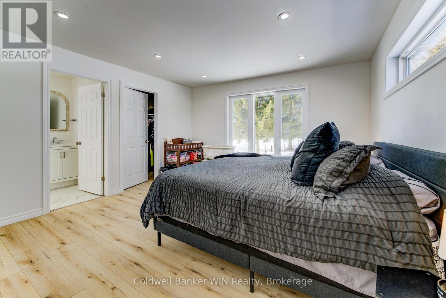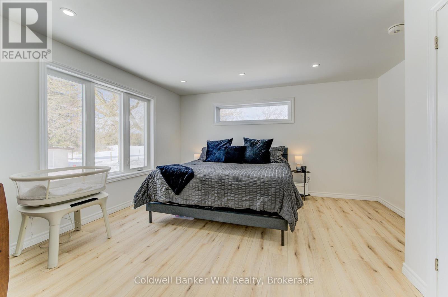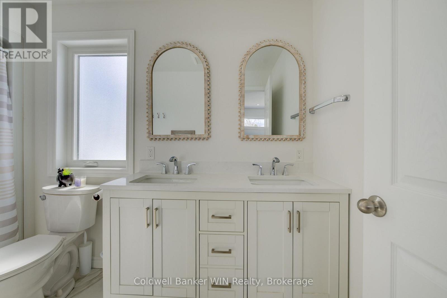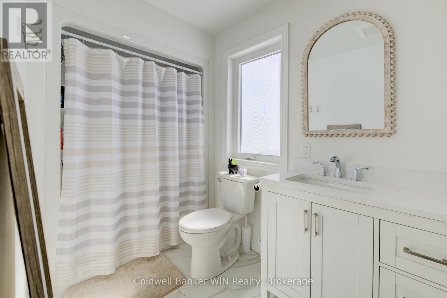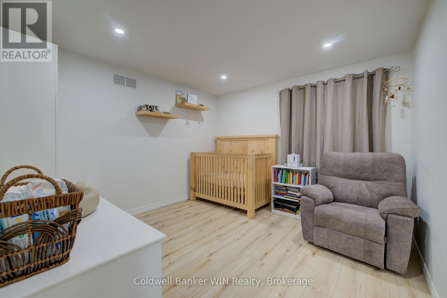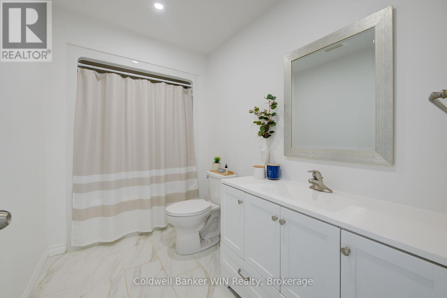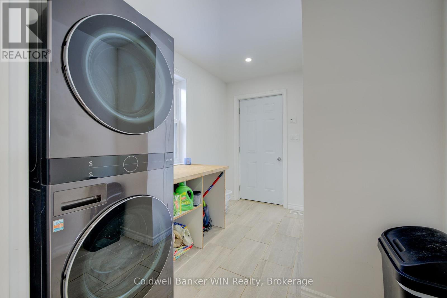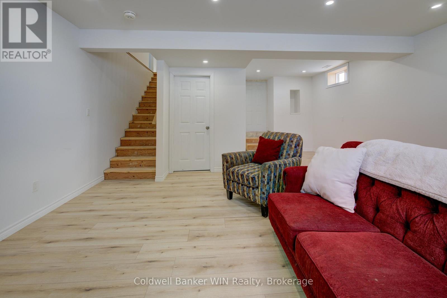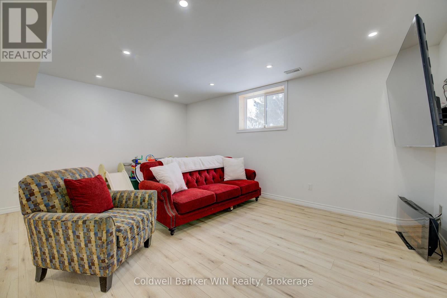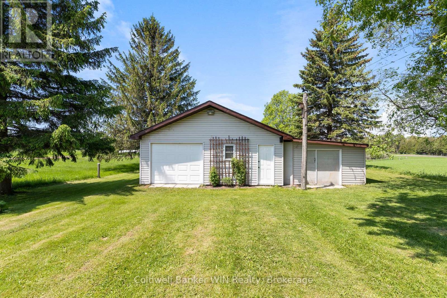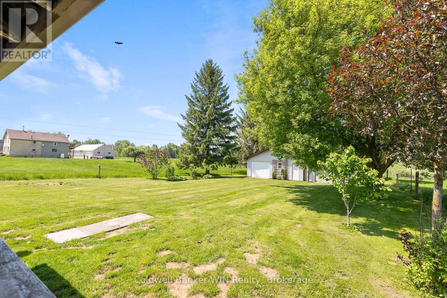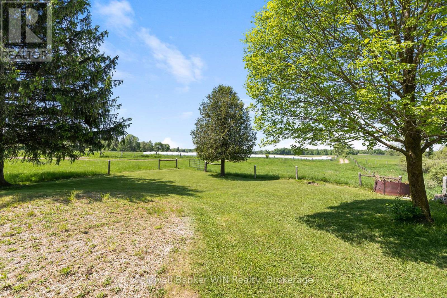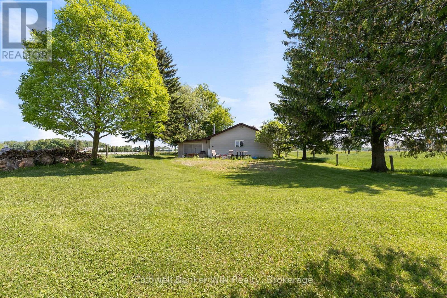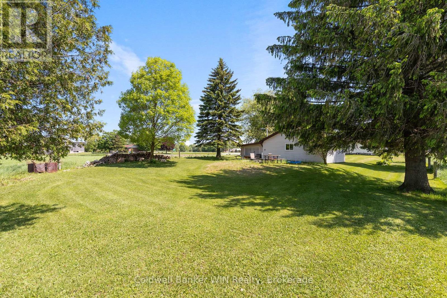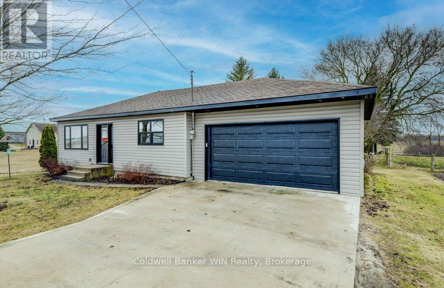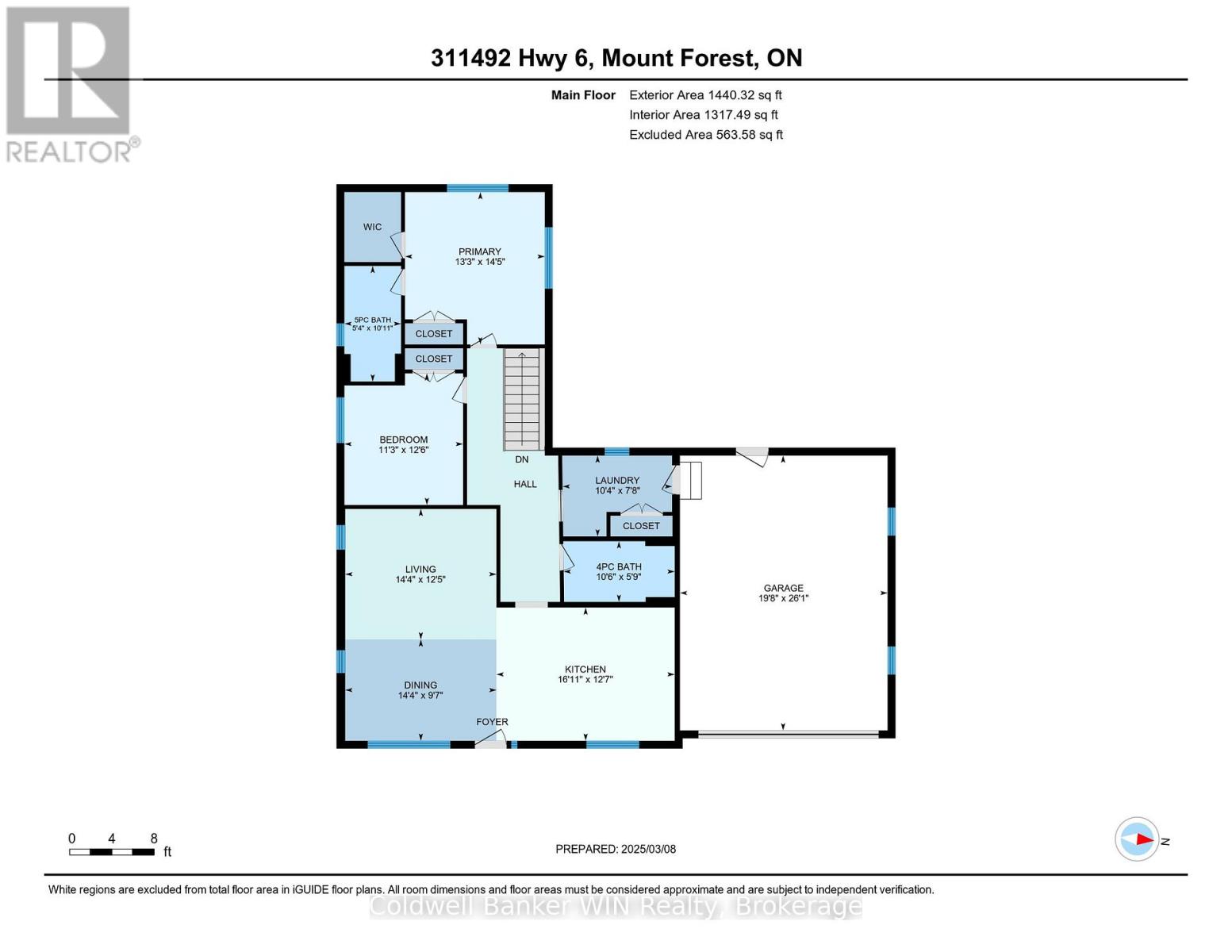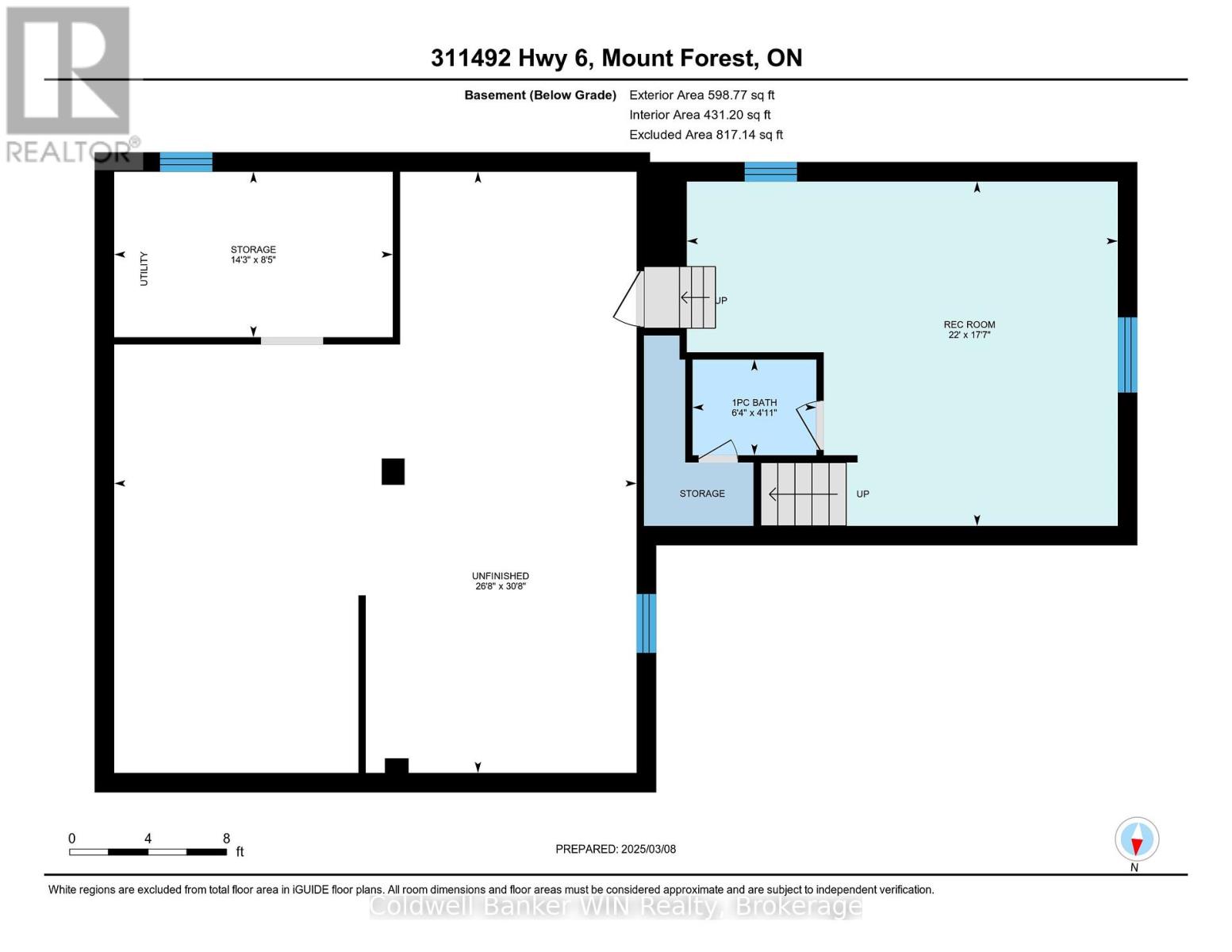311492 Highway 6 Highway West Grey, Ontario N0G 2L0
$599,900
Just move right in! All the extensive work and renovations have been done for you at this country bungalow. Located just 5 minutes North of Mount Forest this home is located on a half acre lot and features an attached garage and shop with country views. The main floor of this home consists of 1,400 sq ft with a bright kitchen with hickory cabinets and island with a breakfast bar, open-concept living with new flooring, mud room with laundry and walk-out to the attached garage. The primary bedroom features a walk-in closet and new ensuite bathroom. There is a second bedroom on the main floor with a 4-piece family bathroom. Downstairs you have a large rec-room and 2-piece bathroom. New siding and windows were done in 2023. Furnace was installed in 2021. When you walk to the backyard, youll instantly notice the serenity of being surrounded by farmland and mature trees offering privacy. Enjoy quiet evenings on the back deck or a campfire at the rear yard. The 24 x 24 shop has electricity, a propane heater, and provides a great space for toys and tools. There is also an additional 12 x 20 storage space attached to the shop. Conveniently located 5 minutes from Mount Forest for accessible shopping, community center, arena, and hospital. (id:44887)
Property Details
| MLS® Number | X12009781 |
| Property Type | Single Family |
| Community Name | West Grey |
| AmenitiesNearBy | Hospital |
| CommunityFeatures | School Bus |
| EquipmentType | Propane Tank |
| Features | Flat Site, Carpet Free |
| ParkingSpaceTotal | 6 |
| RentalEquipmentType | Propane Tank |
| Structure | Workshop |
Building
| BathroomTotal | 3 |
| BedroomsAboveGround | 2 |
| BedroomsTotal | 2 |
| Age | 51 To 99 Years |
| Appliances | Garage Door Opener Remote(s), Water Heater, Water Softener, Dishwasher, Dryer, Microwave, Hood Fan, Stove, Washer, Refrigerator |
| ArchitecturalStyle | Bungalow |
| BasementDevelopment | Finished |
| BasementType | N/a (finished) |
| ConstructionStyleAttachment | Detached |
| CoolingType | Central Air Conditioning |
| ExteriorFinish | Vinyl Siding |
| FoundationType | Block, Poured Concrete |
| HalfBathTotal | 1 |
| HeatingFuel | Propane |
| HeatingType | Forced Air |
| StoriesTotal | 1 |
| SizeInterior | 1100 - 1500 Sqft |
| Type | House |
| UtilityWater | Dug Well |
Parking
| Attached Garage | |
| Garage |
Land
| Acreage | No |
| LandAmenities | Hospital |
| Sewer | Septic System |
| SizeDepth | 239 Ft |
| SizeFrontage | 74 Ft |
| SizeIrregular | 74 X 239 Ft |
| SizeTotalText | 74 X 239 Ft |
Rooms
| Level | Type | Length | Width | Dimensions |
|---|---|---|---|---|
| Basement | Recreational, Games Room | 5.35 m | 6.7 m | 5.35 m x 6.7 m |
| Basement | Bathroom | 1.49 m | 1.92 m | 1.49 m x 1.92 m |
| Main Level | Kitchen | 5.15 m | 3.85 m | 5.15 m x 3.85 m |
| Main Level | Dining Room | 4.37 m | 2.93 m | 4.37 m x 2.93 m |
| Main Level | Living Room | 4.37 m | 3.77 m | 4.37 m x 3.77 m |
| Main Level | Bedroom | 3.8 m | 3.43 m | 3.8 m x 3.43 m |
| Main Level | Primary Bedroom | 4.4 m | 4.04 m | 4.4 m x 4.04 m |
| Main Level | Bathroom | 3.21 m | 1.75 m | 3.21 m x 1.75 m |
| Main Level | Bathroom | 1.64 m | 3.34 m | 1.64 m x 3.34 m |
| Main Level | Laundry Room | 3.16 m | 2.34 m | 3.16 m x 2.34 m |
https://www.realtor.ca/real-estate/28001657/311492-highway-6-highway-west-grey-west-grey
Interested?
Contact us for more information
Jessica Mcfarlane
Salesperson
153 Main St S, P.o. Box 218
Mount Forest, Ontario N0G 2L0

