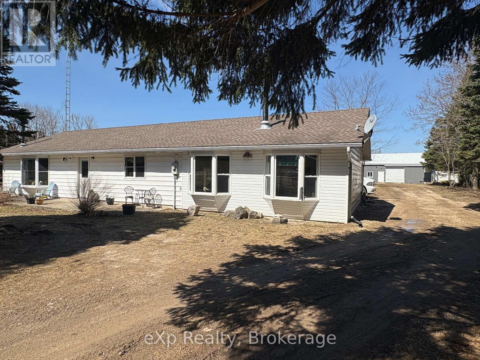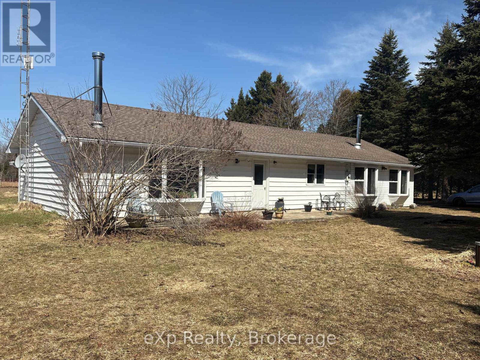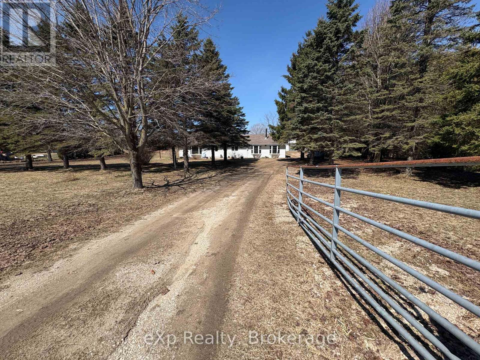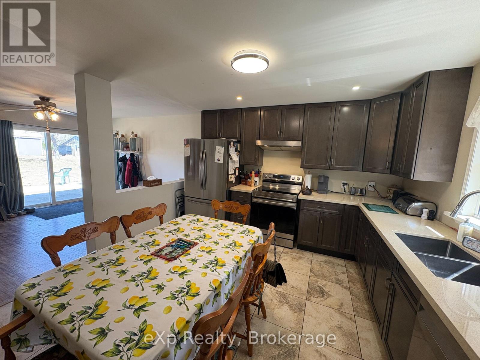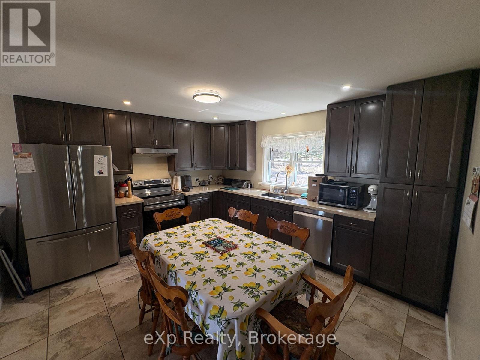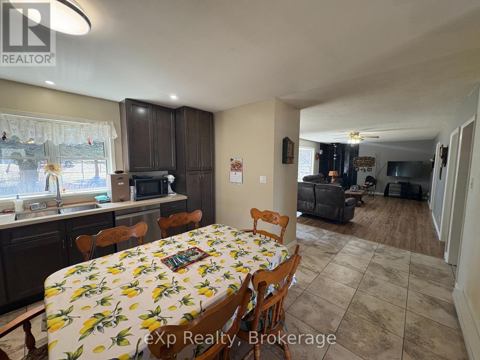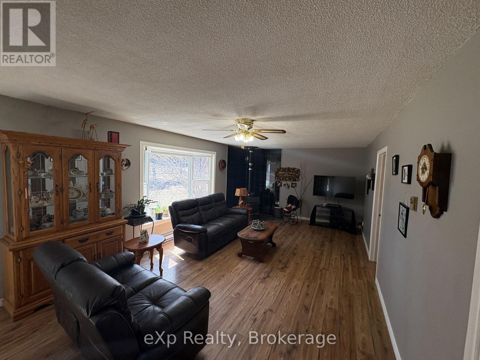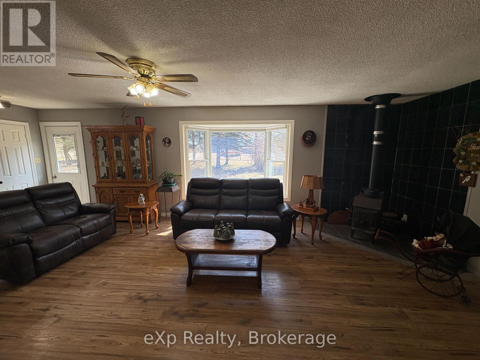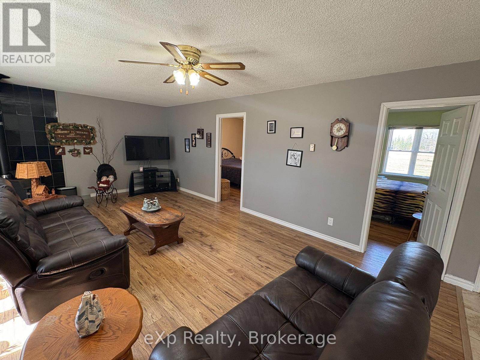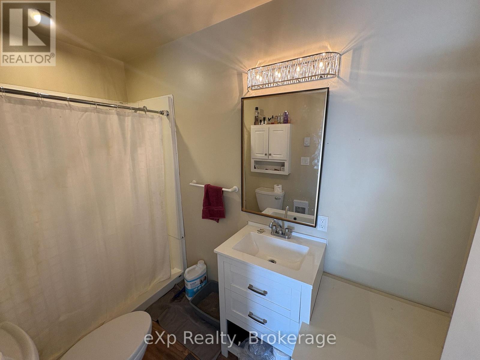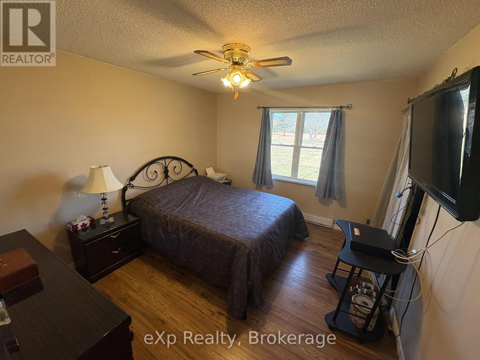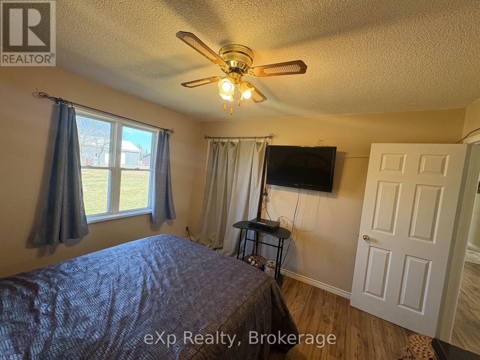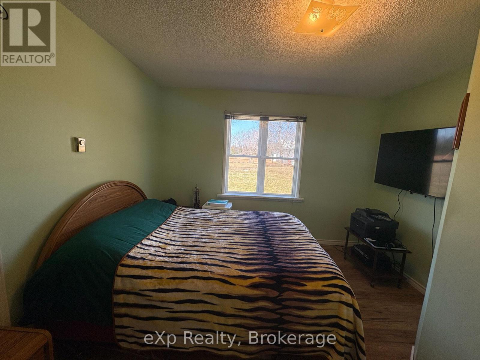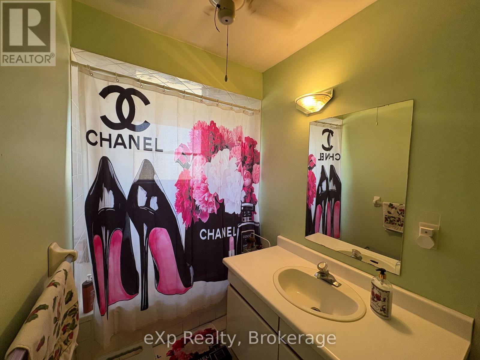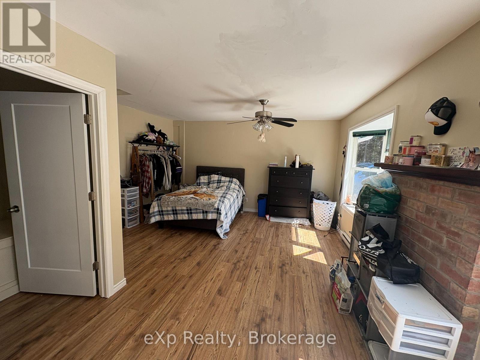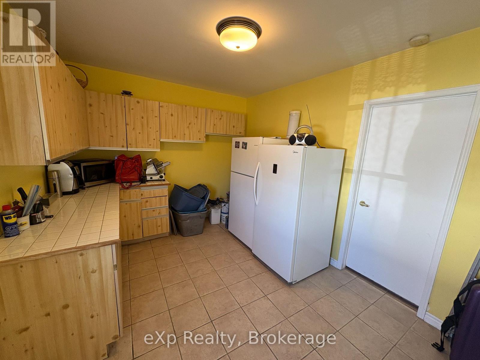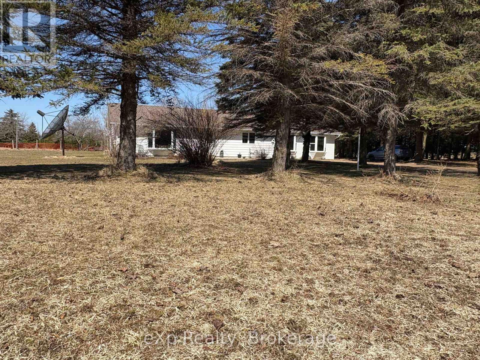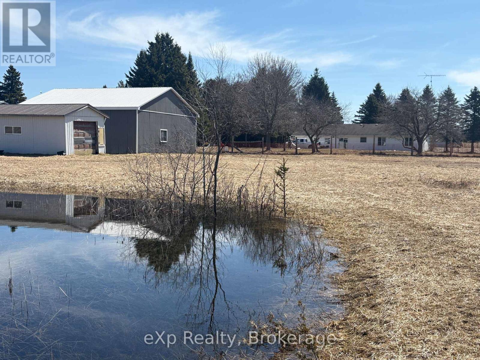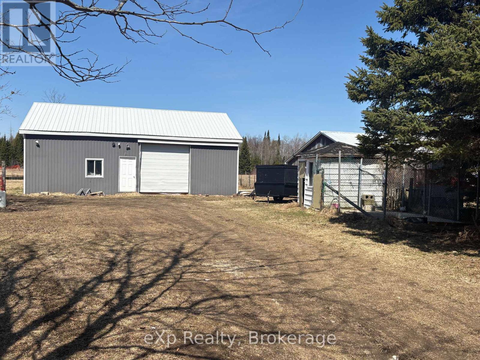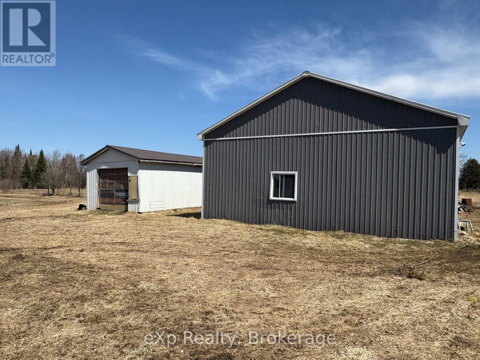320047 170 Road Grey Highlands, Ontario N0C 1K0
$777,000
If you are ready for a little piece of country, maybe a little hobby farm, or just a change in pace, then this is the property for you! This 3 bedroom home has had many updates over the past few years, including all electrical, plumbing, flooring, fully renovated kitchen, and was designed with in-law suite capabilities in mind. With beautiful and bright one level living, featuring a wonderfully large family room with woodstove ,primary bedroom with ensuite, and a walkout to the rear yard where you'll find numerous apple trees, a spring fed pond, a 30 x 40 workshop, garage, and storage shed, this property may just tick all the boxes. Located on a quiet stretch of road, just minutes to Flesherton or Dundalk, this inviting property is ready for the next owners to move in and start making memories! (id:44887)
Property Details
| MLS® Number | X12083124 |
| Property Type | Single Family |
| Community Name | Priceville |
| EquipmentType | None |
| Features | Flat Site, Carpet Free |
| ParkingSpaceTotal | 20 |
| RentalEquipmentType | None |
| Structure | Patio(s), Workshop |
Building
| BathroomTotal | 2 |
| BedroomsAboveGround | 3 |
| BedroomsTotal | 3 |
| Appliances | Water Heater, Water Softener, Dishwasher, Dryer, Stove, Washer, Refrigerator |
| ArchitecturalStyle | Bungalow |
| ConstructionStyleAttachment | Detached |
| ExteriorFinish | Vinyl Siding |
| FireProtection | Smoke Detectors |
| FireplacePresent | Yes |
| FireplaceTotal | 1 |
| FireplaceType | Woodstove |
| FoundationType | Slab |
| HeatingFuel | Electric |
| HeatingType | Baseboard Heaters |
| StoriesTotal | 1 |
| SizeInterior | 1500 - 2000 Sqft |
| Type | House |
Parking
| No Garage |
Land
| AccessType | Year-round Access |
| Acreage | Yes |
| Sewer | Septic System |
| SizeDepth | 631 Ft ,8 In |
| SizeFrontage | 200 Ft ,1 In |
| SizeIrregular | 200.1 X 631.7 Ft |
| SizeTotalText | 200.1 X 631.7 Ft|2 - 4.99 Acres |
| ZoningDescription | Era |
Rooms
| Level | Type | Length | Width | Dimensions |
|---|---|---|---|---|
| Main Level | Kitchen | 3.66 m | 4.52 m | 3.66 m x 4.52 m |
| Main Level | Bathroom | 2.84 m | 1.52 m | 2.84 m x 1.52 m |
| Main Level | Living Room | 3.66 m | 6.55 m | 3.66 m x 6.55 m |
| Main Level | Dining Room | 3.66 m | 3.42 m | 3.66 m x 3.42 m |
| Main Level | Bedroom 2 | 3.66 m | 3.5 m | 3.66 m x 3.5 m |
| Main Level | Bedroom 3 | 3.66 m | 3.28 m | 3.66 m x 3.28 m |
| Main Level | Primary Bedroom | 6.4 m | 4.49 m | 6.4 m x 4.49 m |
| Main Level | Foyer | 3.66 m | 1.22 m | 3.66 m x 1.22 m |
| Main Level | Laundry Room | 3.05 m | 2.44 m | 3.05 m x 2.44 m |
| Main Level | Other | 3.96 m | 3.05 m | 3.96 m x 3.05 m |
| Main Level | Bathroom | 3.66 m | 1.52 m | 3.66 m x 1.52 m |
Utilities
| Cable | Available |
| Wireless | Available |
| Electricity Connected | Connected |
| Telephone | Nearby |
https://www.realtor.ca/real-estate/28168426/320047-170-road-grey-highlands-priceville-priceville
Interested?
Contact us for more information
Tone Valeriote
Salesperson
79 Elora St
Mildmay, Ontario N0G 2J0
Neil Kirstine
Salesperson
79 Elora St
Mildmay, Ontario N0G 2J0
Jeremy Ellis
Salesperson
79 Elora St
Mildmay, Ontario N0G 2J0

