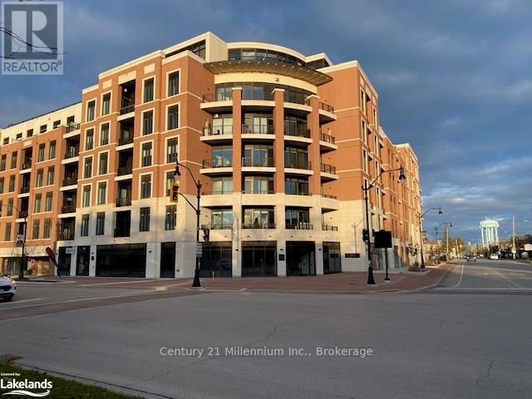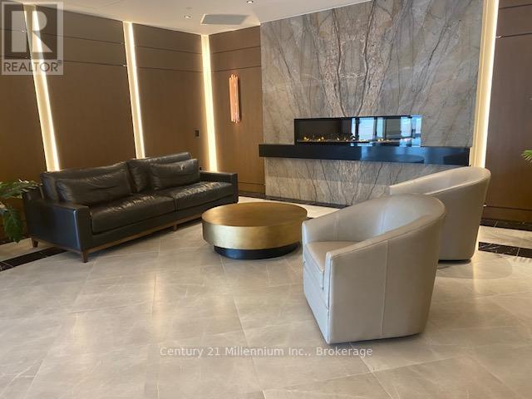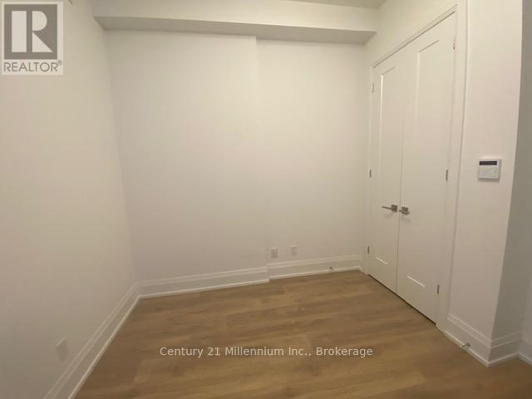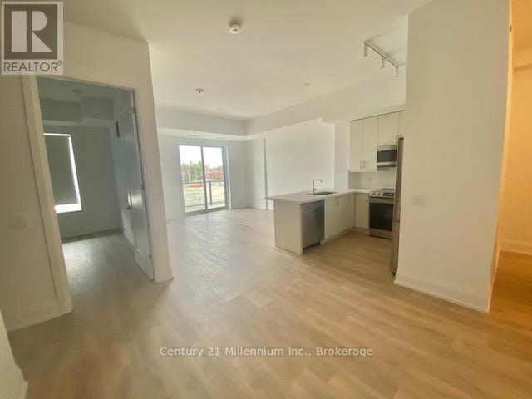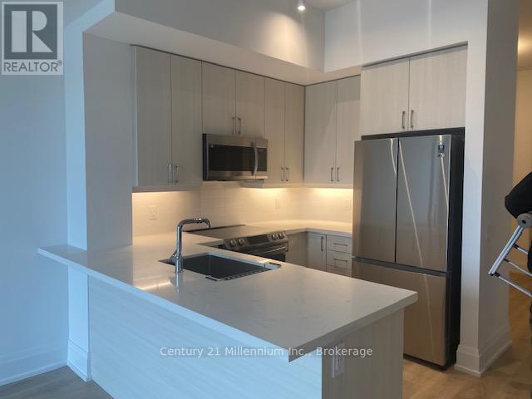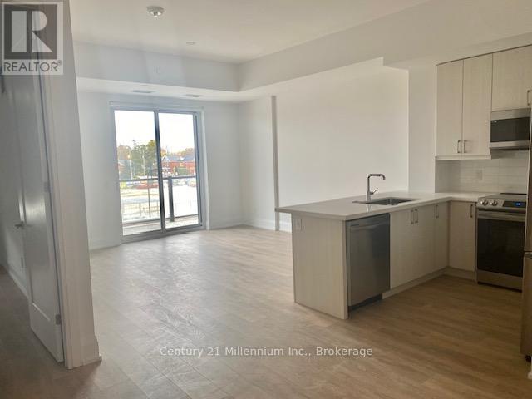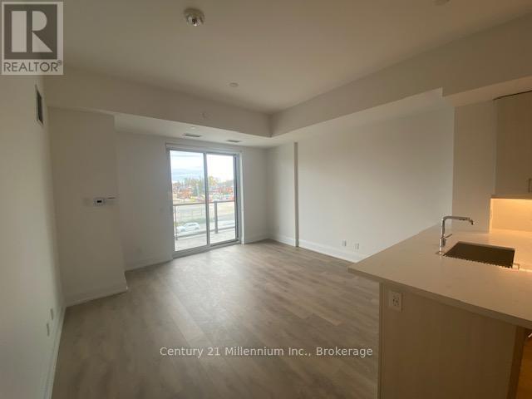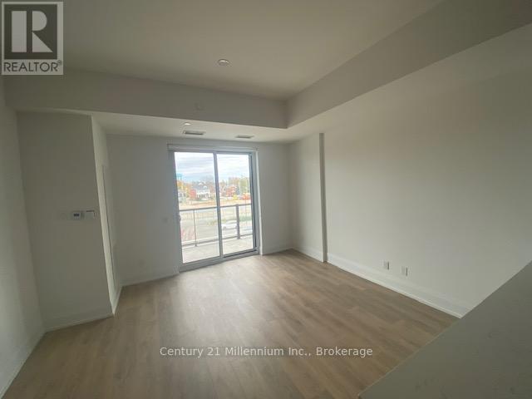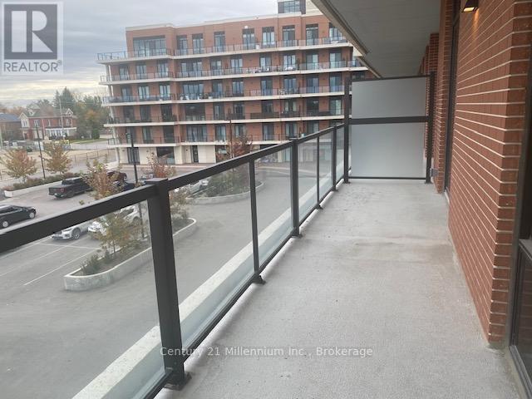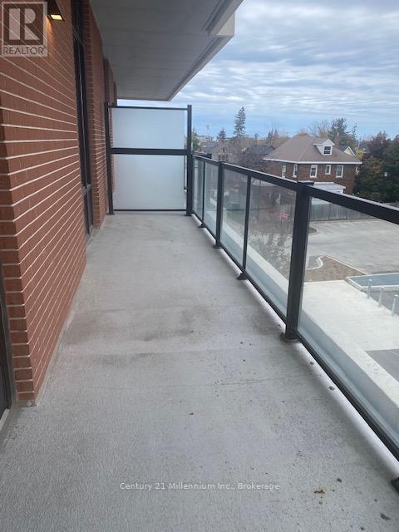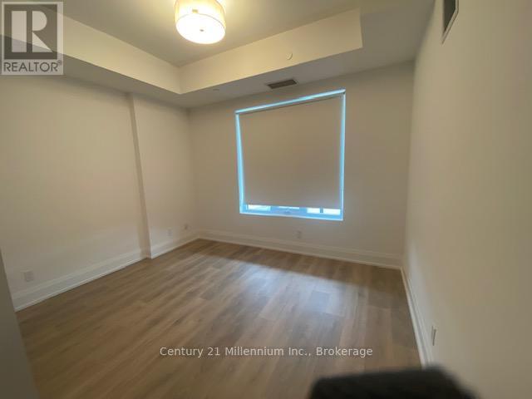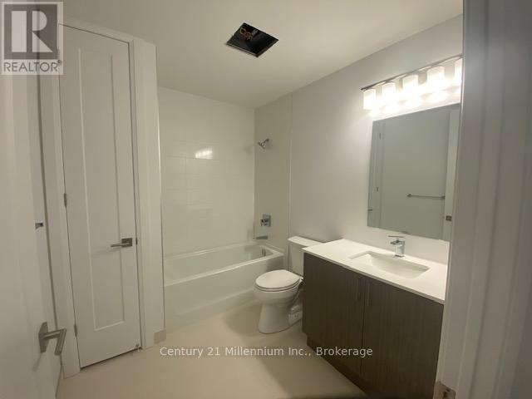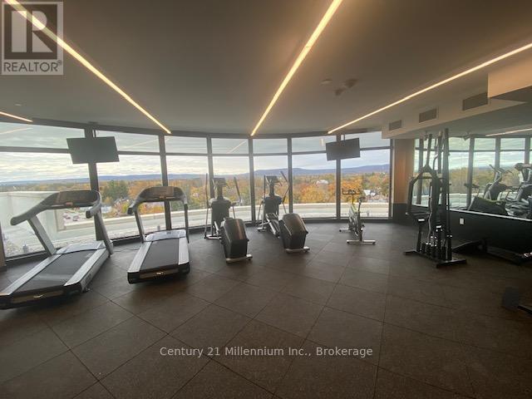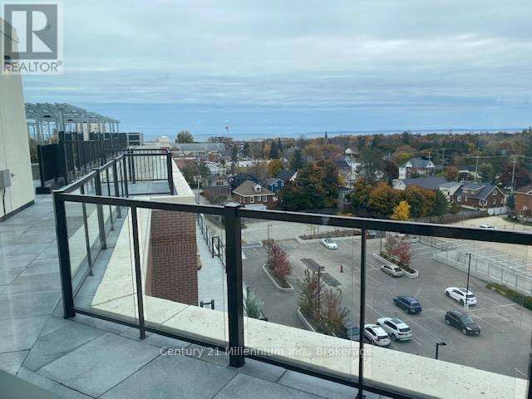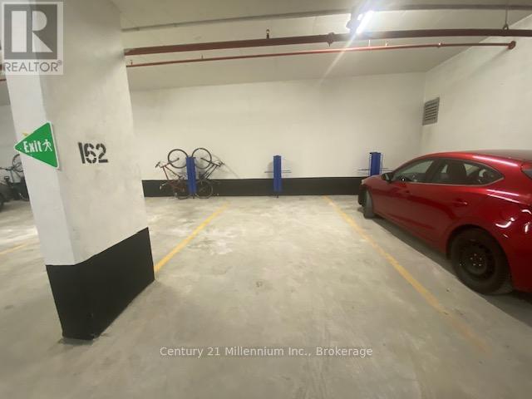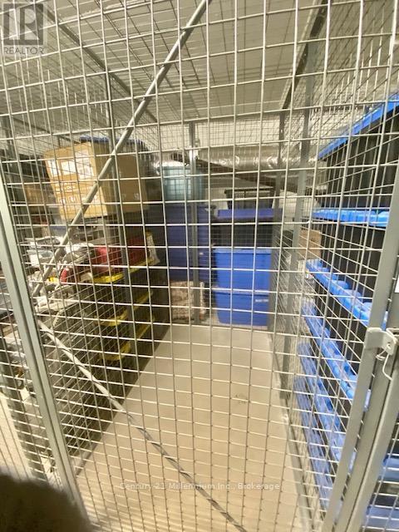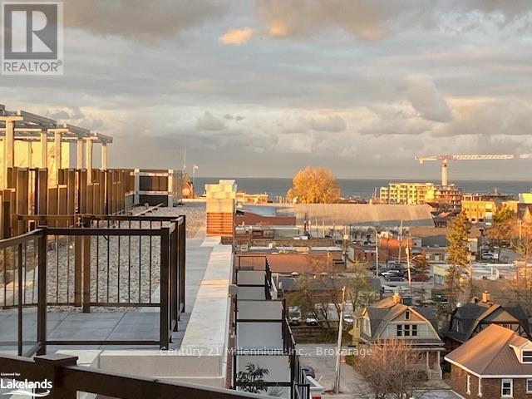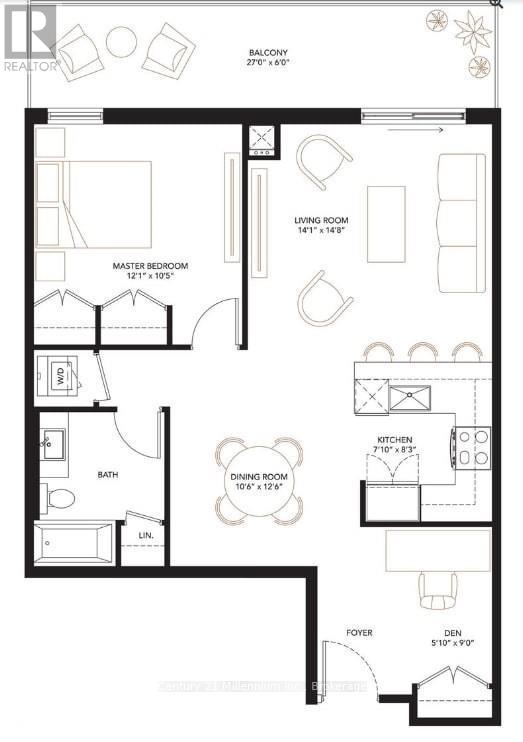321 - 1 Hume Street Collingwood, Ontario L9Y 0X3
$2,500 Monthly
Enjoy luxury living at MONACO in the Historic downtown Collingwood district. This Charlene model is 800 sf and features a large living room,10 ceilings,with walkout to a 27ft balcony. Beautiful open concept kit with quartz counters & breakfast bar upgraded full height cabinets. Secure, smart-lock suite entry. Walk to everything downtown Collingwood has to offer. At 800SF, the plan is an open concept 1 bedroom+den layout and is perfect for weekend getaways or year-round living. Suite features include: a gracious private balcony, underground parking and locker, granite counters, stainless steel appliances, flooring in living/dining/den, and a gorgeous bath. Spend a leisurely afternoon with friends on the rooftop terrace soaking in the views of Georgian Bay, and the mountain. Walk to trendy restaurants , boutique shops, banks, grocery shopping, LCBO, everything Collingwood has to offer. Amenities to include a fitness/yoga/pilates studio, commons BBQ area, multi-purpose club room with kitchen. and secured building access for peace of mind. Upgrades include a double secure bike rack in parking garage space. (id:44887)
Property Details
| MLS® Number | S12095782 |
| Property Type | Single Family |
| Community Name | Collingwood |
| AmenitiesNearBy | Beach, Hospital, Marina |
| CommunityFeatures | Pet Restrictions |
| Features | Balcony |
| ParkingSpaceTotal | 1 |
Building
| BathroomTotal | 1 |
| BedroomsAboveGround | 1 |
| BedroomsTotal | 1 |
| Age | 0 To 5 Years |
| Amenities | Security/concierge, Exercise Centre, Party Room, Recreation Centre, Storage - Locker |
| CoolingType | Central Air Conditioning |
| ExteriorFinish | Brick, Stucco |
| FlooringType | Laminate |
| SizeInterior | 800 - 899 Sqft |
| Type | Apartment |
Parking
| Underground | |
| Garage |
Land
| Acreage | No |
| LandAmenities | Beach, Hospital, Marina |
Rooms
| Level | Type | Length | Width | Dimensions |
|---|---|---|---|---|
| Main Level | Living Room | 4.29 m | 4.47 m | 4.29 m x 4.47 m |
| Main Level | Kitchen | 2.51 m | 2.39 m | 2.51 m x 2.39 m |
| Main Level | Dining Room | 3.81 m | 3.2 m | 3.81 m x 3.2 m |
| Main Level | Primary Bedroom | 3.68 m | 3.17 m | 3.68 m x 3.17 m |
| Main Level | Den | 3 m | 2.2 m | 3 m x 2.2 m |
| Main Level | Bathroom | 3 m | 2.8 m | 3 m x 2.8 m |
https://www.realtor.ca/real-estate/28196311/321-1-hume-street-collingwood-collingwood
Interested?
Contact us for more information
Connie Thompson
Broker
41 Hurontario Street
Collingwood, Ontario L9Y 2L7

