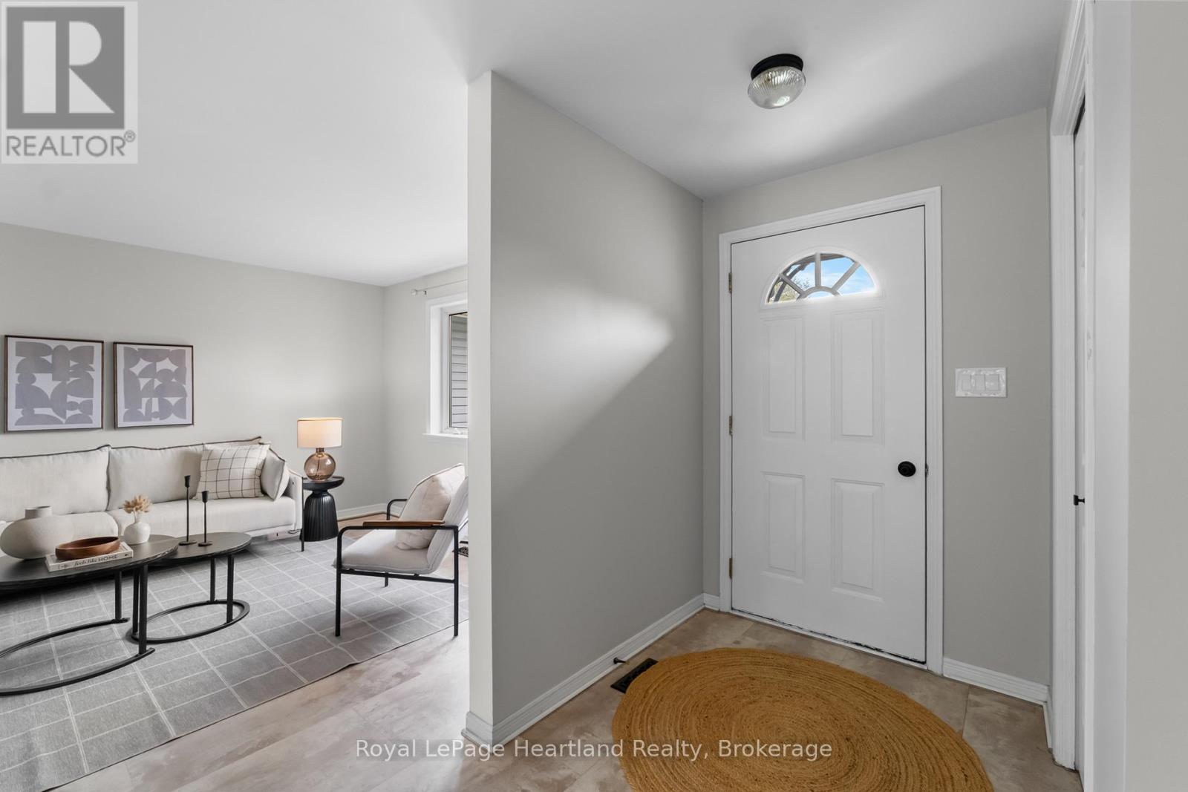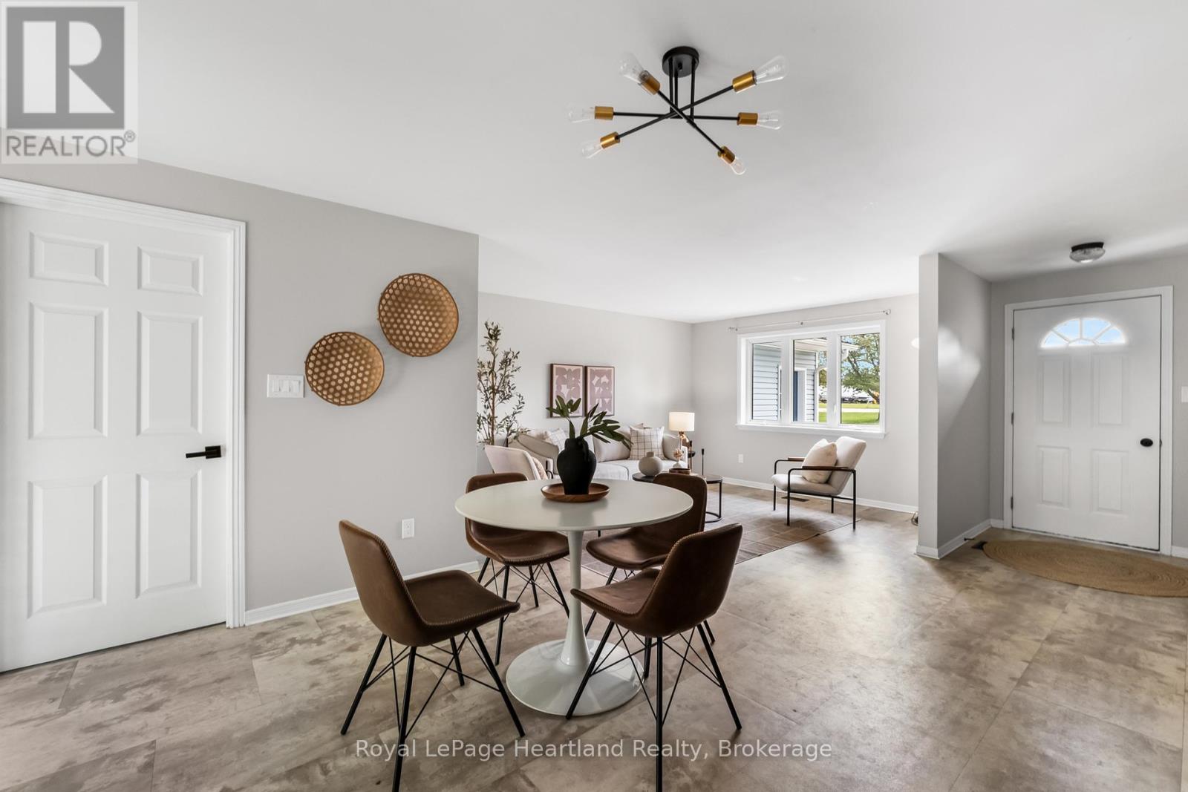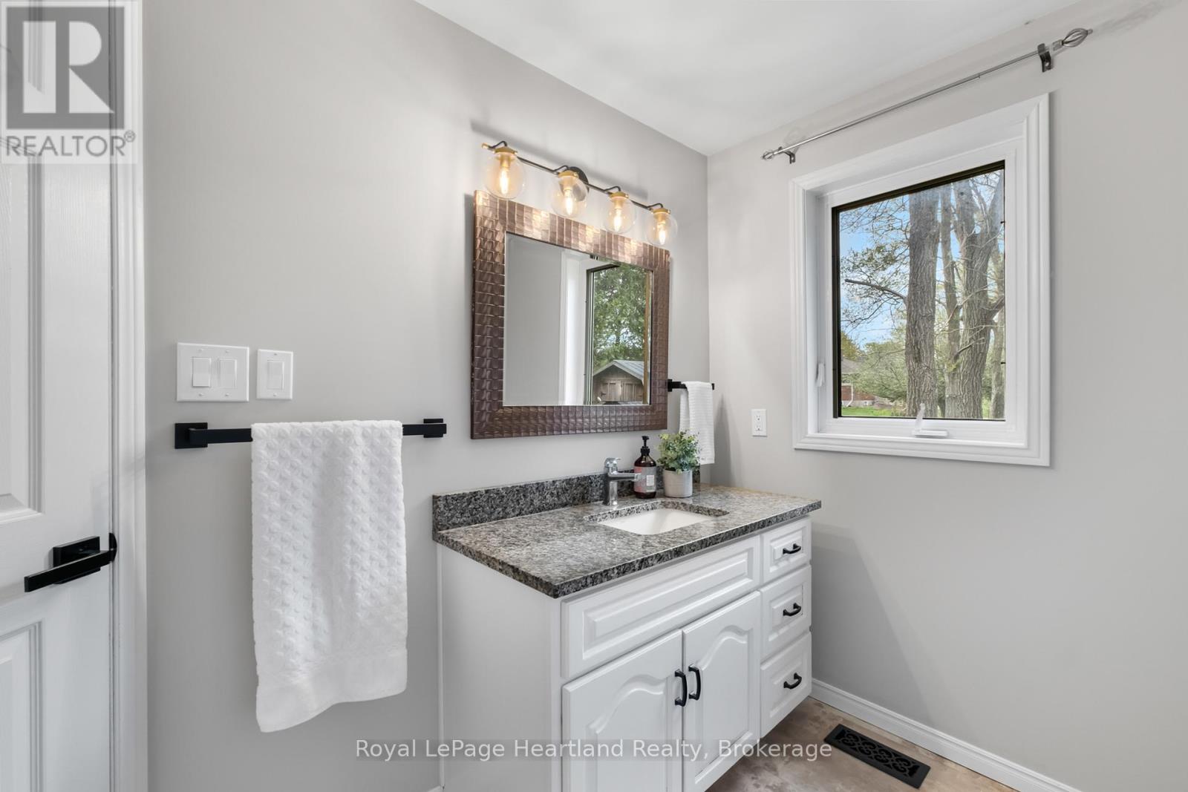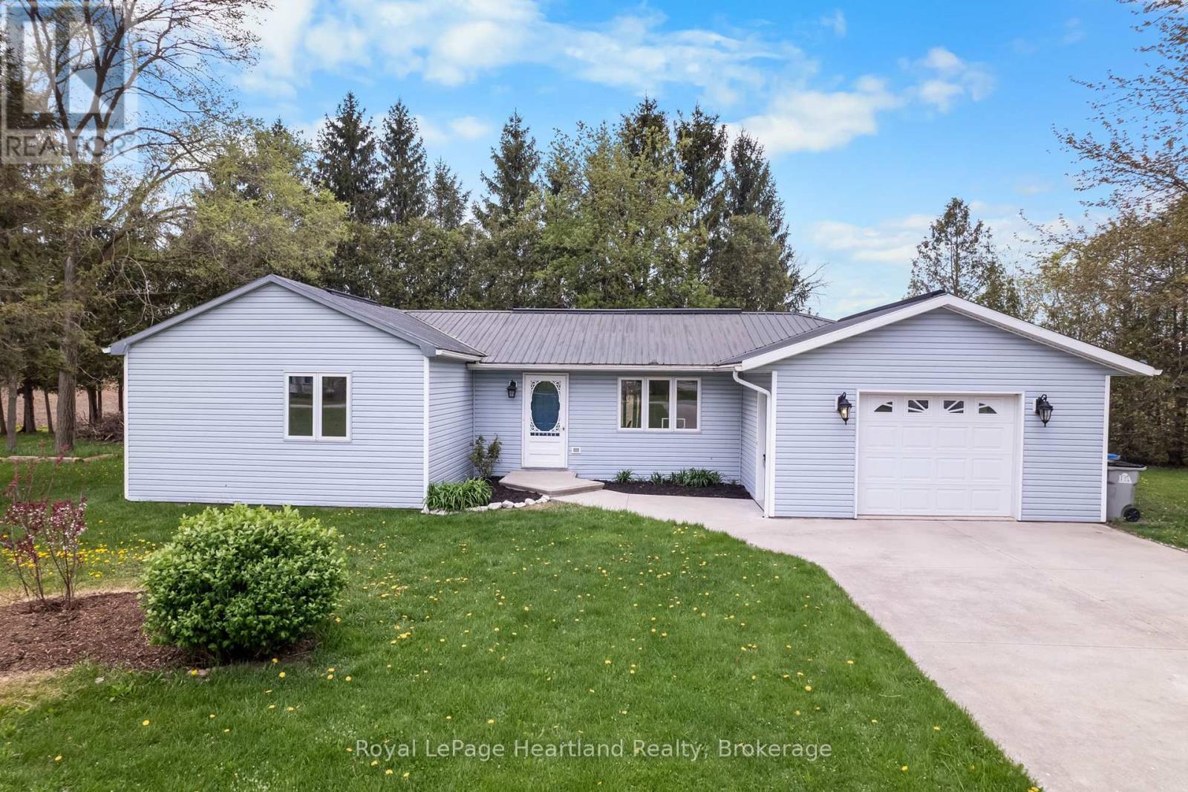322 Main Street Central Huron, Ontario N0M 2H0
$479,900
A half acre in Londesborough just a short 10 min drive to Clinton or 20 minutes to Goderich! This charming 2 bedroom, 1 bath home offers a smart, accessible layout - all on one level with no stairs. You step into a bright front living room that flows into an open concept kitchen, then unwind in the spacious family room addition with a cozy gas fireplace and backyard access. The home also features a dedicated laundry room and utility area, keeping daily living convenient and organized. With a deep front yard perfect for sunrise views, a back deck for summer BBQ's, a 1.5 car clean and bright garage, a backyard shed, long concrete driveway, and a 100-amp panel, it's well equipped for low maintenance comfort. Plus, enjoy the peace of mind that comes with a newer furnace and AC. Ideal for downsizers or first time buyers looking for space, warmth, and value in a welcoming village setting. Septic is approx. 35 years old. Book your private showing today! (id:44887)
Property Details
| MLS® Number | X12148169 |
| Property Type | Single Family |
| Community Name | Londesborough |
| AmenitiesNearBy | Place Of Worship, Schools |
| CommunityFeatures | School Bus |
| Features | Wooded Area, Backs On Greenbelt, Open Space, Flat Site, Carpet Free, Gazebo |
| ParkingSpaceTotal | 11 |
| Structure | Deck |
Building
| BathroomTotal | 1 |
| BedroomsAboveGround | 2 |
| BedroomsTotal | 2 |
| Age | 31 To 50 Years |
| Amenities | Fireplace(s) |
| Appliances | Garage Door Opener Remote(s), Water Heater, Water Softener, Dryer, Freezer, Stove, Washer, Refrigerator |
| ArchitecturalStyle | Bungalow |
| ConstructionStyleAttachment | Detached |
| CoolingType | Central Air Conditioning |
| ExteriorFinish | Vinyl Siding |
| FireProtection | Smoke Detectors |
| FireplacePresent | Yes |
| FireplaceTotal | 1 |
| FoundationType | Concrete |
| HeatingFuel | Natural Gas |
| HeatingType | Forced Air |
| StoriesTotal | 1 |
| SizeInterior | 1100 - 1500 Sqft |
| Type | House |
Parking
| Attached Garage | |
| Garage |
Land
| Acreage | No |
| LandAmenities | Place Of Worship, Schools |
| Sewer | Septic System |
| SizeDepth | 223 Ft ,1 In |
| SizeFrontage | 113 Ft ,4 In |
| SizeIrregular | 113.4 X 223.1 Ft |
| SizeTotalText | 113.4 X 223.1 Ft |
| ZoningDescription | R1 |
Rooms
| Level | Type | Length | Width | Dimensions |
|---|---|---|---|---|
| Main Level | Bedroom | 3.62 m | 3.7 m | 3.62 m x 3.7 m |
| Main Level | Primary Bedroom | 3.1 m | 4.29 m | 3.1 m x 4.29 m |
| Main Level | Bathroom | 2.59 m | 2.61 m | 2.59 m x 2.61 m |
| Main Level | Laundry Room | 2.54 m | 1.87 m | 2.54 m x 1.87 m |
| Main Level | Kitchen | 4.12 m | 2.7 m | 4.12 m x 2.7 m |
| Main Level | Foyer | 2.29 m | 4.3 m | 2.29 m x 4.3 m |
| Main Level | Living Room | 3.61 m | 4.3 m | 3.61 m x 4.3 m |
| Main Level | Family Room | 7.13 m | 6.25 m | 7.13 m x 6.25 m |
Interested?
Contact us for more information
James Buchanan
Salesperson
Branch: 33 Hamilton St
Goderich, Ontario N7A 1P8
Kristy Daley
Salesperson
Branch: 33 Hamilton St
Goderich, Ontario N7A 1P8









































