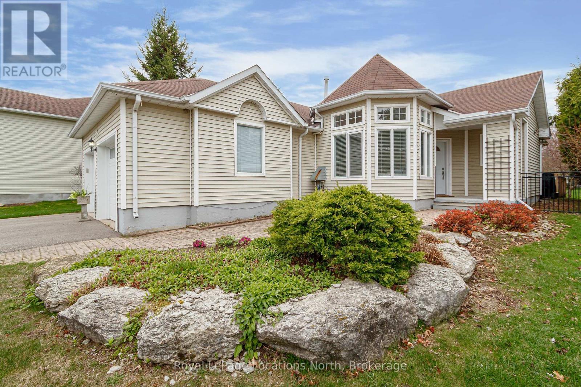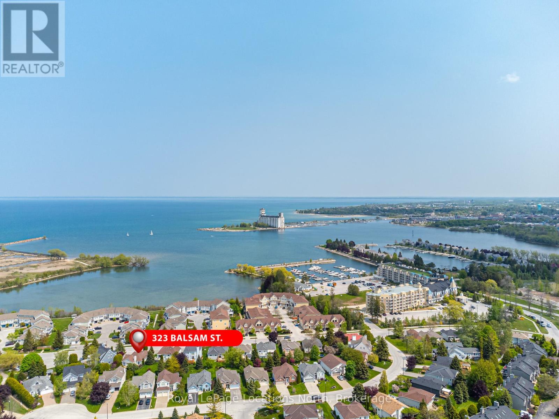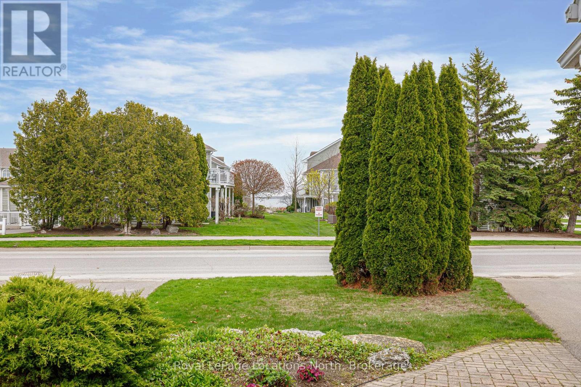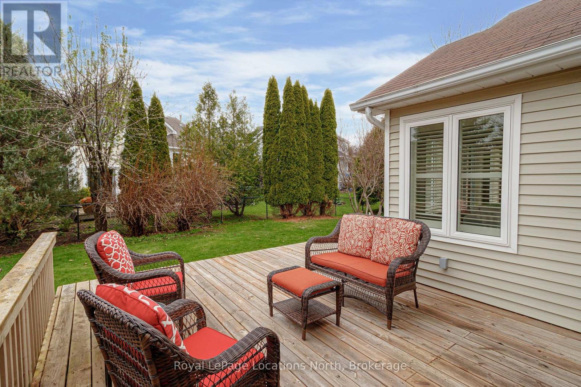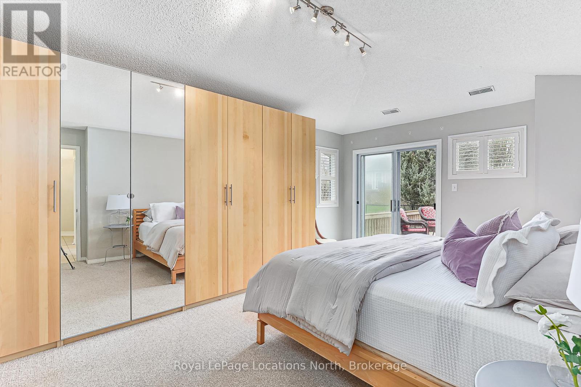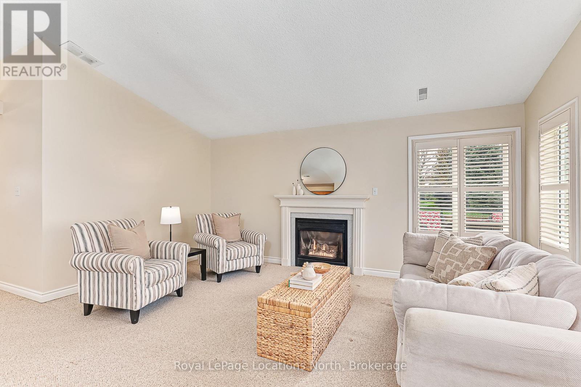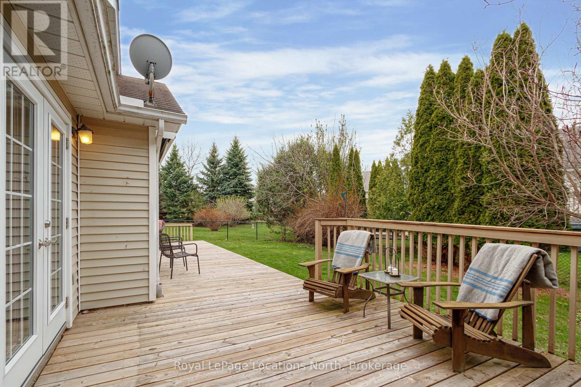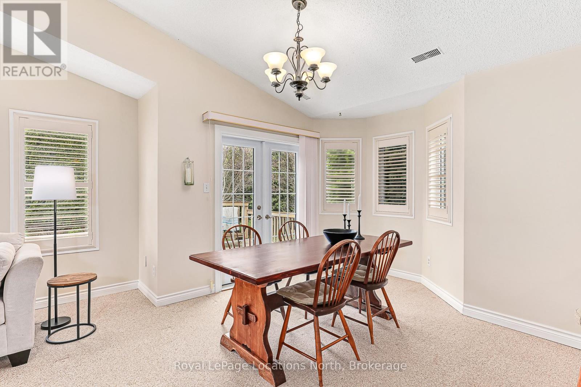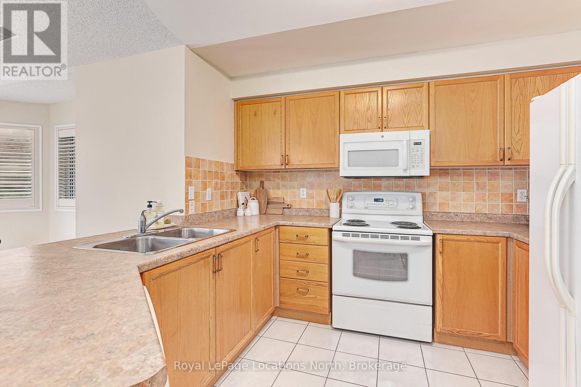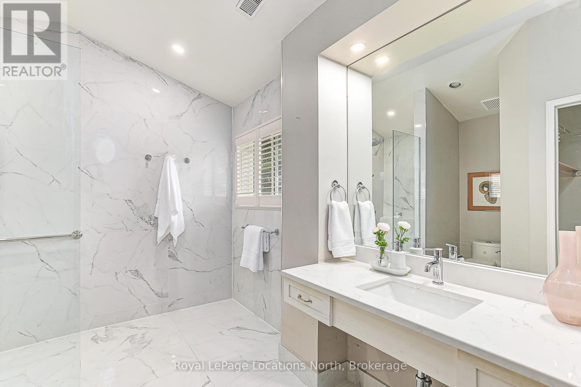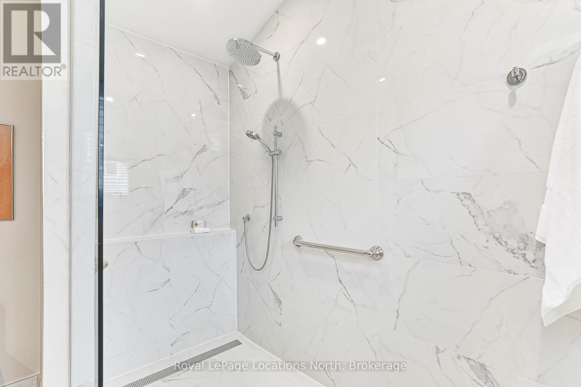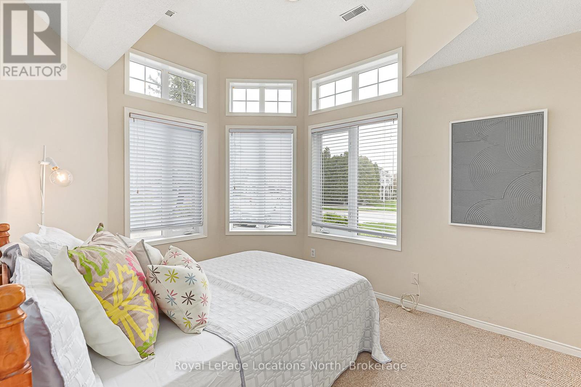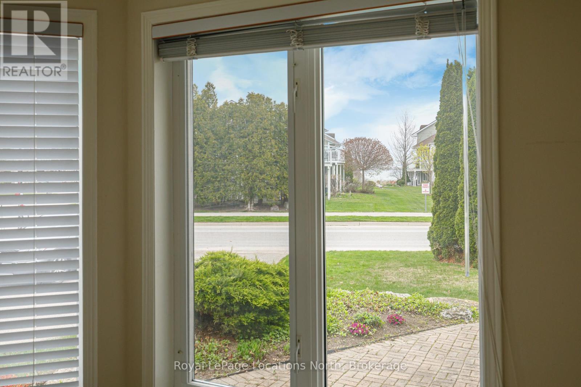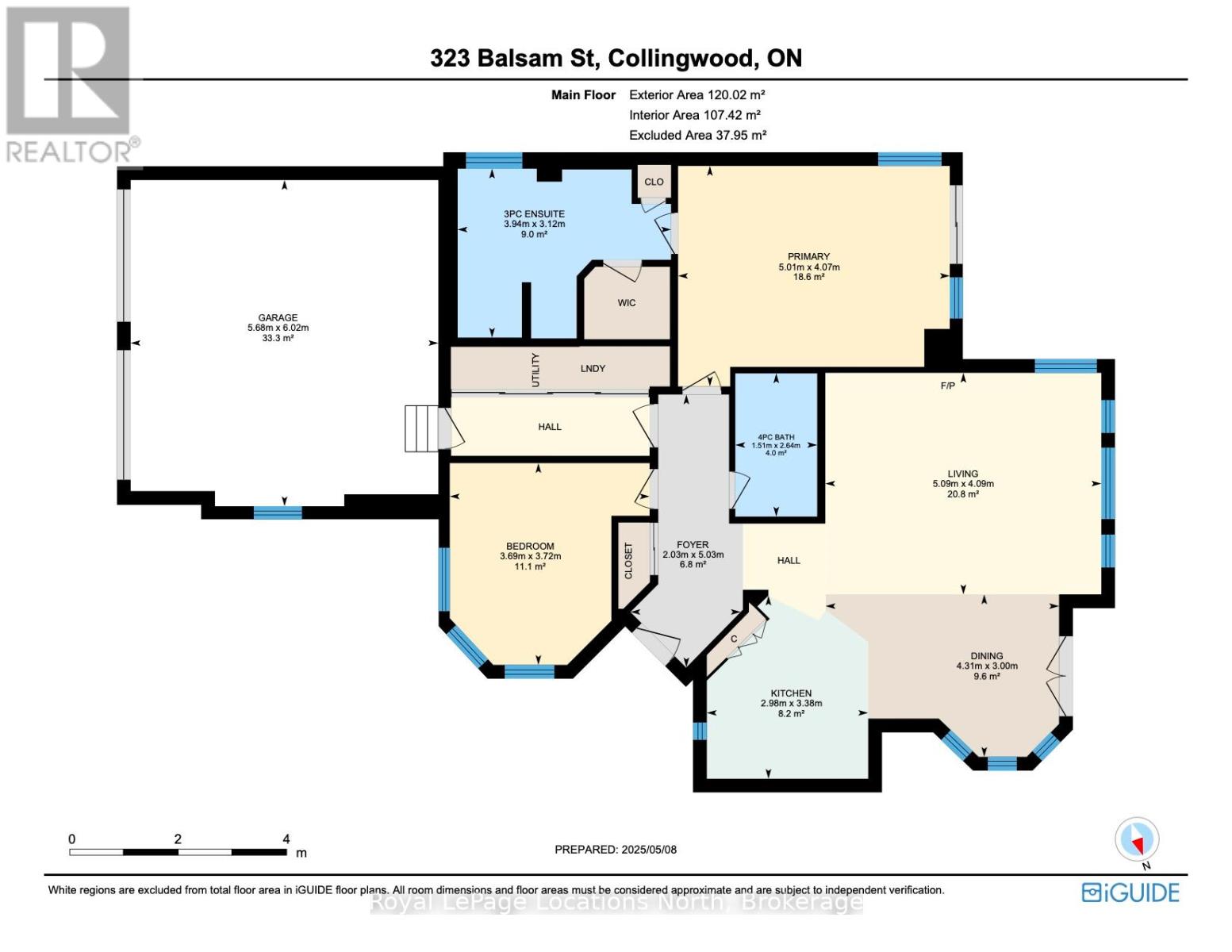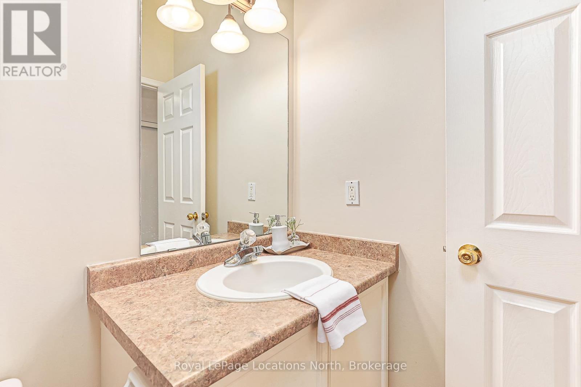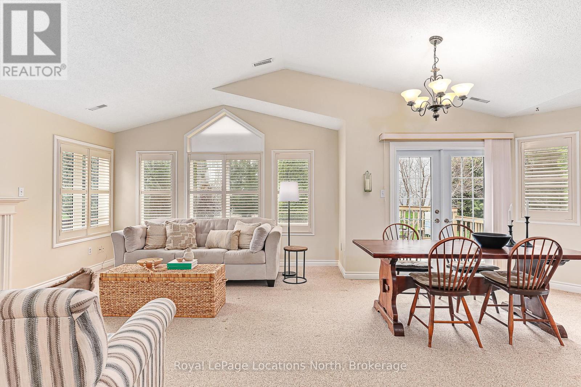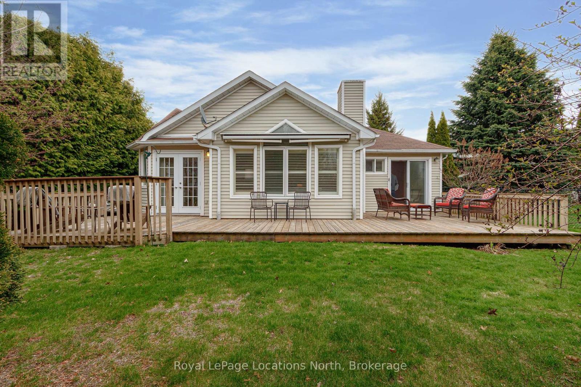323 Balsam Street Collingwood, Ontario L9Y 5B9
$750,000
This beautifully maintained 2-bedroom, 2-bathroom open-concept bungalow sits on a quiet cul-de-sac with a view of Georgian Bay from the front of the home. Enjoy tranquil walks along the waterfront boardwalk, or explore the Hens and Chickens Island spit at the end of the cul-de-sac, offering stunning views of the bay, the Escarpment, and the town skyline. Inside, the home features a spacious living area, a cozy gas fireplace, and California shutters. The renovated primary ensuite boasts a large, open-concept shower, double sinks and walk-in closet. Both the dining area and primary bedroom offer walkouts to a generous rear deck complete with an awning and a private, fenced backyard, perfect for relaxing or entertaining.This home also includes an oversized 2-car garage and convenient access to boating, marina, fine dining, shopping, golfing, and the Georgian Trail system for biking, walking, or cross-country skiing in the winter. Balsam is just minutes to downtown Collingwood. A perfect blend of comfort, nature, and lifestyle, ready for you to enjoy year-round. (id:44887)
Property Details
| MLS® Number | S12144301 |
| Property Type | Single Family |
| Community Name | Collingwood |
| AmenitiesNearBy | Marina, Ski Area |
| CommunityFeatures | School Bus |
| EquipmentType | Water Heater - Gas |
| Features | Cul-de-sac, Level |
| ParkingSpaceTotal | 2 |
| RentalEquipmentType | Water Heater - Gas |
| Structure | Deck |
| ViewType | View Of Water |
Building
| BathroomTotal | 2 |
| BedroomsAboveGround | 2 |
| BedroomsTotal | 2 |
| Amenities | Fireplace(s) |
| Appliances | Dishwasher, Dryer, Stove, Washer, Window Coverings, Refrigerator |
| ArchitecturalStyle | Bungalow |
| ConstructionStyleAttachment | Detached |
| CoolingType | Central Air Conditioning |
| ExteriorFinish | Vinyl Siding |
| FireplacePresent | Yes |
| FireplaceTotal | 1 |
| FireplaceType | Insert |
| FoundationType | Slab |
| HeatingFuel | Natural Gas |
| HeatingType | Forced Air |
| StoriesTotal | 1 |
| SizeInterior | 1100 - 1500 Sqft |
| Type | House |
| UtilityWater | Municipal Water |
Parking
| Attached Garage | |
| Garage |
Land
| Acreage | No |
| FenceType | Fenced Yard |
| LandAmenities | Marina, Ski Area |
| LandscapeFeatures | Landscaped |
| Sewer | Sanitary Sewer |
| SizeDepth | 106 Ft ,7 In |
| SizeFrontage | 58 Ft ,7 In |
| SizeIrregular | 58.6 X 106.6 Ft |
| SizeTotalText | 58.6 X 106.6 Ft|under 1/2 Acre |
| ZoningDescription | R2 |
Rooms
| Level | Type | Length | Width | Dimensions |
|---|---|---|---|---|
| Main Level | Primary Bedroom | 5.01 m | 4.07 m | 5.01 m x 4.07 m |
| Main Level | Bathroom | 3.94 m | 3.12 m | 3.94 m x 3.12 m |
| Main Level | Living Room | 5.09 m | 3 m | 5.09 m x 3 m |
| Main Level | Dining Room | 4.31 m | 3 m | 4.31 m x 3 m |
| Main Level | Kitchen | 2.98 m | 3.38 m | 2.98 m x 3.38 m |
| Main Level | Bedroom 2 | 3.69 m | 3.72 m | 3.69 m x 3.72 m |
| Main Level | Bathroom | 1.51 m | 2.54 m | 1.51 m x 2.54 m |
https://www.realtor.ca/real-estate/28303308/323-balsam-street-collingwood-collingwood
Interested?
Contact us for more information
Melissa Worts
Salesperson
112 Hurontario St
Collingwood, Ontario L9Y 2L8

