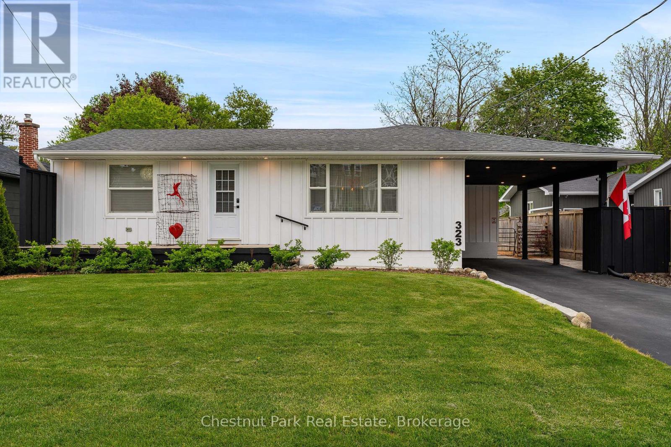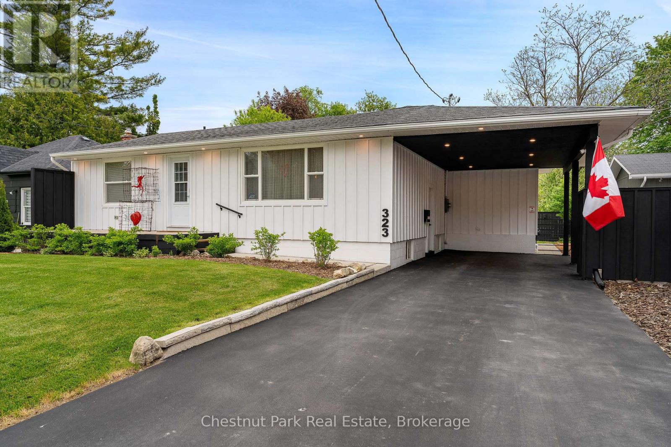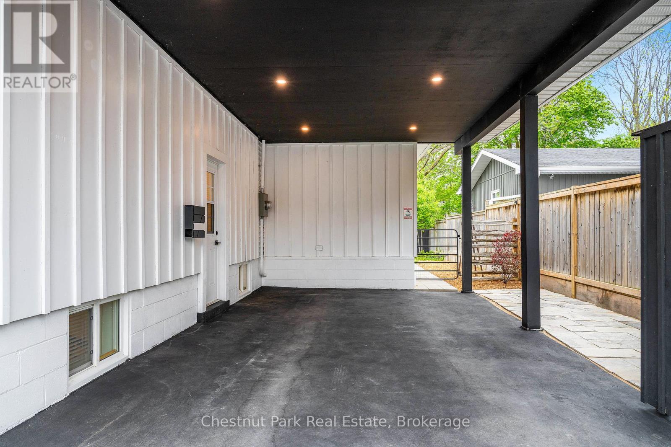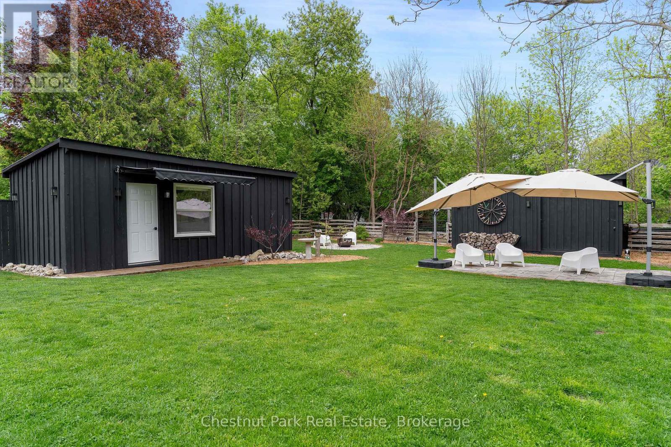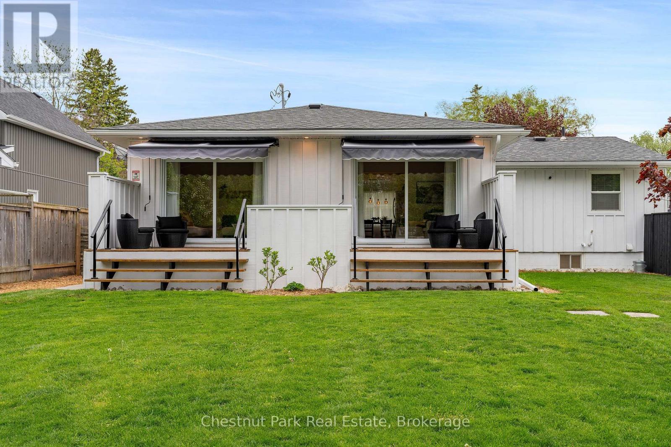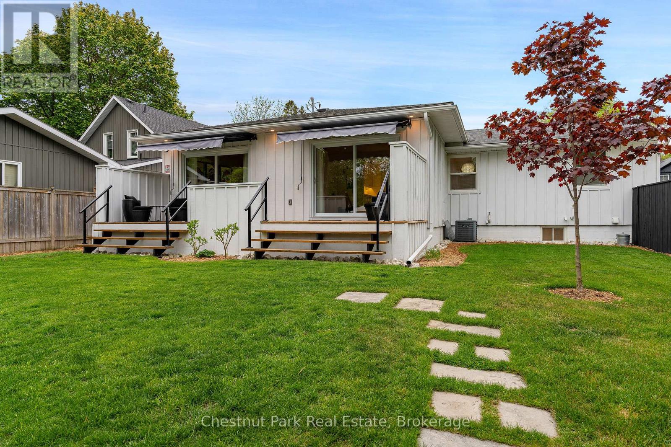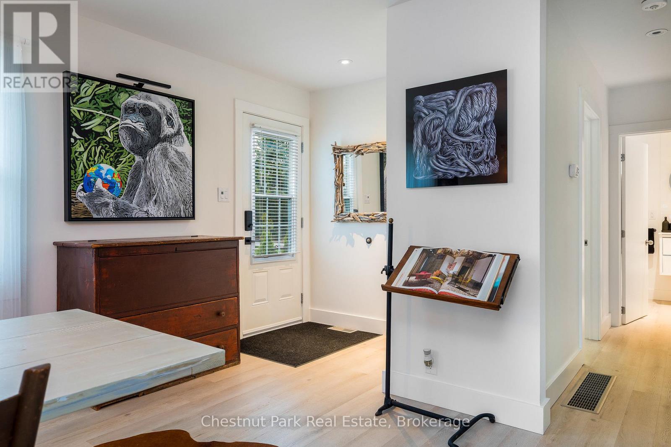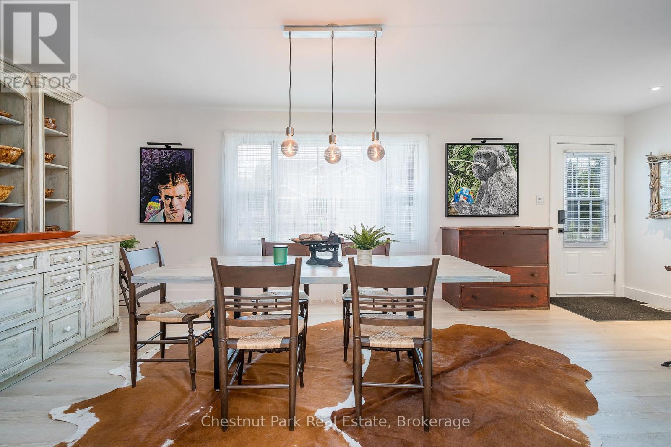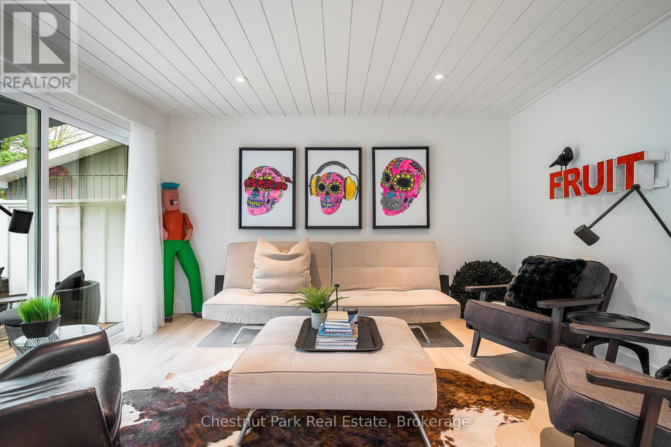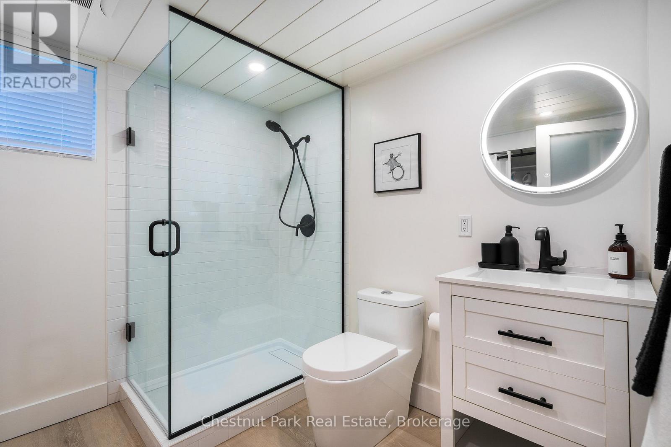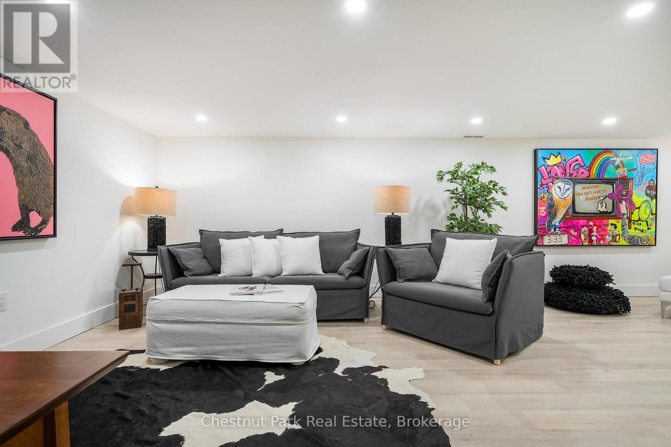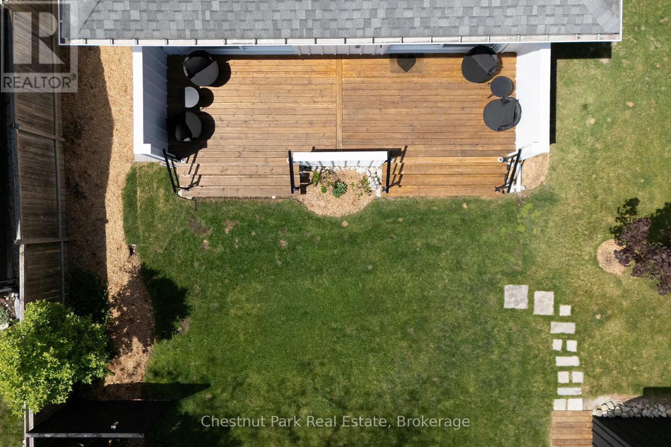323 Oak Street Collingwood, Ontario L9Y 2Y4
$1,195,000
Welcome to this beautifully updated bungalow rooted on one of Collingwood's iconic "treed" streets. With a walk score of 81, this prime location puts you within walking distance of boutique shops, acclaimed restaurants, scenic trails and the shores of Georgian Bay. Thoughtfully redesigned with a sophisticated, artistic flair, this home blends modern comfort with unique character. The main level features 1182 sq ft of bright, open living space, including two generous bedrooms and a sleek contemporary bathroom. The expansive living room boasts two walkouts to a large deck over looking a private, fenced backyard with mature trees and a tranquil creek-perfect for entertaining or quiet relaxation. The kitchen has been fully updated with modern charm and new appliances. Additional updates include new vinyl plank flooring throught (no carpet) upgrade electrical with 200 amp service, new plumbing, on demand hot water and beautifully renovated bathrooms. The finished basement adds an additional 1027 sq feet with a third bedroom, a second full bathroom, a spacious family room and dedicated gym area. Whether you are downsizing, relocating or seeking a walkable lifestyle this turnkey home offers a rare blend of location, style, and modern convenience in the heart of Collingwood. (id:44887)
Open House
This property has open houses!
11:00 am
Ends at:1:00 pm
1:00 pm
Ends at:4:00 pm
Property Details
| MLS® Number | S12173527 |
| Property Type | Single Family |
| Community Name | Collingwood |
| EquipmentType | None |
| Features | Level Lot, Flat Site, Conservation/green Belt, Lighting, Carpet Free, Sump Pump |
| ParkingSpaceTotal | 2 |
| RentalEquipmentType | None |
| Structure | Deck, Patio(s), Porch, Shed |
Building
| BathroomTotal | 2 |
| BedroomsAboveGround | 2 |
| BedroomsBelowGround | 1 |
| BedroomsTotal | 3 |
| Age | 51 To 99 Years |
| Amenities | Fireplace(s) |
| Appliances | Water Heater - Tankless, Water Heater, Dishwasher, Dryer, Microwave, Stove, Washer, Window Coverings, Refrigerator |
| ArchitecturalStyle | Bungalow |
| BasementDevelopment | Finished |
| BasementType | Full (finished) |
| ConstructionStyleAttachment | Detached |
| CoolingType | Central Air Conditioning |
| ExteriorFinish | Wood |
| FireProtection | Smoke Detectors |
| FireplacePresent | Yes |
| FoundationType | Block |
| HeatingFuel | Natural Gas |
| HeatingType | Forced Air |
| StoriesTotal | 1 |
| SizeInterior | 1100 - 1500 Sqft |
| Type | House |
| UtilityWater | Municipal Water |
Parking
| Carport | |
| Garage |
Land
| Acreage | No |
| FenceType | Fenced Yard |
| LandscapeFeatures | Landscaped |
| Sewer | Sanitary Sewer |
| SizeDepth | 165 Ft |
| SizeFrontage | 66 Ft |
| SizeIrregular | 66 X 165 Ft |
| SizeTotalText | 66 X 165 Ft|1/2 - 1.99 Acres |
| ZoningDescription | R2 |
Rooms
| Level | Type | Length | Width | Dimensions |
|---|---|---|---|---|
| Lower Level | Laundry Room | 2.51 m | 0.82 m | 2.51 m x 0.82 m |
| Lower Level | Bedroom 3 | 6.06 m | 2.3 m | 6.06 m x 2.3 m |
| Lower Level | Family Room | 7.55 m | 4.15 m | 7.55 m x 4.15 m |
| Lower Level | Exercise Room | 7.89 m | 3.21 m | 7.89 m x 3.21 m |
| Lower Level | Bathroom | 2.51 m | 2.29 m | 2.51 m x 2.29 m |
| Main Level | Living Room | 6.17 m | 4.15 m | 6.17 m x 4.15 m |
| Main Level | Eating Area | 1.84 m | 4.15 m | 1.84 m x 4.15 m |
| Main Level | Dining Room | 6.72 m | 3.51 m | 6.72 m x 3.51 m |
| Main Level | Kitchen | 2.8 m | 3.5 m | 2.8 m x 3.5 m |
| Main Level | Primary Bedroom | 4.42 m | 3.45 m | 4.42 m x 3.45 m |
| Main Level | Bedroom 2 | 3.87 m | 2.44 m | 3.87 m x 2.44 m |
| Main Level | Bathroom | 2.06 m | 3.06 m | 2.06 m x 3.06 m |
https://www.realtor.ca/real-estate/28366998/323-oak-street-collingwood-collingwood
Interested?
Contact us for more information
Deb Saunders - Chatwin
Broker
393 First Street, Suite 100
Collingwood, Ontario L9Y 1B3

