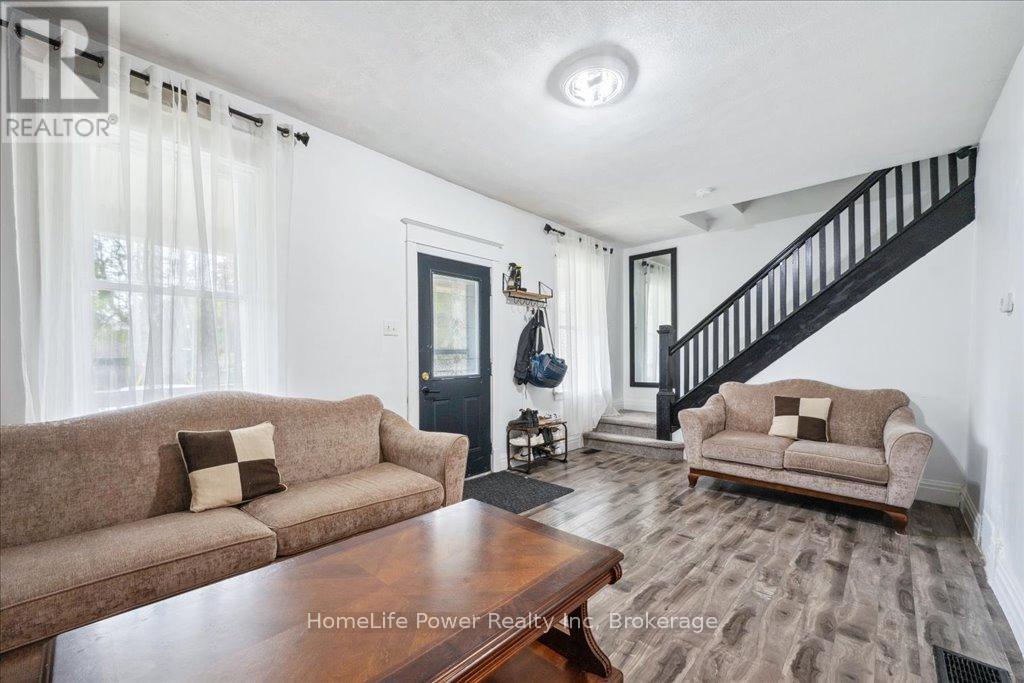324 Edinburgh Road S Guelph, Ontario N1G 2K5
$499,900
This charming home offers the perfect blend of comfort and convenience. Ideally located just minutes from the University of Guelph, its also close to the areas premier shopping centre, as well as numerous banks, restaurants, bars, and grocery stores.Relax on the inviting front porch or make use of the enclosed rear entry. The exterior boasts parking for up to 4 vehicles. Inside, the main floor features a bright, open-concept layout combining the living, dining, and kitchen areas. The kitchen includes well-maintained appliances, a stylish tiled backsplash, a large sink with a view of the side yard, and ample storage space. Upstairs, you'll find two spacious bedrooms, each with a walk-in closet, along with a modern bathroom featuring a tiled shower. The basement provides extra storage, a second bathroom, and a laundry area complete with a furnace and gas water heater. Recent updates include a new kitchen with quartz countertops (2021), new flooring (2021), an owned hot water heater (2020), central air conditioning (2019), a gas furnace (2016), and a shingle roof (2013), among other improvements. Whether you're a first-time buyer, investor, or looking for a home close to the university, this property is a smart choice with exceptional value. (id:44887)
Open House
This property has open houses!
1:00 pm
Ends at:4:00 pm
Property Details
| MLS® Number | X12164584 |
| Property Type | Single Family |
| Community Name | Dovercliffe Park/Old University |
| AmenitiesNearBy | Park, Public Transit, Schools |
| CommunityFeatures | Community Centre |
| EquipmentType | None |
| Features | Irregular Lot Size, Flat Site, Dry |
| ParkingSpaceTotal | 4 |
| RentalEquipmentType | None |
| Structure | Porch |
Building
| BathroomTotal | 2 |
| BedroomsAboveGround | 2 |
| BedroomsTotal | 2 |
| Age | 51 To 99 Years |
| Appliances | Water Heater, Water Meter, Dryer, Hood Fan, Stove, Washer, Refrigerator |
| BasementDevelopment | Partially Finished |
| BasementType | Full (partially Finished) |
| ConstructionStyleAttachment | Detached |
| CoolingType | Central Air Conditioning |
| ExteriorFinish | Vinyl Siding |
| FireProtection | Smoke Detectors |
| FoundationType | Poured Concrete |
| HeatingFuel | Natural Gas |
| HeatingType | Forced Air |
| StoriesTotal | 2 |
| SizeInterior | 700 - 1100 Sqft |
| Type | House |
| UtilityWater | Municipal Water |
Parking
| No Garage |
Land
| Acreage | No |
| LandAmenities | Park, Public Transit, Schools |
| Sewer | Sanitary Sewer |
| SizeDepth | 79 Ft |
| SizeFrontage | 49 Ft ,2 In |
| SizeIrregular | 49.2 X 79 Ft ; 80.58 Ft X 48.89 Ft X 81.14 Ft X48.90 Ft |
| SizeTotalText | 49.2 X 79 Ft ; 80.58 Ft X 48.89 Ft X 81.14 Ft X48.90 Ft |
| ZoningDescription | R1b |
Rooms
| Level | Type | Length | Width | Dimensions |
|---|---|---|---|---|
| Second Level | Primary Bedroom | 3.61 m | 3.43 m | 3.61 m x 3.43 m |
| Second Level | Bedroom 2 | 4.01 m | 2.95 m | 4.01 m x 2.95 m |
| Second Level | Bathroom | 2.64 m | 1.7 m | 2.64 m x 1.7 m |
| Basement | Bathroom | 2.69 m | 2.08 m | 2.69 m x 2.08 m |
| Basement | Utility Room | 2.69 m | 2.18 m | 2.69 m x 2.18 m |
| Basement | Laundry Room | 5.77 m | 3.2 m | 5.77 m x 3.2 m |
| Main Level | Living Room | 5.51 m | 3.4 m | 5.51 m x 3.4 m |
| Main Level | Dining Room | 2.9 m | 2.57 m | 2.9 m x 2.57 m |
| Main Level | Kitchen | 3.86 m | 2.9 m | 3.86 m x 2.9 m |
Interested?
Contact us for more information
Lisa Chou
Broker
1027 Gordon Street
Guelph, Ontario N1G 4X1

























