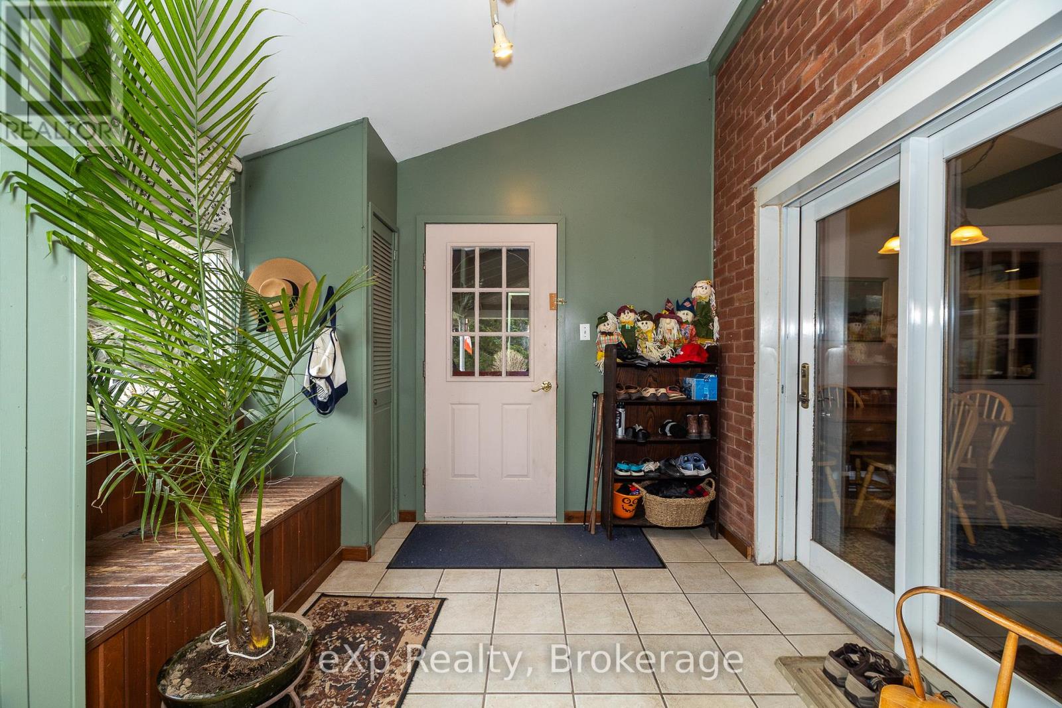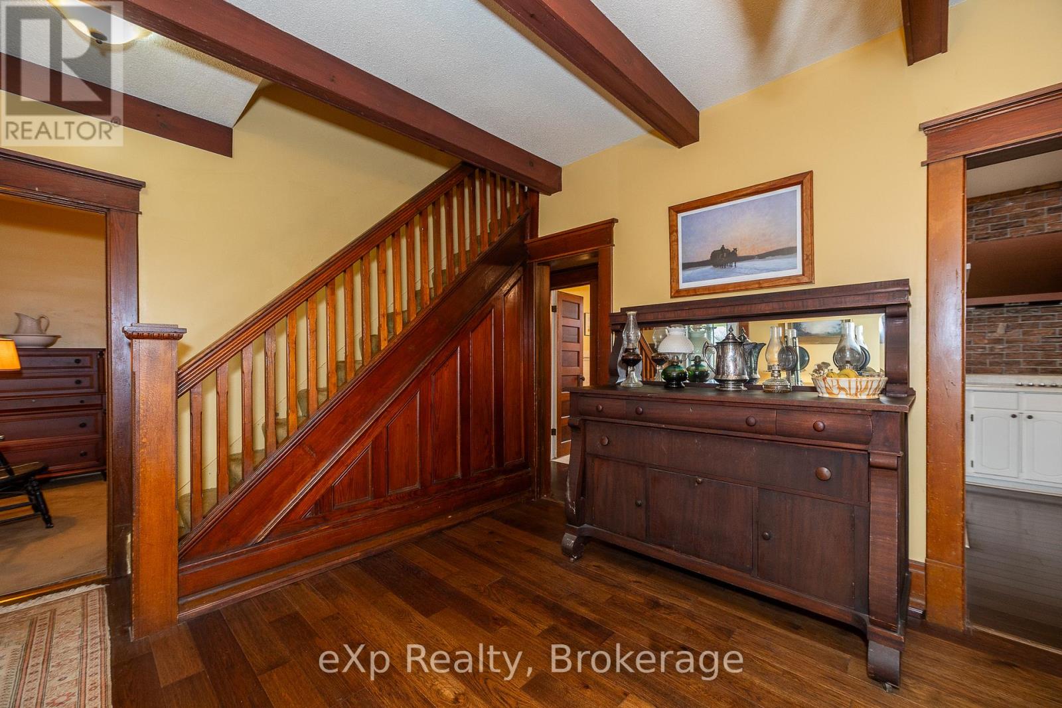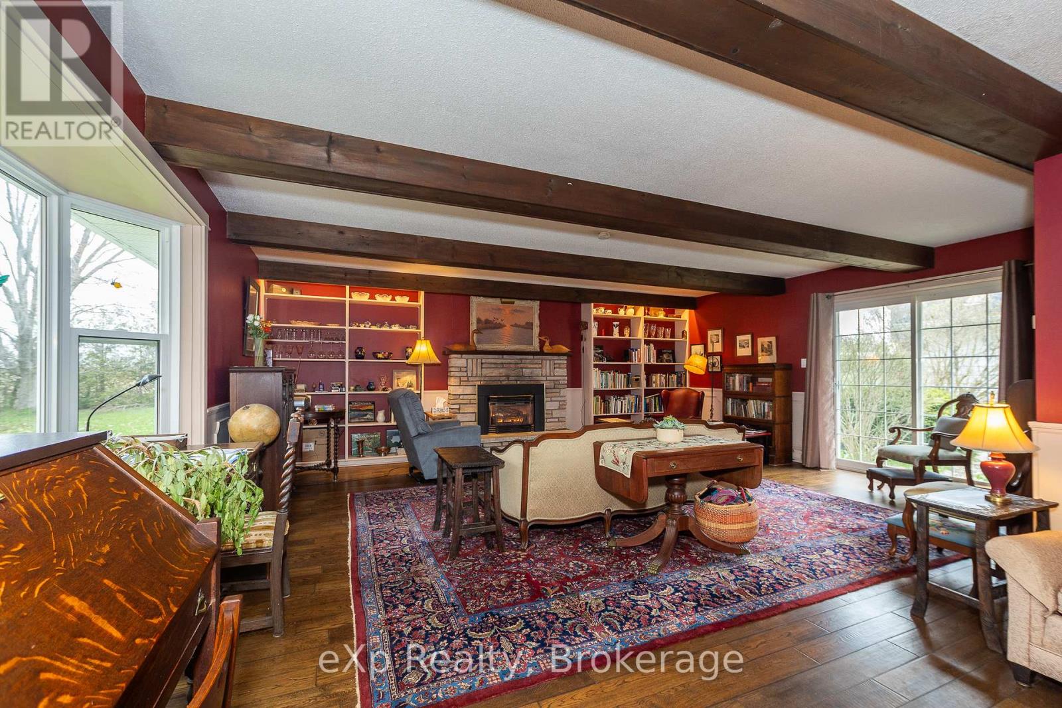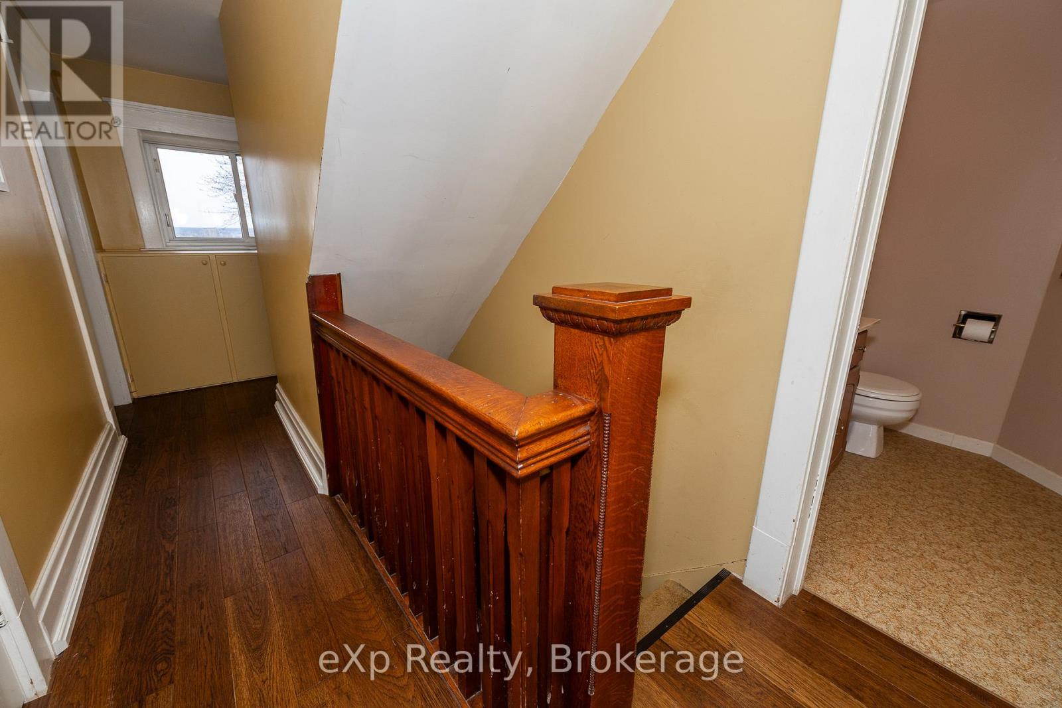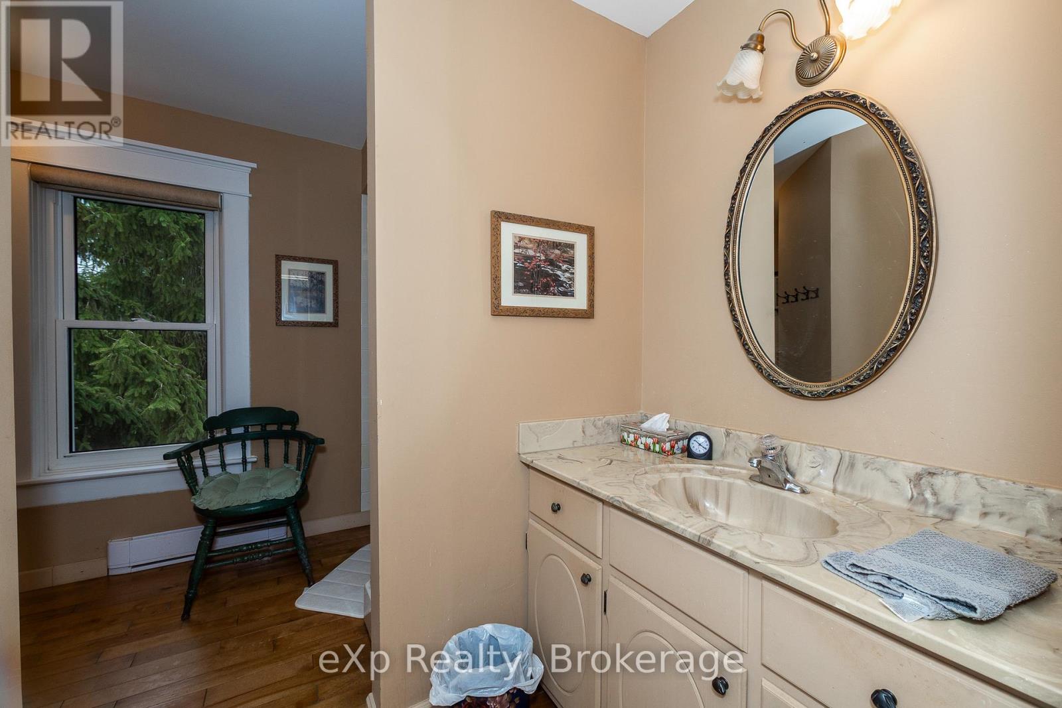324359 Sideroad 27 Meaford, Ontario N0H 1B0
$789,000
Welcome to your dream family home nestled in the heart of the countryside. This spacious and inviting four-bedroom residence offers the perfect blend of comfort, charm, and natural beauty. Set on a serene 4+-acre lot, the property boasts panoramic views of rolling hills and open skies, located only 20 mins from Owen Sound. Inside, you'll find a warm and cozy living room centred around a beautiful gas fireplaceideal for gathering with loved ones on cool evenings. The home's layout offers both space and functionality, perfect for family living and entertaining. Step outside and discover a detached two-car garage, along with several versatile outbuildings that are perfect for storage, workshops, or creative hobbies. Nature lovers will delight in the small pond and meandering creek at the edge of the property an ideal spot to watch migratory birds with binoculars in hand. Whether you're seeking a quiet country lifestyle or room for your growing family to explore, this picturesque property offers it all. Come experience the peace, space, and natural beauty that make this home truly special. (id:44887)
Property Details
| MLS® Number | X12123363 |
| Property Type | Single Family |
| Community Name | Meaford |
| CommunityFeatures | School Bus |
| EquipmentType | Propane Tank |
| Features | Irregular Lot Size, Sloping, Flat Site, Sump Pump |
| ParkingSpaceTotal | 5 |
| RentalEquipmentType | Propane Tank |
| Structure | Porch, Shed |
Building
| BathroomTotal | 3 |
| BedroomsAboveGround | 4 |
| BedroomsTotal | 4 |
| Age | 100+ Years |
| Amenities | Fireplace(s) |
| Appliances | Garage Door Opener Remote(s), Range, Water Heater, Water Softener, Water Treatment, Dishwasher, Dryer, Freezer, Garage Door Opener, Microwave, Stove, Washer, Window Coverings, Refrigerator |
| BasementType | Full |
| ConstructionStyleAttachment | Detached |
| ExteriorFinish | Brick, Vinyl Siding |
| FireplacePresent | Yes |
| FlooringType | Tile, Wood, Hardwood, Vinyl |
| FoundationType | Stone |
| HalfBathTotal | 1 |
| HeatingFuel | Natural Gas |
| HeatingType | Forced Air |
| StoriesTotal | 3 |
| SizeInterior | 2500 - 3000 Sqft |
| Type | House |
| UtilityWater | Dug Well |
Parking
| Detached Garage | |
| Garage |
Land
| AccessType | Year-round Access |
| Acreage | Yes |
| LandscapeFeatures | Landscaped |
| Sewer | Septic System |
| SizeDepth | 235 Ft ,7 In |
| SizeFrontage | 659 Ft ,6 In |
| SizeIrregular | 659.5 X 235.6 Ft |
| SizeTotalText | 659.5 X 235.6 Ft|2 - 4.99 Acres |
| SurfaceWater | Pond Or Stream |
| ZoningDescription | A & Ep |
Rooms
| Level | Type | Length | Width | Dimensions |
|---|---|---|---|---|
| Second Level | Bedroom | 2.95 m | 3.52 m | 2.95 m x 3.52 m |
| Second Level | Bedroom | 4.57 m | 3.16 m | 4.57 m x 3.16 m |
| Second Level | Primary Bedroom | 6.56 m | 3.12 m | 6.56 m x 3.12 m |
| Second Level | Bathroom | 2.9 m | 3.46 m | 2.9 m x 3.46 m |
| Second Level | Bathroom | 1.87 m | 1.61 m | 1.87 m x 1.61 m |
| Main Level | Mud Room | 2.36 m | 2.83 m | 2.36 m x 2.83 m |
| Main Level | Library | 6.98 m | 7.77 m | 6.98 m x 7.77 m |
| Main Level | Kitchen | 5.18 m | 3.45 m | 5.18 m x 3.45 m |
| Main Level | Dining Room | 5.76 m | 3.52 m | 5.76 m x 3.52 m |
| Main Level | Bathroom | 1.43 m | 2.42 m | 1.43 m x 2.42 m |
| Main Level | Laundry Room | 2.74 m | 3.49 m | 2.74 m x 3.49 m |
| Main Level | Bedroom | 2.96 m | 3.52 m | 2.96 m x 3.52 m |
https://www.realtor.ca/real-estate/28258106/324359-sideroad-27-meaford-meaford
Interested?
Contact us for more information
Lisa Dren
Salesperson
250-10th Street West
Owen Sound, Ontario N4K 3R3
Wanda Westover
Broker
250-10th Street West
Owen Sound, Ontario N4K 3R3
Scott Crowther
Salesperson
250-10th Street West
Owen Sound, Ontario N4K 3R3





