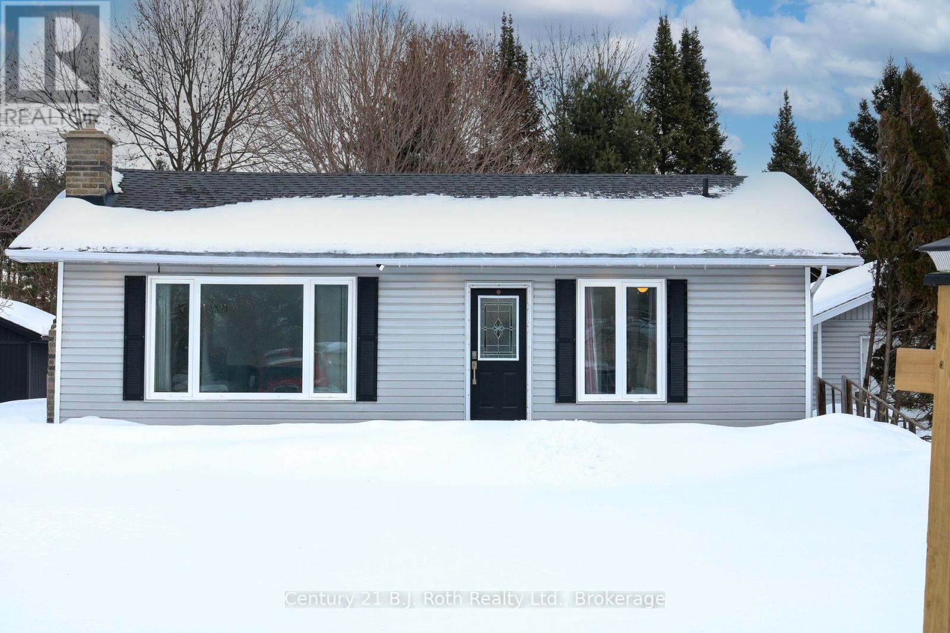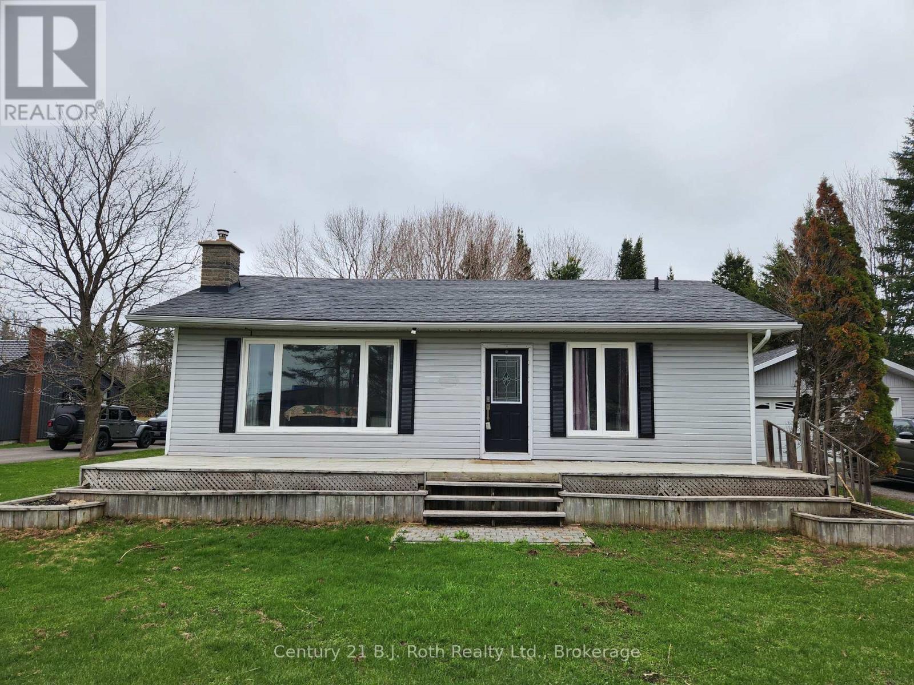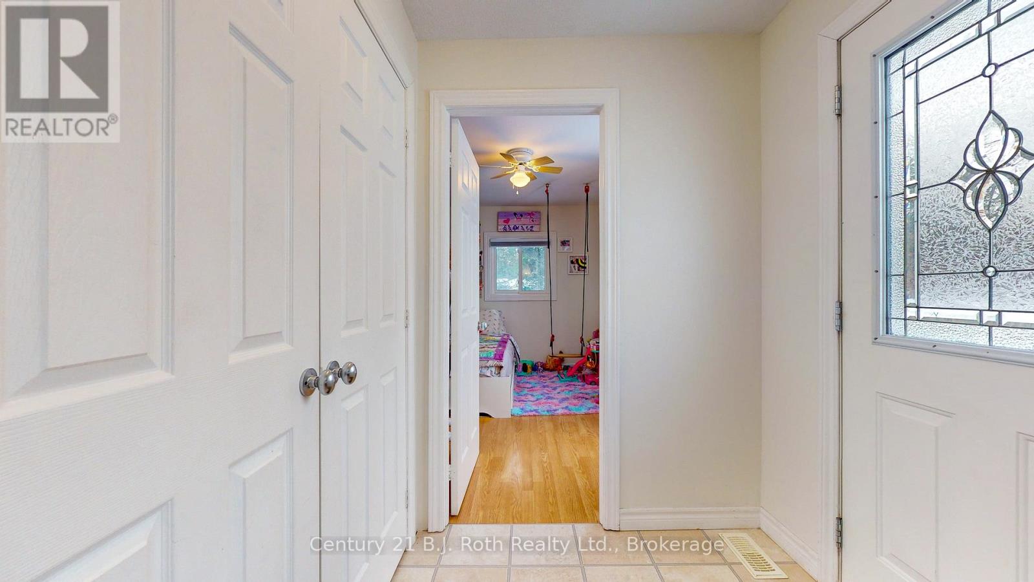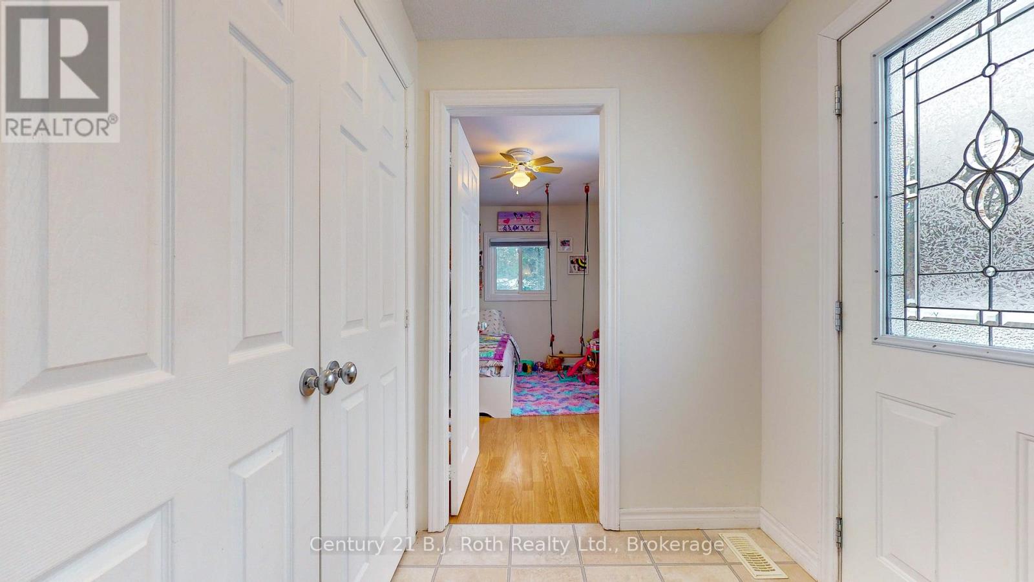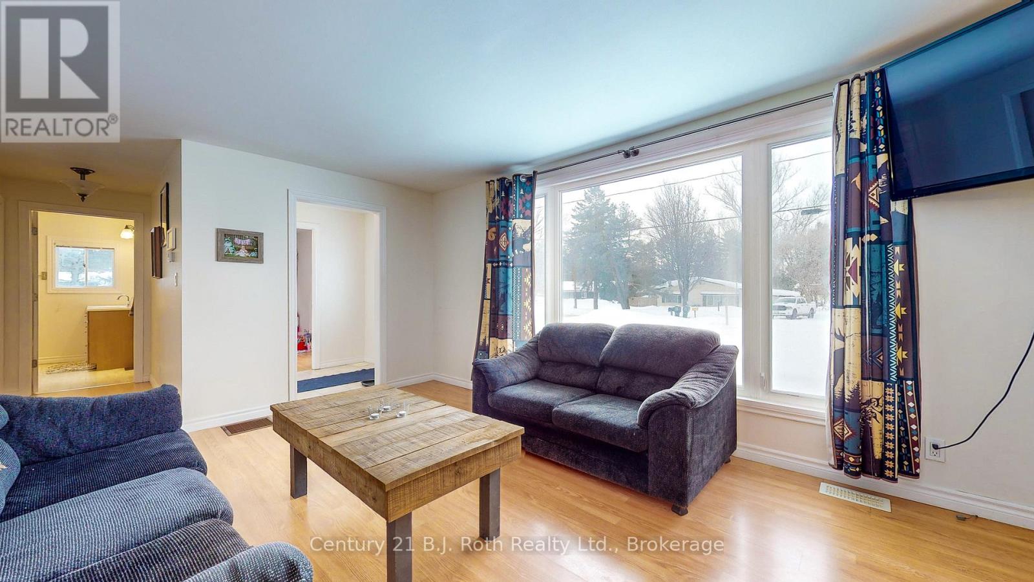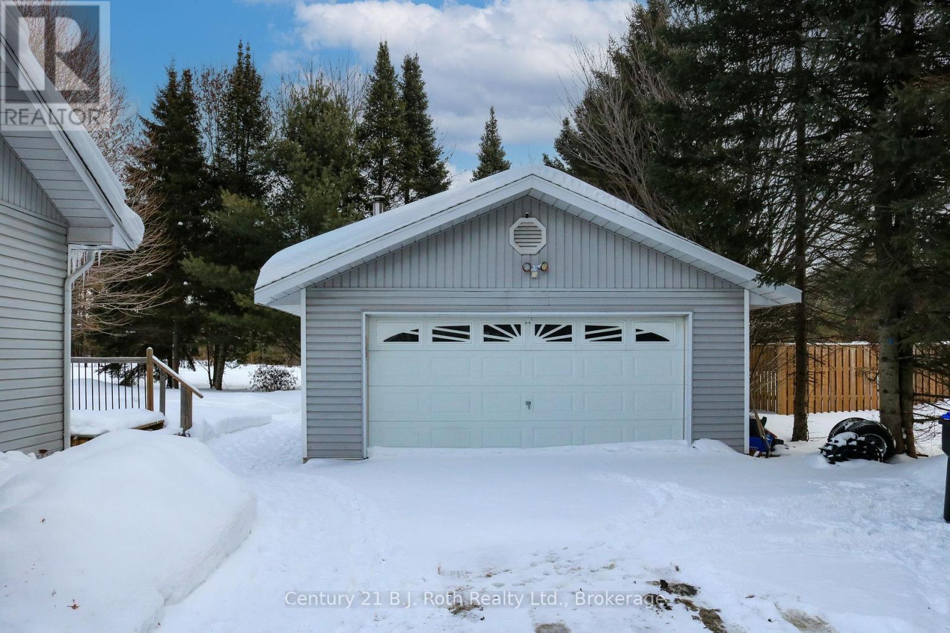3245 Grayshott Drive Severn, Ontario L3V 0Y3
$539,000
Welcome to this cozy 2-bedroom, 1-bathroom bungalow nestled in the sought after Cumberland Beach Neighbourhood. Perfectly blending convenience and tranquility, this home boasts two inviting decks - one off the kitchen, ideal for morning coffee, and another off the primary bedroom, perfect for unwinding under the stars. Car enthusiasts or hobbyists will appreciate the insulated and heated 2-car garage, with ample driveway space to accommodate approximately 8-10 vehicles. This property offers deeded beach access, perfect for summer days, along with access to a private park located just behind the home a serene oasis for picnics or leisurely strolls. Located mere moments from Highway 11, this home ensures seamless connectivity while being close to numerous amenities, making daily errands and weekend adventures a breeze. Don't miss the opportunity to own this delightful property that offers both a peaceful retreat and modern convenience. Book your showing today! (id:44887)
Property Details
| MLS® Number | S11945105 |
| Property Type | Single Family |
| Community Name | West Shore |
| AmenitiesNearBy | Park, Beach |
| Easement | Easement |
| EquipmentType | None |
| Features | Flat Site, Carpet Free |
| ParkingSpaceTotal | 10 |
| RentalEquipmentType | None |
| Structure | Deck |
Building
| BathroomTotal | 1 |
| BedroomsAboveGround | 2 |
| BedroomsTotal | 2 |
| Age | 51 To 99 Years |
| Amenities | Fireplace(s) |
| Appliances | Water Heater, Garage Door Opener Remote(s), Dishwasher, Dryer, Stove, Washer, Refrigerator |
| ArchitecturalStyle | Bungalow |
| BasementType | Crawl Space |
| ConstructionStyleAttachment | Detached |
| CoolingType | Central Air Conditioning |
| ExteriorFinish | Vinyl Siding |
| FireProtection | Smoke Detectors |
| FireplacePresent | Yes |
| FireplaceTotal | 2 |
| FireplaceType | Woodstove |
| FlooringType | Vinyl, Laminate |
| FoundationType | Poured Concrete |
| HeatingFuel | Natural Gas |
| HeatingType | Forced Air |
| StoriesTotal | 1 |
| SizeInterior | 700 - 1100 Sqft |
| Type | House |
| UtilityWater | Municipal Water |
Parking
| Detached Garage |
Land
| AccessType | Year-round Access |
| Acreage | No |
| LandAmenities | Park, Beach |
| Sewer | Sanitary Sewer |
| SizeDepth | 150 Ft |
| SizeFrontage | 100 Ft |
| SizeIrregular | 100 X 150 Ft |
| SizeTotalText | 100 X 150 Ft|under 1/2 Acre |
| ZoningDescription | Sr2 |
Rooms
| Level | Type | Length | Width | Dimensions |
|---|---|---|---|---|
| Main Level | Foyer | 1.73 m | 1.76 m | 1.73 m x 1.76 m |
| Main Level | Living Room | 5.31 m | 3.62 m | 5.31 m x 3.62 m |
| Main Level | Dining Room | 2.52 m | 3.45 m | 2.52 m x 3.45 m |
| Main Level | Kitchen | 2.68 m | 3.45 m | 2.68 m x 3.45 m |
| Main Level | Primary Bedroom | 2.63 m | 3.45 m | 2.63 m x 3.45 m |
| Main Level | Bedroom | 3.53 m | 2.33 m | 3.53 m x 2.33 m |
| Main Level | Laundry Room | 2.63 m | 2.57 m | 2.63 m x 2.57 m |
| Main Level | Bathroom | 2.63 m | 2.07 m | 2.63 m x 2.07 m |
Utilities
| Wireless | Available |
| Electricity Connected | Connected |
| Natural Gas Available | Available |
https://www.realtor.ca/real-estate/27853165/3245-grayshott-drive-severn-west-shore-west-shore
Interested?
Contact us for more information
Rebecca Rowe
Salesperson
248 First St
Midland, Ontario L4R 0A8

