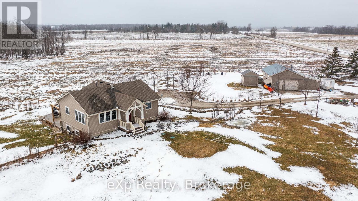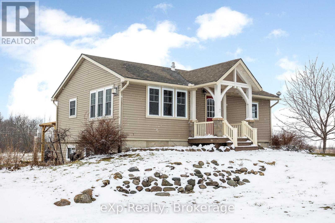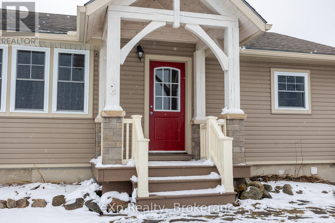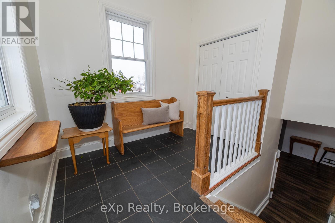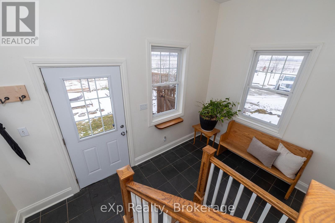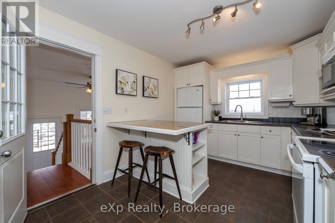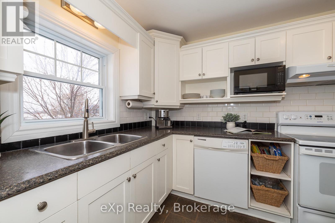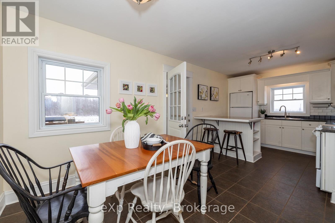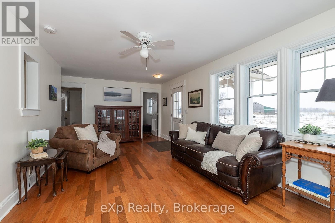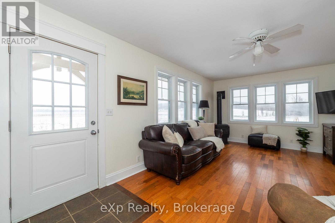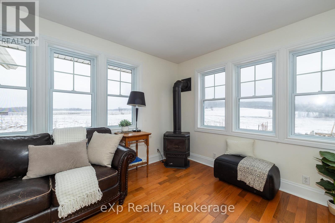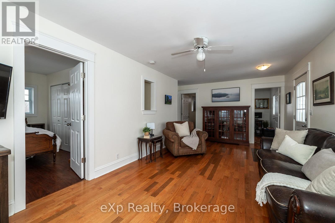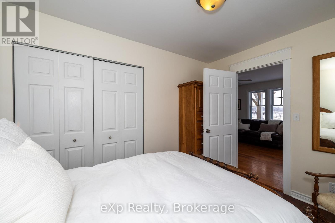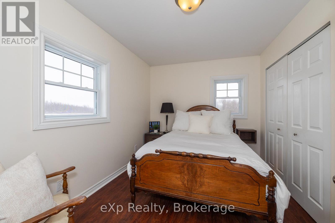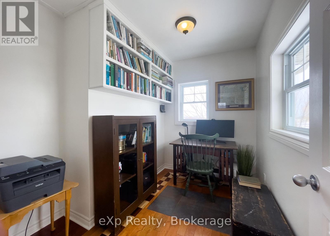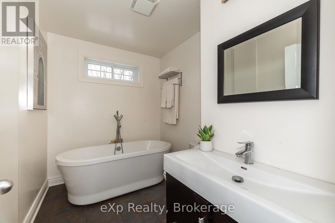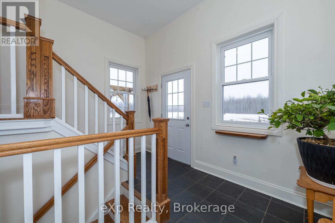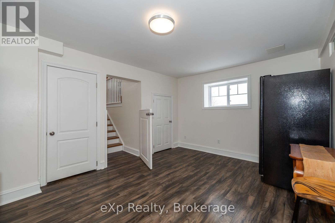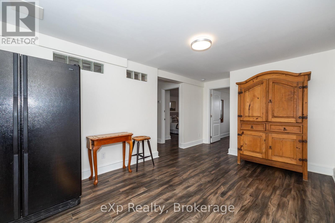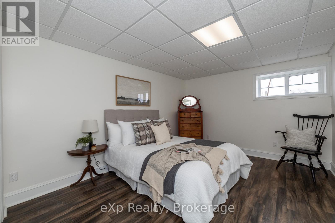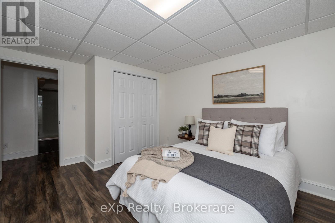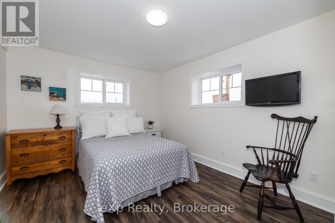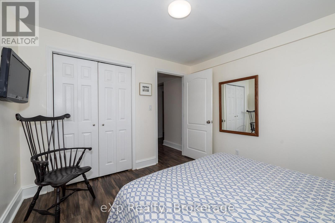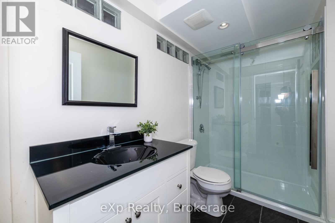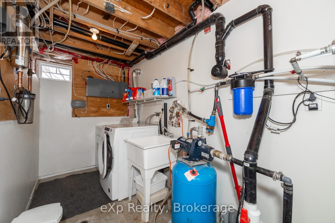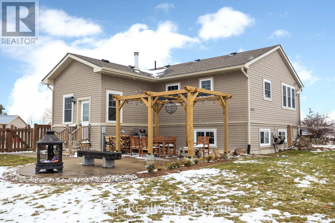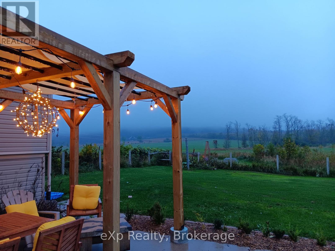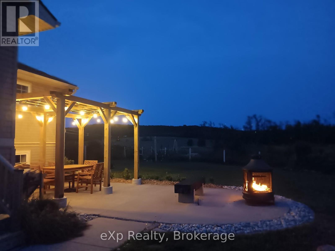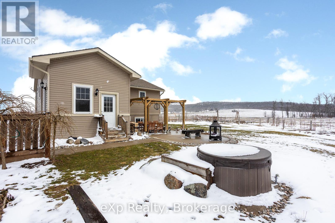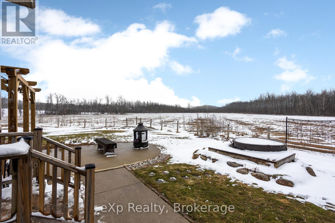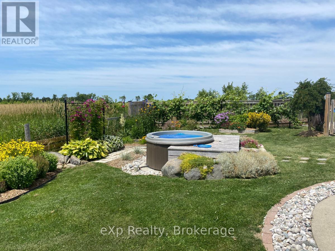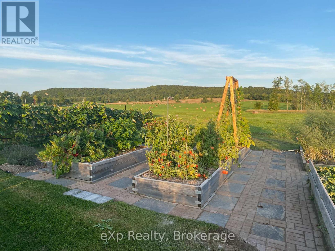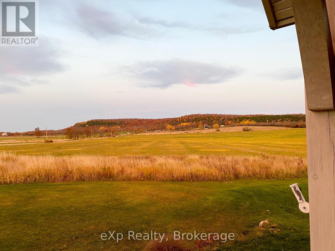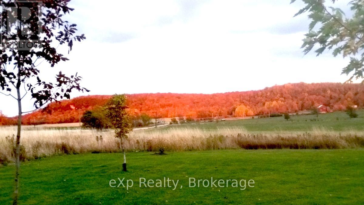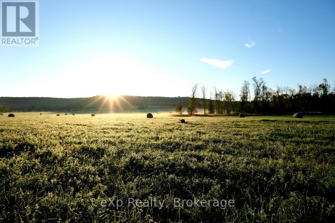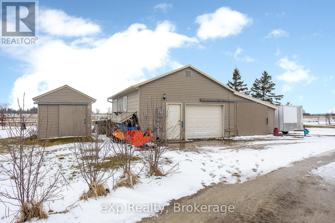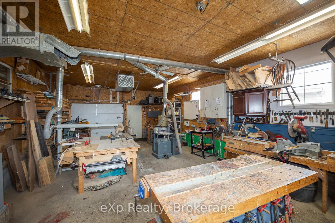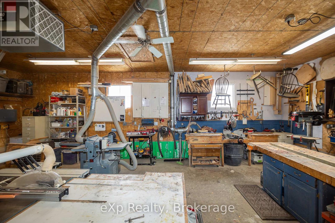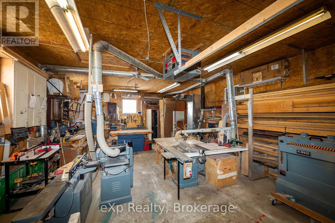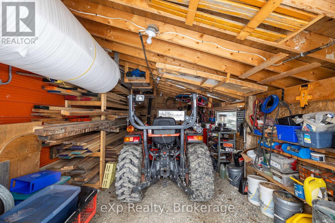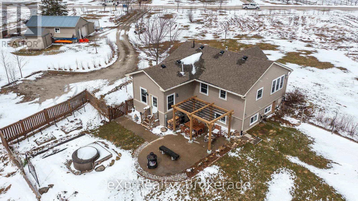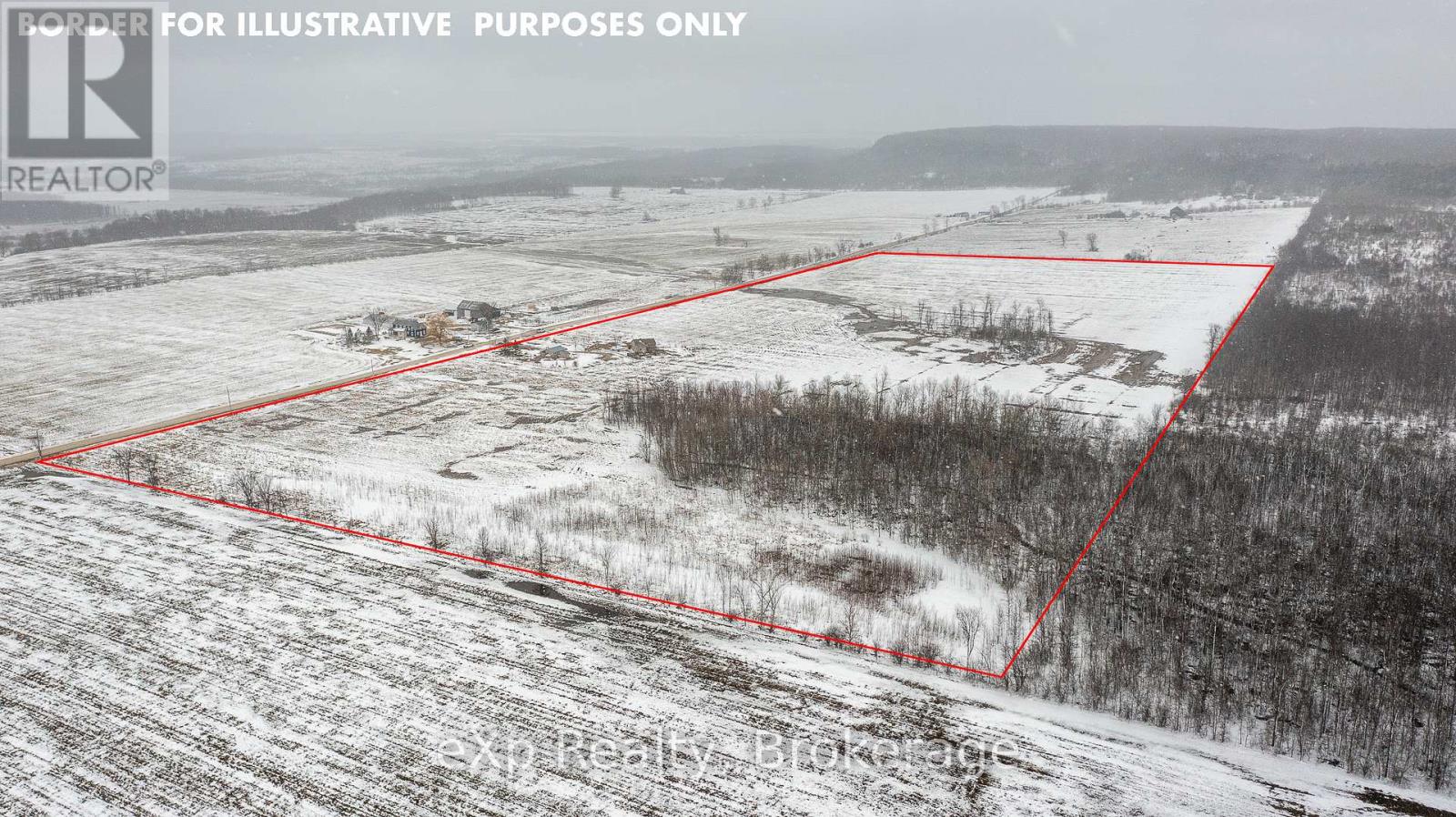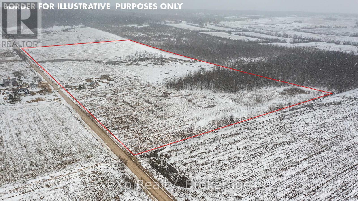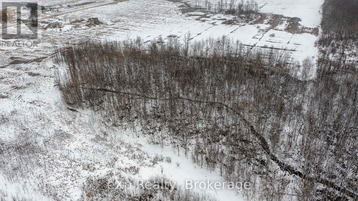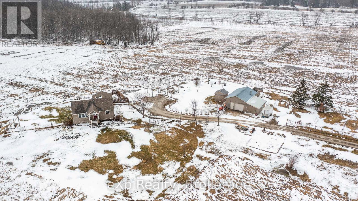324588 27 Side Road Meaford, Ontario N0H 1B0
$879,900
On a quiet country road, this picturesque 50-acre property offers gorgeous escarpment views and the perfect blend of rural charm and modern convenience. Expansive windows fill the home with natural light while a cozy propane fireplace adds warmth to the inviting living space. The kitchen has a large peninsula and appliances included. The basement features in-floor heating for year-round comfort. Lower level has 2 bright bedrooms, laundry/mechanical and even drains roughed in for a 2nd kitchen, adding more versatility to the home. This bright and spacious bungalow includes 3 bedrooms, an office, and 2 full baths. Outside, relax in the hot tub or entertain under the pergola on the patio in the fenced backyard overlooking rolling farmland. Raised irrigated garden beds and mature, producing grapevines and apple trees add to the charm, while the heated shop with a lean-to addition and 200-amp service offers endless possibilities. With approximately 38 acres in hay production and the rest treed, this property is a perfect blend of privacy, function, and scenic beauty. (id:44887)
Property Details
| MLS® Number | X12047508 |
| Property Type | Agriculture |
| Community Name | Meaford |
| CommunityFeatures | School Bus |
| FarmType | Farm |
| Features | Flat Site, Carpet Free, Sump Pump |
| ParkingSpaceTotal | 11 |
| Structure | Patio(s), Porch, Shed |
Building
| BathroomTotal | 2 |
| BedroomsAboveGround | 1 |
| BedroomsBelowGround | 2 |
| BedroomsTotal | 3 |
| Amenities | Fireplace(s) |
| Appliances | Hot Tub, Water Heater, Dishwasher, Dryer, Microwave, Stove, Washer, Refrigerator |
| ArchitecturalStyle | Bungalow |
| BasementDevelopment | Finished |
| BasementType | Full (finished) |
| ExteriorFinish | Vinyl Siding |
| FireplacePresent | Yes |
| FireplaceTotal | 1 |
| FoundationType | Poured Concrete |
| HeatingFuel | Oil |
| HeatingType | Radiant Heat |
| StoriesTotal | 1 |
| UtilityWater | Artesian Well |
Parking
| Detached Garage | |
| Garage |
Land
| Acreage | Yes |
| FenceType | Fenced Yard |
| LandscapeFeatures | Landscaped |
| Sewer | Septic System |
| SizeIrregular | 2243.77 X 994.4 Acre |
| SizeTotalText | 2243.77 X 994.4 Acre|50 - 100 Acres |
| ZoningDescription | Nep |
Rooms
| Level | Type | Length | Width | Dimensions |
|---|---|---|---|---|
| Lower Level | Laundry Room | 4.17 m | 1.7 m | 4.17 m x 1.7 m |
| Lower Level | Bathroom | 2.88 m | 1.63 m | 2.88 m x 1.63 m |
| Lower Level | Primary Bedroom | 4.84 m | 3.35 m | 4.84 m x 3.35 m |
| Lower Level | Bedroom | 3.65 m | 3.27 m | 3.65 m x 3.27 m |
| Lower Level | Recreational, Games Room | 5.35 m | 3.42 m | 5.35 m x 3.42 m |
| Main Level | Foyer | 2.87 m | 3.99 m | 2.87 m x 3.99 m |
| Main Level | Kitchen | 3.04 m | 2.83 m | 3.04 m x 2.83 m |
| Main Level | Dining Room | 3.51 m | 3.39 m | 3.51 m x 3.39 m |
| Main Level | Living Room | 4.01 m | 6.65 m | 4.01 m x 6.65 m |
| Main Level | Bedroom | 3.54 m | 2.69 m | 3.54 m x 2.69 m |
| Main Level | Office | 2.34 m | 2.88 m | 2.34 m x 2.88 m |
| Main Level | Bathroom | 2.06 m | 2.86 m | 2.06 m x 2.86 m |
https://www.realtor.ca/real-estate/28087569/324588-27-side-road-meaford-meaford
Interested?
Contact us for more information
Scott Crowther
Salesperson
250-10th Street West
Owen Sound, Ontario N4K 3R3
Jocelyne Landry
Salesperson
250-10th Street West
Owen Sound, Ontario N4K 3R3
Wanda Westover
Broker
250-10th Street West
Owen Sound, Ontario N4K 3R3

