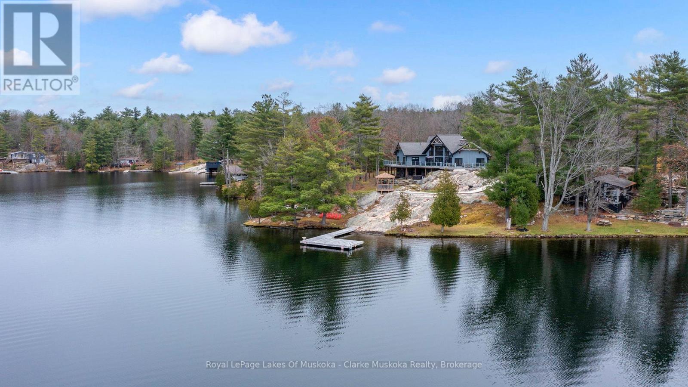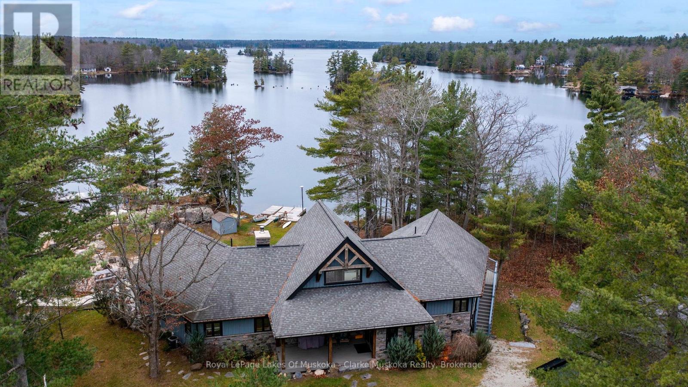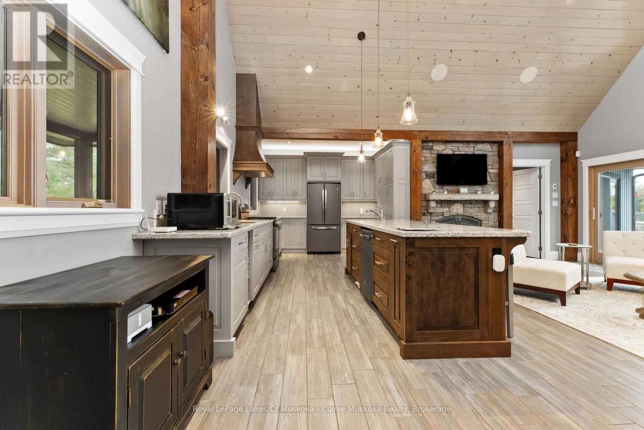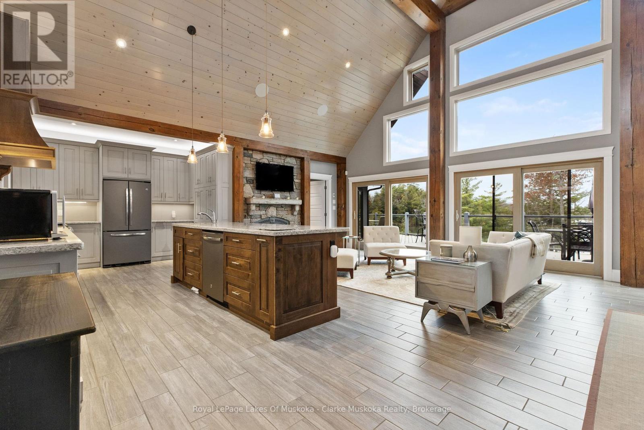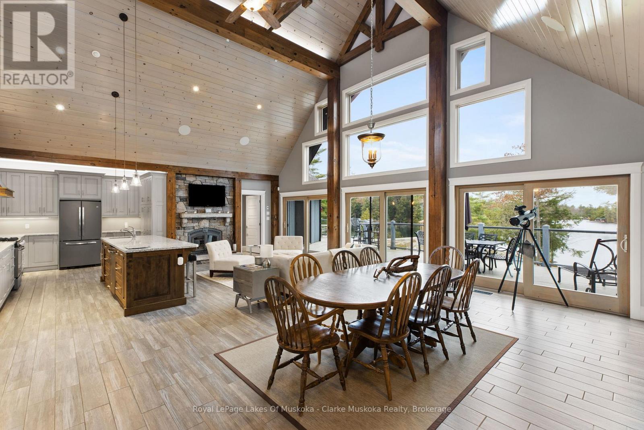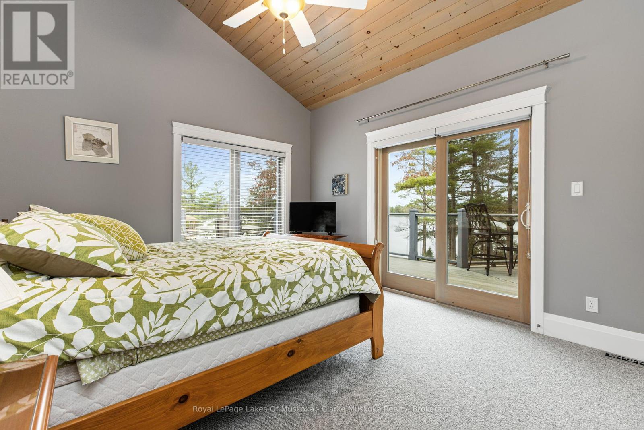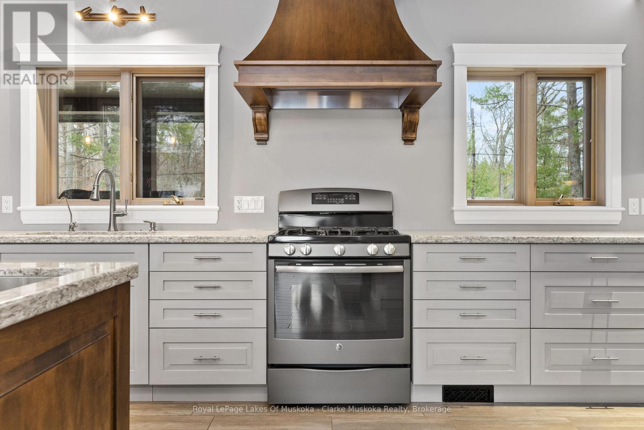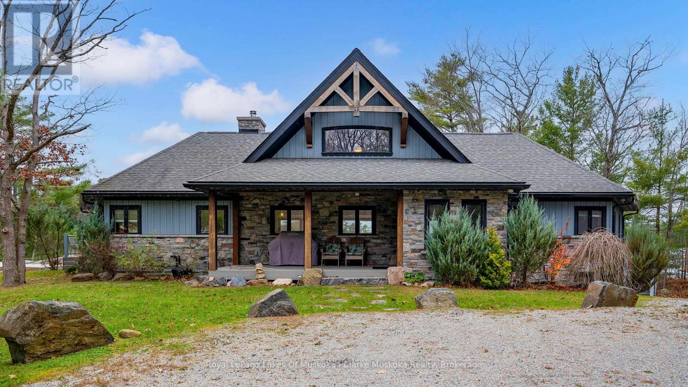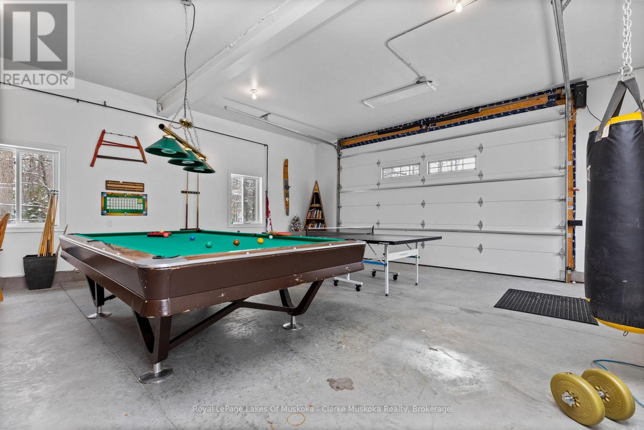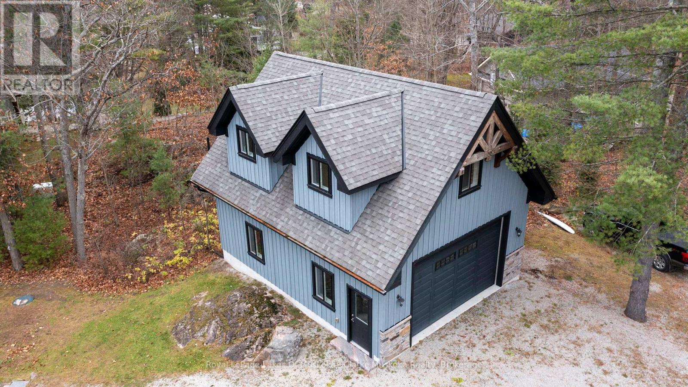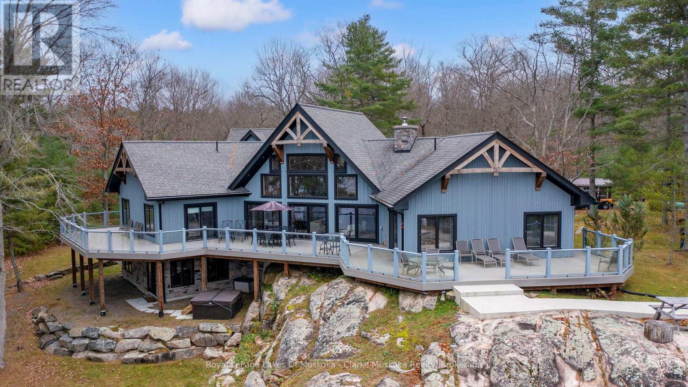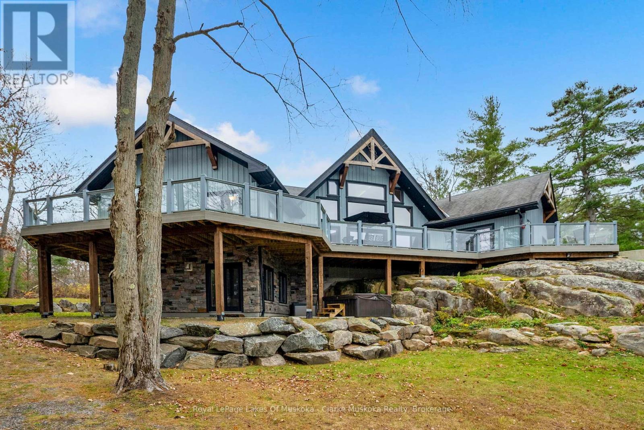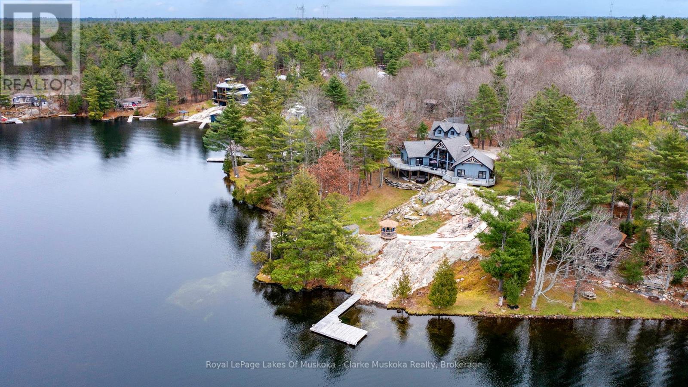3298 Seydel Lane Severn, Ontario L0K 1E0
$3,999,000
Executive Waterfront Retreat on Gloucester Pool. Located on the Trent Severn Waterway, one Lock to Georgian Bay. Escape to luxury with this stunning 5-bedroom, 4-bathroom waterfront estate offering the perfect blend of comfort, elegance, and breathtaking natural beauty. Over 300 feet of pristine waterfront with spectacular summer sunset views. 5 spacious bedrooms , 4 full bathrooms, vaulted ceilings and granite outcroppings create a dramatic, elegant setting. Cozy up by the wood-burning fireplace or the propane fireplace. Heated garage with private living accommodations above ideal for guests or in-laws. Expansive oversized deck perfect for entertaining. Relax in the hot tub or under the charming gazebo. A true four-season Executive Retreat. This is a rare opportunity to own a piece of paradise whether you're looking for a luxurious family cottage, a year-round residence, or a high-end getaway. (id:44887)
Property Details
| MLS® Number | S12147050 |
| Property Type | Single Family |
| Community Name | Rural Severn |
| Easement | Unknown |
| Features | Irregular Lot Size, Carpet Free, Gazebo |
| ParkingSpaceTotal | 10 |
| Structure | Shed, Dock |
| ViewType | View Of Water, Direct Water View |
| WaterFrontType | Waterfront |
Building
| BathroomTotal | 4 |
| BedroomsAboveGround | 5 |
| BedroomsTotal | 5 |
| Age | 6 To 15 Years |
| Amenities | Fireplace(s) |
| Appliances | Central Vacuum, Dishwasher, Dryer, Microwave, Washer, Wine Fridge, Refrigerator |
| ArchitecturalStyle | Bungalow |
| BasementDevelopment | Finished |
| BasementFeatures | Walk Out |
| BasementType | Partial (finished) |
| ConstructionStyleAttachment | Detached |
| CoolingType | Central Air Conditioning |
| ExteriorFinish | Stone, Wood |
| FireplacePresent | Yes |
| FireplaceTotal | 2 |
| FoundationType | Concrete |
| HalfBathTotal | 1 |
| HeatingFuel | Wood |
| HeatingType | Forced Air |
| StoriesTotal | 1 |
| SizeInterior | 3000 - 3500 Sqft |
| Type | House |
Parking
| Detached Garage | |
| Garage |
Land
| AccessType | Year-round Access, Private Docking |
| Acreage | No |
| Sewer | Septic System |
| SizeDepth | 262 Ft ,9 In |
| SizeFrontage | 337 Ft ,10 In |
| SizeIrregular | 337.9 X 262.8 Ft |
| SizeTotalText | 337.9 X 262.8 Ft |
| ZoningDescription | Sr |
Rooms
| Level | Type | Length | Width | Dimensions |
|---|---|---|---|---|
| Basement | Bathroom | 2.93 m | 1.55 m | 2.93 m x 1.55 m |
| Basement | Family Room | 7.04 m | 6.25 m | 7.04 m x 6.25 m |
| Basement | Laundry Room | 2.16 m | 2 m | 2.16 m x 2 m |
| Main Level | Foyer | 2.95 m | 2.92 m | 2.95 m x 2.92 m |
| Main Level | Bathroom | 1.74 m | 1.07 m | 1.74 m x 1.07 m |
| Main Level | Bathroom | 2.71 m | 2.53 m | 2.71 m x 2.53 m |
| Main Level | Kitchen | 5.69 m | 2.95 m | 5.69 m x 2.95 m |
| Main Level | Living Room | 5.69 m | 4.5 m | 5.69 m x 4.5 m |
| Main Level | Bedroom | 3.94 m | 3.66 m | 3.94 m x 3.66 m |
| Main Level | Bedroom 2 | 3.94 m | 3.61 m | 3.94 m x 3.61 m |
| Main Level | Other | 3.28 m | 1 m | 3.28 m x 1 m |
| Main Level | Bedroom 3 | 3.84 m | 3.91 m | 3.84 m x 3.91 m |
| Main Level | Bedroom 4 | 3.81 m | 3.48 m | 3.81 m x 3.48 m |
| Main Level | Bedroom 5 | 3.53 m | 2.11 m | 3.53 m x 2.11 m |
| Main Level | Bathroom | 2.83 m | 2.45 m | 2.83 m x 2.45 m |
https://www.realtor.ca/real-estate/28309555/3298-seydel-lane-severn-rural-severn
Interested?
Contact us for more information
Bob Emmett
Salesperson
78 Lone Pine Road - Unit B
Port Severn, Ontario L0K 1S0
Bob Clarke
Salesperson
2 Bruce Wilson Dr, Box 362
Port Carling, Ontario P0B 1J0

