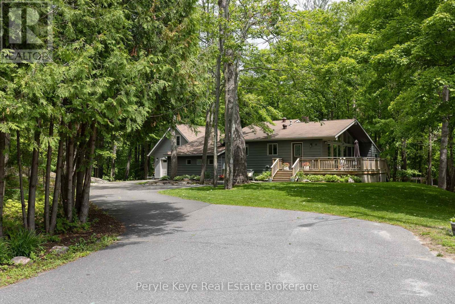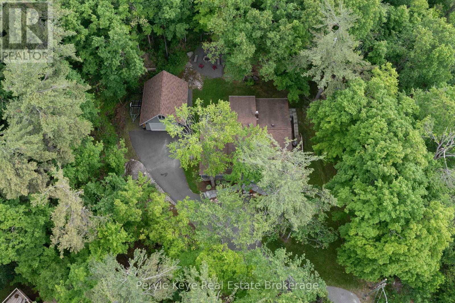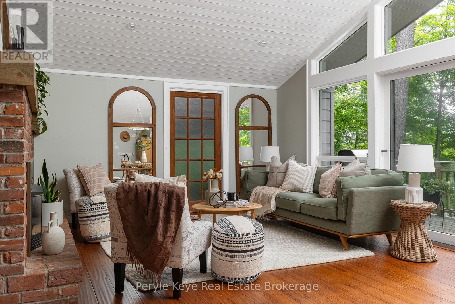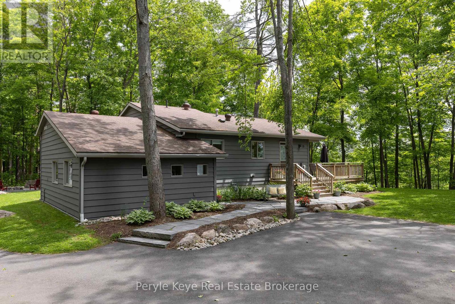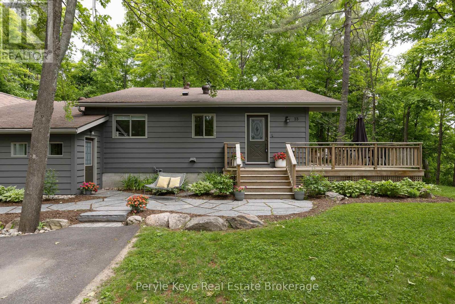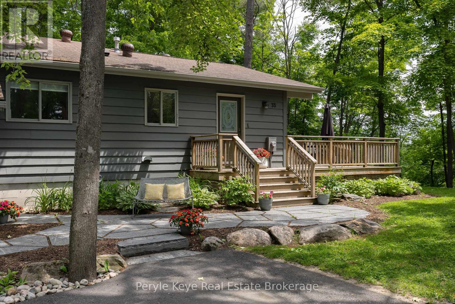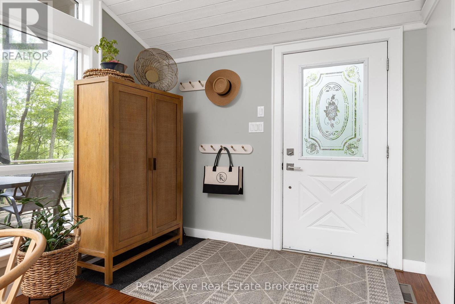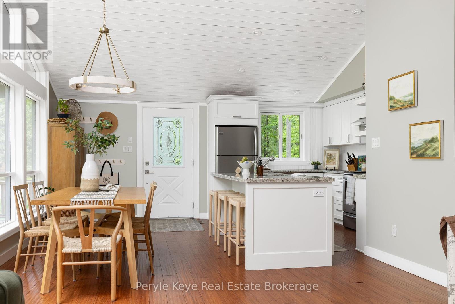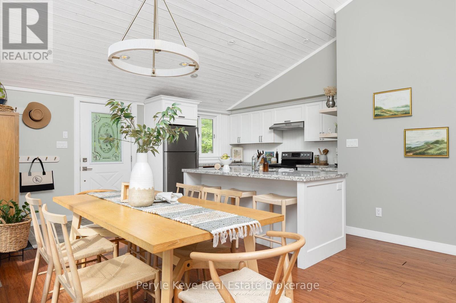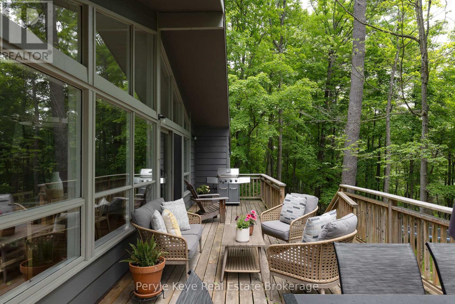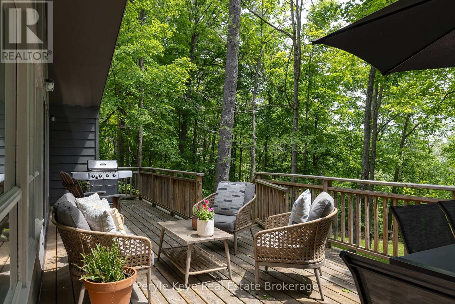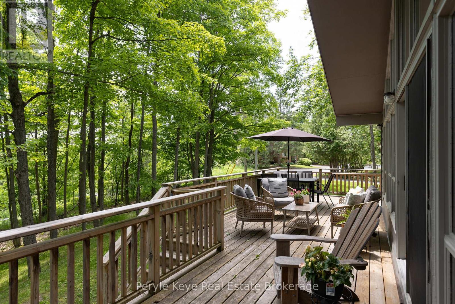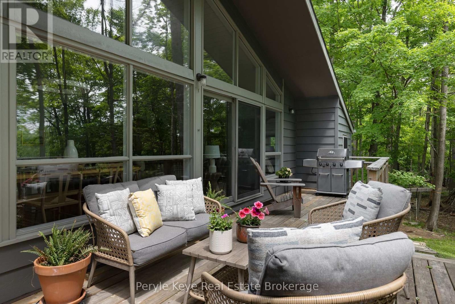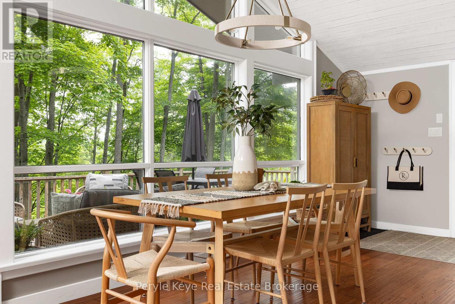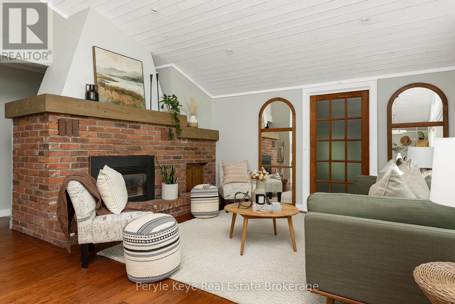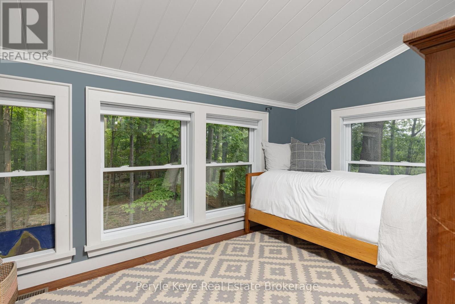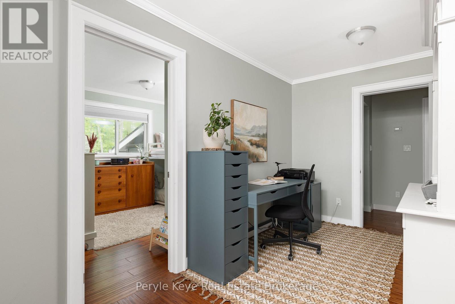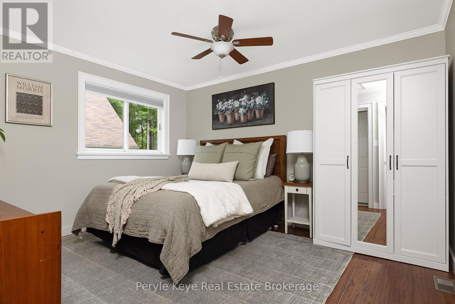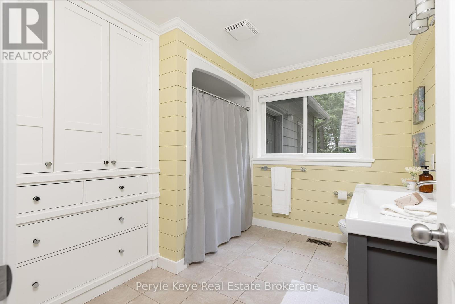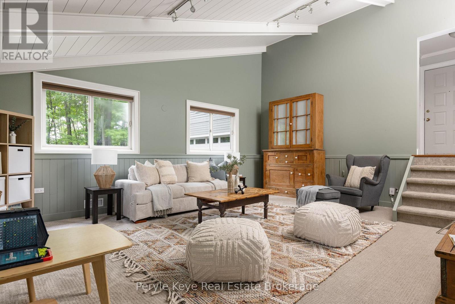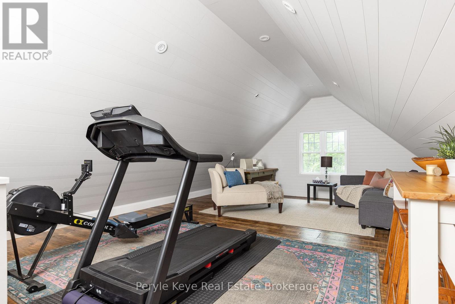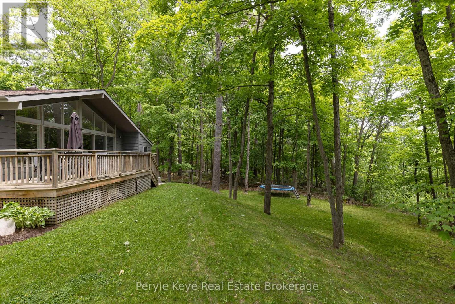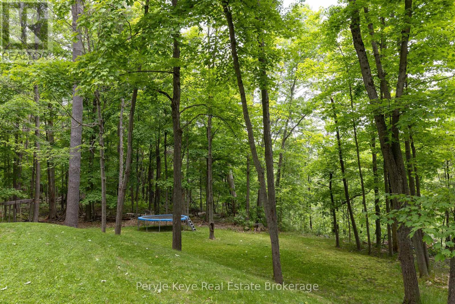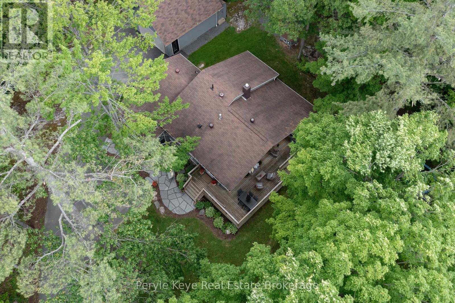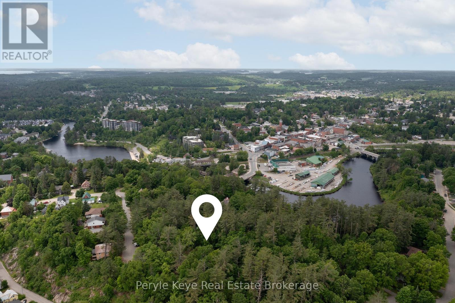33 King Street Bracebridge, Ontario P1L 1H4
$839,900
Every once in a while, a home like this one shows up that feels like a hidden chapter from your favourite story.Tucked at the end of a cul-de-sac and wrapped in forest, 33 King Street is set under a canopy of nature and landscaped to perfection! It's the kind of place Pinterest dreams about. Inside, it's light-filled and airy, with big picture windows that frame the outdoors views like art. The open-concept layout makes everyday living feel effortless from cozy family moments to impromptu dinner parties.The renovated kitchen is the heart of it all, with custom cabinetry, upgraded countertops, and a spacious island that's equal parts prep zone and breakfast bar. Just steps away, the living room glows with the warmth of a fireplace inviting you to slow down and stay a while.And then, a surprise: the sunken family room. Vaulted ceilings and just enough separation to feel like its own little world. And if you need it, this space easily becomes a 4th bedroom.All on one level, with 3 beds, 2 updated baths, and thoughtful details throughout. The primary suite is complete with a walk-in closet and ensuite privilege. The 2nd bath cleverly combines laundry and style, making everyday tasks feel easy. Outside, the setting feels like a woodland dream with a long deck inviting you to sit and enjoy the soundtrack of nature. Granite steps gently carve through the landscape and the backyard unfolds into usable lawn, a cozy fire pit corner, and the treed side yards gently wrap around the home blurring boundaries between where the landscaping ends and nature begins. The garage is heated & insulated with a finished loft above offering 218 sq ft for your gym, office or escape. Whatever dream you've been putting on pause, this is the place to press play. Nat gas, mun services, high speed internet, paved driveway - all of in town's convenience with a rural setting. This home is more than rare. It's a forever kind of home. A now-or-never kind of opportunity where your next chapter begins. (id:44887)
Open House
This property has open houses!
11:00 am
Ends at:1:00 pm
Property Details
| MLS® Number | X12218006 |
| Property Type | Single Family |
| Community Name | Macaulay |
| AmenitiesNearBy | Beach |
| Features | Cul-de-sac, Level Lot, Wooded Area, Flat Site, Level |
| ParkingSpaceTotal | 7 |
| Structure | Deck |
Building
| BathroomTotal | 2 |
| BedroomsAboveGround | 3 |
| BedroomsTotal | 3 |
| Amenities | Fireplace(s) |
| Appliances | Dishwasher, Dryer, Microwave, Stove, Washer, Refrigerator |
| ArchitecturalStyle | Bungalow |
| BasementType | Crawl Space |
| ConstructionStyleAttachment | Detached |
| CoolingType | Central Air Conditioning |
| ExteriorFinish | Wood |
| FireplacePresent | Yes |
| FireplaceTotal | 1 |
| FoundationType | Block, Concrete |
| HeatingFuel | Natural Gas |
| HeatingType | Forced Air |
| StoriesTotal | 1 |
| SizeInterior | 1500 - 2000 Sqft |
| Type | House |
| UtilityWater | Municipal Water |
Parking
| Detached Garage | |
| Garage |
Land
| Acreage | No |
| LandAmenities | Beach |
| LandscapeFeatures | Landscaped |
| SizeDepth | 173 Ft |
| SizeFrontage | 112 Ft ,8 In |
| SizeIrregular | 112.7 X 173 Ft |
| SizeTotalText | 112.7 X 173 Ft |
| ZoningDescription | R1 |
Rooms
| Level | Type | Length | Width | Dimensions |
|---|---|---|---|---|
| Main Level | Kitchen | 2.89 m | 4.74 m | 2.89 m x 4.74 m |
| Main Level | Living Room | 5.12 m | 5.9 m | 5.12 m x 5.9 m |
| Main Level | Family Room | 4.79 m | 4.65 m | 4.79 m x 4.65 m |
| Main Level | Bathroom | 2.92 m | 2.78 m | 2.92 m x 2.78 m |
| Main Level | Bathroom | 3.04 m | 1.91 m | 3.04 m x 1.91 m |
| Main Level | Bedroom | 3.37 m | 3.01 m | 3.37 m x 3.01 m |
| Main Level | Dining Room | 2.39 m | 4.74 m | 2.39 m x 4.74 m |
| Main Level | Office | 3.99 m | 2.19 m | 3.99 m x 2.19 m |
| Main Level | Primary Bedroom | 3.91 m | 3.42 m | 3.91 m x 3.42 m |
| Main Level | Other | 1.91 m | 2.32 m | 1.91 m x 2.32 m |
| Upper Level | Loft | 2.9 m | 7.57 m | 2.9 m x 7.57 m |
https://www.realtor.ca/real-estate/28463168/33-king-street-bracebridge-macaulay-macaulay
Interested?
Contact us for more information
Melissa Bradbury
Broker
200 Manitoba Street, Unit #1
Bracebridge, Ontario P1L 2E2

