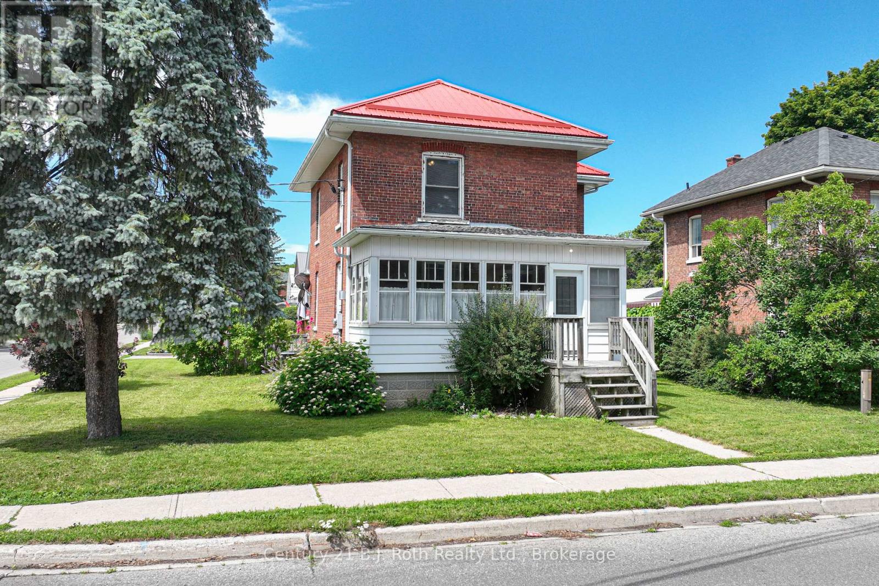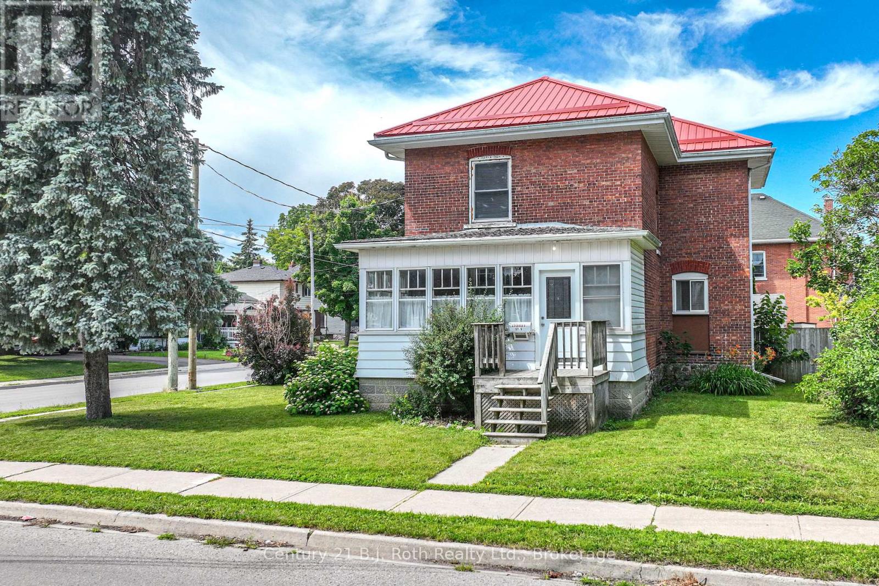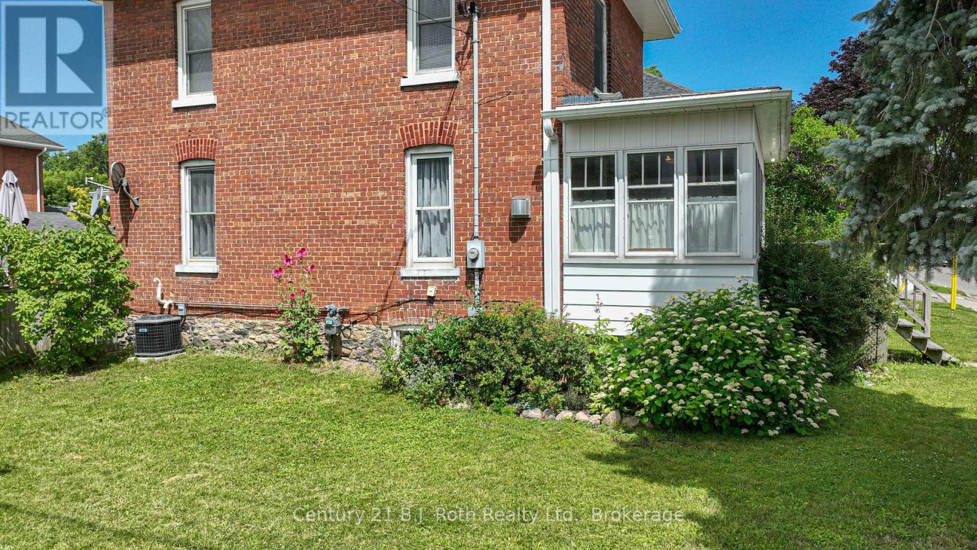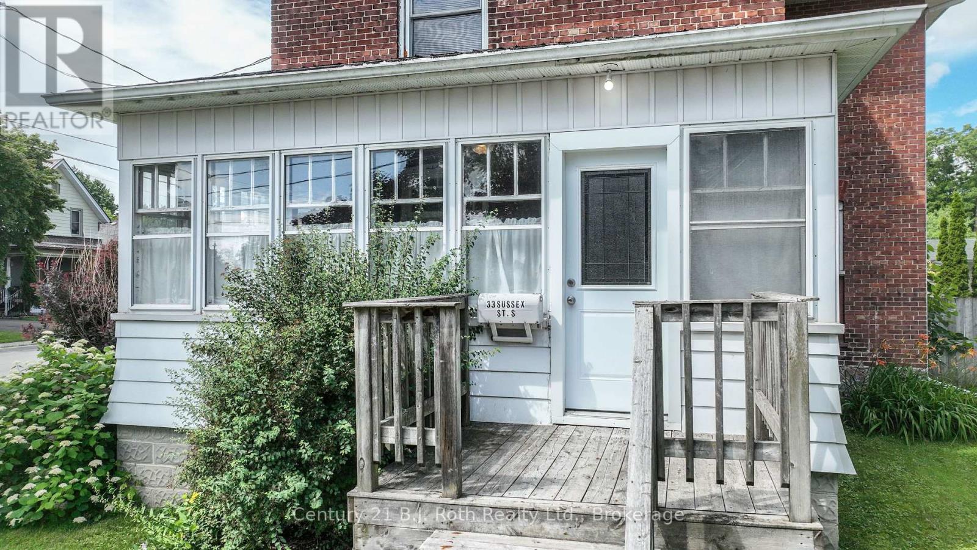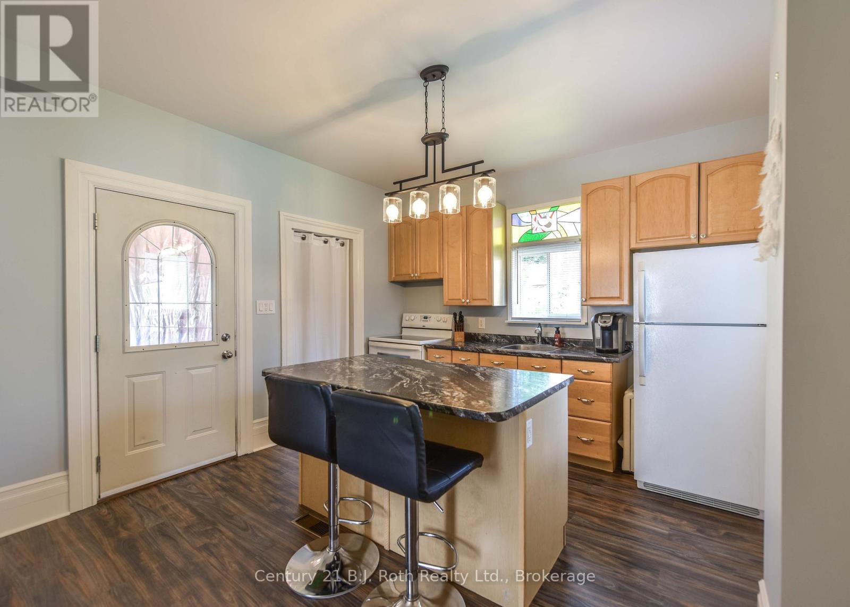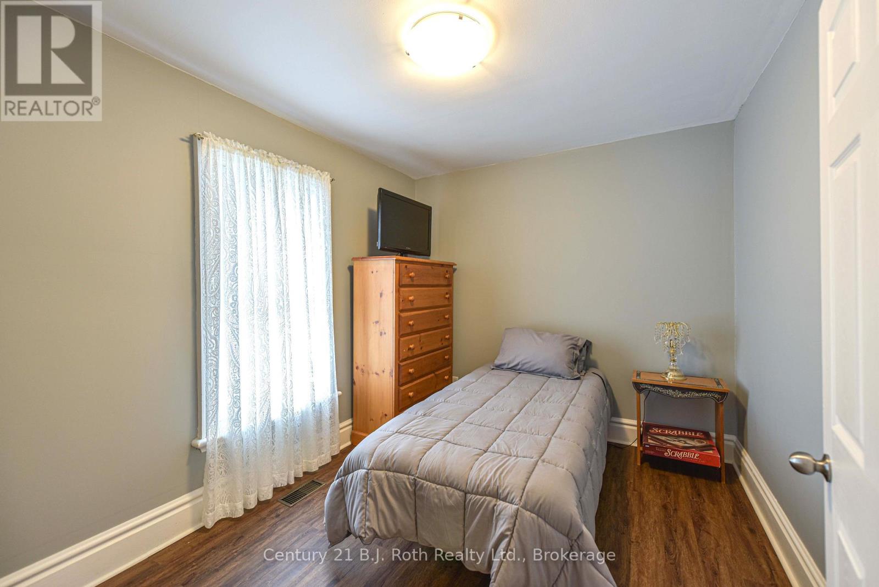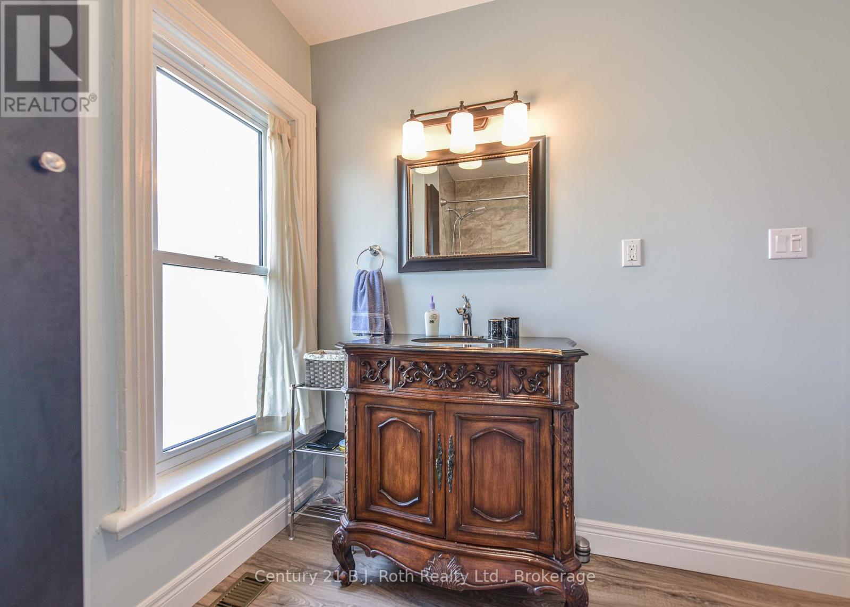33 Sussex Street S Kawartha Lakes, Ontario K9V 3E7
$639,500
Step into this beautifully well maintained 2 story grande dame of a home! While sitting on a corner lot this home boasts a private fully fenced in backyard, nicely landscaped with L shaped deck that leads into a newly updated bonus space/mud room area! This home is one of the few in the area that has a DOUBLE WIDE PRIVATE DRIVEWAY! The charm of this home is throughout with main floor laundry area, bright kitchen with island and plenty of storage, dining room, 2 pc bathroom, spacious living room with a 3 season sun room overlooking the front yard. Wonderful staircase leading to the second floor which hosts 3 generous sized bedrooms and a 4 pc bathroom. The main part of the home has a steel roof while the front sunporch area and back bonus room have new shingles (2024) (id:44887)
Property Details
| MLS® Number | X12187694 |
| Property Type | Single Family |
| Community Name | Lindsay |
| AmenitiesNearBy | Public Transit |
| EquipmentType | Water Heater |
| Features | Flat Site, Carpet Free |
| ParkingSpaceTotal | 6 |
| RentalEquipmentType | Water Heater |
| Structure | Deck, Porch |
Building
| BathroomTotal | 2 |
| BedroomsAboveGround | 3 |
| BedroomsTotal | 3 |
| Appliances | Dishwasher, Dryer, Stove, Washer, Refrigerator |
| BasementDevelopment | Unfinished |
| BasementType | Full (unfinished) |
| ConstructionStyleAttachment | Detached |
| CoolingType | Central Air Conditioning |
| ExteriorFinish | Brick, Vinyl Siding |
| FoundationType | Stone |
| HalfBathTotal | 1 |
| HeatingFuel | Natural Gas |
| HeatingType | Forced Air |
| StoriesTotal | 2 |
| SizeInterior | 1100 - 1500 Sqft |
| Type | House |
| UtilityWater | Municipal Water |
Parking
| Detached Garage | |
| Garage |
Land
| Acreage | No |
| FenceType | Fenced Yard |
| LandAmenities | Public Transit |
| Sewer | Sanitary Sewer |
| SizeDepth | 112 Ft ,2 In |
| SizeFrontage | 49 Ft ,6 In |
| SizeIrregular | 49.5 X 112.2 Ft |
| SizeTotalText | 49.5 X 112.2 Ft |
| ZoningDescription | R3 |
Rooms
| Level | Type | Length | Width | Dimensions |
|---|---|---|---|---|
| Second Level | Bedroom | 3.68 m | 2.44 m | 3.68 m x 2.44 m |
| Second Level | Bedroom 2 | 3.71 m | 2.77 m | 3.71 m x 2.77 m |
| Second Level | Primary Bedroom | 4.39 m | 3 m | 4.39 m x 3 m |
| Main Level | Mud Room | 3.12 m | 2.97 m | 3.12 m x 2.97 m |
| Main Level | Sunroom | 5.13 m | 2.31 m | 5.13 m x 2.31 m |
| Main Level | Living Room | 3.61 m | 3.45 m | 3.61 m x 3.45 m |
| Main Level | Dining Room | 3 m | 3.45 m | 3 m x 3.45 m |
| Main Level | Kitchen | 4.34 m | 3.66 m | 4.34 m x 3.66 m |
| Main Level | Laundry Room | 2.44 m | 1.3 m | 2.44 m x 1.3 m |
Utilities
| Cable | Available |
| Electricity | Installed |
| Sewer | Installed |
https://www.realtor.ca/real-estate/28398259/33-sussex-street-s-kawartha-lakes-lindsay-lindsay
Interested?
Contact us for more information
Julie Cleaveley
Broker
450 West St. N
Orillia, Ontario L3V 5E8

