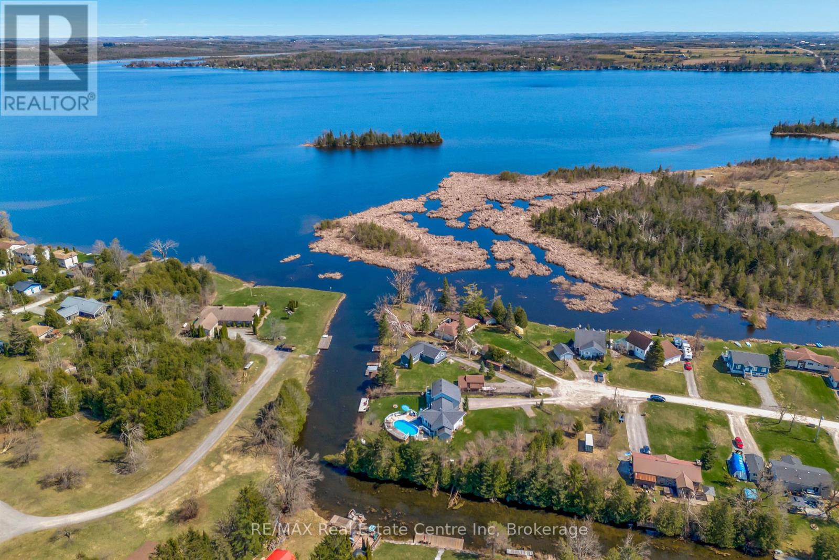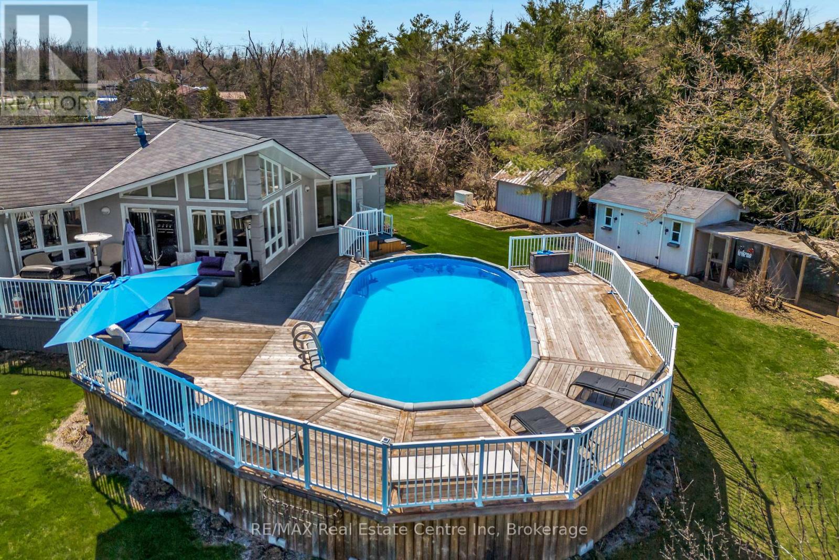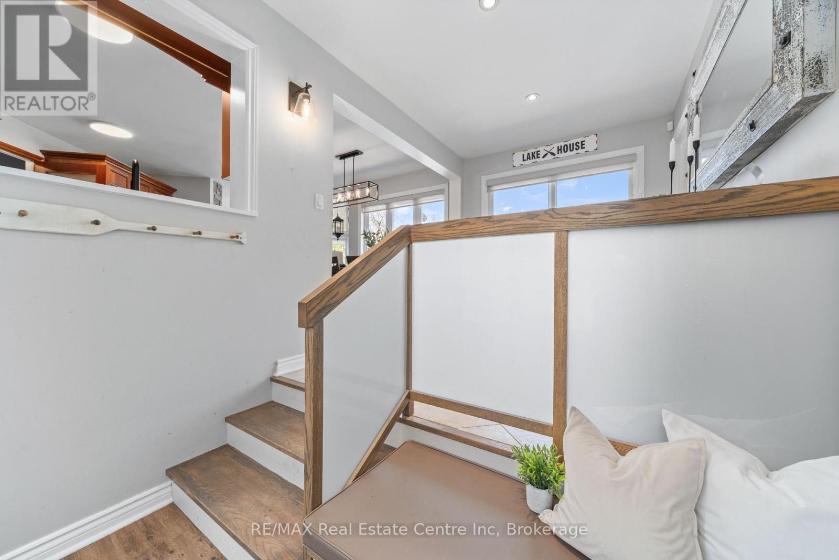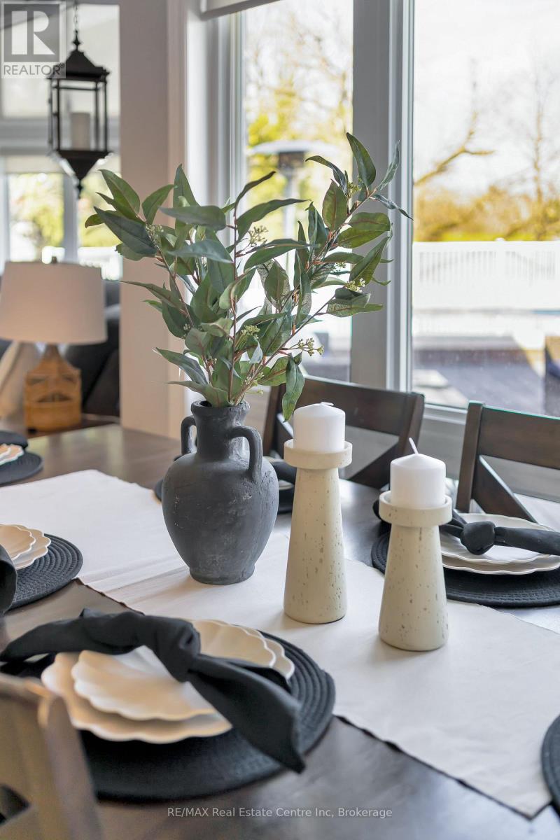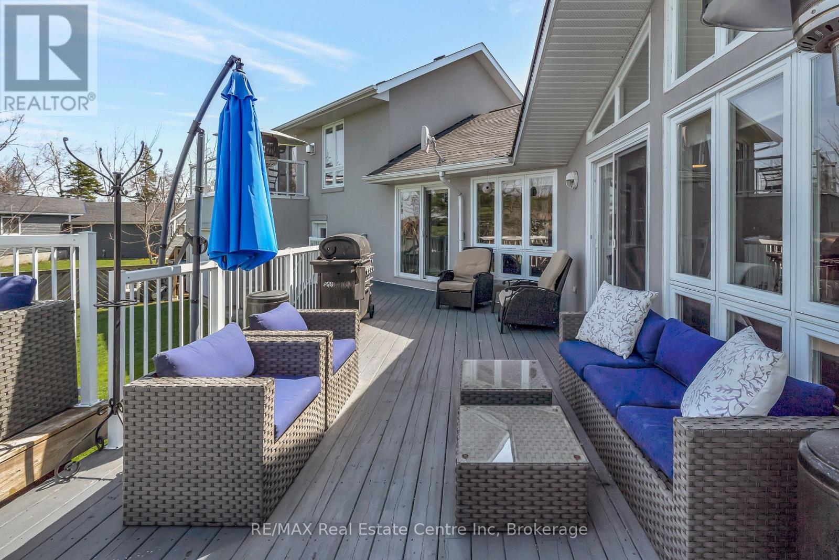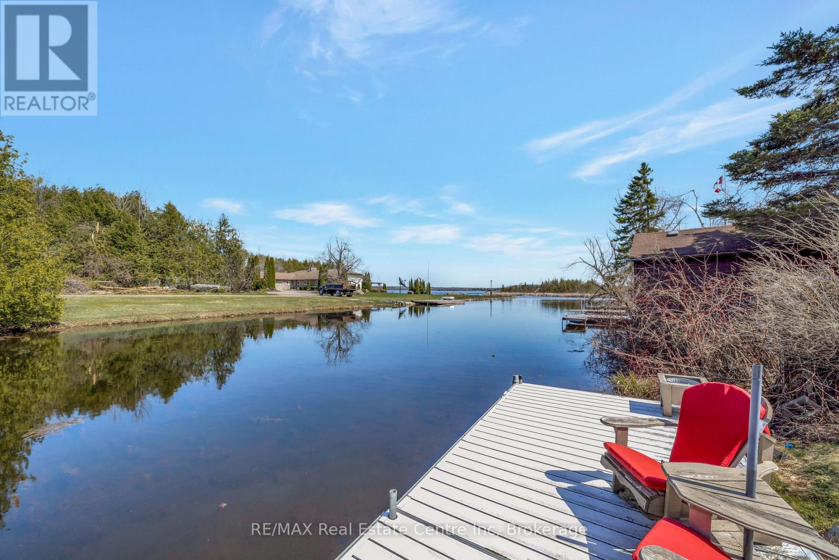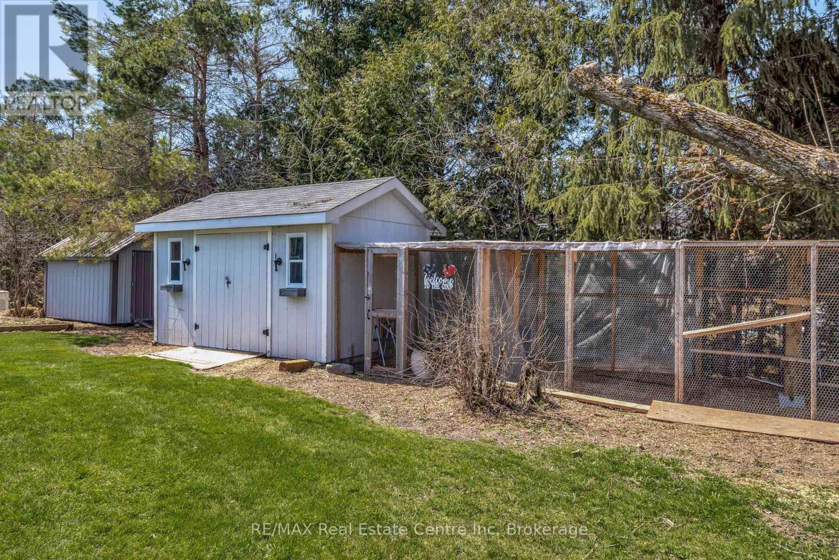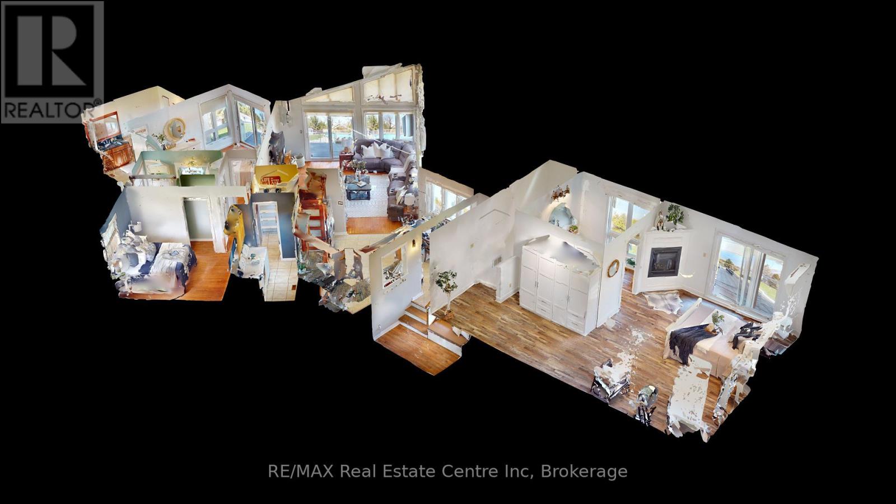33 Totten Drive Kawartha Lakes, Ontario K0M 1N0
$1,039,900
Your Waterfront retreat awaits! Located half way between Fenelon Falls and Bobcaygeon on the Trent Severn Waterway, North Side of Sturgeon Lake between Locks 32 and 34. Only 45 minutes north of the 407/115. Go for a swim in the heated pool, lounge on the deck, sit by the Fire, hang on the Dock and do some fishing. The water depth off the dock is approximately 3', to 6' deep in the middle. Catch Muskie, Bass, Perch and Crappie off the dock and plenty of Walleye in the lake. Hop in your boat and head into town. Every option is a good time. The Oversized 2.5 car heated garage is used more as a hang out entertainment space. The house is outfitted with a 24kW Propane Generac to keep the power on in case of an outage. (id:44887)
Open House
This property has open houses!
2:00 pm
Ends at:4:00 pm
Property Details
| MLS® Number | X12111596 |
| Property Type | Single Family |
| Community Name | Verulam |
| Easement | Unknown |
| EquipmentType | Propane Tank |
| Features | Cul-de-sac, Level Lot, Irregular Lot Size, Sump Pump |
| ParkingSpaceTotal | 9 |
| PoolType | On Ground Pool |
| RentalEquipmentType | Propane Tank |
| Structure | Dock |
| ViewType | Lake View, View Of Water, Direct Water View, Unobstructed Water View |
| WaterFrontType | Waterfront |
Building
| BathroomTotal | 3 |
| BedroomsAboveGround | 3 |
| BedroomsTotal | 3 |
| Amenities | Fireplace(s) |
| Appliances | Water Heater, Water Softener |
| BasementType | Crawl Space |
| ConstructionStyleAttachment | Detached |
| CoolingType | Central Air Conditioning |
| ExteriorFinish | Stucco |
| FireplacePresent | Yes |
| FireplaceTotal | 2 |
| FoundationType | Poured Concrete, Block |
| HeatingFuel | Oil |
| HeatingType | Forced Air |
| StoriesTotal | 2 |
| SizeInterior | 1500 - 2000 Sqft |
| Type | House |
Parking
| Attached Garage | |
| Garage |
Land
| AccessType | Public Road, Private Docking, Year-round Access |
| Acreage | No |
| LandscapeFeatures | Landscaped |
| Sewer | Septic System |
| SizeDepth | 192 Ft ,6 In |
| SizeFrontage | 40 Ft |
| SizeIrregular | 40 X 192.5 Ft |
| SizeTotalText | 40 X 192.5 Ft |
Rooms
| Level | Type | Length | Width | Dimensions |
|---|---|---|---|---|
| Second Level | Primary Bedroom | 7.74 m | 5.2 m | 7.74 m x 5.2 m |
| Second Level | Bathroom | 2.4 m | 2.68 m | 2.4 m x 2.68 m |
| Main Level | Foyer | 2.53 m | 1.68 m | 2.53 m x 1.68 m |
| Main Level | Laundry Room | 2.13 m | 1.97 m | 2.13 m x 1.97 m |
| Main Level | Kitchen | 3.93 m | 2.66 m | 3.93 m x 2.66 m |
| Main Level | Dining Room | 4.07 m | 2.57 m | 4.07 m x 2.57 m |
| Main Level | Living Room | 4.82 m | 5.19 m | 4.82 m x 5.19 m |
| Main Level | Bathroom | 2.27 m | 2.62 m | 2.27 m x 2.62 m |
| Main Level | Bathroom | 2.19 m | 2.91 m | 2.19 m x 2.91 m |
| Main Level | Bedroom 3 | 2.64 m | 3.18 m | 2.64 m x 3.18 m |
| Main Level | Bedroom 2 | 4.44 m | 4.54 m | 4.44 m x 4.54 m |
https://www.realtor.ca/real-estate/28232662/33-totten-drive-kawartha-lakes-verulam-verulam
Interested?
Contact us for more information
Ryan Morris
Salesperson
238 Speedvale Avenue, Unit B
Guelph, Ontario N1H 1C4

