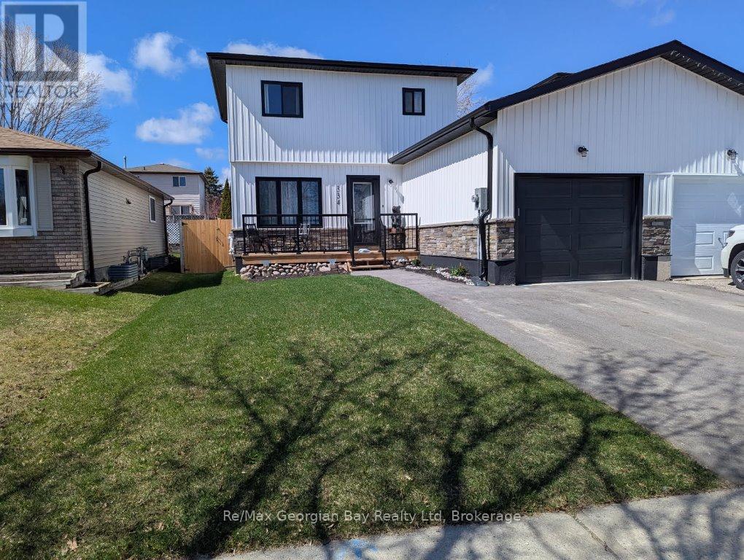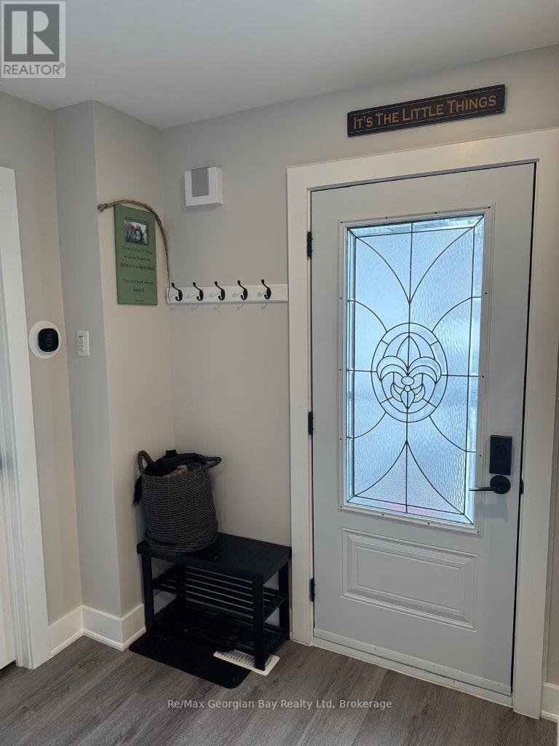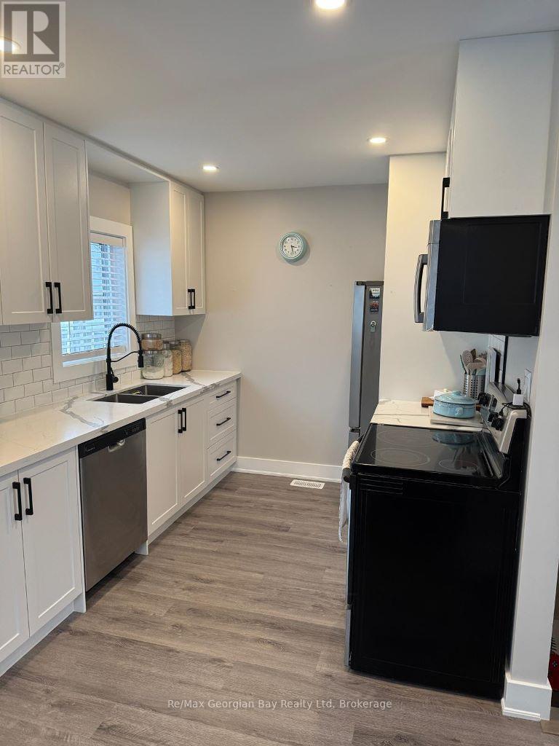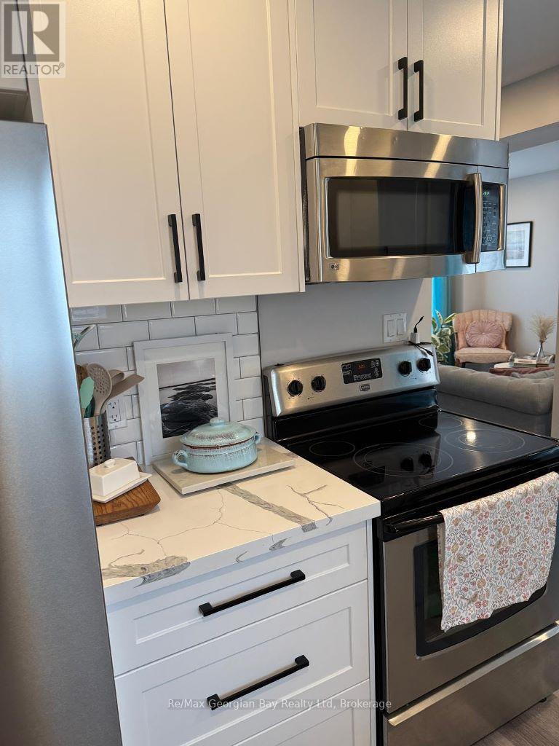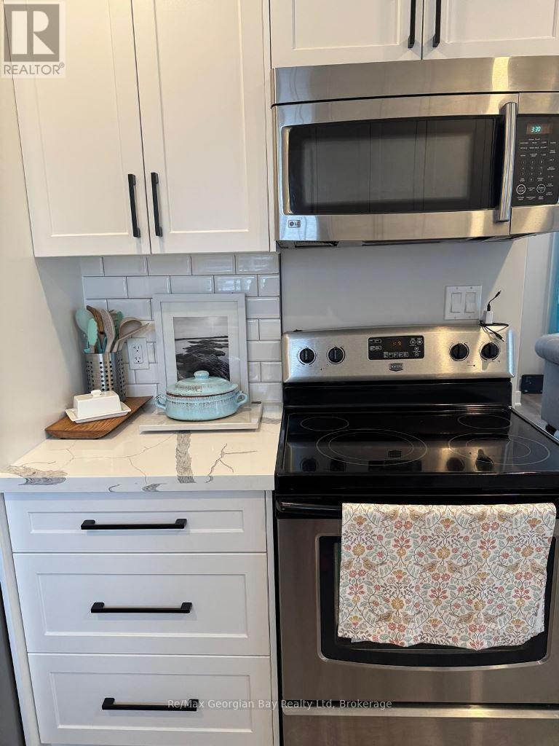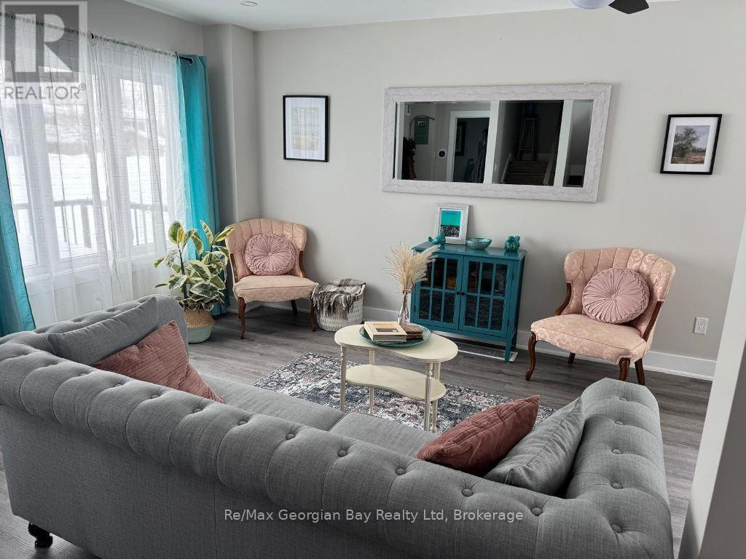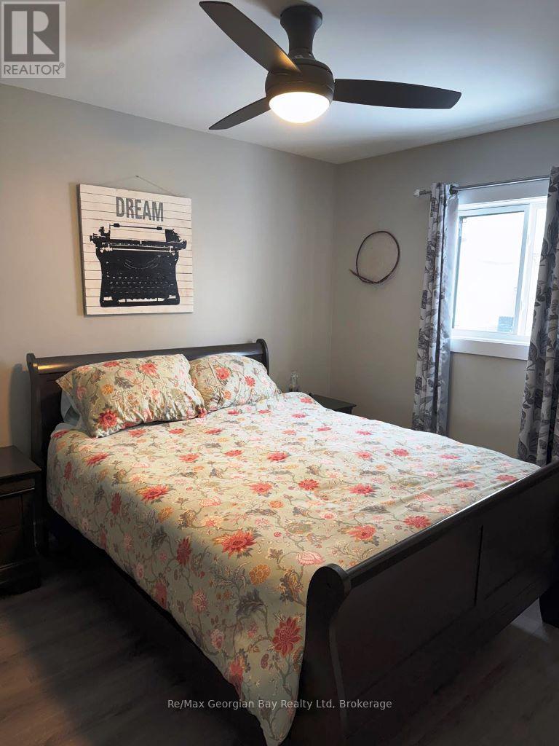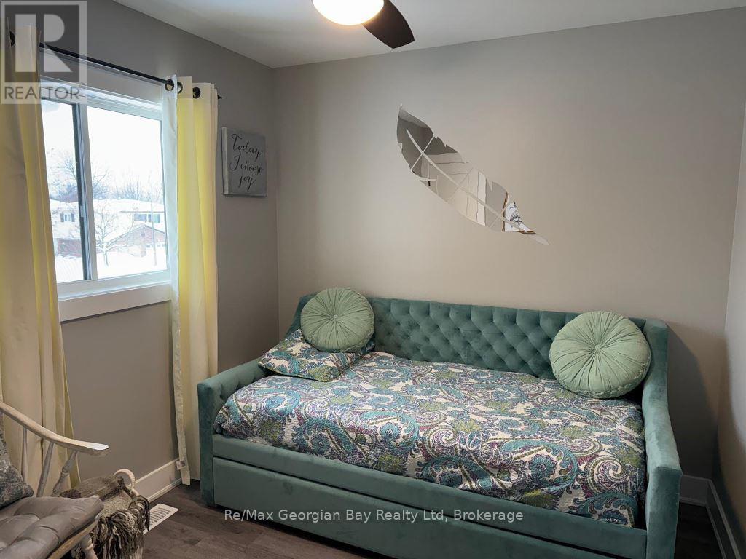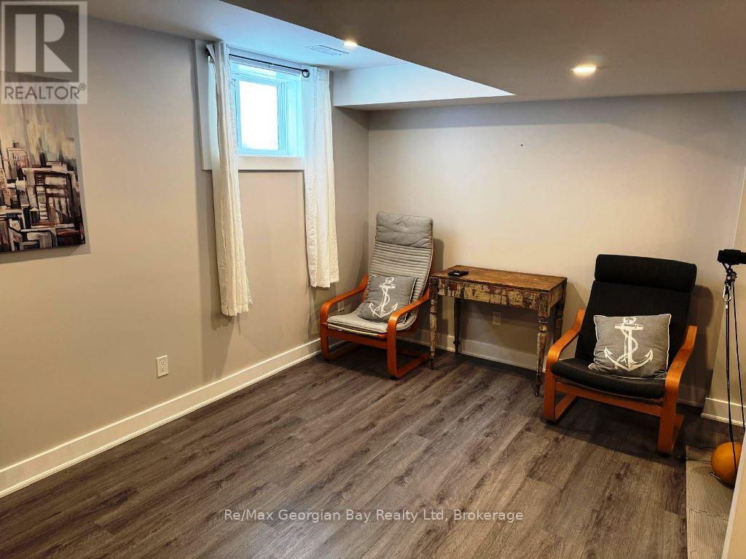334 Rose Crescent Midland, Ontario L4R 5C1
$599,900
Located in Midland, nearly new semi detached home completed in February 2024. Original foundation and garage floor. Three plus one bedrooms, 1.5 bathrooms, finished basement, all new utilities include water heater, furnace, salt water softener, and Life Breath clean air system unit that are all owned, no rentals, all located in the utility room with storage potential, new fridge, dishwasher and washing machine, newer dryer. The property features a 20'7" X 10'9" single car garage, a 16"8" X 5'5" front deck for a comfortable sitting area, a 19'8" X 10'5" rear deck, fenced-in back yard, open concept on the main floor, kitchen has ample storage and Corian counters, laminate floors run throughout, lots of natural light. It's a new home built with modern upgrades such as Wi-Fi Ecobee furnace and garage opener. The basement has a subfloor with laminate and storage beneath the stairs. Move-in ready with a modern design inside and out. Elementary school and a high school are within walking distance. Close to downtown Midland and Little Lake Park. This energy efficient home keeps the monthly bills very affordable, home is approximately 1,353 square feet. Newly paved driveway and fresh sod on the front lawn. (id:44887)
Property Details
| MLS® Number | S12002687 |
| Property Type | Single Family |
| Community Name | Midland |
| AmenitiesNearBy | Hospital, Marina, Park, Schools |
| CommunityFeatures | Community Centre |
| ParkingSpaceTotal | 3 |
| Structure | Deck |
Building
| BathroomTotal | 2 |
| BedroomsAboveGround | 3 |
| BedroomsBelowGround | 1 |
| BedroomsTotal | 4 |
| Appliances | Garage Door Opener Remote(s), Water Heater, Water Softener |
| BasementDevelopment | Finished |
| BasementType | N/a (finished) |
| ConstructionStyleAttachment | Semi-detached |
| CoolingType | Air Exchanger |
| ExteriorFinish | Brick, Vinyl Siding |
| FoundationType | Concrete |
| HalfBathTotal | 1 |
| HeatingFuel | Natural Gas |
| HeatingType | Forced Air |
| StoriesTotal | 2 |
| Type | House |
| UtilityWater | Municipal Water |
Parking
| Attached Garage | |
| Garage |
Land
| AccessType | Public Road, Year-round Access |
| Acreage | No |
| LandAmenities | Hospital, Marina, Park, Schools |
| Sewer | Sanitary Sewer |
| SizeDepth | 100 Ft |
| SizeFrontage | 34 Ft ,5 In |
| SizeIrregular | 34.45 X 100.07 Ft |
| SizeTotalText | 34.45 X 100.07 Ft |
| ZoningDescription | Rs2 |
Rooms
| Level | Type | Length | Width | Dimensions |
|---|---|---|---|---|
| Second Level | Primary Bedroom | 3.73 m | 3.04 m | 3.73 m x 3.04 m |
| Second Level | Bedroom | 3.53 m | 2.69 m | 3.53 m x 2.69 m |
| Second Level | Bedroom | 3.05 m | 2.72 m | 3.05 m x 2.72 m |
| Second Level | Bathroom | Measurements not available | ||
| Lower Level | Utility Room | 6.4 m | 1.55 m | 6.4 m x 1.55 m |
| Lower Level | Recreational, Games Room | 6.4 m | 4.62 m | 6.4 m x 4.62 m |
| Lower Level | Bedroom | 2.44 m | 2.26 m | 2.44 m x 2.26 m |
| Main Level | Foyer | 3.05 m | 1.83 m | 3.05 m x 1.83 m |
| Main Level | Kitchen | 3.48 m | 2.69 m | 3.48 m x 2.69 m |
| Main Level | Dining Room | 6.4 m | 3.05 m | 6.4 m x 3.05 m |
| Main Level | Bathroom | Measurements not available |
https://www.realtor.ca/real-estate/27985458/334-rose-crescent-midland-midland
Interested?
Contact us for more information
Robert Hogean
Broker
15 Coldwater Road P.o. Box 754
Coldwater, Ontario L0K 1E0

