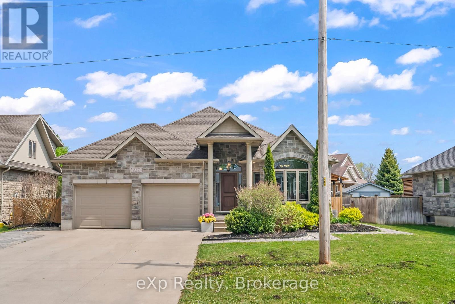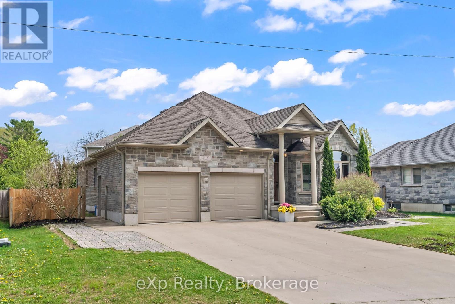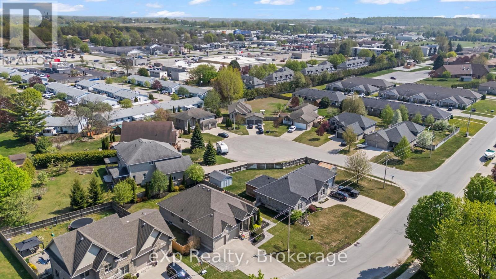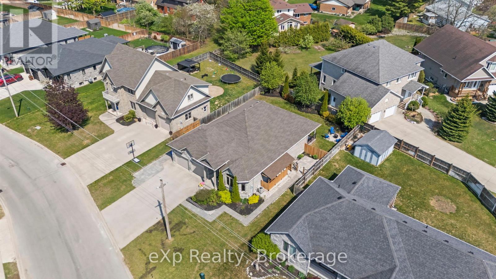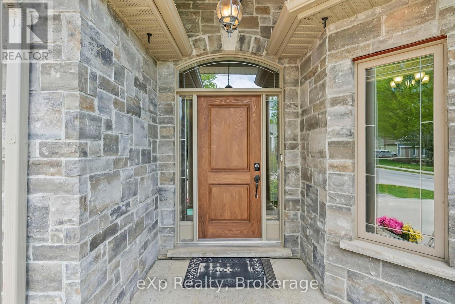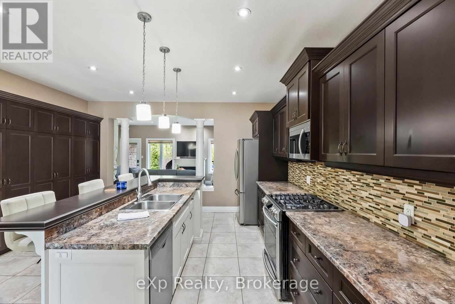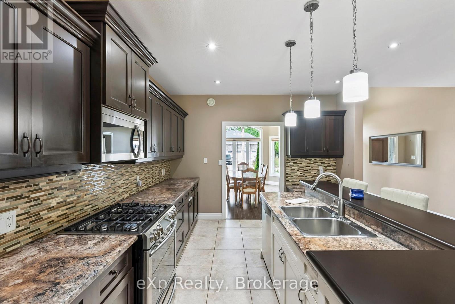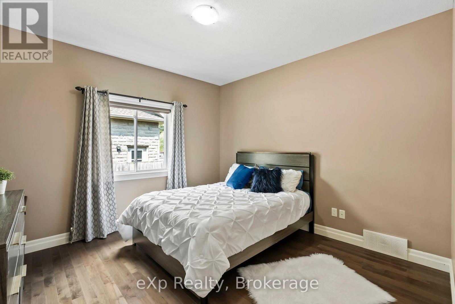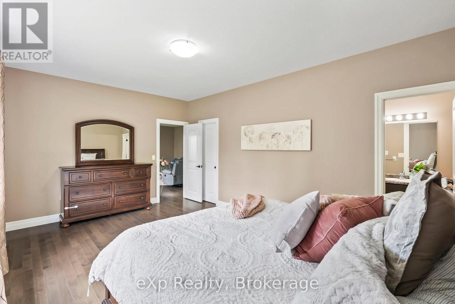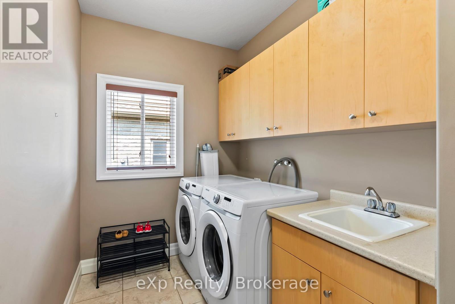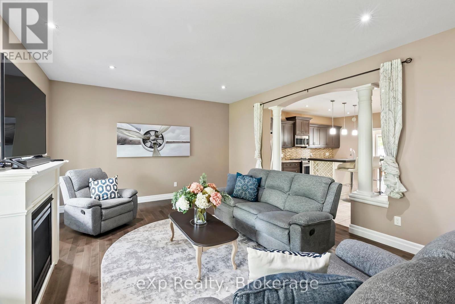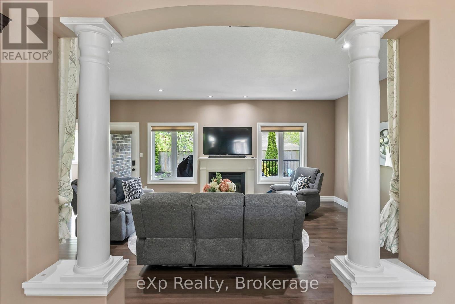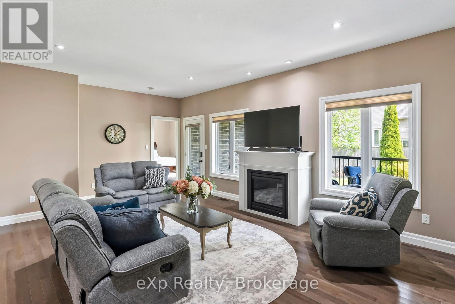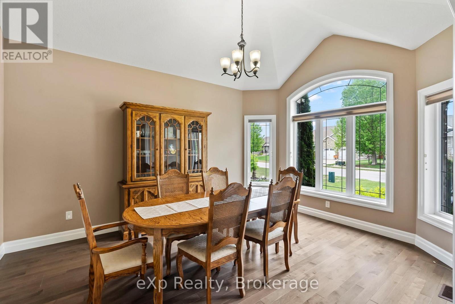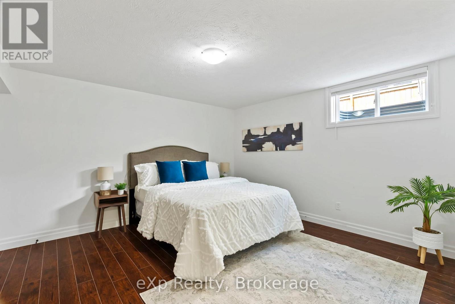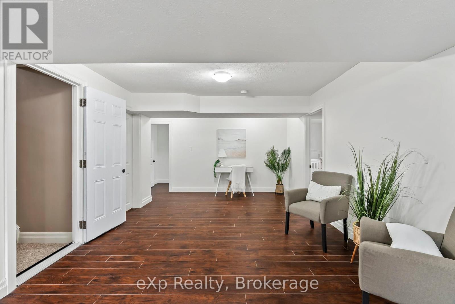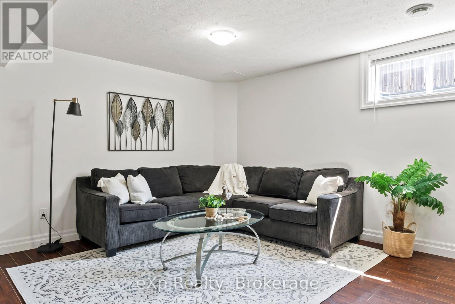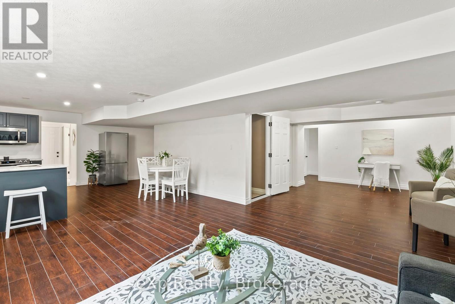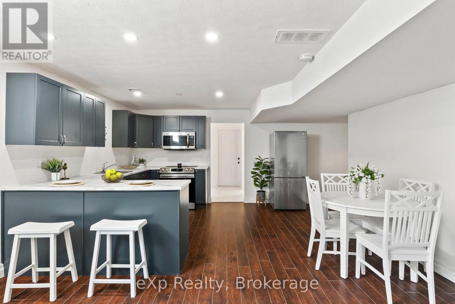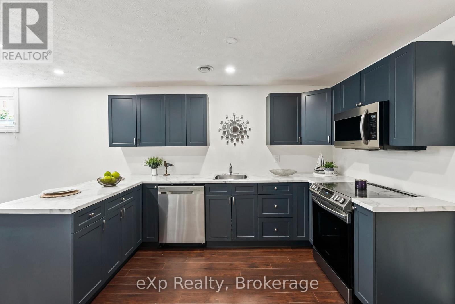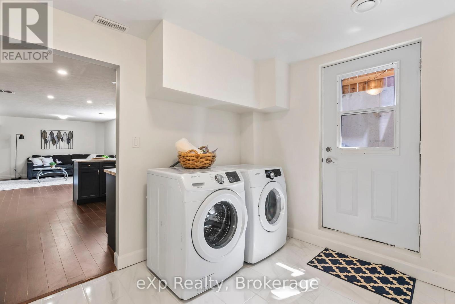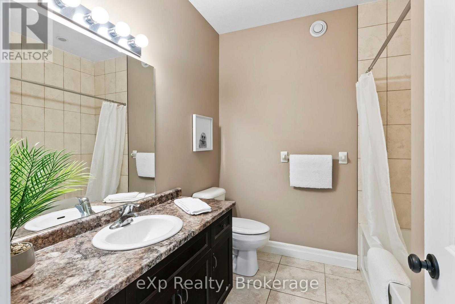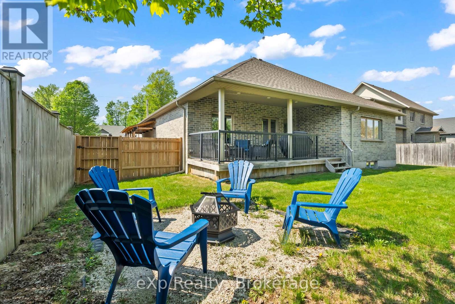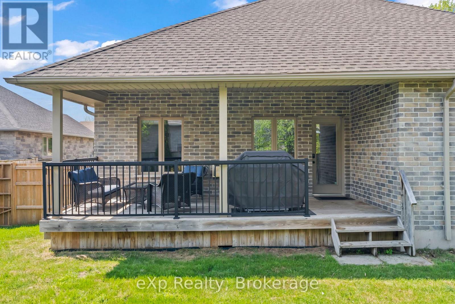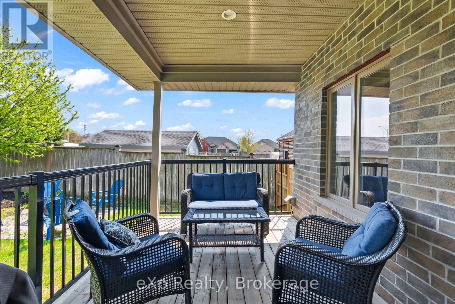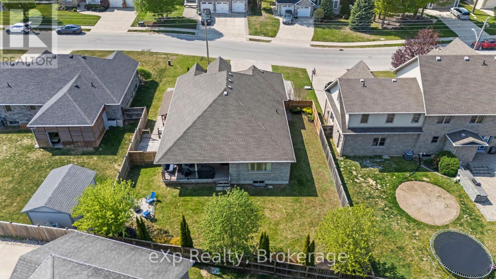337 Ray Street Saugeen Shores, Ontario N0H 2C1
$869,000
Discover the exquisite charm of the authentic bungalow located on Ray Street, a true standout in the neighborhood. This property boasts impressive curb appeal, drawing attention from all who pass by. The main floor encompasses two spacious bedrooms and two bathrooms, along with a dining room, a generously sized kitchen, and a cozy living room that features access to a covered porch and a fully fenced yard. The basement is equally remarkable, housing a legal apartment complete with three additional bedrooms and two bathrooms, as well as laundry facilities. This residence offers immense potential for various living arrangements. Dont miss the opportunity to schedule a private showing today. The main floor spans an impressive 1,750 square feet, while the basement offers just over 1,600 square feet of living space. (id:44887)
Property Details
| MLS® Number | X12154795 |
| Property Type | Single Family |
| Community Name | Saugeen Shores |
| Features | In-law Suite |
| ParkingSpaceTotal | 6 |
Building
| BathroomTotal | 4 |
| BedroomsAboveGround | 5 |
| BedroomsTotal | 5 |
| Age | 6 To 15 Years |
| Appliances | Dishwasher, Dryer, Garage Door Opener, Microwave, Range, Stove, Washer, Window Coverings, Refrigerator |
| ArchitecturalStyle | Bungalow |
| BasementDevelopment | Partially Finished |
| BasementFeatures | Apartment In Basement |
| BasementType | N/a (partially Finished) |
| ConstructionStyleAttachment | Detached |
| CoolingType | Central Air Conditioning |
| ExteriorFinish | Stone |
| FireplacePresent | Yes |
| FoundationType | Concrete |
| HeatingFuel | Natural Gas |
| HeatingType | Forced Air |
| StoriesTotal | 1 |
| SizeInterior | 1500 - 2000 Sqft |
| Type | House |
| UtilityWater | Municipal Water |
Parking
| Attached Garage | |
| Garage |
Land
| Acreage | No |
| Sewer | Sanitary Sewer |
| SizeDepth | 120 Ft ,1 In |
| SizeFrontage | 71 Ft ,7 In |
| SizeIrregular | 71.6 X 120.1 Ft |
| SizeTotalText | 71.6 X 120.1 Ft |
Rooms
| Level | Type | Length | Width | Dimensions |
|---|---|---|---|---|
| Basement | Kitchen | 8.82 m | 5.76 m | 8.82 m x 5.76 m |
| Basement | Living Room | 4.43 m | 4.36 m | 4.43 m x 4.36 m |
| Basement | Bedroom | 4.29 m | 2.79 m | 4.29 m x 2.79 m |
| Basement | Bedroom 2 | 3.86 m | 4.33 m | 3.86 m x 4.33 m |
| Basement | Laundry Room | 2.56 m | 2.82 m | 2.56 m x 2.82 m |
| Basement | Bathroom | 1.88 m | 2.55 m | 1.88 m x 2.55 m |
| Basement | Bedroom 3 | 2.61 m | 5.19 m | 2.61 m x 5.19 m |
| Basement | Bathroom | 2.77 m | 1.52 m | 2.77 m x 1.52 m |
| Main Level | Laundry Room | 1.9 m | 3.61 m | 1.9 m x 3.61 m |
| Main Level | Bedroom | 3.65 m | 3.64 m | 3.65 m x 3.64 m |
| Main Level | Bathroom | 2.41 m | 2.32 m | 2.41 m x 2.32 m |
| Main Level | Bedroom | 3.72 m | 5.39 m | 3.72 m x 5.39 m |
| Main Level | Bathroom | 1.74 m | 3.46 m | 1.74 m x 3.46 m |
| Main Level | Living Room | 4.33 m | 6.51 m | 4.33 m x 6.51 m |
| Main Level | Dining Room | 4.53 m | 3.64 m | 4.53 m x 3.64 m |
| Main Level | Kitchen | 5.41 m | 4.64 m | 5.41 m x 4.64 m |
Utilities
| Cable | Available |
| Sewer | Installed |
https://www.realtor.ca/real-estate/28326510/337-ray-street-saugeen-shores-saugeen-shores
Interested?
Contact us for more information
Jennifer Lamont
Salesperson
Suite E - 1565 16th St East Unit 3
Owen Sound, Ontario N4K 5N3

