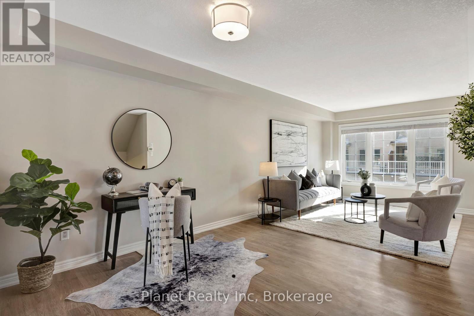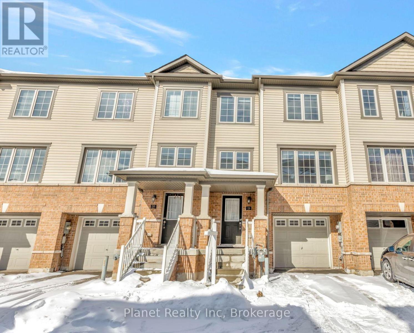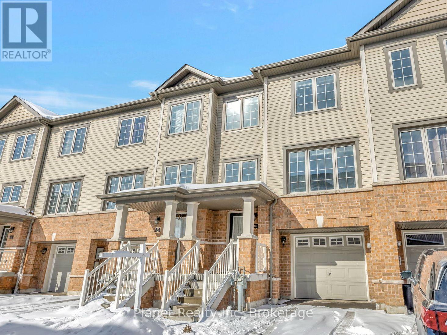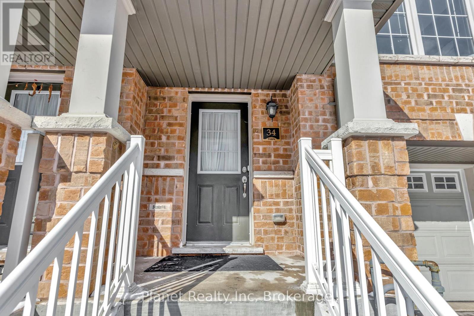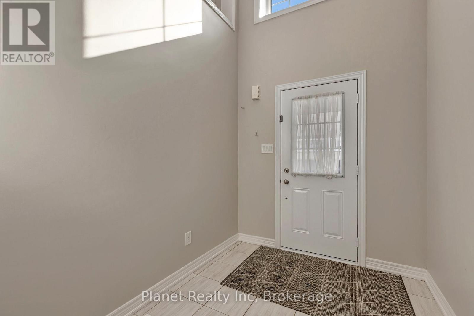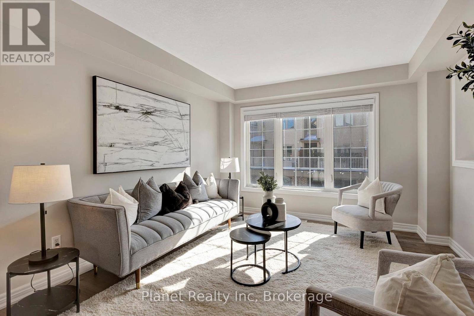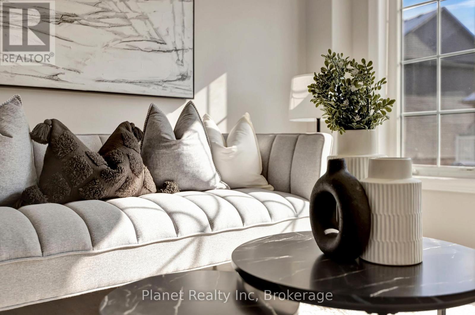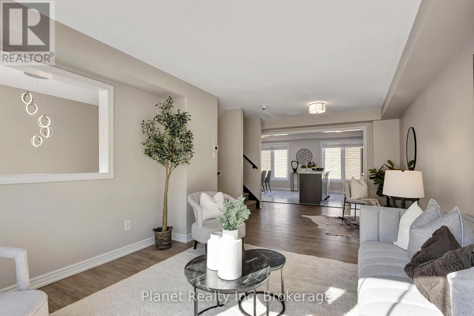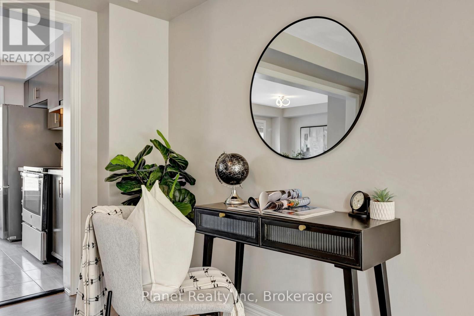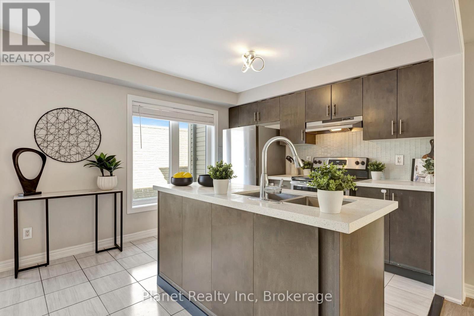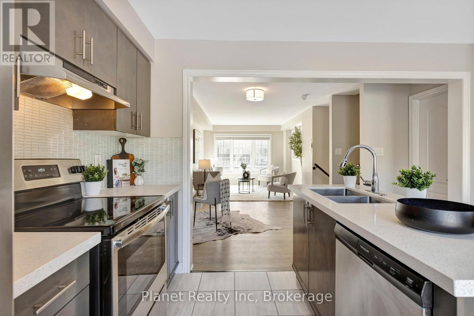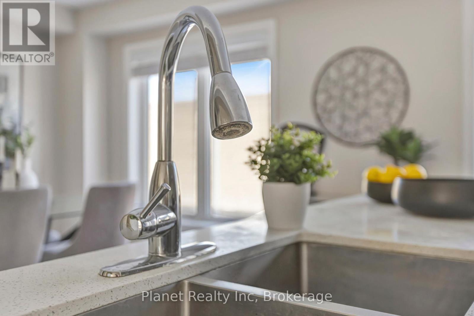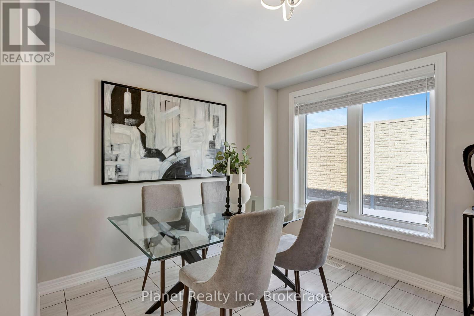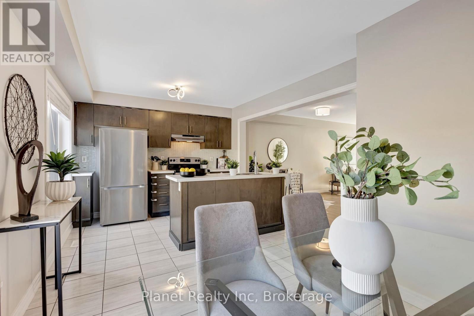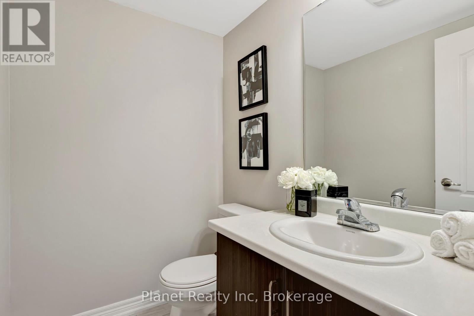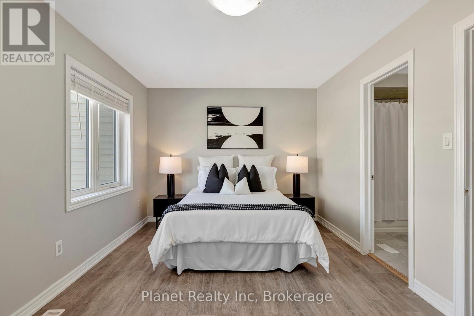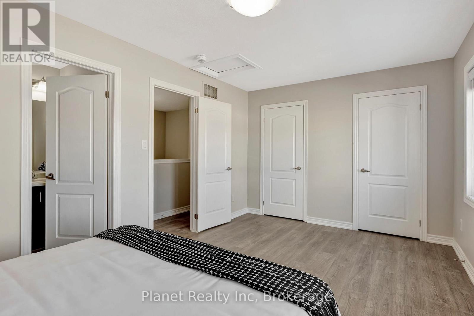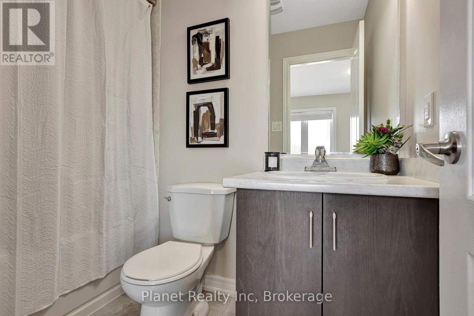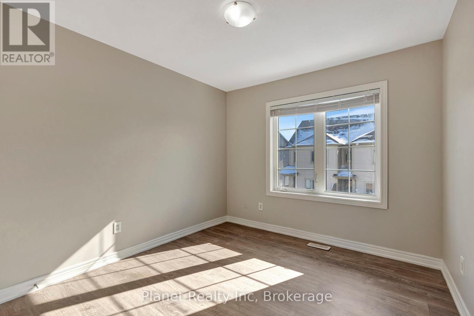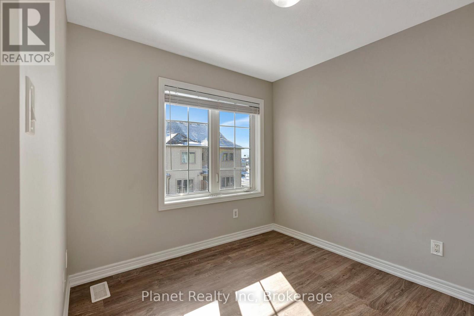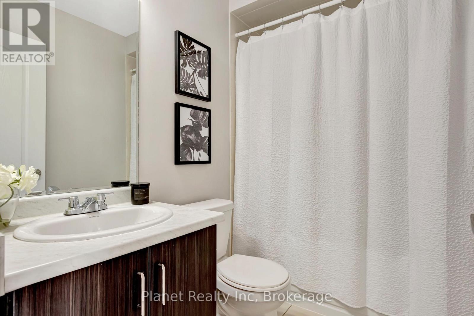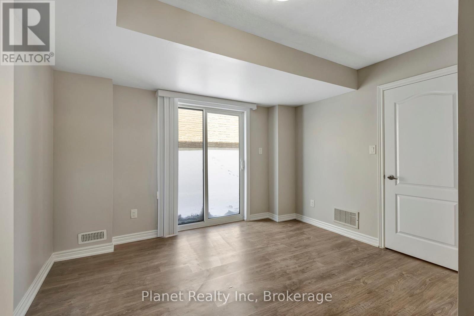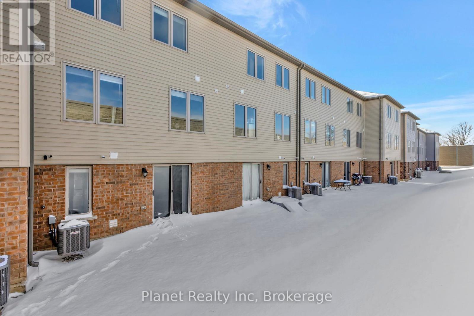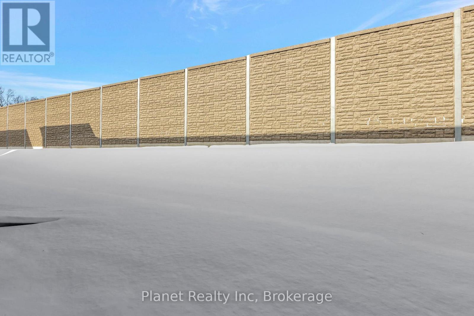34 - 470 Linden Drive Cambridge, Ontario N3H 5L5
$699,900Maintenance, Parcel of Tied Land
$144.36 Monthly
Maintenance, Parcel of Tied Land
$144.36 MonthlyWelcome to 34-470 Linden Drive, a beautiful turnkey townhome that's sure to suit a wide variety of lifestyles. If you're looking for your first home, this home checks a ton of boxes and features a host of desirable upgrades to the kitchen, great room, bedrooms and more. With almost 2,000 sq. ft. of above grade living space- this home can handle a growing family- with 3 bedrooms upstairs and bonus room on the lower level for TV, a playroom or overnight company! As an added convenience, enjoy laundry on your upper level, great for keeping away the clutter. Outside, enjoy a super deep, private backyard with tons of grass for kids & pets! If you're a savvy investor, you can capitalize on this home's perfect location- close to the 401, Conestoga College, Amazon & a host of Waterloo Region's best employers- and take advantage of this improving interest rate environment! Either way, don't miss your chance to own this exemplary modern townhome with infinite crossover appeal! (id:44887)
Property Details
| MLS® Number | X11972527 |
| Property Type | Single Family |
| CommunityFeatures | School Bus |
| Features | Flat Site |
| ParkingSpaceTotal | 2 |
Building
| BathroomTotal | 3 |
| BedroomsAboveGround | 3 |
| BedroomsTotal | 3 |
| Age | 6 To 15 Years |
| Appliances | Water Meter, Water Heater, Dishwasher, Dryer, Stove, Washer, Window Coverings, Refrigerator |
| ConstructionStyleAttachment | Attached |
| CoolingType | Central Air Conditioning |
| ExteriorFinish | Concrete, Brick Veneer |
| FireProtection | Smoke Detectors |
| FoundationType | Poured Concrete |
| HalfBathTotal | 1 |
| HeatingFuel | Natural Gas |
| HeatingType | Forced Air |
| StoriesTotal | 3 |
| SizeInterior | 1499.9875 - 1999.983 Sqft |
| Type | Row / Townhouse |
| UtilityWater | Municipal Water |
Parking
| Attached Garage | |
| Garage |
Land
| Acreage | No |
| Sewer | Sanitary Sewer |
| SizeDepth | 81 Ft ,10 In |
| SizeFrontage | 19 Ft ,8 In |
| SizeIrregular | 19.7 X 81.9 Ft |
| SizeTotalText | 19.7 X 81.9 Ft |
| ZoningDescription | Rm3 |
Rooms
| Level | Type | Length | Width | Dimensions |
|---|---|---|---|---|
| Second Level | Kitchen | 2.72 m | 3.15 m | 2.72 m x 3.15 m |
| Second Level | Dining Room | 3 m | 3.15 m | 3 m x 3.15 m |
| Second Level | Great Room | 6.86 m | 3.51 m | 6.86 m x 3.51 m |
| Second Level | Bathroom | 1.78 m | 1.4 m | 1.78 m x 1.4 m |
| Third Level | Bathroom | 2.34 m | 1.5 m | 2.34 m x 1.5 m |
| Third Level | Primary Bedroom | 5.1 m | 3.12 m | 5.1 m x 3.12 m |
| Third Level | Bedroom 2 | 2.97 m | 3.28 m | 2.97 m x 3.28 m |
| Third Level | Bedroom 3 | 2.97 m | 2.64 m | 2.97 m x 2.64 m |
| Third Level | Bathroom | 1.5 m | 2.34 m | 1.5 m x 2.34 m |
| Main Level | Foyer | 2.52 m | 2.05 m | 2.52 m x 2.05 m |
| Main Level | Family Room | 3.89 m | 3.61 m | 3.89 m x 3.61 m |
Utilities
| Cable | Installed |
| Sewer | Installed |
https://www.realtor.ca/real-estate/27914888/34-470-linden-drive-cambridge
Interested?
Contact us for more information
Tyson Hinschberger
Broker of Record
281 Stone Road East, Unit 103
Guelph, Ontario N1G 5J5
Henry Wallen
Salesperson
281 Stone Road East, Unit 103
Guelph, Ontario N1G 5J5

