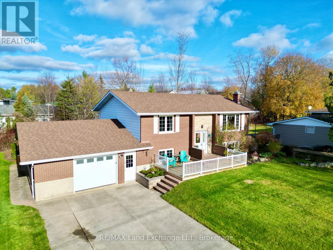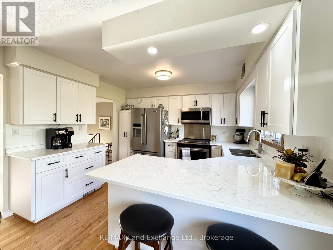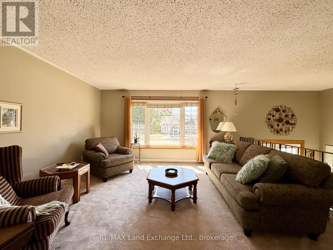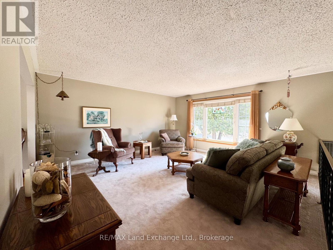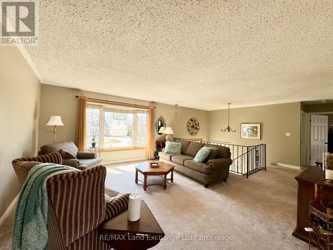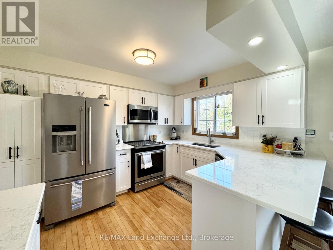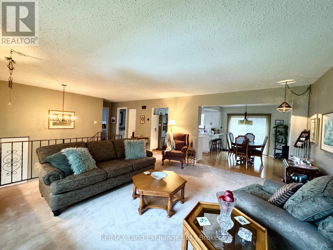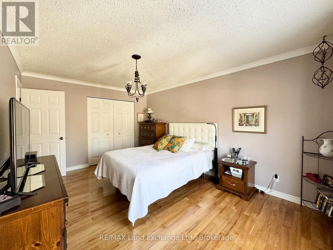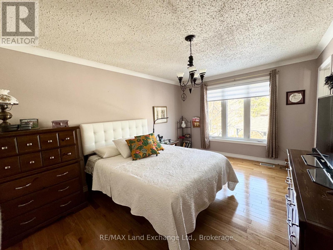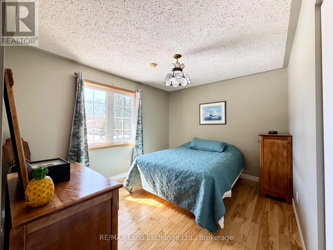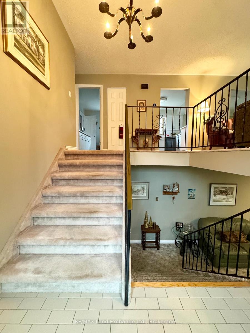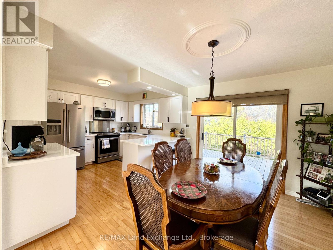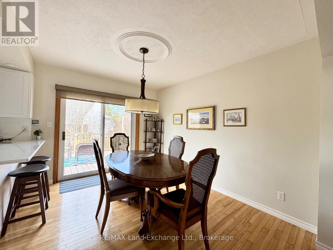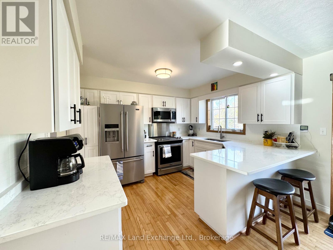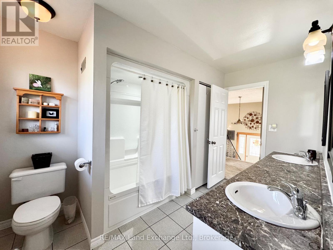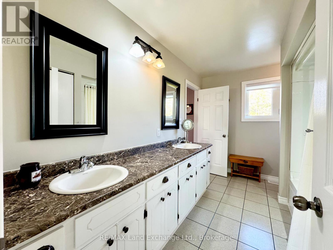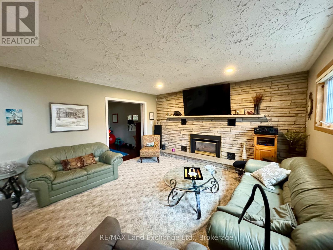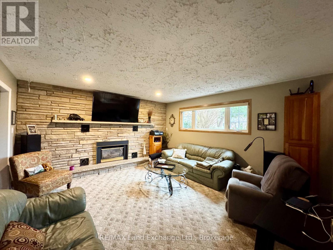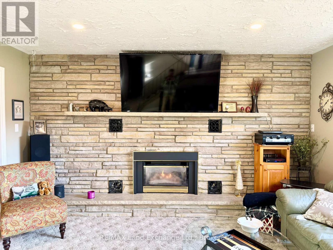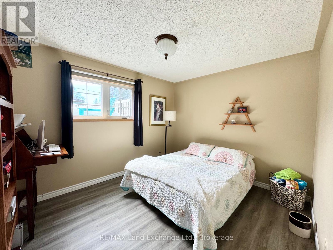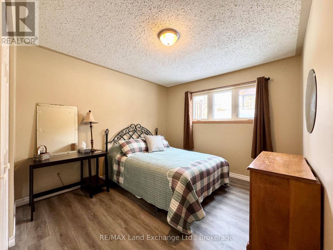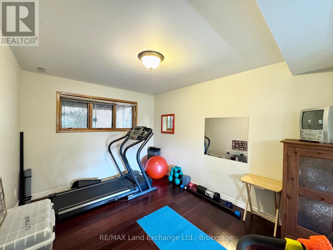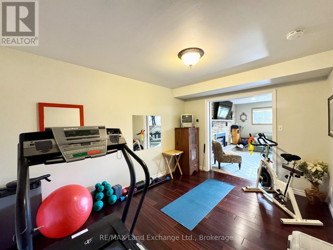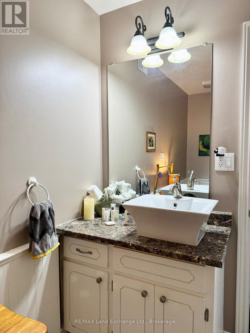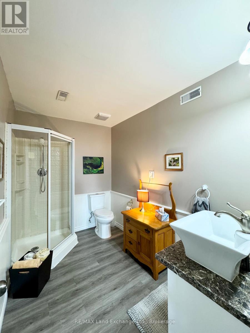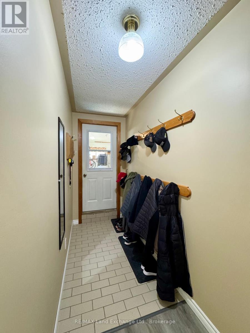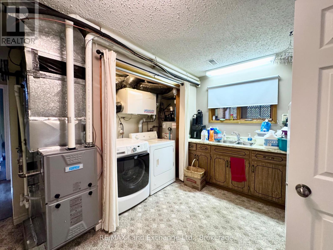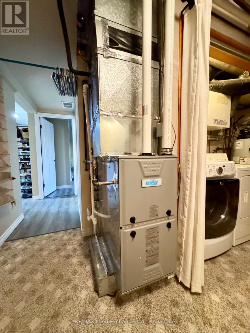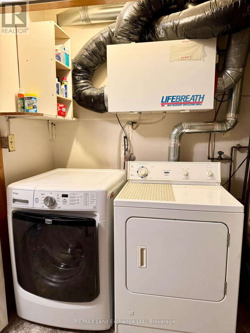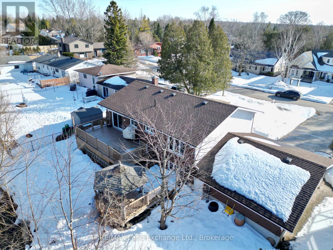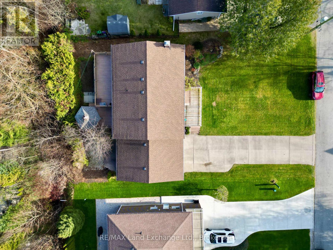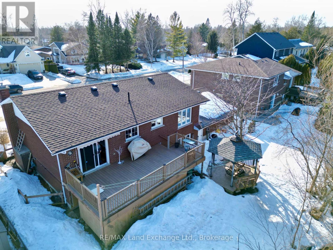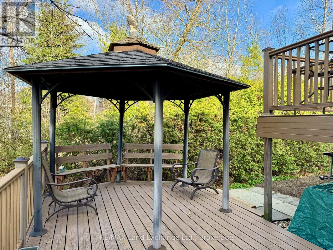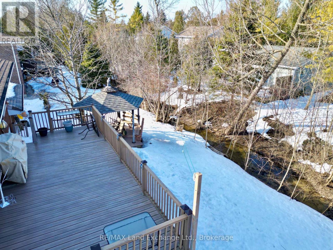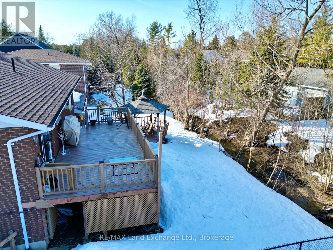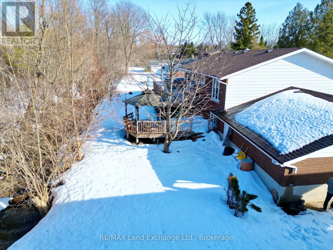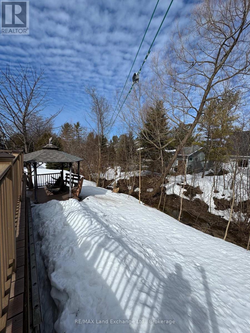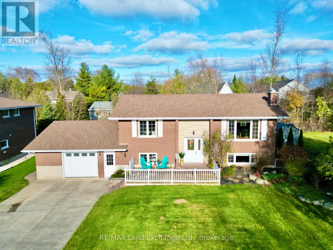34 Archibald Place Saugeen Shores, Ontario N0H 2L0
$819,900
Prime Southampton location on a quiet street; just a short walk to a beautiful sandy beaches and world famous sunsets. This 2 + 2 bedroom 2 bath home with gas forced air heating, and a recently updated kitchen, is situated on a mature lot measuring 75 x 111. The attached garage is oversized; wide enough for 2 cars with extra storage in the back. This property would make a great year round home or the perfect cottage. There's a gazebo and composite deck in the back offering plenty of privacy for your entertaining enjoyment. (id:44887)
Property Details
| MLS® Number | X12011818 |
| Property Type | Single Family |
| Community Name | Saugeen Shores |
| AmenitiesNearBy | Beach |
| EquipmentType | None |
| Features | Flat Site |
| ParkingSpaceTotal | 7 |
| RentalEquipmentType | None |
| Structure | Deck, Porch |
Building
| BathroomTotal | 2 |
| BedroomsAboveGround | 4 |
| BedroomsTotal | 4 |
| Age | 31 To 50 Years |
| Amenities | Fireplace(s) |
| Appliances | Garage Door Opener Remote(s), Central Vacuum, Water Heater, Water Meter, Dishwasher, Dryer, Microwave, Stove, Washer, Window Coverings, Refrigerator |
| ArchitecturalStyle | Raised Bungalow |
| BasementFeatures | Separate Entrance, Walk Out |
| BasementType | N/a |
| ConstructionStyleAttachment | Detached |
| CoolingType | Central Air Conditioning, Air Exchanger |
| ExteriorFinish | Brick |
| FireplacePresent | Yes |
| FireplaceTotal | 1 |
| FlooringType | Hardwood, Laminate |
| FoundationType | Poured Concrete |
| HeatingFuel | Natural Gas |
| HeatingType | Forced Air |
| StoriesTotal | 1 |
| SizeInterior | 1100 - 1500 Sqft |
| Type | House |
| UtilityWater | Municipal Water |
Parking
| Attached Garage | |
| Garage |
Land
| Acreage | No |
| LandAmenities | Beach |
| LandscapeFeatures | Landscaped |
| Sewer | Sanitary Sewer |
| SizeDepth | 111 Ft |
| SizeFrontage | 75 Ft |
| SizeIrregular | 75 X 111 Ft |
| SizeTotalText | 75 X 111 Ft |
| ZoningDescription | R1 & Ep |
Rooms
| Level | Type | Length | Width | Dimensions |
|---|---|---|---|---|
| Basement | Family Room | 4.39 m | 4.62 m | 4.39 m x 4.62 m |
| Basement | Den | 3.94 m | 3 m | 3.94 m x 3 m |
| Basement | Bedroom 3 | 3.66 m | 3.05 m | 3.66 m x 3.05 m |
| Lower Level | Bedroom 4 | 4.04 m | 3.38 m | 4.04 m x 3.38 m |
| Lower Level | Laundry Room | 4.1 m | 2.46 m | 4.1 m x 2.46 m |
| Main Level | Living Room | 4.93 m | 4.75 m | 4.93 m x 4.75 m |
| Main Level | Dining Room | 3.58 m | 2.82 m | 3.58 m x 2.82 m |
| Main Level | Kitchen | 3.58 m | 2.9 m | 3.58 m x 2.9 m |
| Main Level | Bedroom 2 | 3.11 m | 3.35 m | 3.11 m x 3.35 m |
| Main Level | Primary Bedroom | 4.72 m | 3.33 m | 4.72 m x 3.33 m |
Utilities
| Cable | Installed |
| Sewer | Installed |
https://www.realtor.ca/real-estate/28006764/34-archibald-place-saugeen-shores-saugeen-shores
Interested?
Contact us for more information
Debbie Duplantis
Broker
645 Goderich St
Port Elgin, Ontario N0H 2C0
Hayden Duplantis
Salesperson
645 Goderich St
Port Elgin, Ontario N0H 2C0

