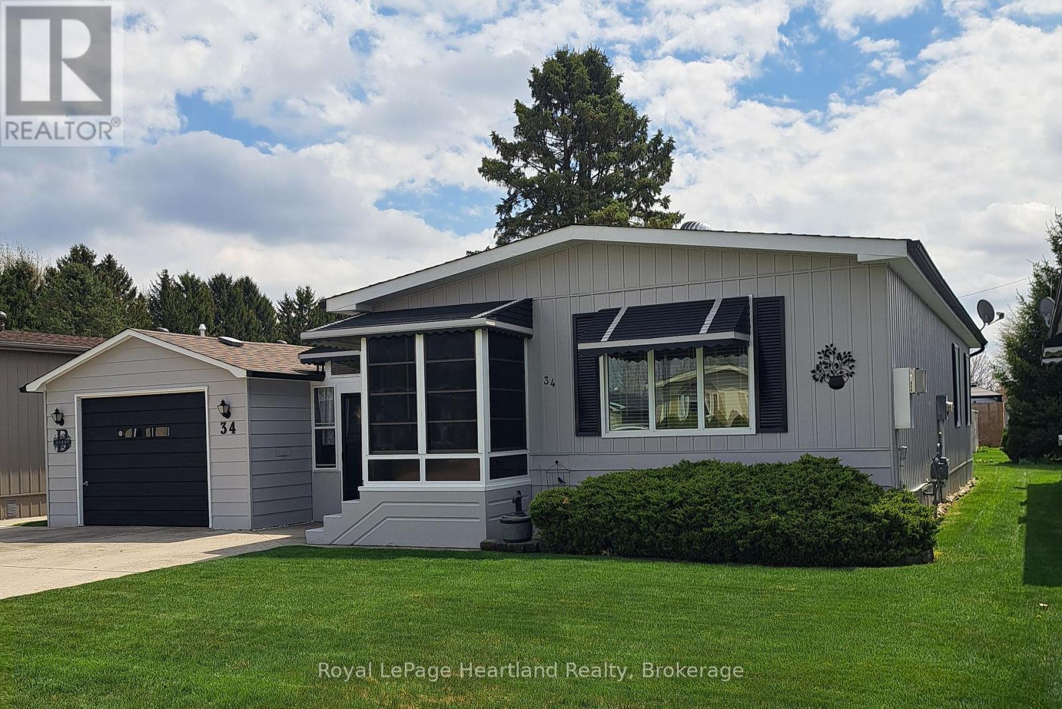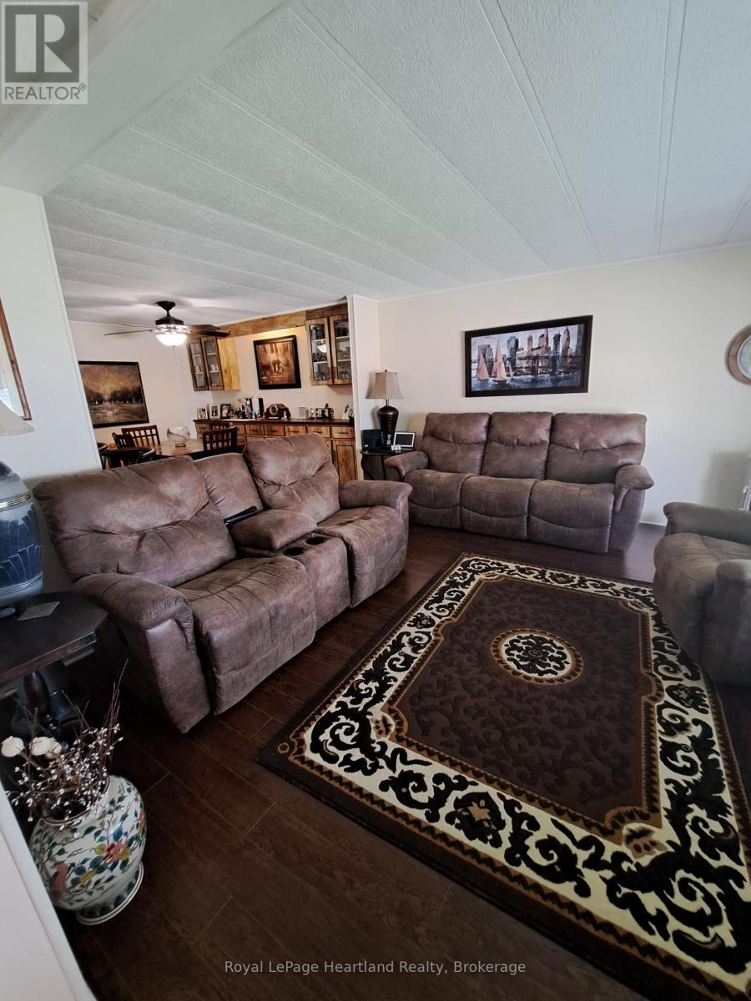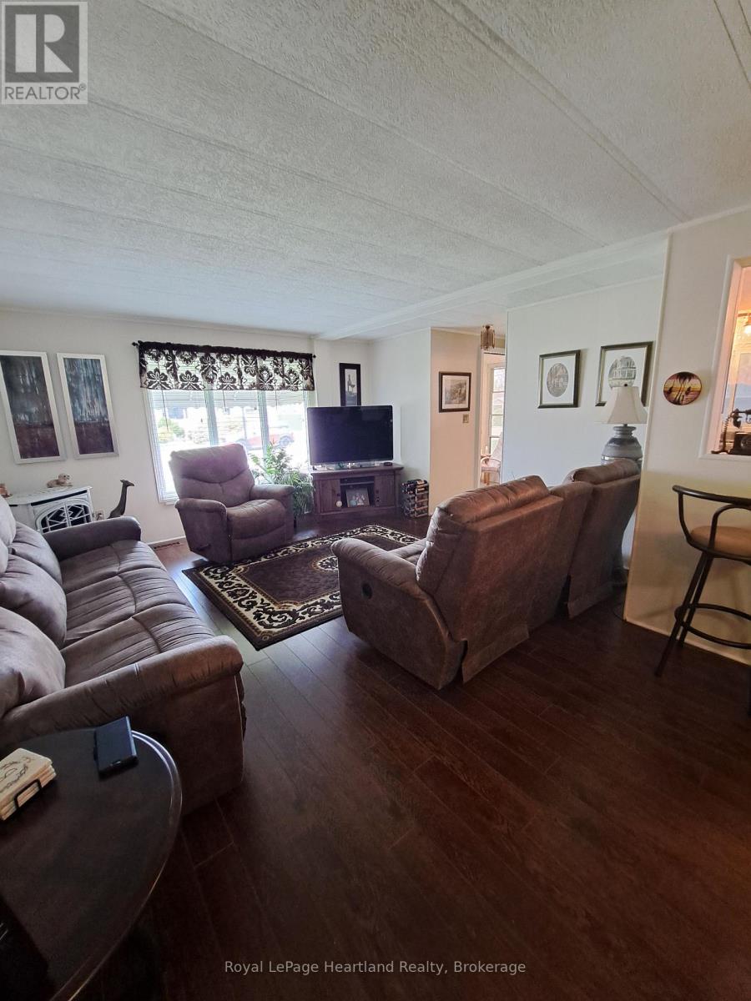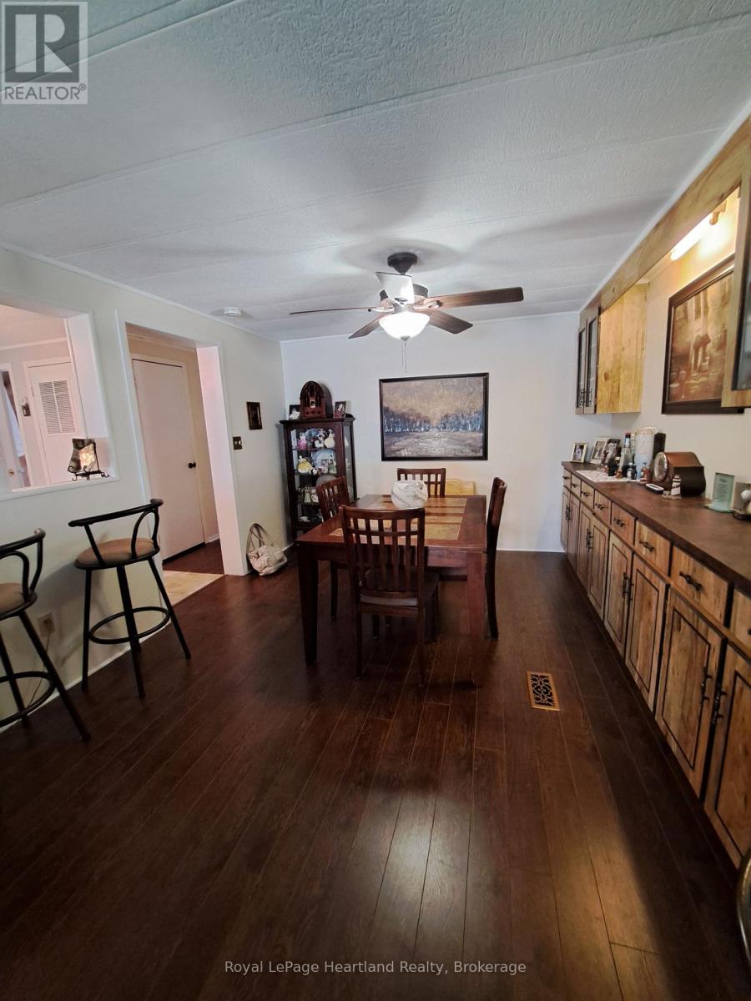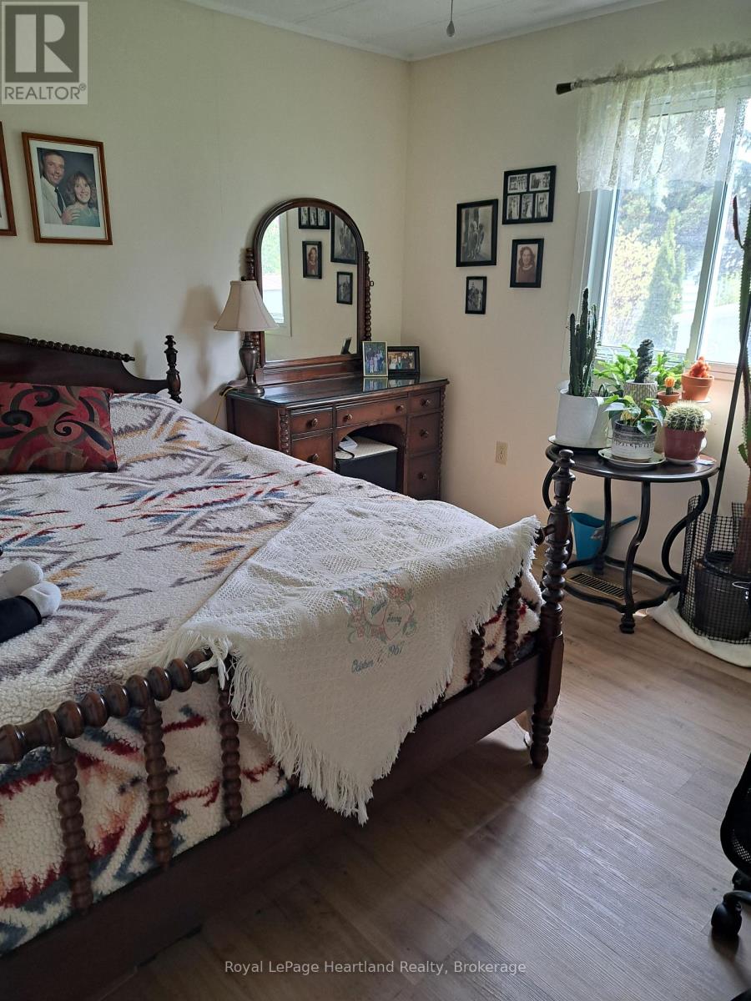34 Miller Street Strathroy-Caradoc, Ontario N7G 1A6
$379,900
Welcome to Twin Elm Estates in the beautiful town of Strathroy. 20 minutes to London, close to all shopping and an excellent hospital are but a few of the great attributes of living in Strathroy. Twin Elm is a premiere Adult Lifestyle Community offering an active Clubhouse where you can participate as much or as little as you choose. This home has great curb side appeal! It was freshly painted in 2024. New Washer in May 2025 and brand new Furnace and Central Air. Galley Kitchen with granite countertops, separate dining room and cozy living room with gas fireplace. There is a quaint 3 season sunroom on the front of the home. 2 bedrooms and 2 bathrooms and a separate laundry room complete the space. Covered breezeway from home to separate attached garage. Storage shed features hydro and skylight. Backyard offers a private patio area with lots of mature trees. Move in to this home and enjoy! Qualified Purchasers can assume the Land Lease for $680.96/month! Property Taxes are $102.11/month. (id:44887)
Property Details
| MLS® Number | X12124404 |
| Property Type | Single Family |
| Community Name | SE |
| AmenitiesNearBy | Hospital, Park, Place Of Worship |
| CommunityFeatures | Pet Restrictions |
| Features | Level Lot, Flat Site, Dry, In Suite Laundry |
| ParkingSpaceTotal | 3 |
| Structure | Patio(s) |
Building
| BathroomTotal | 2 |
| BedroomsAboveGround | 2 |
| BedroomsTotal | 2 |
| Age | 31 To 50 Years |
| Amenities | Fireplace(s), Separate Electricity Meters |
| Appliances | Water Heater, Water Meter, Dishwasher, Dryer, Garage Door Opener, Stove, Washer, Refrigerator |
| ArchitecturalStyle | Bungalow |
| CoolingType | Central Air Conditioning |
| ExteriorFinish | Aluminum Siding |
| FireplacePresent | Yes |
| FireplaceTotal | 1 |
| FoundationType | Wood/piers |
| HeatingFuel | Natural Gas |
| HeatingType | Forced Air |
| StoriesTotal | 1 |
| SizeInterior | 1000 - 1199 Sqft |
| Type | Other |
Parking
| Detached Garage | |
| Garage |
Land
| Acreage | No |
| LandAmenities | Hospital, Park, Place Of Worship |
| LandscapeFeatures | Landscaped |
Rooms
| Level | Type | Length | Width | Dimensions |
|---|---|---|---|---|
| Ground Level | Living Room | 3.99 m | 3.89 m | 3.99 m x 3.89 m |
| Ground Level | Kitchen | 3.97 m | 2.47 m | 3.97 m x 2.47 m |
| Ground Level | Dining Room | 3.36 m | 3.07 m | 3.36 m x 3.07 m |
| Ground Level | Sunroom | 2.44 m | 2.16 m | 2.44 m x 2.16 m |
| Ground Level | Primary Bedroom | 4.29 m | 3.07 m | 4.29 m x 3.07 m |
| Ground Level | Bathroom | 2.15 m | 1.25 m | 2.15 m x 1.25 m |
| Ground Level | Bedroom 2 | 3.08 m | 2.75 m | 3.08 m x 2.75 m |
| Ground Level | Bathroom | 3.06 m | 1.52 m | 3.06 m x 1.52 m |
https://www.realtor.ca/real-estate/28259847/34-miller-street-strathroy-caradoc-se-se
Interested?
Contact us for more information
Teresa A Ondrejicka
Salesperson
417 Main Street, Po Box 1054
Exeter, Ontario N0M 2S7
Sarah Brown
Salesperson
417 Main Street, Po Box 1054
Exeter, Ontario N0M 2S7

