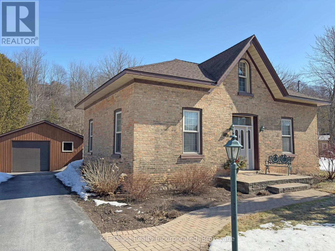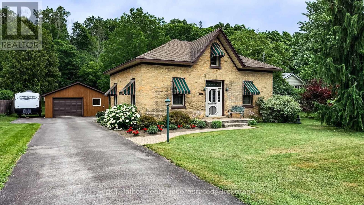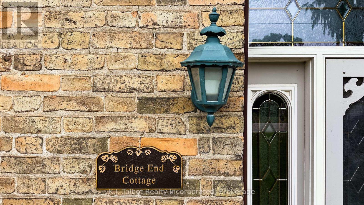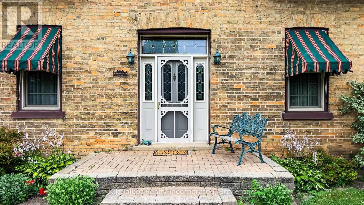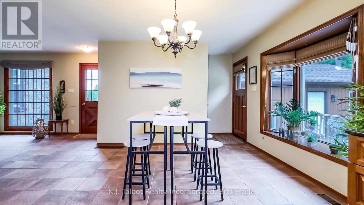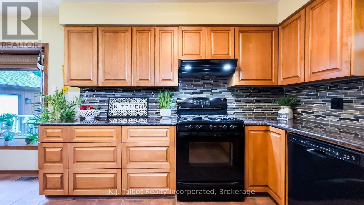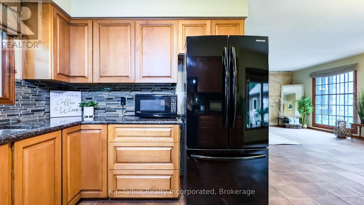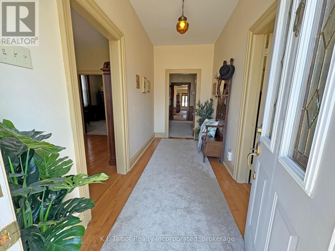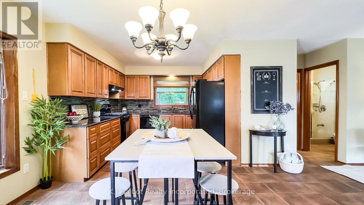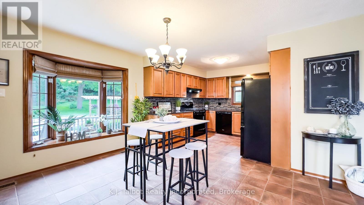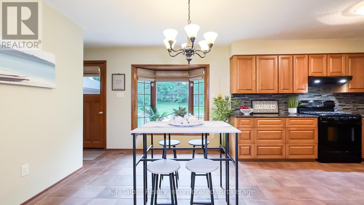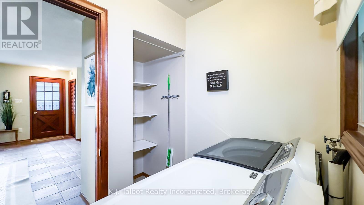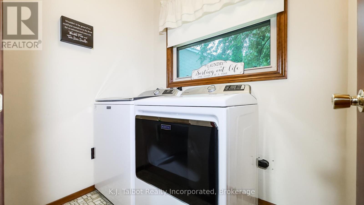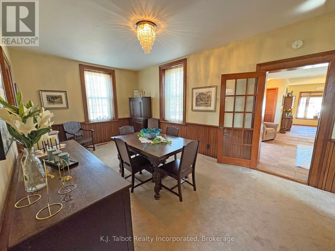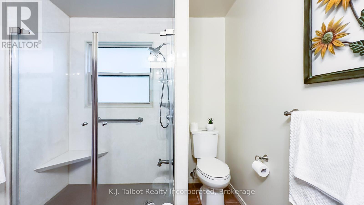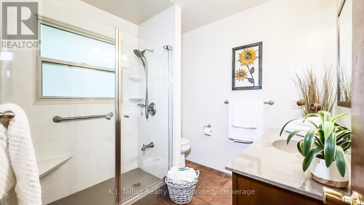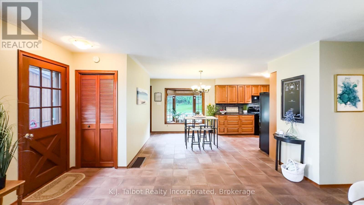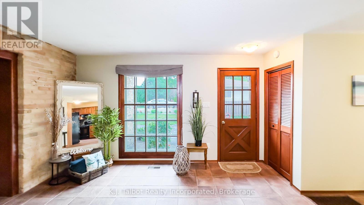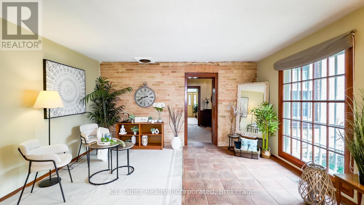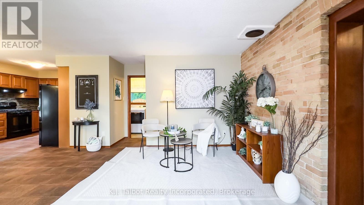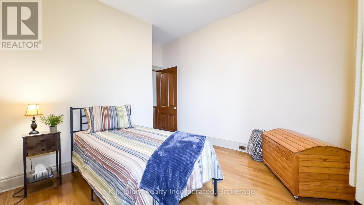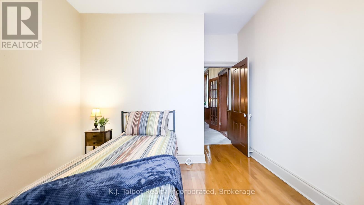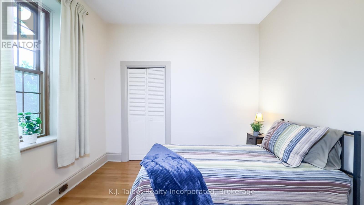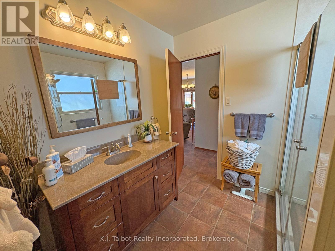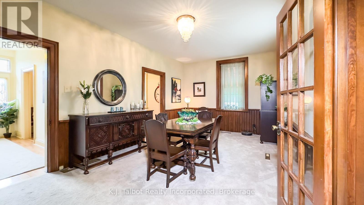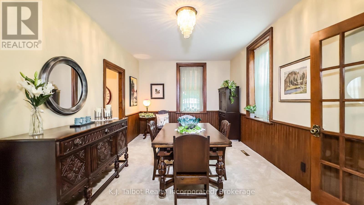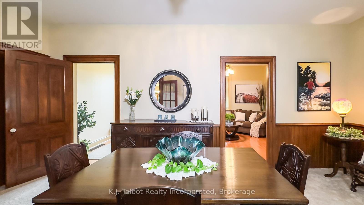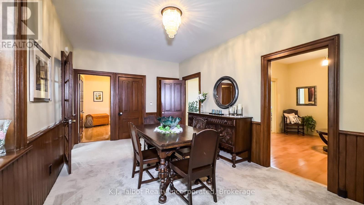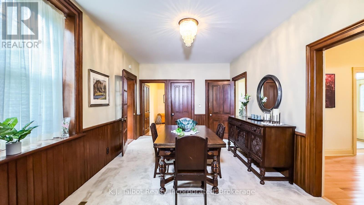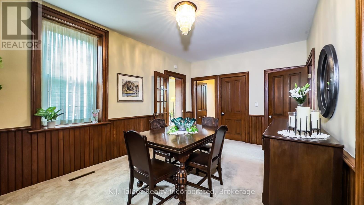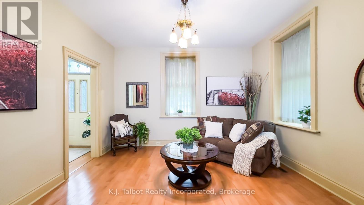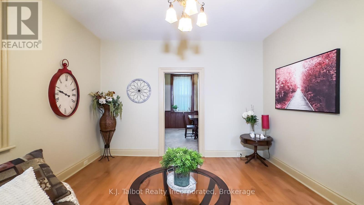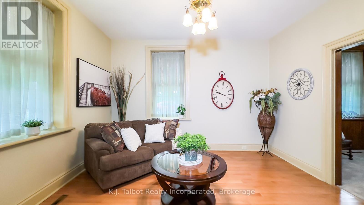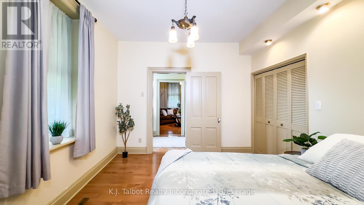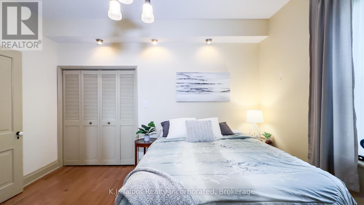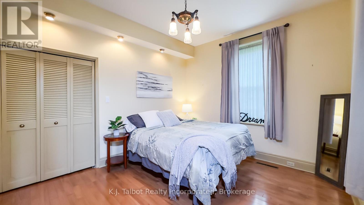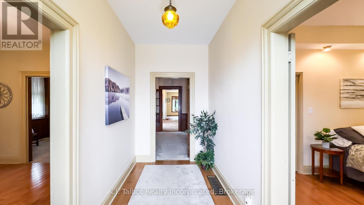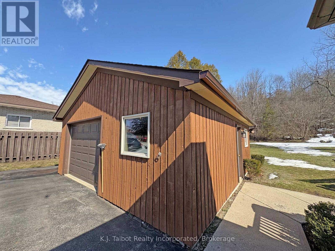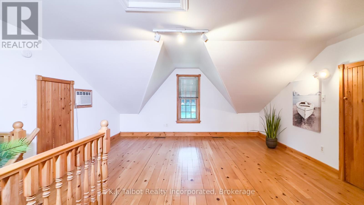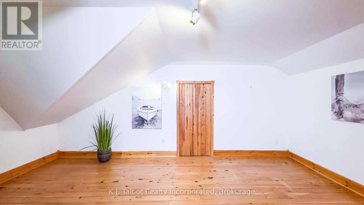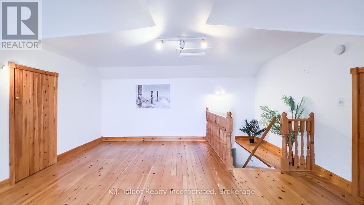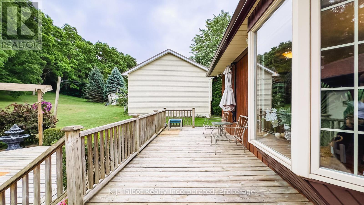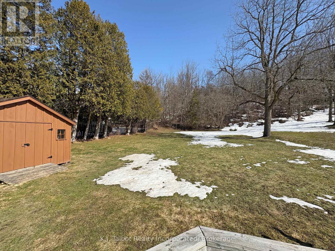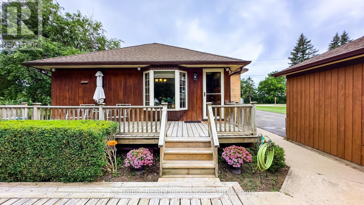34024 Saltford Road Ashfield-Colborne-Wawanosh, Ontario N7A 3Y1
$659,900
We are pleased to present this enchanting 1880s cottage-style, 1-1/2 Storey brick home with a charming addition. Its unique and notable character is sure to capture your attention. Meticulously maintained with numerous updates. This home sits on a half-acre lot just minutes north of Goderich, in the quaint village of Saltford. The property offers a seasonal glimpses of the scenic Maitland River and provides the serenity of extra outdoor space and privacy, while still being conveniently located near the amenities of "Canada's Prettiest Town". The home features three potential bedrooms (2+1), an open-concept kitchen, dining, and family room, a formal living and dining room, a 3pc main level bathroom, and a laundry room. The spacious upper bedroom offers extra storage. The custom-updated maple kitchen boasts plenty of cabinetry. The basement under the back addition offers an excellent opportunity for added living and storage space. Aluminum windows, soffit & fascia. The home is equipped with natural gas forced air heat, an on-demand gas hot water tank, central air conditioning, and wired for generator. This property also includes a detached oversized garage/workshop, large storage shed with hydro, rear deck and plenty of parking space. We invite you to experience the charm of this unique property for yourself. (id:44887)
Property Details
| MLS® Number | X12017092 |
| Property Type | Single Family |
| Community Name | Goderich (Town) |
| CommunityFeatures | Fishing |
| Features | Paved Yard |
| ParkingSpaceTotal | 7 |
| Structure | Deck, Shed |
| ViewType | River View |
Building
| BathroomTotal | 1 |
| BedroomsAboveGround | 3 |
| BedroomsTotal | 3 |
| Age | 100+ Years |
| Appliances | Water Softener, Blinds, Dishwasher, Dryer, Stove, Washer, Window Coverings, Refrigerator |
| BasementDevelopment | Unfinished |
| BasementType | N/a (unfinished) |
| ConstructionStyleAttachment | Detached |
| CoolingType | Central Air Conditioning |
| ExteriorFinish | Brick, Wood |
| FoundationType | Stone, Poured Concrete |
| HeatingFuel | Natural Gas |
| HeatingType | Forced Air |
| StoriesTotal | 2 |
| SizeInterior | 2000 - 2500 Sqft |
| Type | House |
Parking
| Detached Garage | |
| Garage |
Land
| Acreage | No |
| LandscapeFeatures | Landscaped |
| Sewer | Septic System |
| SizeDepth | 264 Ft |
| SizeFrontage | 82 Ft ,6 In |
| SizeIrregular | 82.5 X 264 Ft |
| SizeTotalText | 82.5 X 264 Ft|1/2 - 1.99 Acres |
| ZoningDescription | Vr1 |
Rooms
| Level | Type | Length | Width | Dimensions |
|---|---|---|---|---|
| Second Level | Primary Bedroom | 4.86 m | 5.61 m | 4.86 m x 5.61 m |
| Main Level | Kitchen | 3.24 m | 3.32 m | 3.24 m x 3.32 m |
| Main Level | Family Room | 5.58 m | 4.51 m | 5.58 m x 4.51 m |
| Main Level | Laundry Room | 2.49 m | 1.92 m | 2.49 m x 1.92 m |
| Main Level | Bathroom | 2.47 m | 2.3 m | 2.47 m x 2.3 m |
| Main Level | Dining Room | 5.97 m | 3.49 m | 5.97 m x 3.49 m |
| Main Level | Bedroom 2 | 3.43 m | 4.16 m | 3.43 m x 4.16 m |
| Main Level | Living Room | 4.03 m | 4.13 m | 4.03 m x 4.13 m |
| Main Level | Bedroom | 3.43 m | 4.16 m | 3.43 m x 4.16 m |
| Main Level | Eating Area | 2.8 m | 3.31 m | 2.8 m x 3.31 m |
https://www.realtor.ca/real-estate/28019213/34024-saltford-road-ashfield-colborne-wawanosh
Interested?
Contact us for more information
Tammy Patterson
Salesperson
62a Elgin Ave E
Goderich, Ontario N7A 1K2
Khrista Kolkman
Broker
62a Elgin Ave E
Goderich, Ontario N7A 1K2
Kevin Talbot
Broker of Record
62a Elgin Ave E
Goderich, Ontario N7A 1K2

