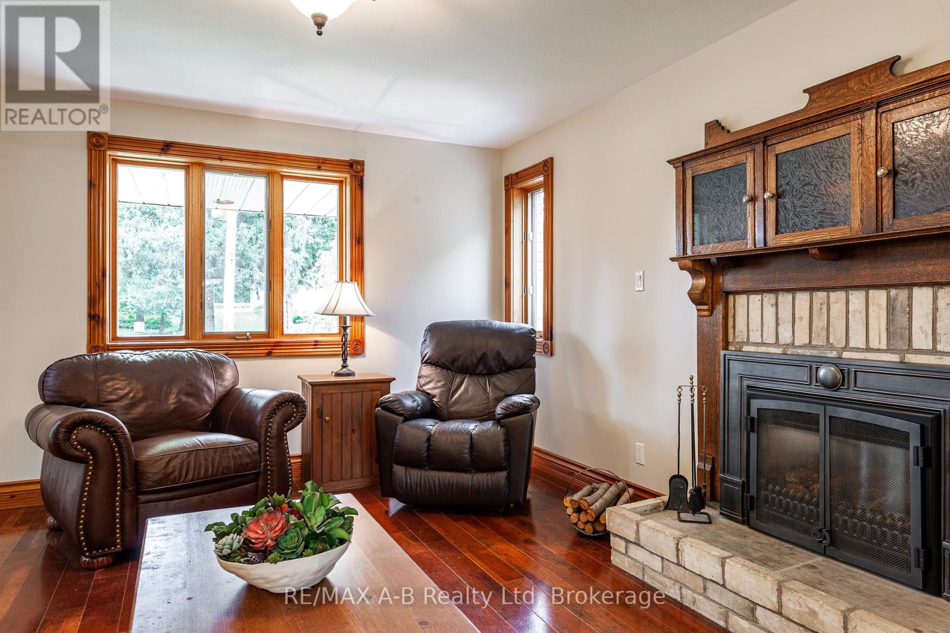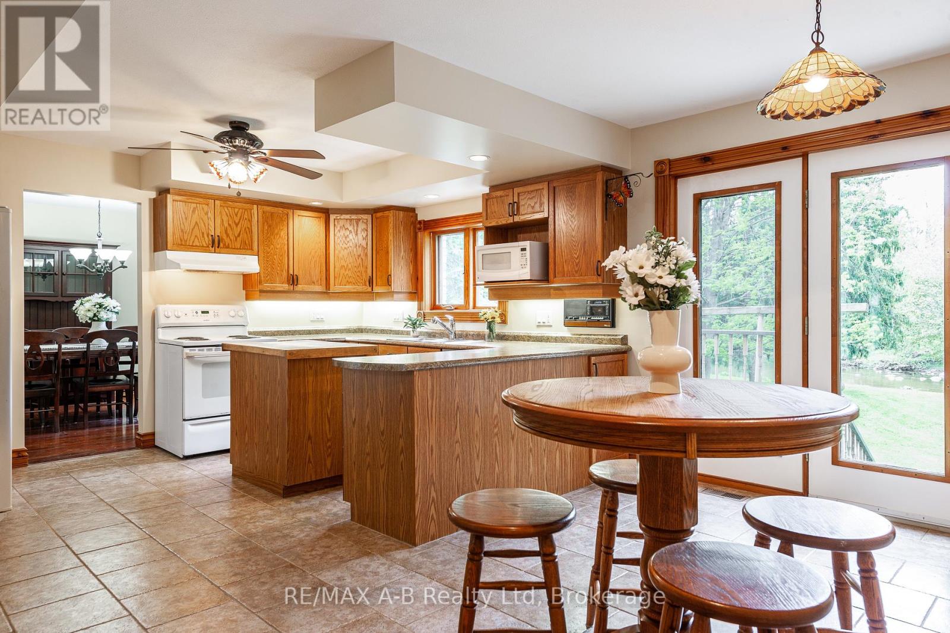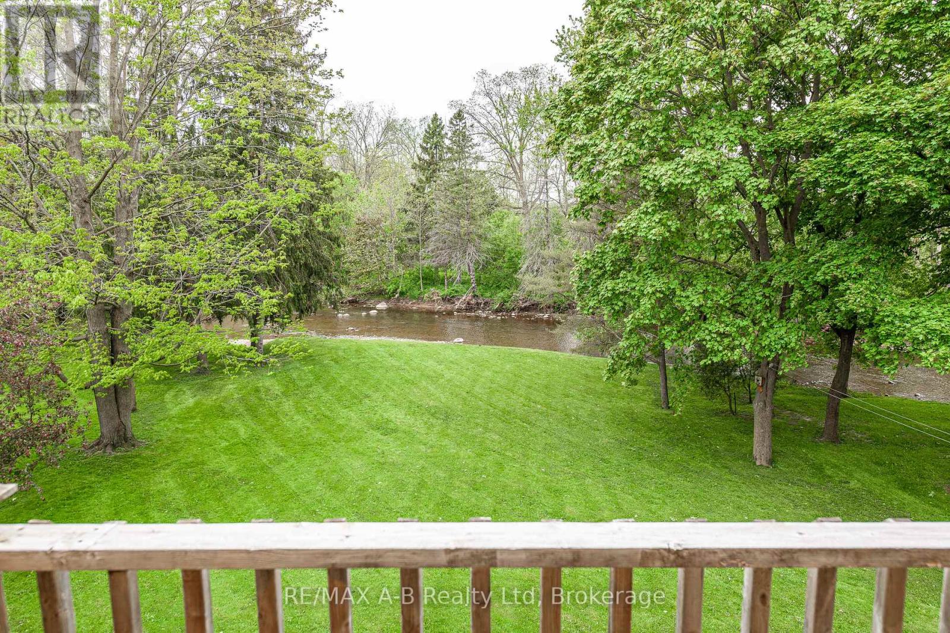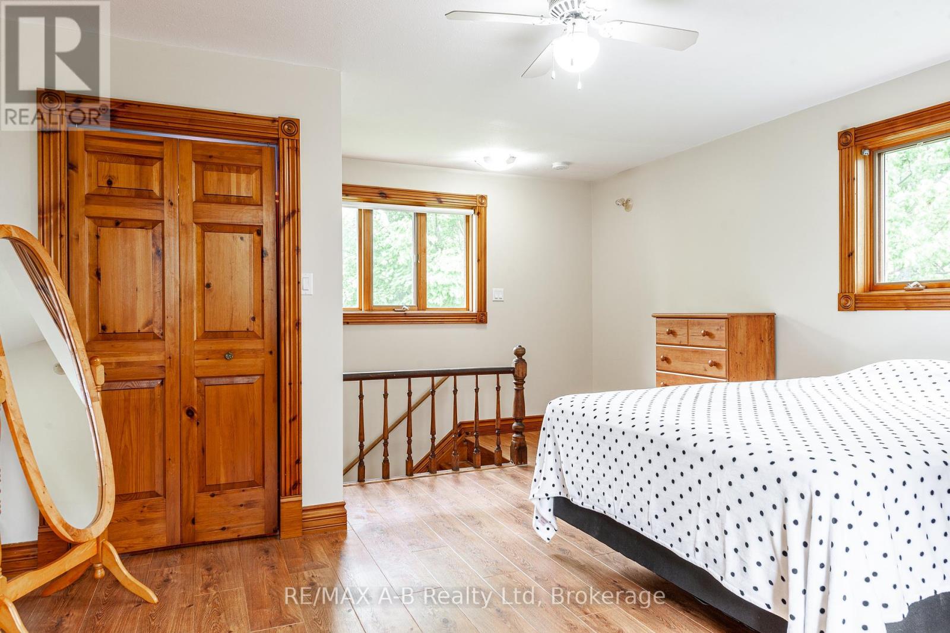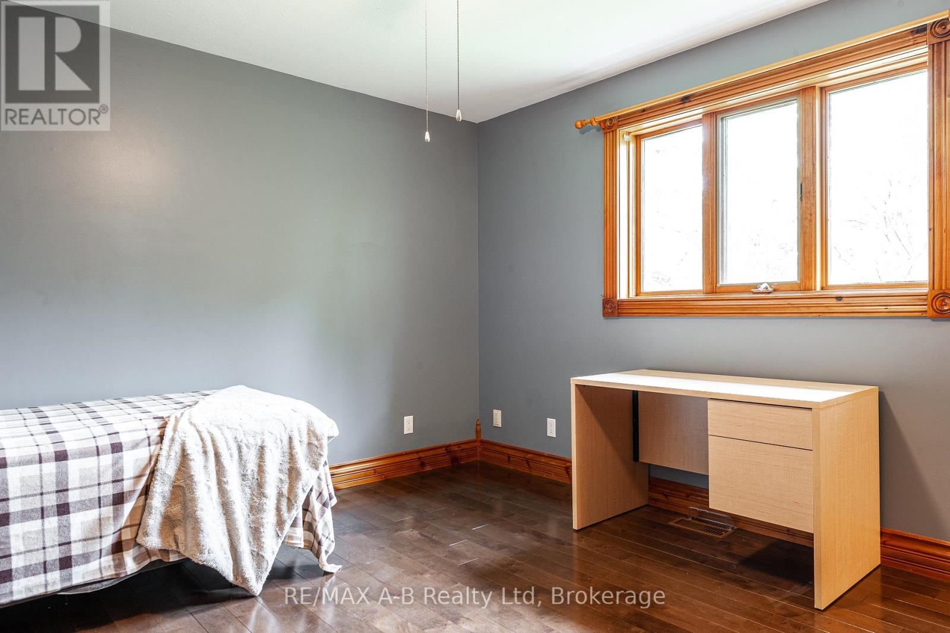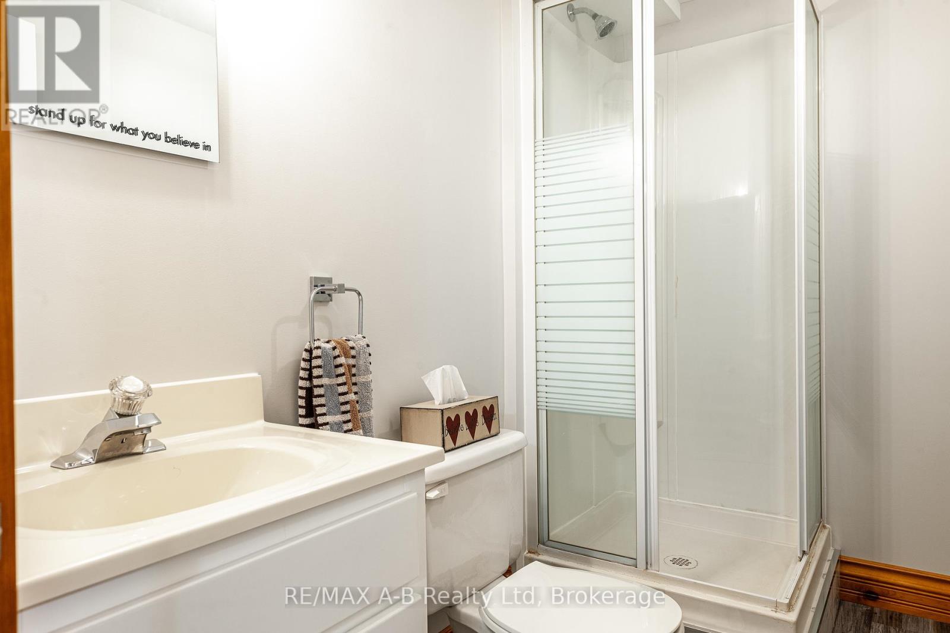3408 Perth Road 130 Road Perth South, Ontario N0K 1V0
$959,900
Escape to peaceful country living in this beautifully maintained 4-bedroom, 5-bathroom family home set on a quiet rural property with just under 3,000 sq. ft. of living space, plus a finished basement! Situated on a large, landscaped lot that backs onto a tranquil waterway, this property offers the perfect blend of privacy, comfort, and natural beauty. Inside, you will find spacious, light-filled living areas accented by charming wood trim throughout. The main level features an open-concept layout with a cozy living room complete with a stunning stone fireplace, a formal dining area with seating for the whole family, and a bright kitchen with a breakfast area. Plus the bright den off the front of the home is perfect for your work-from-home office! Enjoy scenic views of the expansive backyard from almost every window and large back deck. The upper level offers four generous bedrooms, including a 4 pc jack-and-jill bathroom, and two separate 3pc baths. A must for the growing family. Downstairs, the fully finished lower level includes a large rec. room with space for the entire family, plus a wet bar, exercise room with a 3 pc. bath, AND a large workshop! Step outside to your very own backyard oasis, featuring mature trees, manicured gardens all with a water view. Ideal for families, hobbyists, or anyone looking for a serene lifestyle with room to grow. This is your chance to own a private retreat with the many comforts of home. Contact your Sales Representative today to book your private viewing! (id:44887)
Open House
This property has open houses!
10:30 am
Ends at:12:00 pm
Property Details
| MLS® Number | X12192010 |
| Property Type | Single Family |
| Community Name | Downie |
| EquipmentType | Propane Tank |
| Features | Sump Pump |
| ParkingSpaceTotal | 6 |
| RentalEquipmentType | Propane Tank |
| Structure | Deck |
Building
| BathroomTotal | 5 |
| BedroomsAboveGround | 4 |
| BedroomsTotal | 4 |
| Amenities | Fireplace(s) |
| Appliances | Garage Door Opener Remote(s), Water Heater, Dishwasher, Dryer, Garage Door Opener, Microwave, Stove, Washer, Refrigerator |
| BasementDevelopment | Finished |
| BasementFeatures | Walk Out |
| BasementType | N/a (finished) |
| ConstructionStyleAttachment | Detached |
| CoolingType | Central Air Conditioning |
| ExteriorFinish | Brick Veneer |
| FireplacePresent | Yes |
| FireplaceTotal | 2 |
| FoundationType | Poured Concrete |
| HeatingFuel | Propane |
| HeatingType | Forced Air |
| StoriesTotal | 2 |
| SizeInterior | 2500 - 3000 Sqft |
| Type | House |
| UtilityWater | Drilled Well |
Parking
| Attached Garage | |
| Garage |
Land
| Acreage | No |
| LandscapeFeatures | Landscaped |
| Sewer | Septic System |
| SizeDepth | 183 Ft ,6 In |
| SizeFrontage | 80 Ft |
| SizeIrregular | 80 X 183.5 Ft |
| SizeTotalText | 80 X 183.5 Ft |
Rooms
| Level | Type | Length | Width | Dimensions |
|---|---|---|---|---|
| Second Level | Bathroom | 4.1 m | 1.84 m | 4.1 m x 1.84 m |
| Second Level | Bedroom | 6.59 m | 4.44 m | 6.59 m x 4.44 m |
| Second Level | Bedroom 2 | 3.66 m | 3.98 m | 3.66 m x 3.98 m |
| Second Level | Bedroom 3 | 4.66 m | 4.01 m | 4.66 m x 4.01 m |
| Second Level | Primary Bedroom | 8.9 m | 3.67 m | 8.9 m x 3.67 m |
| Second Level | Bathroom | 3.1 m | 2.43 m | 3.1 m x 2.43 m |
| Second Level | Bathroom | 2.49 m | 1.87 m | 2.49 m x 1.87 m |
| Basement | Bathroom | 1.52 m | 2.44 m | 1.52 m x 2.44 m |
| Basement | Other | 4.02 m | 7.4 m | 4.02 m x 7.4 m |
| Basement | Cold Room | 1.14 m | 11.14 m | 1.14 m x 11.14 m |
| Basement | Family Room | 8.8 m | 7.21 m | 8.8 m x 7.21 m |
| Basement | Workshop | 6.54 m | 4.86 m | 6.54 m x 4.86 m |
| Basement | Exercise Room | 4.55 m | 5.91 m | 4.55 m x 5.91 m |
| Basement | Utility Room | 5.36 m | 2.38 m | 5.36 m x 2.38 m |
| Main Level | Bathroom | 1.73 m | 1.82 m | 1.73 m x 1.82 m |
| Main Level | Eating Area | 4.57 m | 2.9 m | 4.57 m x 2.9 m |
| Main Level | Dining Room | 4.08 m | 3.48 m | 4.08 m x 3.48 m |
| Main Level | Foyer | 1.7 m | 3.41 m | 1.7 m x 3.41 m |
| Main Level | Kitchen | 4.08 m | 2.87 m | 4.08 m x 2.87 m |
| Main Level | Laundry Room | 2.25 m | 1.83 m | 2.25 m x 1.83 m |
| Main Level | Living Room | 4.67 m | 4 m | 4.67 m x 4 m |
| Main Level | Office | 3.51 m | 3.67 m | 3.51 m x 3.67 m |
https://www.realtor.ca/real-estate/28407348/3408-perth-road-130-road-perth-south-downie-downie
Interested?
Contact us for more information
Laura Leyser
Salesperson
88 Wellington St
Stratford, Ontario N5A 2L2
Hunter Agnew
Salesperson
88 Wellington St
Stratford, Ontario N5A 2L2









