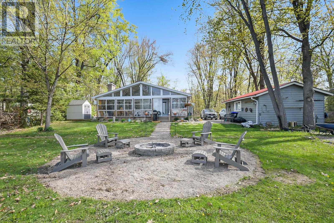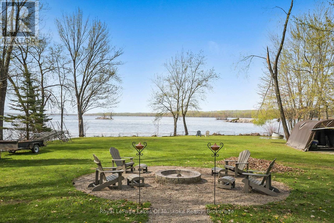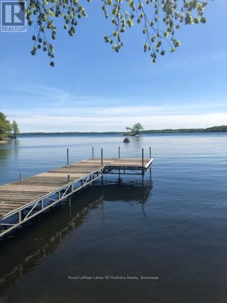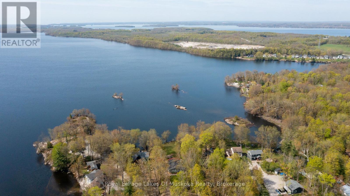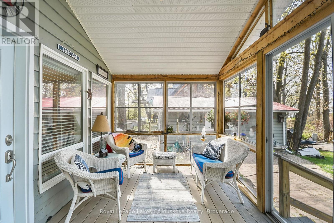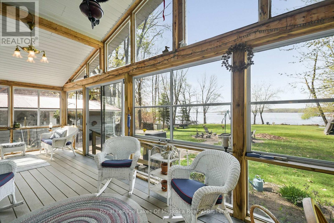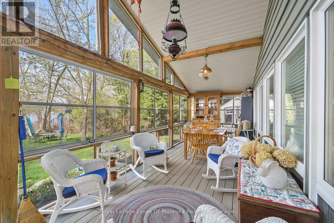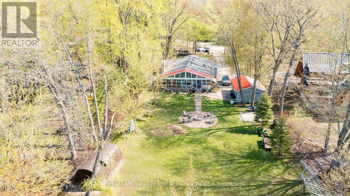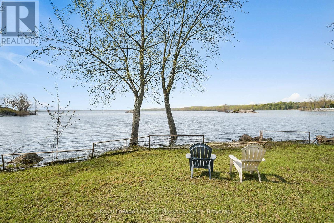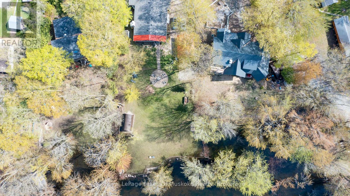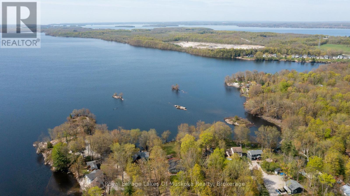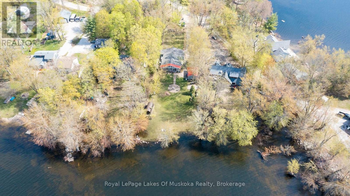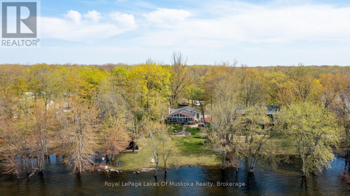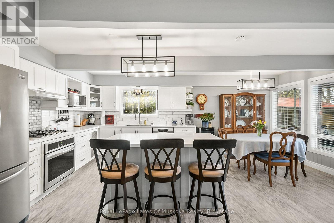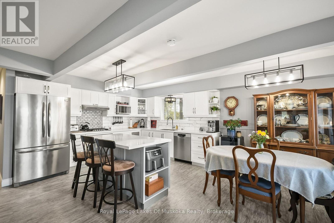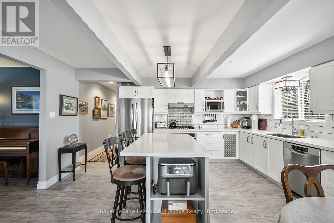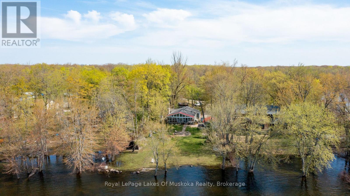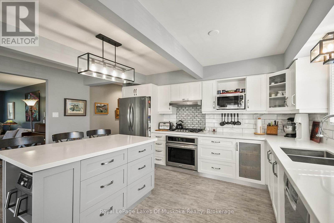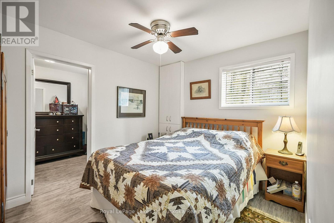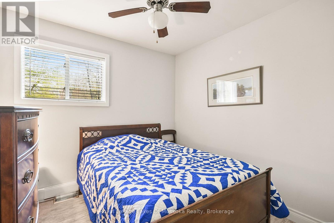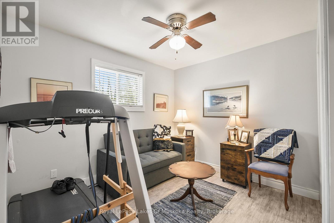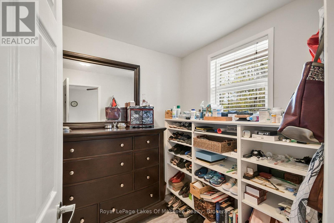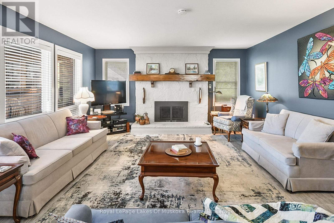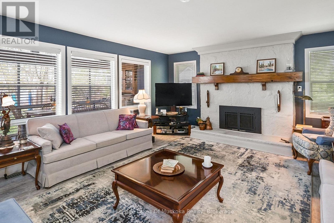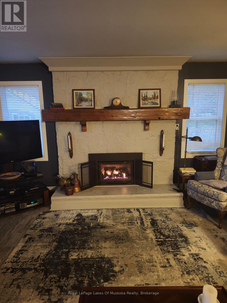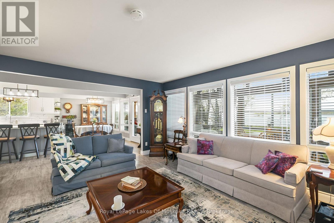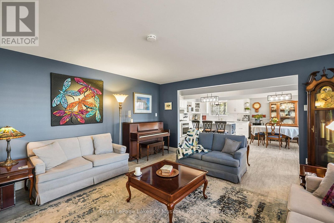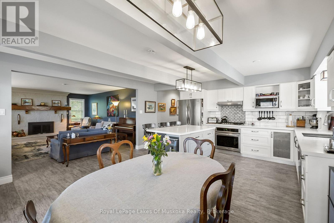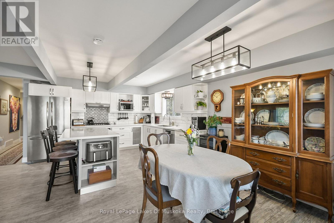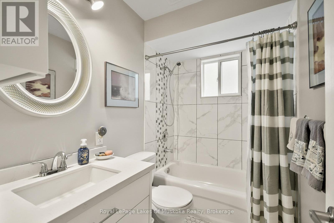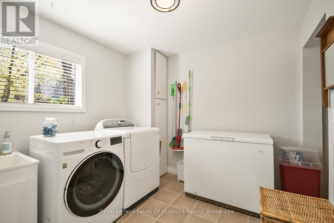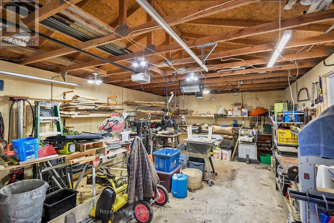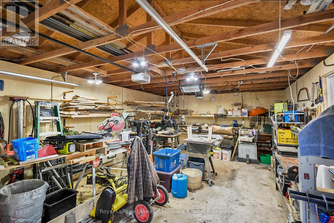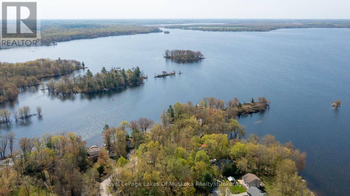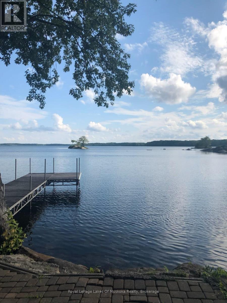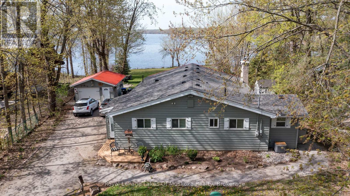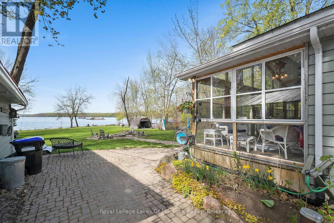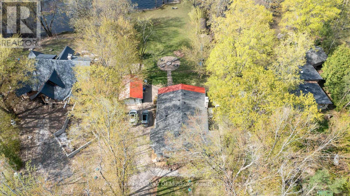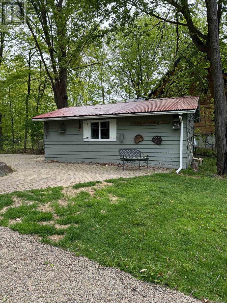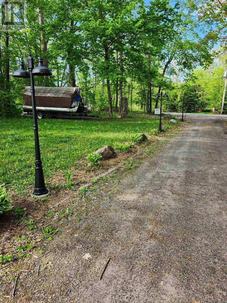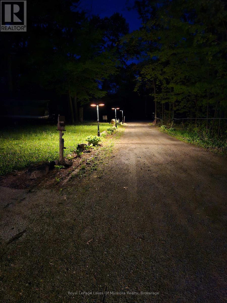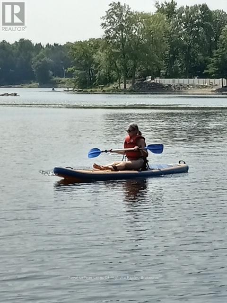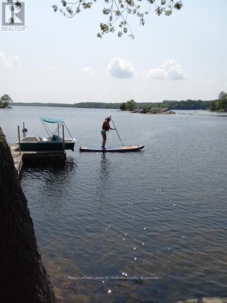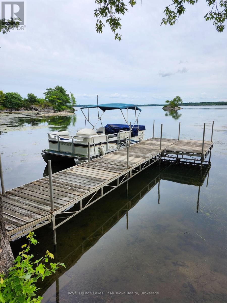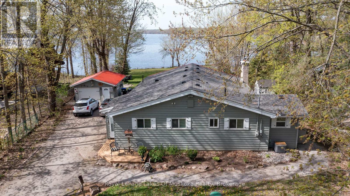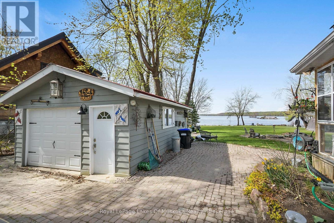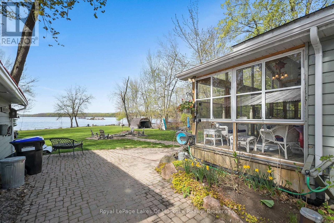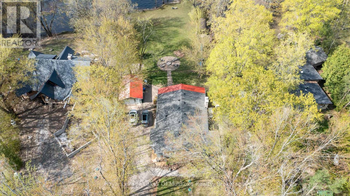3445 Southwood Beach Boulevard Ramara, Ontario L0K 2B0
$975,000
Welcome to this lovely four bedroom, year round home on beautiful Lake St. John in Washago! Immaculate home with large open concept living/kitchen/dining area with wall to wall windows facing the waterfront. Four granite steps will lead you safely into the water. Level front and back for all of those summer activities. Lake facing area has a large firepit sitting area. Single garage/workshop. Approximately ten minutes to Gravenhurst and fifteen minutes to Orillia. (id:44887)
Property Details
| MLS® Number | S12151060 |
| Property Type | Single Family |
| Community Name | Rural Ramara |
| AmenitiesNearBy | Beach |
| Easement | Unknown |
| EquipmentType | Propane Tank |
| Features | Cul-de-sac, Level Lot, Irregular Lot Size, Flat Site |
| ParkingSpaceTotal | 7 |
| RentalEquipmentType | Propane Tank |
| Structure | Deck, Patio(s), Dock |
| ViewType | Direct Water View |
| WaterFrontType | Waterfront |
Building
| BathroomTotal | 2 |
| BedroomsAboveGround | 4 |
| BedroomsTotal | 4 |
| Amenities | Fireplace(s) |
| Appliances | Dishwasher, Dryer, Oven, Stove, Whirlpool, Refrigerator |
| ArchitecturalStyle | Bungalow |
| BasementType | Crawl Space |
| ConstructionStyleAttachment | Detached |
| CoolingType | Central Air Conditioning |
| ExteriorFinish | Wood |
| FireProtection | Smoke Detectors |
| FireplacePresent | Yes |
| FoundationType | Block |
| HeatingFuel | Propane |
| HeatingType | Forced Air |
| StoriesTotal | 1 |
| SizeInterior | 1500 - 2000 Sqft |
| Type | House |
| UtilityPower | Generator |
Parking
| Detached Garage | |
| Garage |
Land
| AccessType | Public Road, Private Docking |
| Acreage | No |
| LandAmenities | Beach |
| Sewer | Septic System |
| SizeDepth | 365 Ft |
| SizeFrontage | 123 Ft |
| SizeIrregular | 123 X 365 Ft |
| SizeTotalText | 123 X 365 Ft |
| SurfaceWater | Lake/pond |
Rooms
| Level | Type | Length | Width | Dimensions |
|---|---|---|---|---|
| Main Level | Living Room | 5.91 m | 4.85 m | 5.91 m x 4.85 m |
| Main Level | Laundry Room | 4.03 m | 3.51 m | 4.03 m x 3.51 m |
| Main Level | Dining Room | 5 m | 2.82 m | 5 m x 2.82 m |
| Main Level | Kitchen | 5 m | 3.35 m | 5 m x 3.35 m |
| Main Level | Primary Bedroom | 5.01 m | 4.95 m | 5.01 m x 4.95 m |
| Main Level | Bedroom 2 | 2.15 m | 3.27 m | 2.15 m x 3.27 m |
| Main Level | Bedroom 3 | 2.88 m | 3.59 m | 2.88 m x 3.59 m |
| Main Level | Bedroom 3 | 3.34 m | 3.6 m | 3.34 m x 3.6 m |
| Main Level | Bedroom 4 | 2.76 m | 3.45 m | 2.76 m x 3.45 m |
| Main Level | Bathroom | 1.59 m | 2.45 m | 1.59 m x 2.45 m |
| Main Level | Bathroom | 3.42 m | 1.65 m | 3.42 m x 1.65 m |
https://www.realtor.ca/real-estate/28318313/3445-southwood-beach-boulevard-ramara-rural-ramara
Interested?
Contact us for more information
Sherry Tingey
Salesperson
1100a Muskoka Rd S, Unit 1
Gravenhurst, Ontario P1P 1K9

