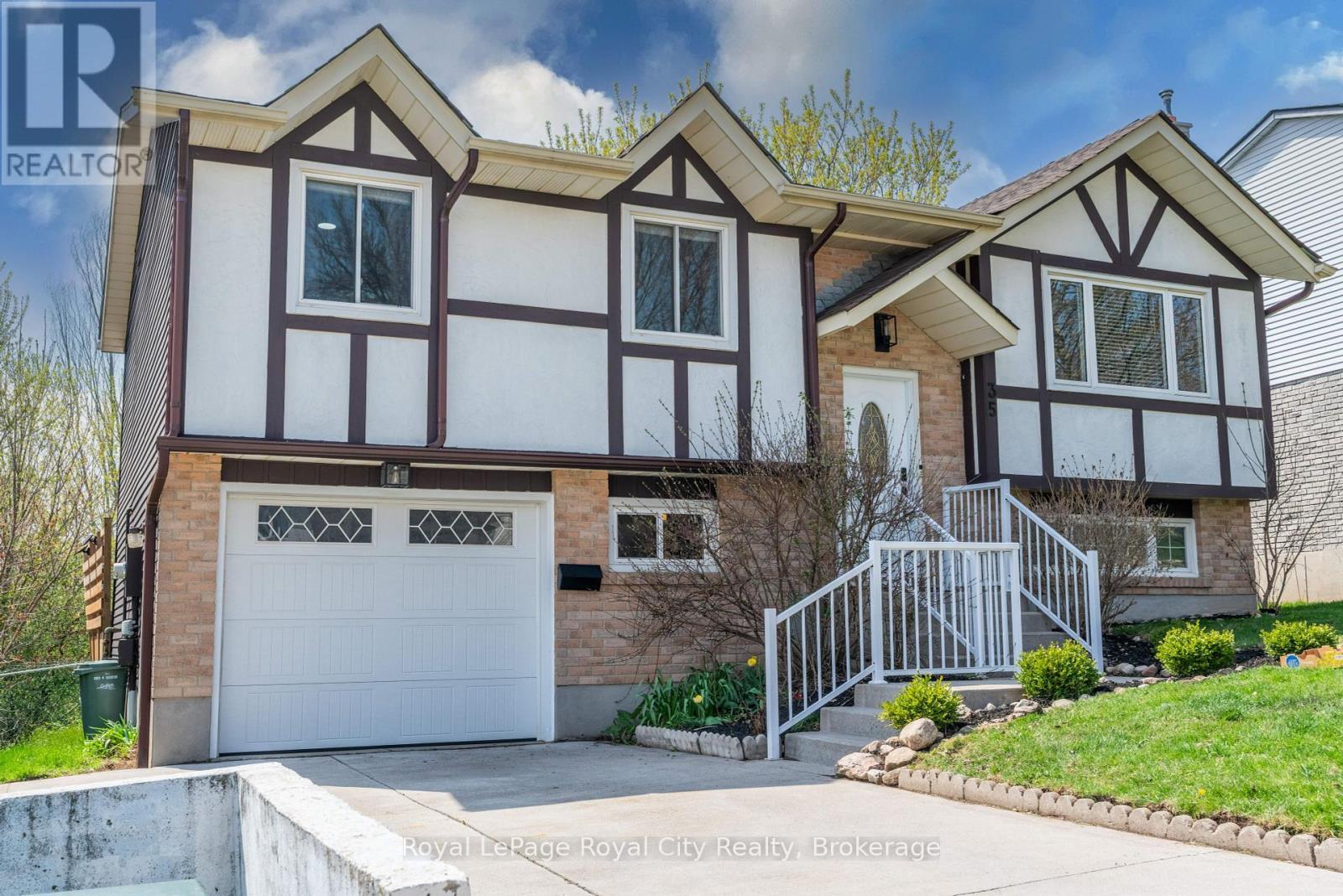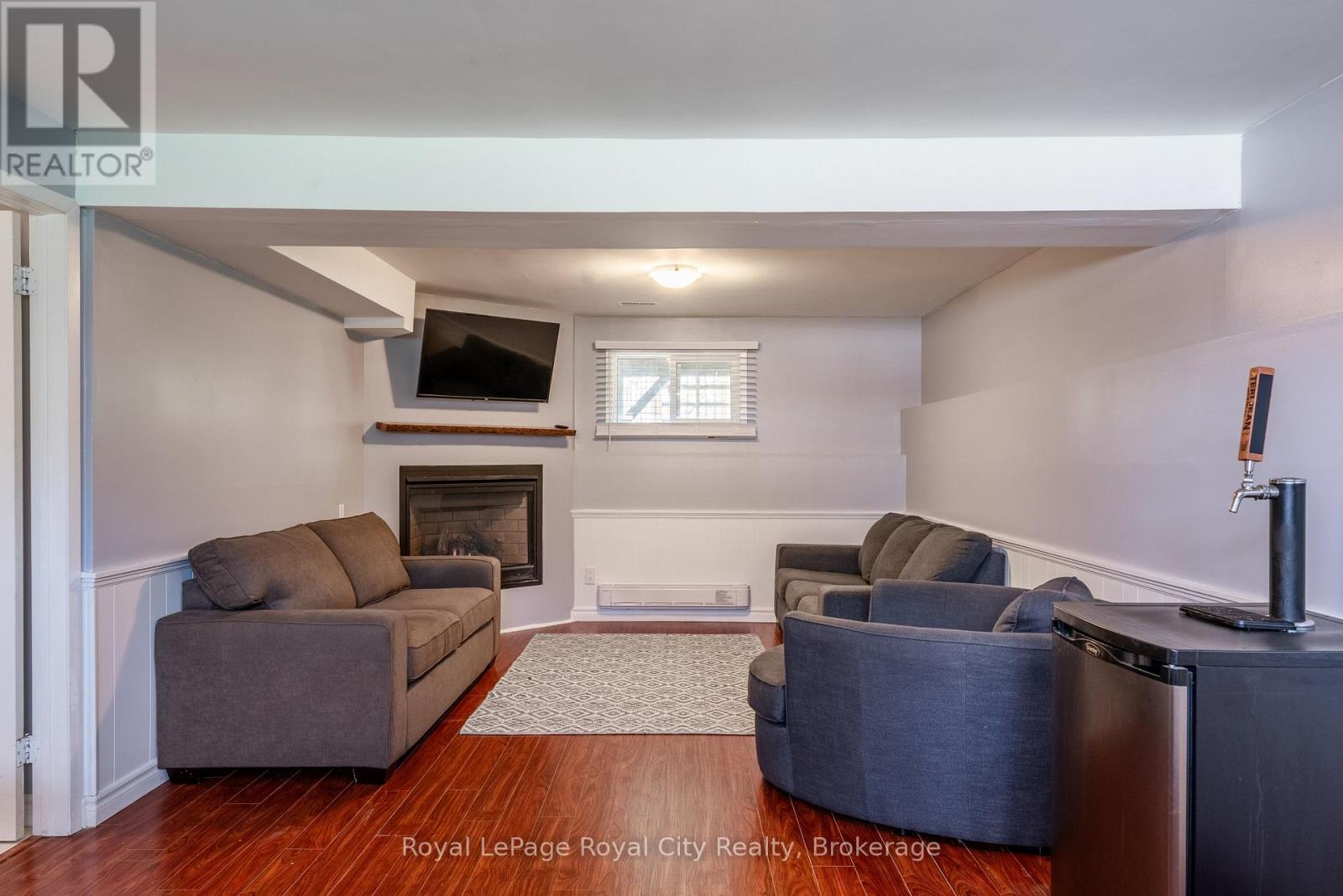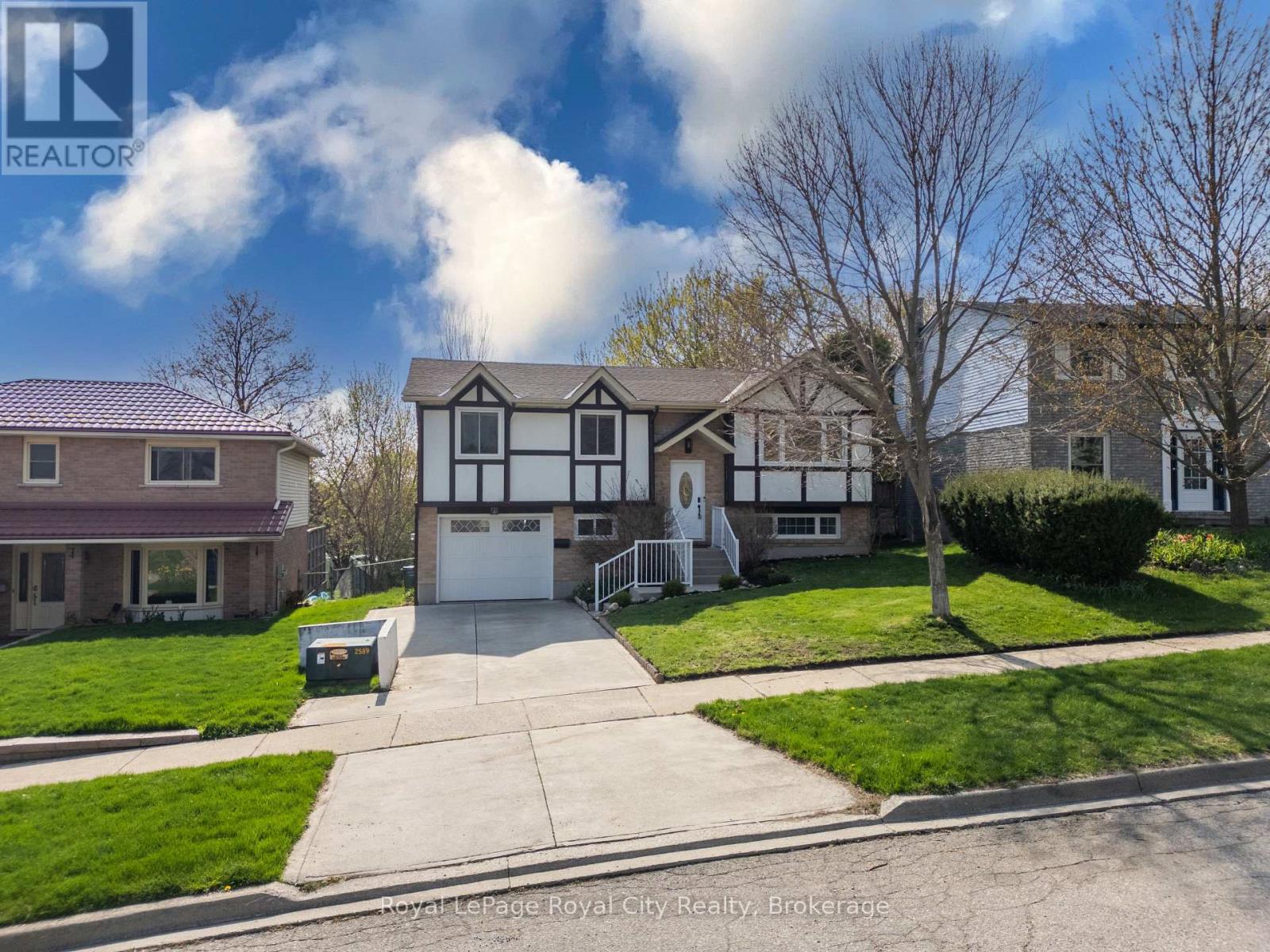35 Carey Crescent Guelph, Ontario N1H 7J9
$869,900
Wonderful family home with a humongous lot/backyard! 35 Carey Crescent is an updated raised bungalow, offering 3 bedrooms and 2 full baths. This home offers space to grow, to enjoy the outdoors, and to live with a sense of community and pride of ownership. The main level features an open concept living area with nice natural light. The kitchen offers painted grey cabinets and black hardware, stainless appliances, granite countertops, backsplash, and brand new tile floor (2025). The living and dining rooms have laminate floors, with a slider leading from the dining room out to an upper deck, ideal for BBQing. There is a chic, updated main 4pc bathroom (2025) with new tile floors, cream-coloured vanity, mint coloured wainscoting, "marbled" quartz countertop, along with gold fixtures and faux-wood mirror which accent this trendy space beautifully. Three bedrooms and a handy linen closet round out this level. Downstairs, one will find a large rec room with gas fireplace, a convenient den/nook which is currently set up as a separate work-from-home area, along with another updated 3pc bath (2021) with white decor and shiplap, featuring contrasting black fixtures and trendy black honeycomb tile. The utility area includes the laundry and some extra space for storage. There is an attached 1-car garage which is great for storage, and offers a handy walkout to the huge lower back deck. Aside from move-in ready indoor spaces, the massive lot with huge backyard is an extremely rare find and will appeal to many - with depths of approximately 195' and 167' on either side! With its functional outdoor entertainment space, featuring abundant privacy once the foliage kicks in, there is plenty of room to host summer BBQs or for kids and furry friends to run. An absolute gem of an address, situated in a quiet, family-friendly and neighbourly area. Near all of the west end's amenities, including the rec centre/library, Zehrs/Costco, banks, schools, and urban park trails! (id:44887)
Property Details
| MLS® Number | X12123427 |
| Property Type | Single Family |
| Community Name | Willow West/Sugarbush/West Acres |
| AmenitiesNearBy | Park, Public Transit, Schools |
| CommunityFeatures | Community Centre |
| EquipmentType | Water Heater |
| Features | Irregular Lot Size, Carpet Free |
| ParkingSpaceTotal | 3 |
| RentalEquipmentType | Water Heater |
| Structure | Deck, Shed |
Building
| BathroomTotal | 2 |
| BedroomsAboveGround | 3 |
| BedroomsTotal | 3 |
| Age | 31 To 50 Years |
| Amenities | Fireplace(s) |
| Appliances | Hot Tub, Garage Door Opener Remote(s), Water Softener, Dishwasher, Dryer, Garage Door Opener, Hood Fan, Stove, Washer, Window Coverings, Refrigerator |
| ArchitecturalStyle | Raised Bungalow |
| BasementDevelopment | Finished |
| BasementFeatures | Separate Entrance |
| BasementType | N/a (finished) |
| ConstructionStyleAttachment | Detached |
| CoolingType | Central Air Conditioning |
| ExteriorFinish | Brick, Aluminum Siding |
| FireplacePresent | Yes |
| FireplaceTotal | 1 |
| FoundationType | Poured Concrete |
| HeatingFuel | Natural Gas |
| HeatingType | Forced Air |
| StoriesTotal | 1 |
| SizeInterior | 700 - 1100 Sqft |
| Type | House |
| UtilityWater | Municipal Water |
Parking
| Attached Garage | |
| Garage |
Land
| Acreage | No |
| FenceType | Fully Fenced, Fenced Yard |
| LandAmenities | Park, Public Transit, Schools |
| Sewer | Sanitary Sewer |
| SizeDepth | 195 Ft |
| SizeFrontage | 49 Ft |
| SizeIrregular | 49 X 195 Ft ; 49x195x68x167 |
| SizeTotalText | 49 X 195 Ft ; 49x195x68x167 |
| ZoningDescription | Rl.1 |
Rooms
| Level | Type | Length | Width | Dimensions |
|---|---|---|---|---|
| Basement | Recreational, Games Room | 7.23 m | 3.69 m | 7.23 m x 3.69 m |
| Basement | Office | 2.71 m | 2.15 m | 2.71 m x 2.15 m |
| Basement | Bathroom | 1.89 m | 1.87 m | 1.89 m x 1.87 m |
| Main Level | Kitchen | 3.19 m | 3.01 m | 3.19 m x 3.01 m |
| Main Level | Living Room | 4.45 m | 3.82 m | 4.45 m x 3.82 m |
| Main Level | Dining Room | 3.32 m | 3.03 m | 3.32 m x 3.03 m |
| Main Level | Primary Bedroom | 3.19 m | 3.8 m | 3.19 m x 3.8 m |
| Main Level | Bedroom | 3.74 m | 2.74 m | 3.74 m x 2.74 m |
| Main Level | Bedroom | 2.68 m | 2.74 m | 2.68 m x 2.74 m |
| Main Level | Bathroom | 3.18 m | 1.48 m | 3.18 m x 1.48 m |
Interested?
Contact us for more information
Collette Aeschlimann
Salesperson
30 Edinburgh Road North
Guelph, Ontario N1H 7J1
John Clark
Salesperson
30 Edinburgh Road North
Guelph, Ontario N1H 7J1























































