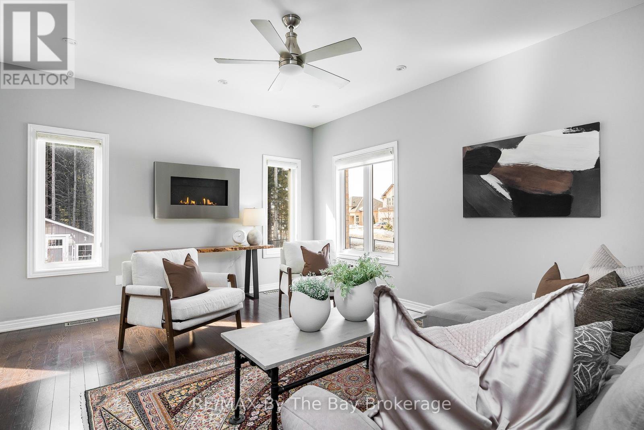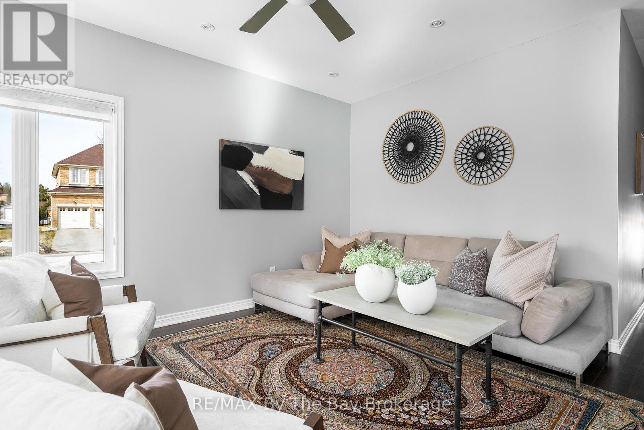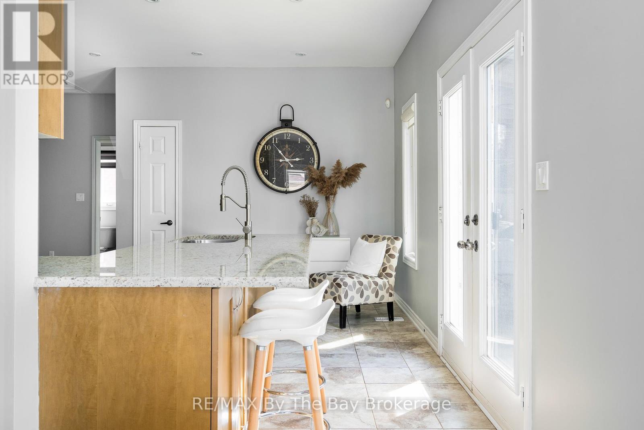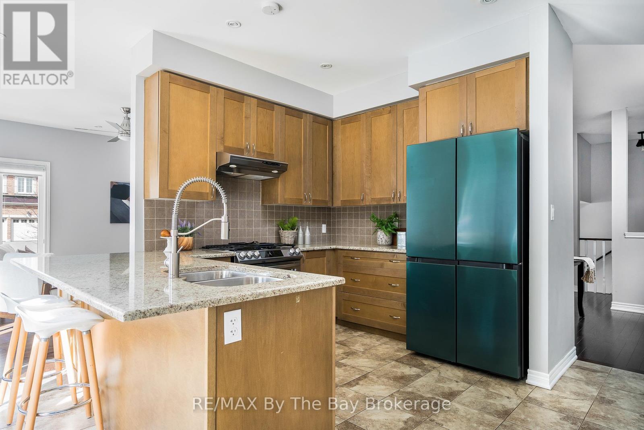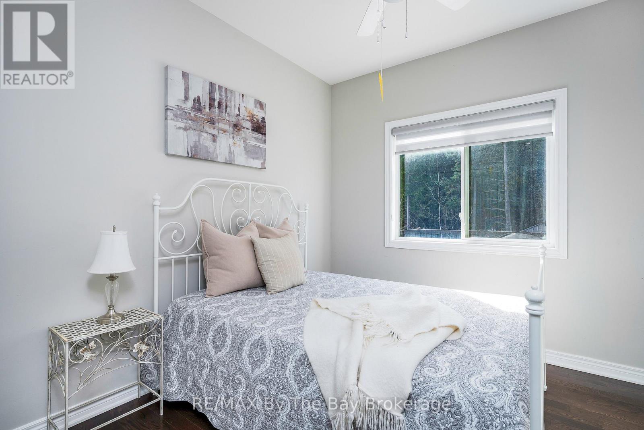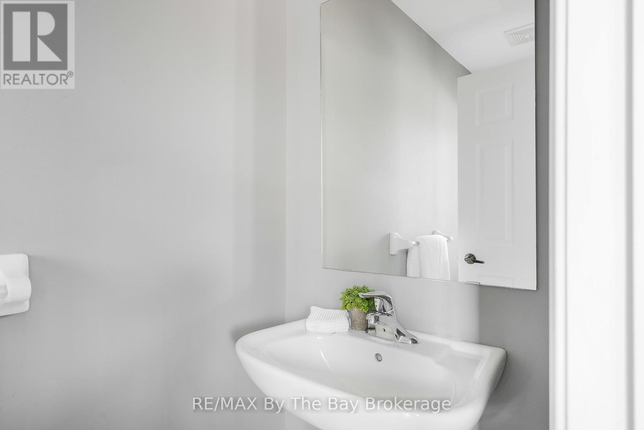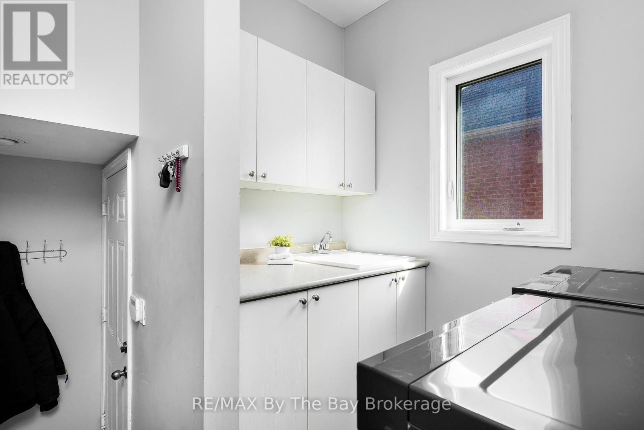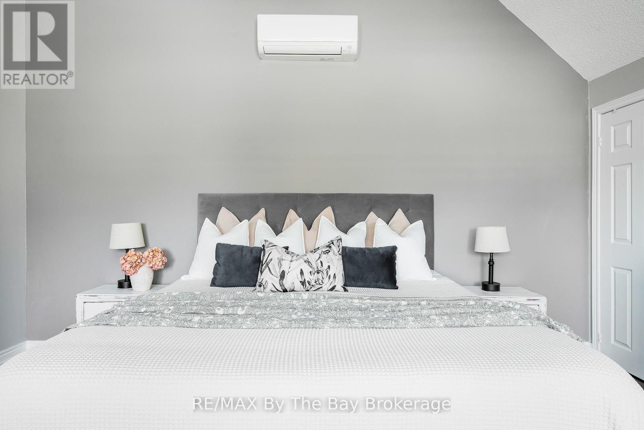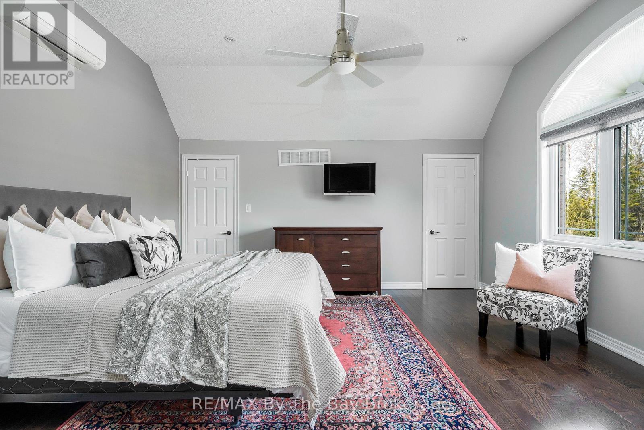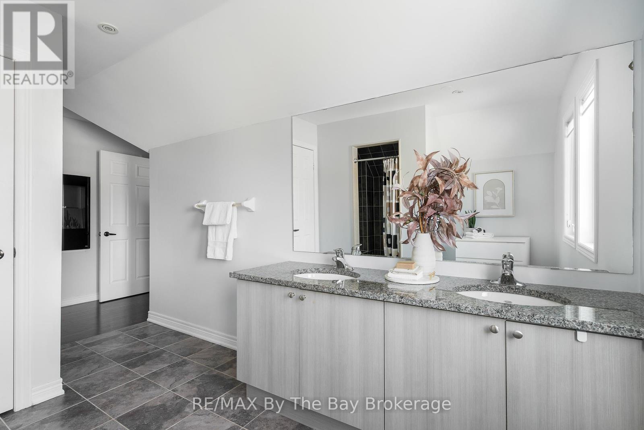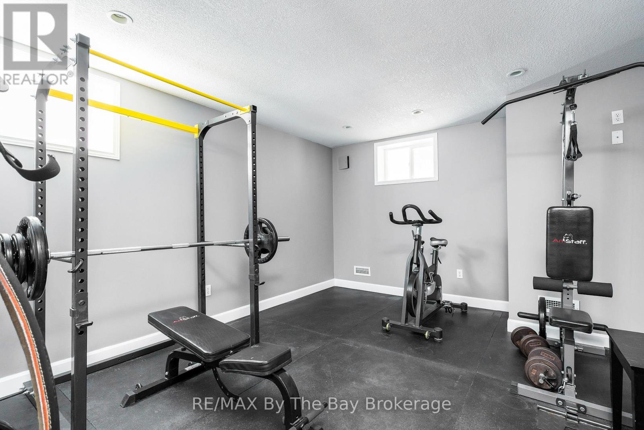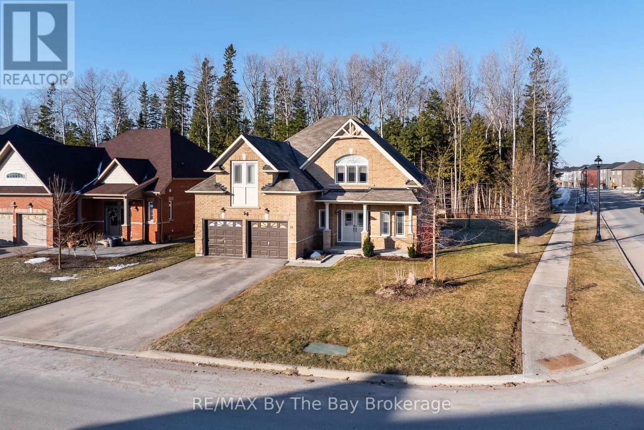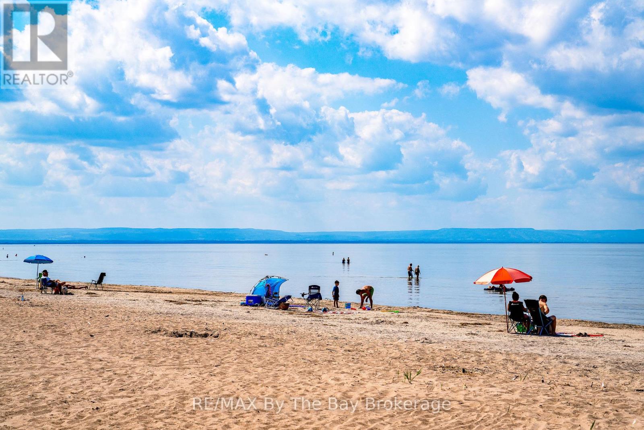35 Falvo Street Wasaga Beach, Ontario L9Z 0G8
$949,900
Welcome to this exceptionally designed 4 Beds, 4 Baths executive BUNGALOFT, offering over 3,000 sq. ft. of high-end living space in a serene setting backing onto trails. Step through the grand double entry doors and be captivated by the custom finishes, soaring ceilings & thoughtful layout. The main floor blends elegance and functionality, featuring 9' smooth ceilings, hardwood floors & an electric fireplace in the foyer. The gourmet kitchen features brand-new Samsung stainless steel appliances, a gas stove, granite countertops, and a stylish backsplash. Entertain in the formal dining room or relax in the cozy living room with a direct vent gas fireplace. A dedicated office/den, a walk-in closet, a 2pc. powder room, and inside entry to the heated garage add convenience to this level. Additional two spacious bedrooms, a full 4pcs. bath, and a convenient laundry room. A few steps up to the private loft-level primary suite, you'll discover an exquisite retreat with 10' cathedral ceilings, a grand double-door entry, a wall-mounted electric fireplace, new pot lights, and an AC wall unit (2021). The spa-like 4-piece ensuite features a walk-in shower, double vanity, and a large walk-in closet for ample storage. The fully finished basement is designed for entertainment and relaxation, featuring a custom wet bar with granite countertops, pot lights & custom fixtures. A spacious rec room with a pool table area & stylish wide vinyl flooring creates the perfect gathering space. Completing this level is an additional bedroom, a 3pc. bath with a walk-in shower, a water softener, an HRV unit & plenty of storage. Step outside to your private backyard oasis! Enjoy the expansive approx. 12x25 deck with sleek metal railings, soak in the covered hot tub, or explore the scenic trails right at your doorstep. The fully fenced yard, garden shed & heated garage with its own full-size furnace, custom exhaust fan, and remote door openers add to the home's unparalleled convenience. (id:44887)
Property Details
| MLS® Number | S12030612 |
| Property Type | Single Family |
| Community Name | Wasaga Beach |
| AmenitiesNearBy | Park, Schools |
| CommunityFeatures | Community Centre, School Bus |
| EquipmentType | Water Heater |
| Features | Wooded Area, Irregular Lot Size, Flat Site, Dry, Sump Pump |
| ParkingSpaceTotal | 6 |
| RentalEquipmentType | Water Heater |
| Structure | Deck, Shed |
Building
| BathroomTotal | 3 |
| BedroomsAboveGround | 3 |
| BedroomsBelowGround | 1 |
| BedroomsTotal | 4 |
| Age | 6 To 15 Years |
| Amenities | Canopy, Fireplace(s) |
| Appliances | Hot Tub, Water Heater, Water Softener, Dishwasher, Stove, Refrigerator |
| BasementDevelopment | Finished |
| BasementType | N/a (finished) |
| ConstructionStyleAttachment | Detached |
| CoolingType | Central Air Conditioning |
| ExteriorFinish | Brick |
| FireProtection | Smoke Detectors |
| FireplacePresent | Yes |
| FireplaceTotal | 4 |
| FlooringType | Hardwood |
| FoundationType | Concrete |
| HalfBathTotal | 1 |
| HeatingFuel | Natural Gas |
| HeatingType | Forced Air |
| StoriesTotal | 2 |
| SizeInterior | 2500 - 3000 Sqft |
| Type | House |
| UtilityWater | Municipal Water |
Parking
| Attached Garage | |
| Garage |
Land
| Acreage | No |
| FenceType | Fully Fenced, Fenced Yard |
| LandAmenities | Park, Schools |
| LandscapeFeatures | Landscaped |
| Sewer | Sanitary Sewer |
| SizeDepth | 131 Ft ,6 In |
| SizeFrontage | 66 Ft ,7 In |
| SizeIrregular | 66.6 X 131.5 Ft ; 116.88ft X 86.15 X 131.47x45.38x 21.23ft |
| SizeTotalText | 66.6 X 131.5 Ft ; 116.88ft X 86.15 X 131.47x45.38x 21.23ft |
| ZoningDescription | R1 |
Rooms
| Level | Type | Length | Width | Dimensions |
|---|---|---|---|---|
| Basement | Bedroom | 3.91 m | 4.63 m | 3.91 m x 4.63 m |
| Basement | Bathroom | 2.44 m | 2.21 m | 2.44 m x 2.21 m |
| Basement | Recreational, Games Room | 9.17 m | 9.43 m | 9.17 m x 9.43 m |
| Basement | Other | 7.08 m | 5.09 m | 7.08 m x 5.09 m |
| Main Level | Office | 3.11 m | 2.35 m | 3.11 m x 2.35 m |
| Main Level | Bedroom 4 | 0.81 m | 2.29 m | 0.81 m x 2.29 m |
| Main Level | Bathroom | 1.44 m | 2.69 m | 1.44 m x 2.69 m |
| Main Level | Bathroom | 3.12 m | 5.45 m | 3.12 m x 5.45 m |
| Main Level | Primary Bedroom | 4.83 m | 5.11 m | 4.83 m x 5.11 m |
| Main Level | Bedroom 2 | 3.05 m | 3.11 m | 3.05 m x 3.11 m |
| Main Level | Bedroom 3 | 2.96 m | 3.9 m | 2.96 m x 3.9 m |
| Main Level | Great Room | 4.06 m | 8.38 m | 4.06 m x 8.38 m |
| Main Level | Kitchen | 4.56 m | 4.51 m | 4.56 m x 4.51 m |
| Main Level | Eating Area | 2.13 m | 2.43 m | 2.13 m x 2.43 m |
| Main Level | Dining Room | 2.5 m | 3.65 m | 2.5 m x 3.65 m |
| Main Level | Laundry Room | 2.58 m | 3.42 m | 2.58 m x 3.42 m |
| Main Level | Foyer | 2.59 m | 3.97 m | 2.59 m x 3.97 m |
Utilities
| Cable | Installed |
| Sewer | Installed |
https://www.realtor.ca/real-estate/28049600/35-falvo-street-wasaga-beach-wasaga-beach
Interested?
Contact us for more information
Qamber Khawaja
Salesperson
6-1263 Mosley Street
Wasaga Beach, Ontario L9Z 2Y7









