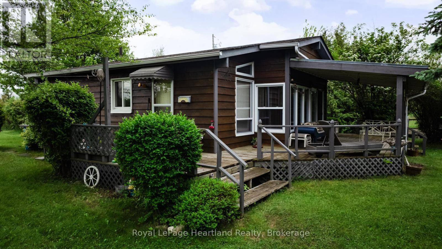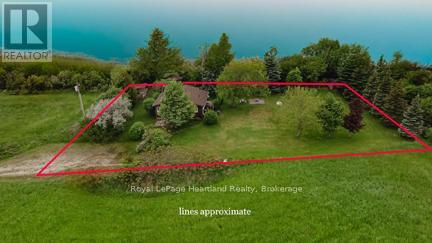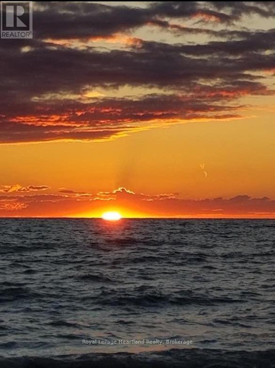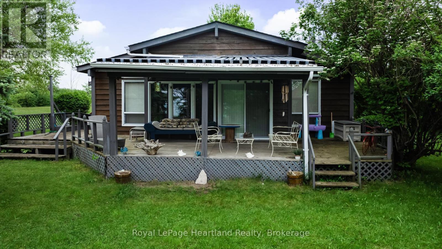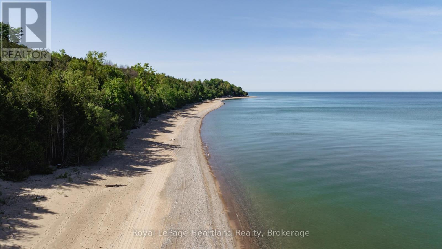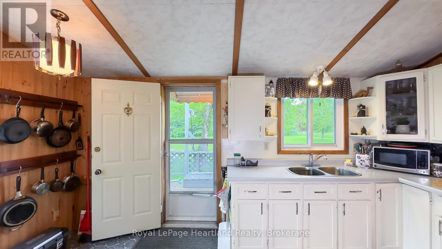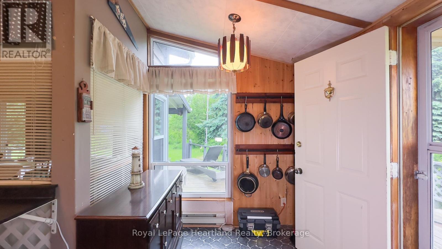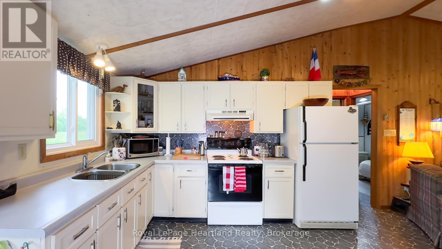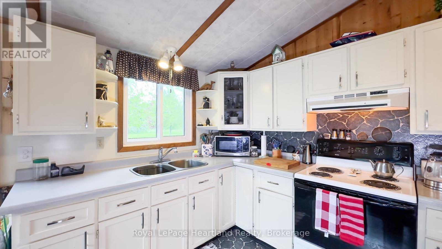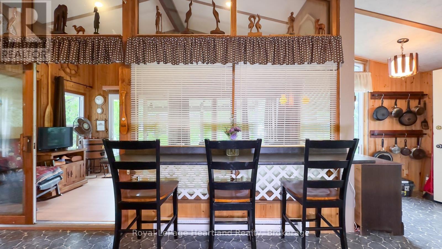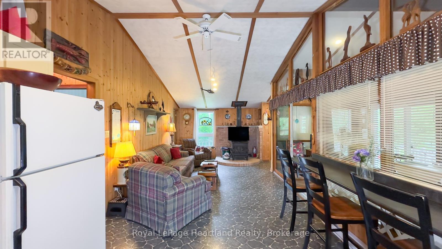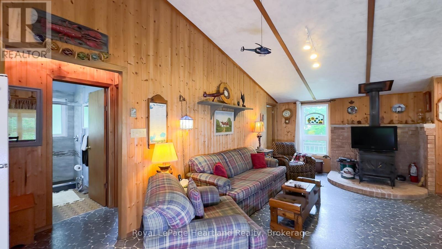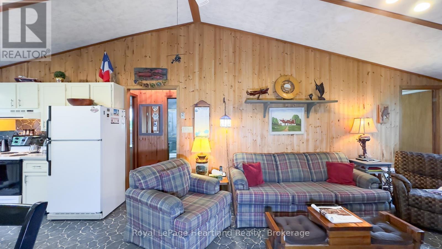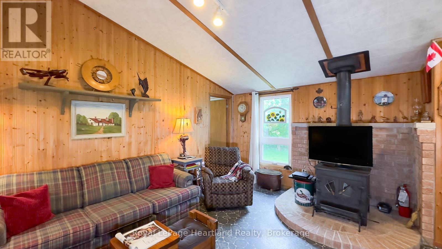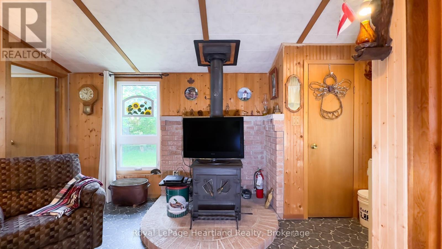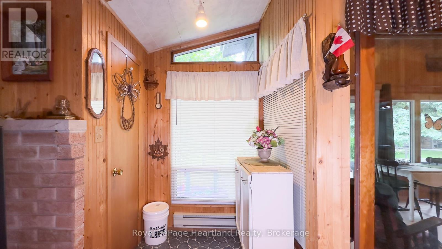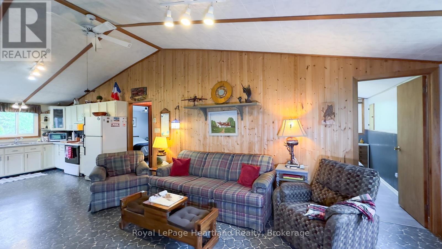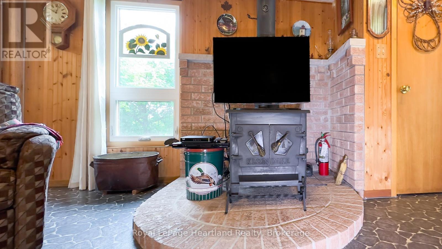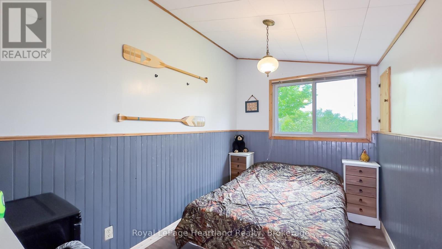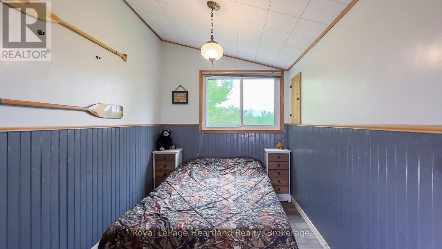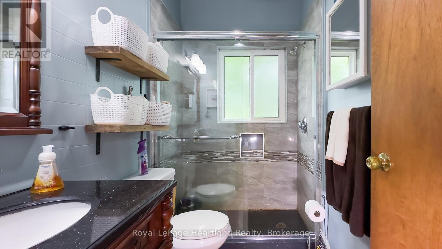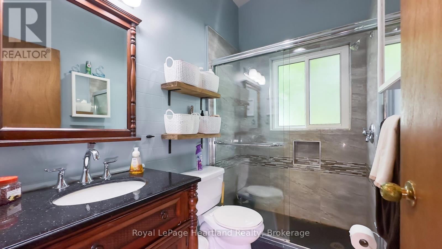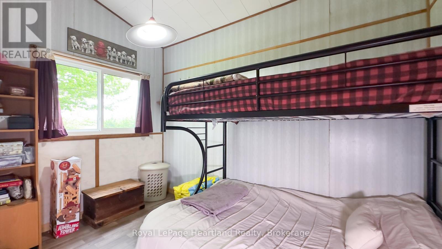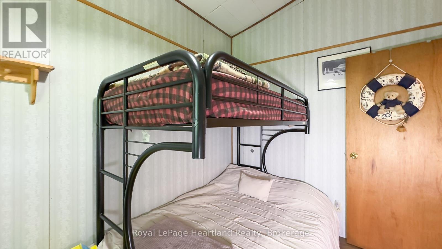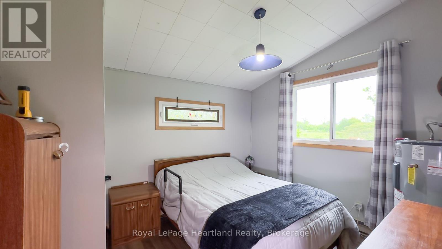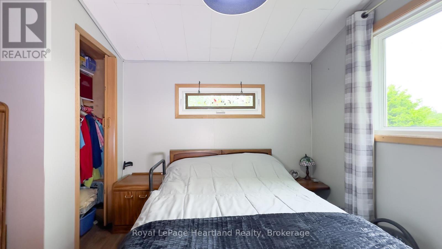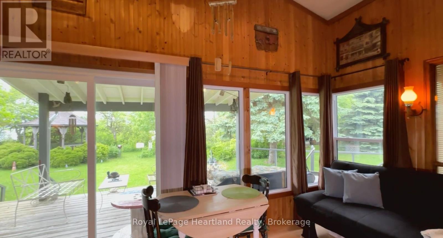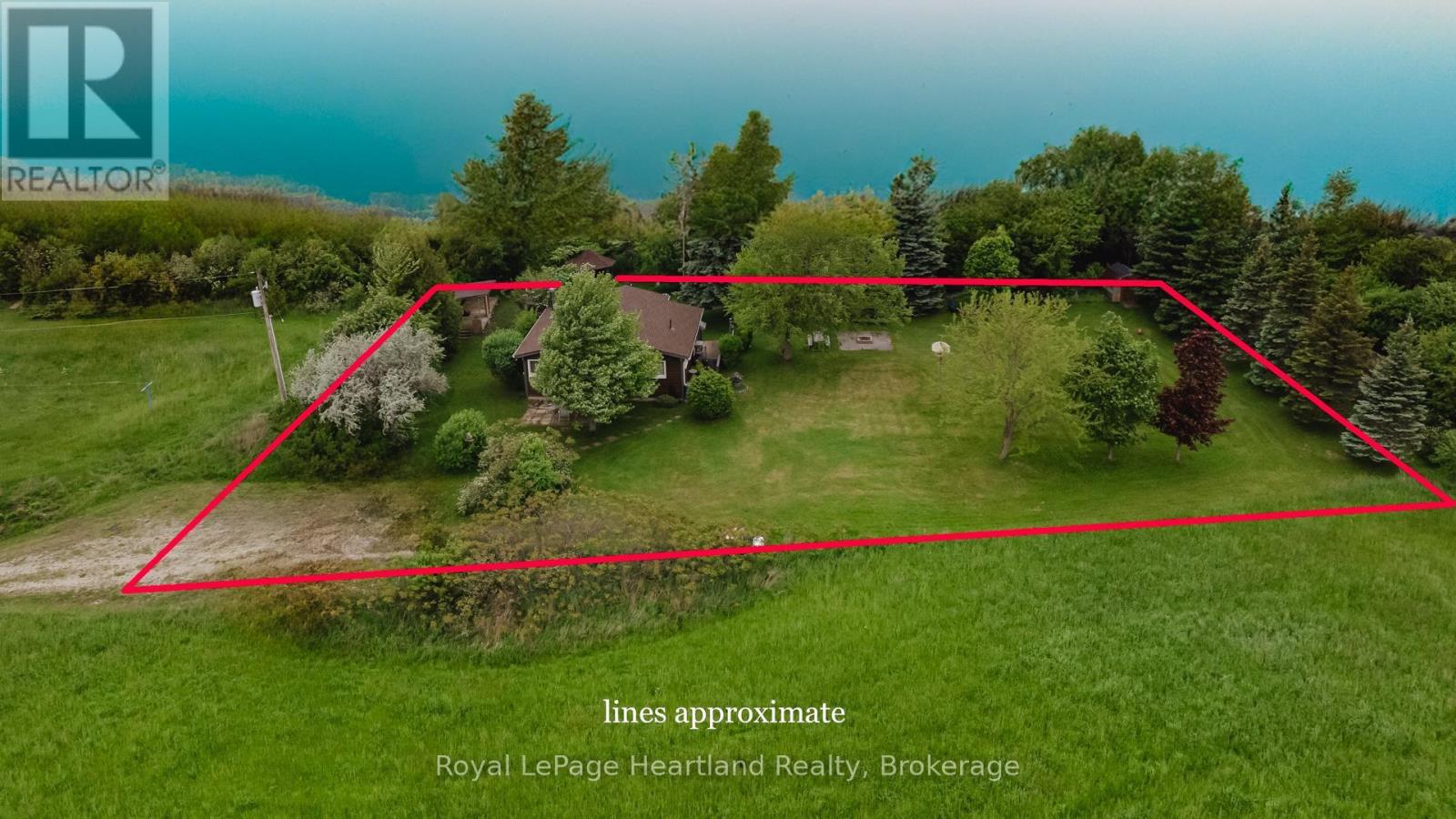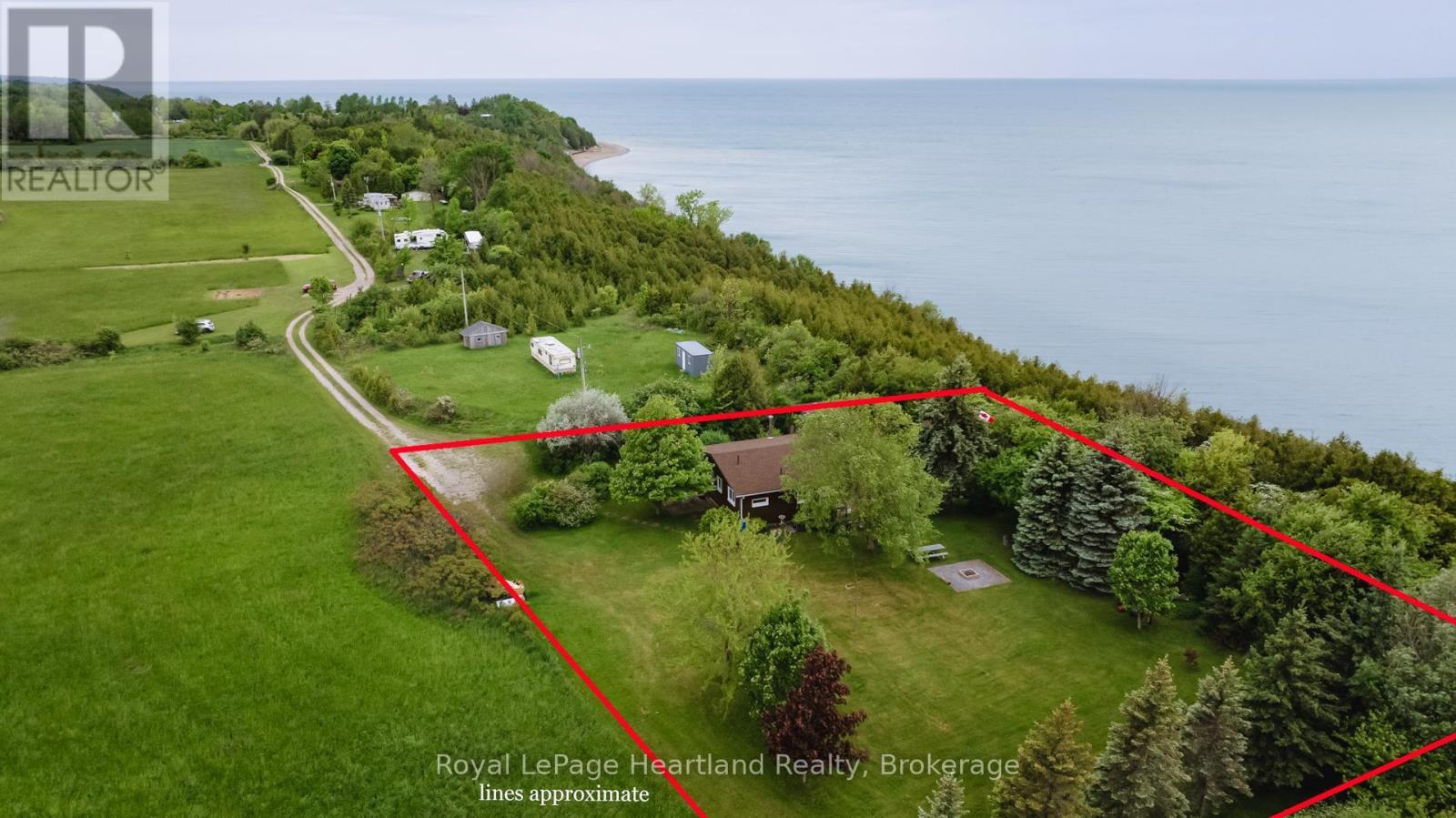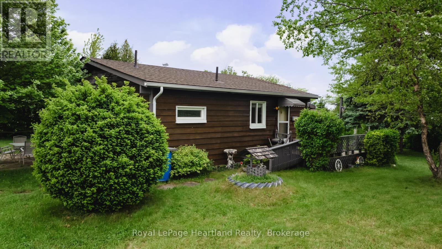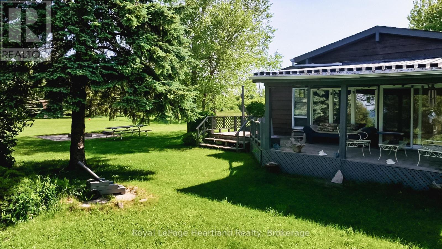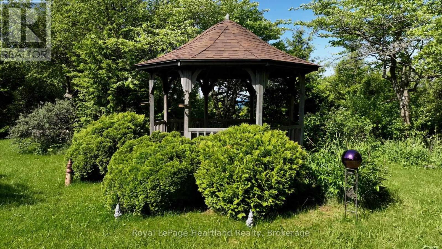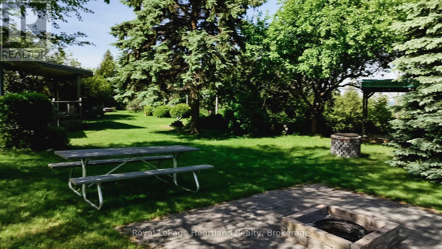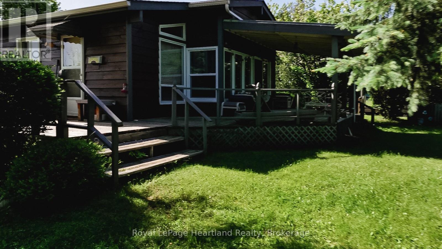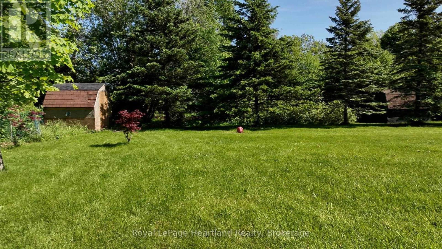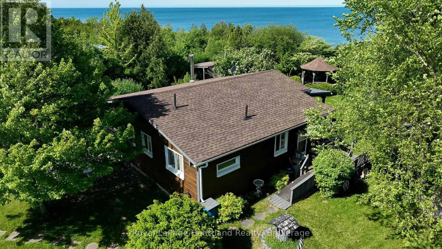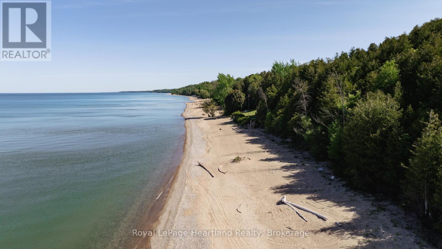35 Huron Street S Ashfield-Colborne-Wawanosh, Ontario N7A 3X9
$649,900
This 3 bedroom lakeside cottage is the Falcon model of the Viceroy brand of home. With over a half an acre of property at the end of Huron St there is excellent privacy and the sandy beaches of Port Albert to enjoy. The cottage was built in 1989, and there is a drilled well and septic system servicing the property. New Hot Water tank. It's a classic open concept layout with vaulted ceilings and a west facing enclosed sunporch along with a covered deck. Amazing Sunset Views! (id:44887)
Property Details
| MLS® Number | X12104074 |
| Property Type | Single Family |
| Community Name | Ashfield |
| AmenitiesNearBy | Beach |
| Features | Irregular Lot Size |
| ParkingSpaceTotal | 8 |
Building
| BathroomTotal | 1 |
| BedroomsAboveGround | 3 |
| BedroomsTotal | 3 |
| Appliances | Furniture, Stove, Refrigerator |
| ArchitecturalStyle | Bungalow |
| BasementDevelopment | Unfinished |
| BasementType | Crawl Space (unfinished) |
| ConstructionStyleAttachment | Detached |
| ExteriorFinish | Wood |
| FireplacePresent | Yes |
| FireplaceType | Woodstove |
| FoundationType | Block |
| HeatingFuel | Electric |
| HeatingType | Baseboard Heaters |
| StoriesTotal | 1 |
| SizeInterior | 700 - 1100 Sqft |
| Type | House |
| UtilityWater | Drilled Well |
Parking
| No Garage |
Land
| Acreage | No |
| LandAmenities | Beach |
| Sewer | Septic System |
| SizeFrontage | 209 Ft ,2 In |
| SizeIrregular | 209.2 Ft |
| SizeTotalText | 209.2 Ft |
| SurfaceWater | Lake/pond |
| ZoningDescription | Vr1 |
Rooms
| Level | Type | Length | Width | Dimensions |
|---|---|---|---|---|
| Ground Level | Living Room | 5.82 m | 4.69 m | 5.82 m x 4.69 m |
| Ground Level | Dining Room | 4.69 m | 3.44 m | 4.69 m x 3.44 m |
| Ground Level | Kitchen | 4.69 m | 3.44 m | 4.69 m x 3.44 m |
| Ground Level | Primary Bedroom | 3.47 m | 3.11 m | 3.47 m x 3.11 m |
| Ground Level | Bedroom 2 | 3.47 m | 2.37 m | 3.47 m x 2.37 m |
| Ground Level | Bedroom 3 | 3.47 m | 2.28 m | 3.47 m x 2.28 m |
| Ground Level | Sunroom | 4.72 m | 2.16 m | 4.72 m x 2.16 m |
Interested?
Contact us for more information
Rick Lobb
Broker of Record
1 Albert St.
Clinton, Ontario N0M 1L0
Sunny Gawri
Broker
295 Queen Street East
Brampton, Ontario L6W 3R1

