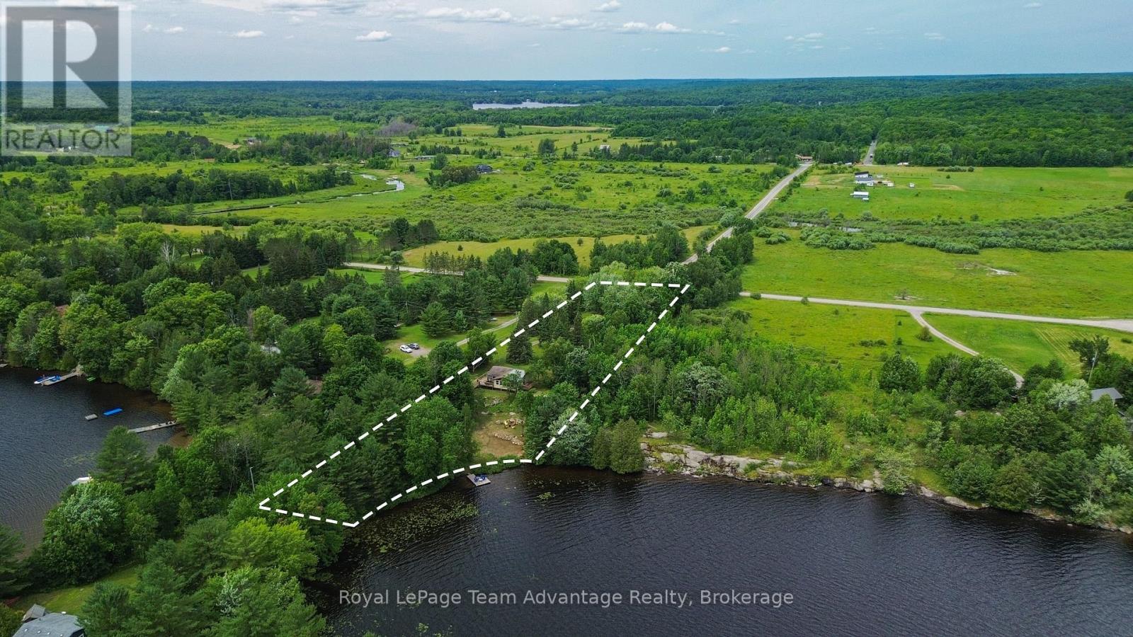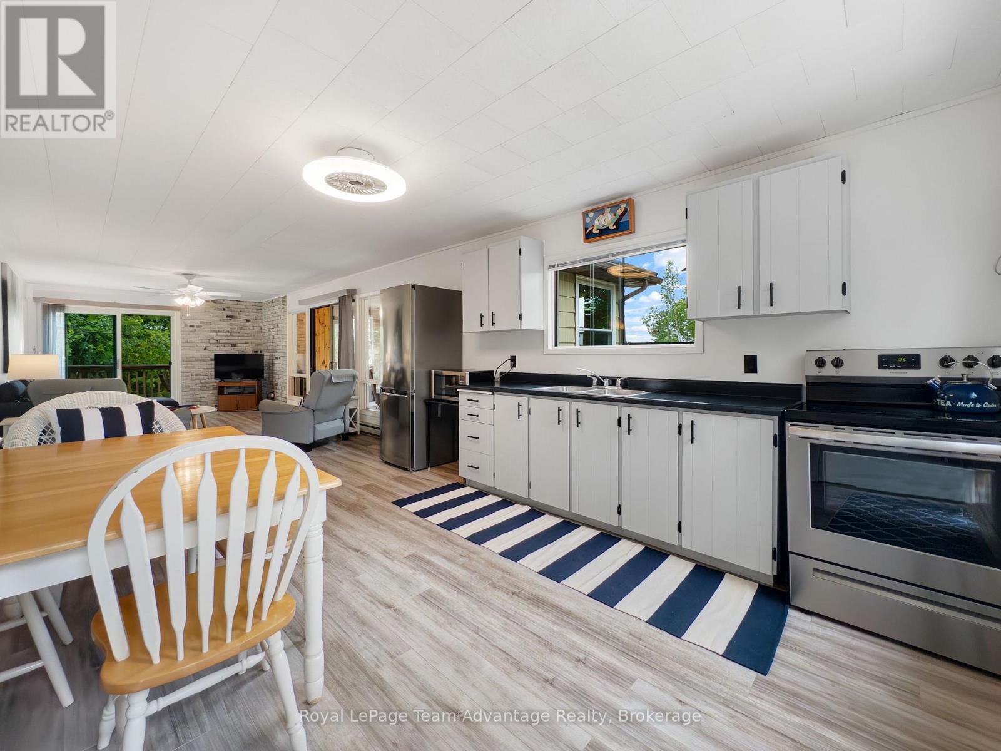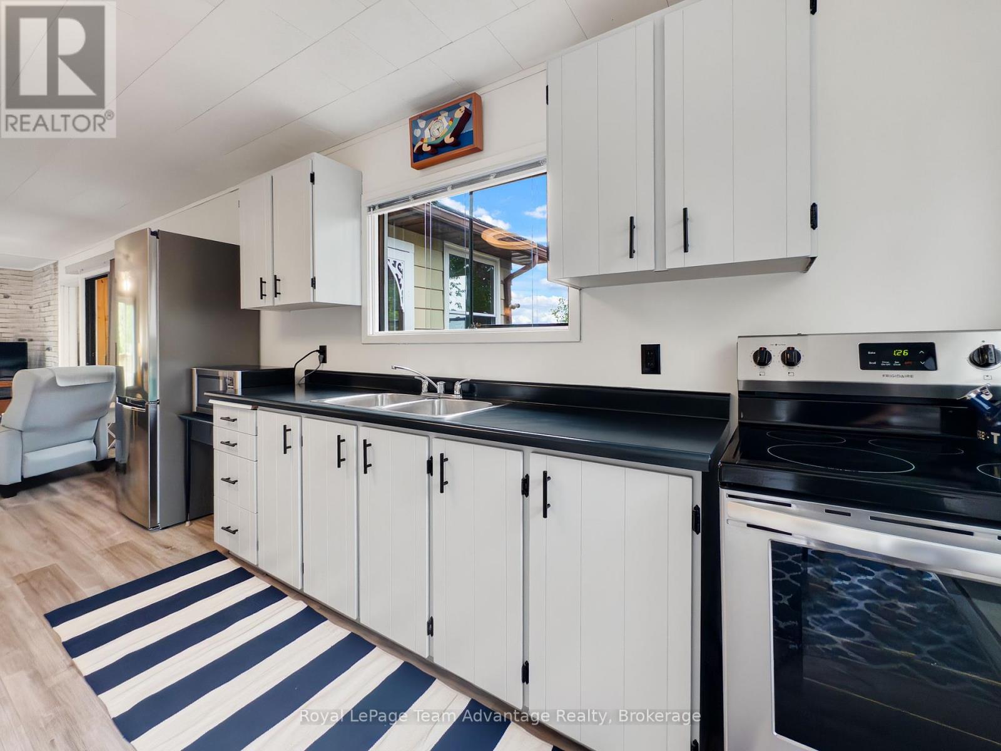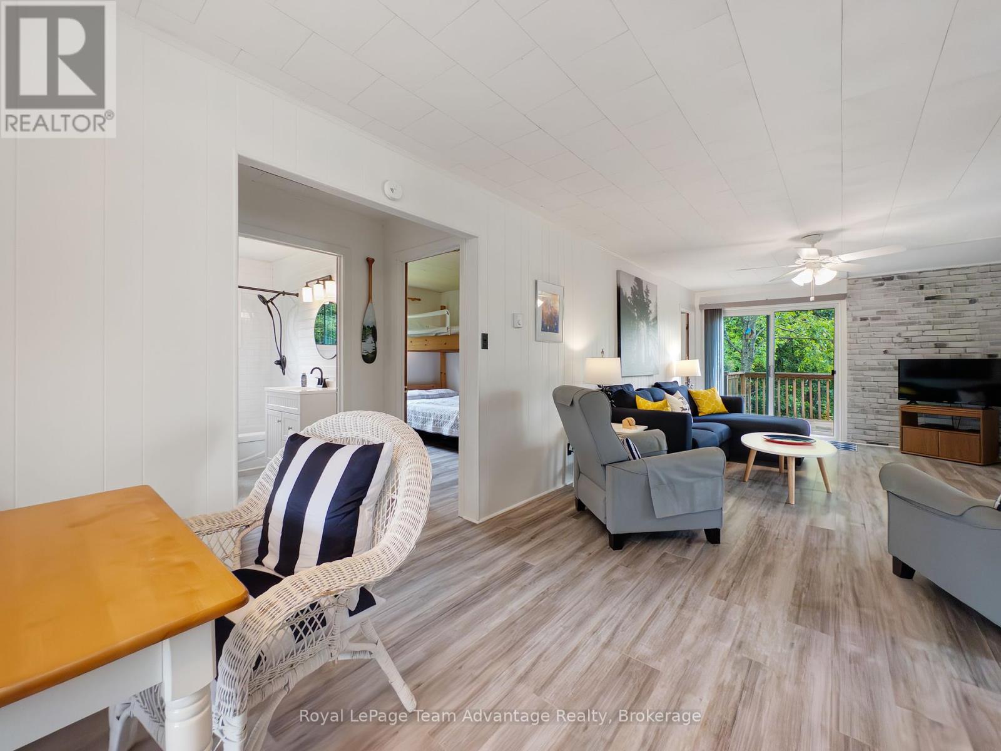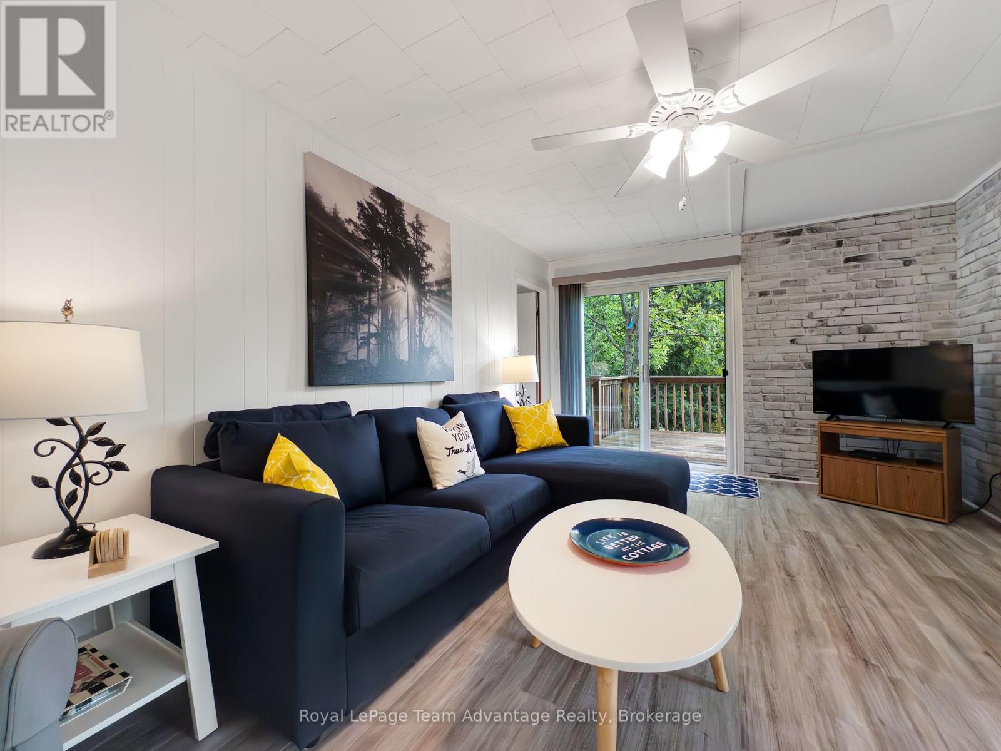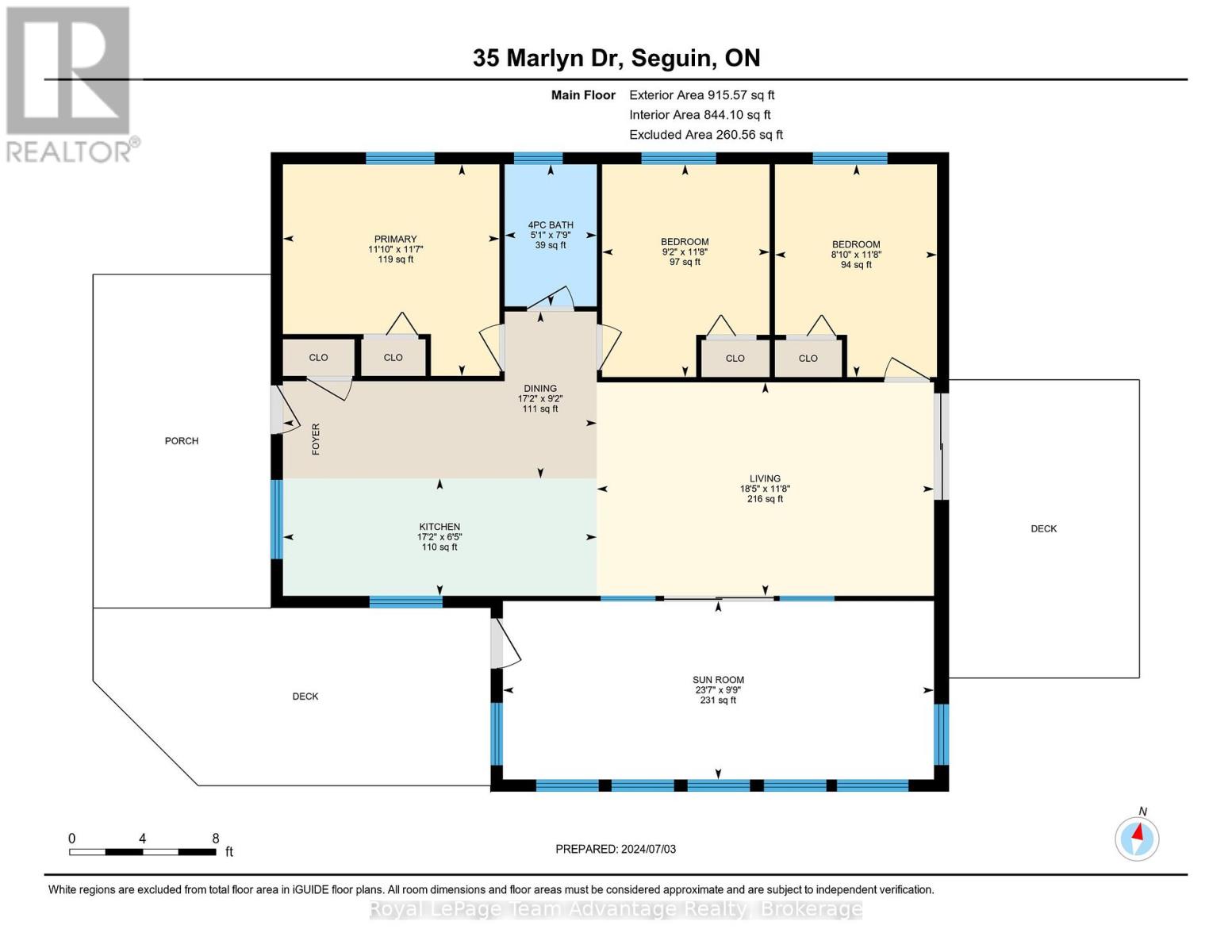35 Marlyn Drive Seguin, Ontario P0C 1J0
$799,000
188 Natural Shoreline | 1.65 Acres | 3 Beds | 1 Bath | 3-Season Cottage. Welcome to Turtle Lake Cottage a peaceful 1.65-acre retreat with 188 feet of natural, EP-protected shoreline. This 3-season getaway offers the perfect blend of privacy, simplicity, and lakefront charm. Start your mornings slow coffee in hand, sunlight rippling across the lake from the deck or sunroom. The level, grassy yard leads gently to the waters edge, ideal for barefoot adventures, pets, or peaceful walks. The natural shoreline is a haven for frogs, fish, and wide-eyed kids exploring lily pads and shallows. The shallow, sandy entry is perfect for swimming, paddling, or floating. Want deeper water? Extend the dock for summer cannonballs or quiet afternoon dips. With drive-down access to the shore, unloading boats, coolers, or kayaks is easy. Inside, the cottage is cozy and uncomplicated, with three bedrooms and a freshly updated bathroom (2024). A walk-out basement provides storage for all your summer gear just grab your paddleboard and go. Built for spring through fall, its an easy close-up when the season ends and even easier to return come spring. With a few smart updates, year-round use is well within reach. Two large decks and a glass sunroom offer indoor-outdoor living rain or shine. There's a designated kids play zone and a firepit by the water perfect for stargazing, smores, and sunset chats. Turtle Lake Cottage is natural, peaceful, and move-in ready. Whether you're resetting for the weekend or soaking in a full summer escape, this is a place to slow down, laugh louder, and make memories that last long after the docks pulled in. (id:44887)
Property Details
| MLS® Number | X12142446 |
| Property Type | Single Family |
| Community Name | Seguin |
| CommunityFeatures | School Bus |
| Easement | Unknown |
| Features | Wooded Area, Sloping, Level |
| ParkingSpaceTotal | 10 |
| Structure | Deck, Porch |
| ViewType | Lake View, View Of Water, Direct Water View |
| WaterFrontType | Waterfront |
Building
| BathroomTotal | 1 |
| BedroomsAboveGround | 3 |
| BedroomsTotal | 3 |
| Amenities | Separate Heating Controls |
| Appliances | Water Heater |
| ArchitecturalStyle | Bungalow |
| BasementFeatures | Separate Entrance, Walk Out |
| BasementType | N/a |
| ConstructionStyleAttachment | Detached |
| ConstructionStyleOther | Seasonal |
| ExteriorFinish | Aluminum Siding |
| FireProtection | Smoke Detectors |
| FoundationType | Block |
| HeatingFuel | Electric |
| HeatingType | Baseboard Heaters |
| StoriesTotal | 1 |
| SizeInterior | 700 - 1100 Sqft |
| Type | House |
| UtilityWater | Lake/river Water Intake |
Parking
| No Garage |
Land
| AccessType | Public Road, Year-round Access, Private Docking |
| Acreage | No |
| Sewer | Septic System |
| SizeDepth | 553 Ft |
| SizeFrontage | 100 Ft |
| SizeIrregular | 100 X 553 Ft |
| SizeTotalText | 100 X 553 Ft|1/2 - 1.99 Acres |
| ZoningDescription | Sr1 & Ep |
Rooms
| Level | Type | Length | Width | Dimensions |
|---|---|---|---|---|
| Main Level | Bathroom | 2.37 m | 1.54 m | 2.37 m x 1.54 m |
| Main Level | Bedroom | 3.55 m | 2.79 m | 3.55 m x 2.79 m |
| Main Level | Bedroom 2 | 3.55 m | 2.71 m | 3.55 m x 2.71 m |
| Main Level | Dining Room | 2.79 m | 5.24 m | 2.79 m x 5.24 m |
| Main Level | Living Room | 3.56 m | 5.63 m | 3.56 m x 5.63 m |
| Main Level | Primary Bedroom | 3.53 m | 3.61 m | 3.53 m x 3.61 m |
| Main Level | Sunroom | 2.98 m | 7.2 m | 2.98 m x 7.2 m |
Utilities
| Electricity | Installed |
| Electricity Connected | Connected |
| Telephone | Nearby |
https://www.realtor.ca/real-estate/28299194/35-marlyn-drive-seguin-seguin
Interested?
Contact us for more information
Nicole Boyd
Broker
49 James Street
Parry Sound, Ontario P2A 1T6

