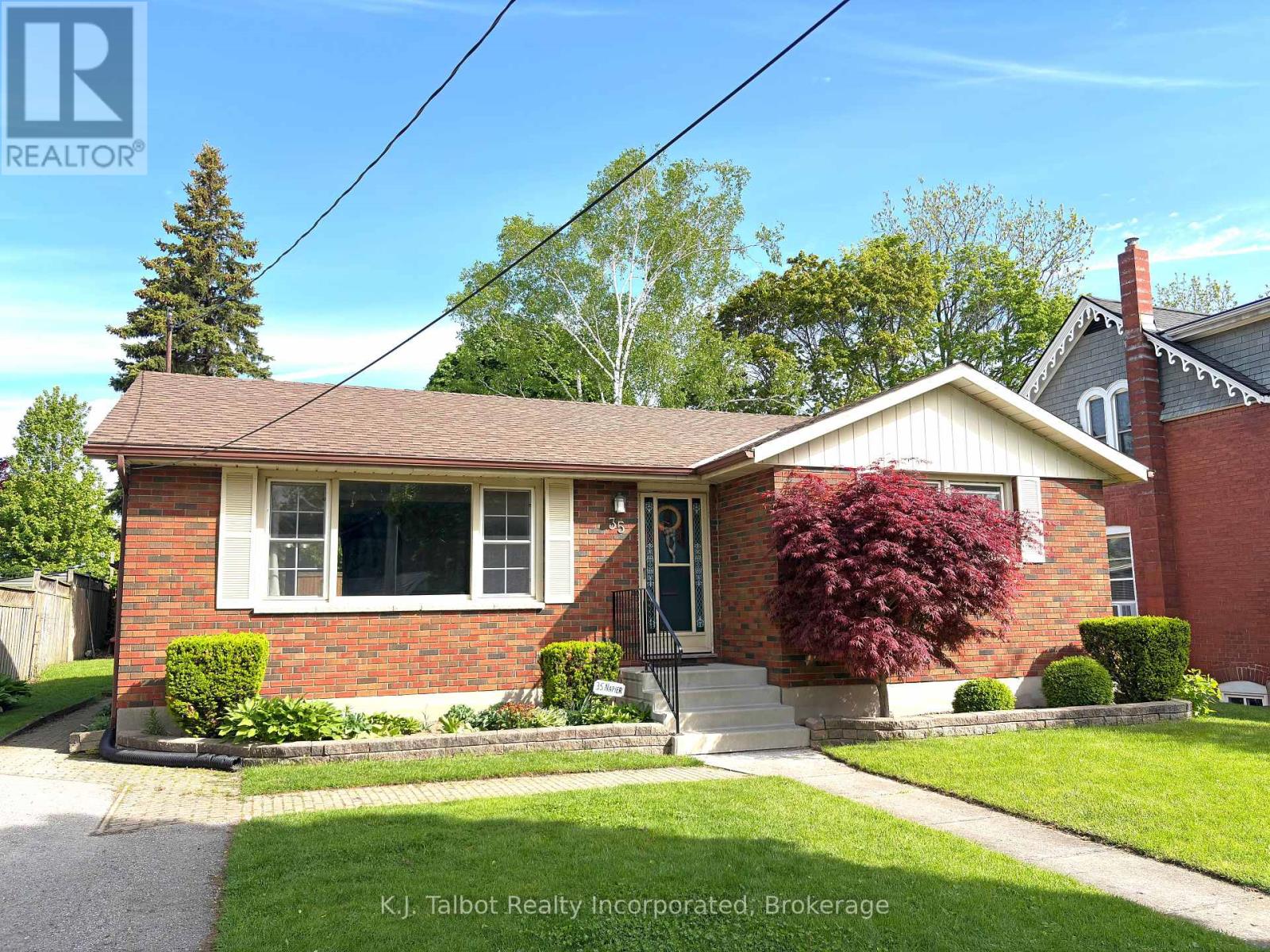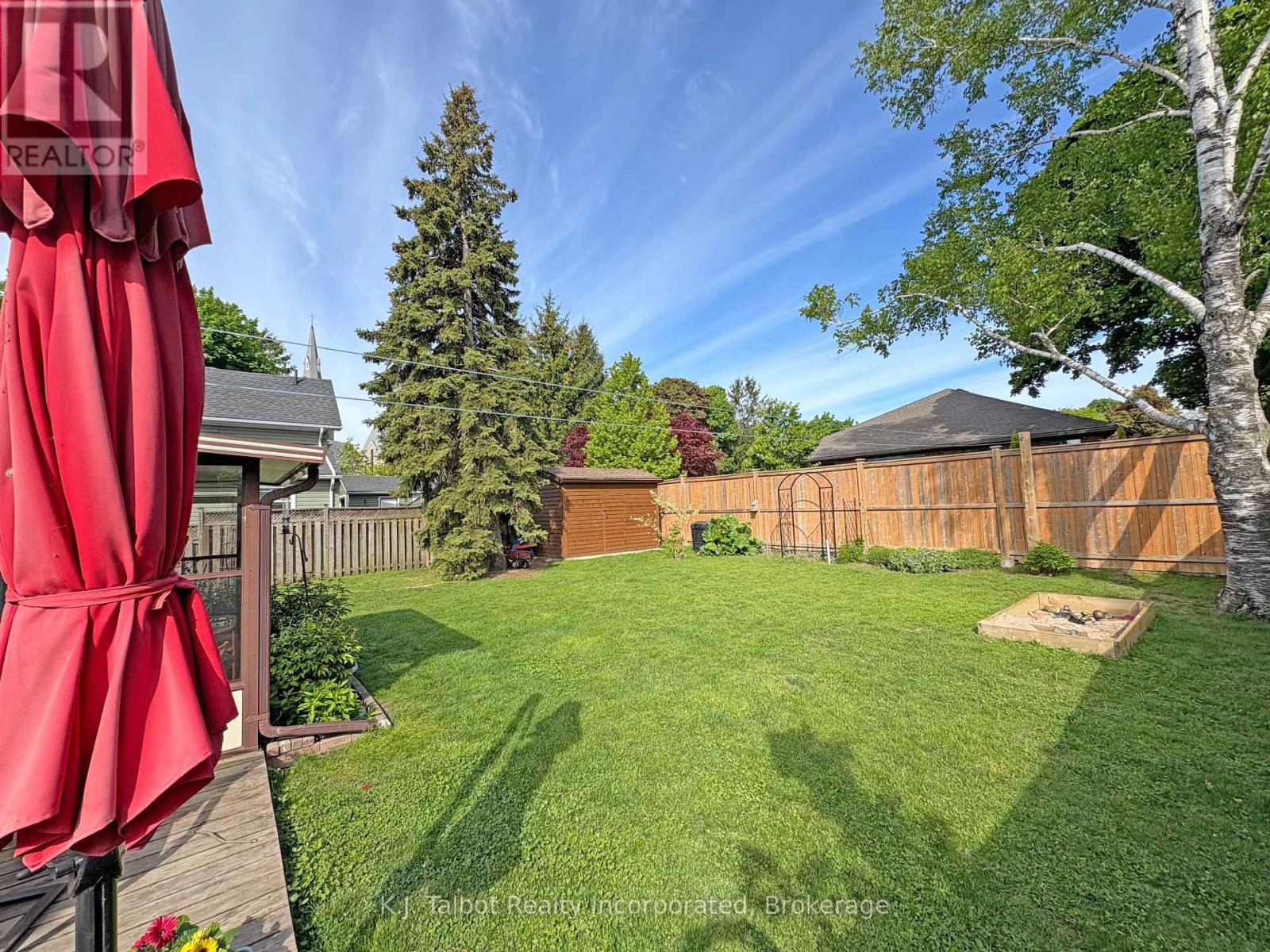35 Napier Street Goderich, Ontario N7A 1W2
$579,900
Charming 2+1 Bedroom 2 Bath brick bungalow on quiet, mature tree lined street in northwest end of Goderich. A short walk to downtown, hospital, parks, views of Lake Huron, Maitland River, and more. This home features gleaming original hardwood floors throughout main level. Spacious livingroom with cove moulding and potlights. Large vinyl windows for tons of natural light. Open concept living room and dining area. Tasteful kitchen w/ white cabinetry & b/i dishwasher. 2 large main floor bedrooms + updated 4pc bath. Lovely 3-season sunroom leading to deck area private back yard setting. Storage shed w/ hydro. Lower level has been renovated offering recreation room area, 3pc bath, bedroom, storage room + cold cellar. Newer f/a gas heat & central air. Tastefully decorated throughout and ready for the next owner to move in and appreciate. An ideal home for a small family or to retire to. This one is worth the look! (id:44887)
Open House
This property has open houses!
11:00 am
Ends at:1:00 pm
Property Details
| MLS® Number | X12176650 |
| Property Type | Single Family |
| Community Name | Goderich (Town) |
| AmenitiesNearBy | Beach, Hospital, Place Of Worship, Park |
| CommunityFeatures | School Bus |
| EquipmentType | None |
| Features | Flat Site |
| ParkingSpaceTotal | 2 |
| RentalEquipmentType | None |
| Structure | Deck, Porch, Shed |
Building
| BathroomTotal | 2 |
| BedroomsAboveGround | 2 |
| BedroomsBelowGround | 1 |
| BedroomsTotal | 3 |
| Appliances | Water Heater, Dishwasher, Dryer, Stove, Washer, Window Coverings, Refrigerator |
| ArchitecturalStyle | Bungalow |
| BasementDevelopment | Finished |
| BasementType | Full (finished) |
| ConstructionStyleAttachment | Detached |
| CoolingType | Central Air Conditioning |
| ExteriorFinish | Brick |
| FireProtection | Smoke Detectors |
| FlooringType | Hardwood, Vinyl, Carpeted |
| FoundationType | Concrete |
| HeatingFuel | Natural Gas |
| HeatingType | Forced Air |
| StoriesTotal | 1 |
| SizeInterior | 700 - 1100 Sqft |
| Type | House |
| UtilityWater | Municipal Water |
Parking
| No Garage |
Land
| Acreage | No |
| FenceType | Partially Fenced, Fully Fenced |
| LandAmenities | Beach, Hospital, Place Of Worship, Park |
| Sewer | Sanitary Sewer |
| SizeDepth | 104 Ft |
| SizeFrontage | 52 Ft |
| SizeIrregular | 52 X 104 Ft |
| SizeTotalText | 52 X 104 Ft |
| ZoningDescription | R2 |
Rooms
| Level | Type | Length | Width | Dimensions |
|---|---|---|---|---|
| Basement | Cold Room | 1.84 m | 1.84 m | 1.84 m x 1.84 m |
| Basement | Recreational, Games Room | 6.62 m | 4.64 m | 6.62 m x 4.64 m |
| Basement | Bedroom 3 | 4.46 m | 2.41 m | 4.46 m x 2.41 m |
| Basement | Laundry Room | 3.54 m | 3.35 m | 3.54 m x 3.35 m |
| Basement | Other | 1.84 m | 2.79 m | 1.84 m x 2.79 m |
| Main Level | Living Room | 3.64 m | 5.18 m | 3.64 m x 5.18 m |
| Main Level | Dining Room | 3.19 m | 3.04 m | 3.19 m x 3.04 m |
| Main Level | Kitchen | 3.07 m | 3.44 m | 3.07 m x 3.44 m |
| Main Level | Sunroom | 3.61 m | 2.36 m | 3.61 m x 2.36 m |
| Main Level | Bedroom | 2.86 m | 3.32 m | 2.86 m x 3.32 m |
| Main Level | Primary Bedroom | 3.26 m | 3.65 m | 3.26 m x 3.65 m |
https://www.realtor.ca/real-estate/28373920/35-napier-street-goderich-goderich-town-goderich-town
Interested?
Contact us for more information
Khrista Kolkman
Broker
62a Elgin Ave E
Goderich, Ontario N7A 1K2
Tammy Patterson
Salesperson
62a Elgin Ave E
Goderich, Ontario N7A 1K2
Kevin Talbot
Broker of Record
62a Elgin Ave E
Goderich, Ontario N7A 1K2
















































