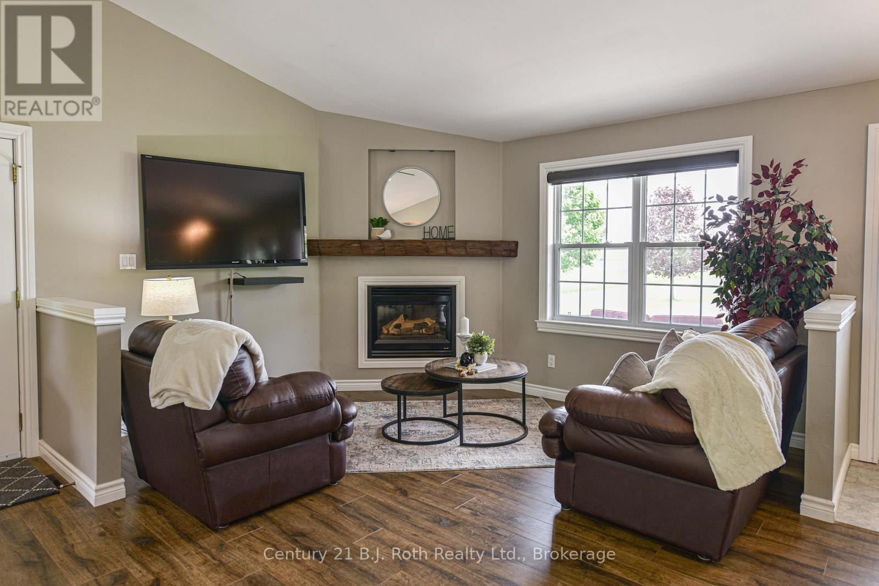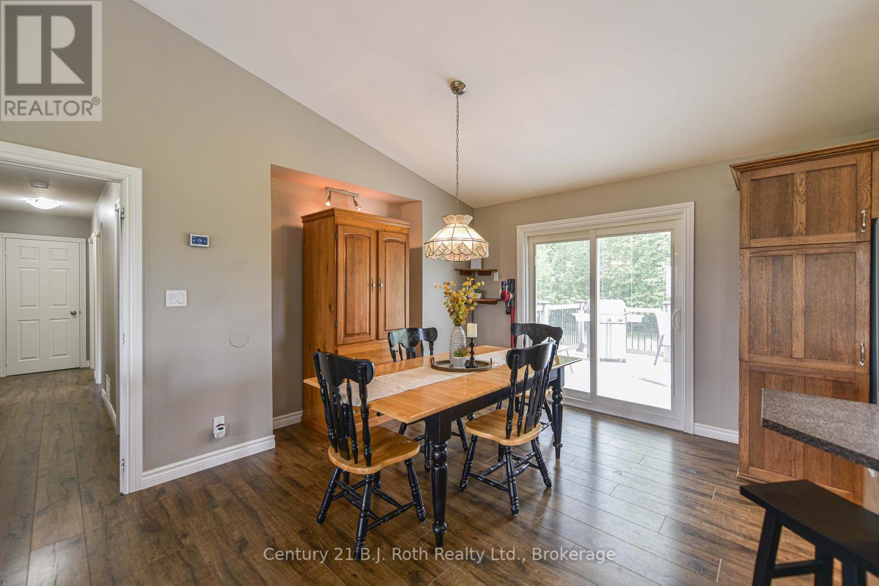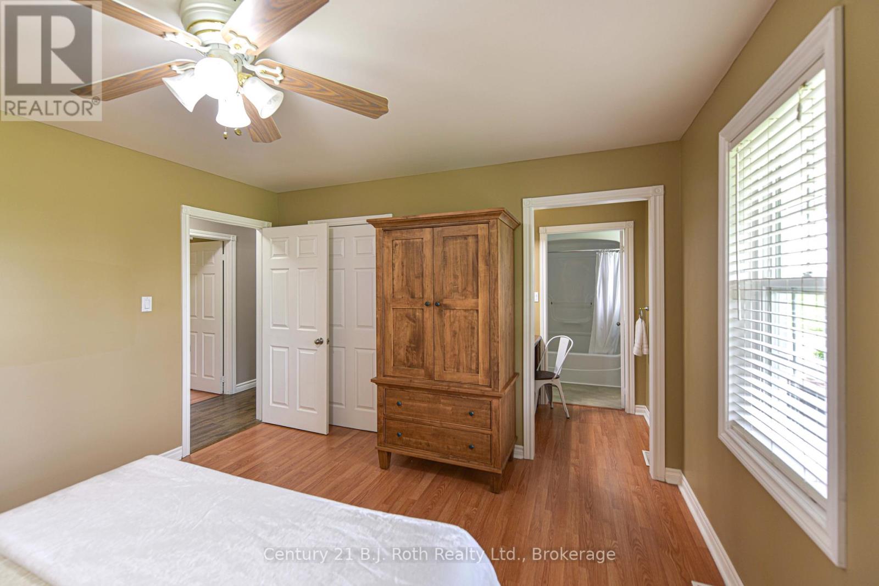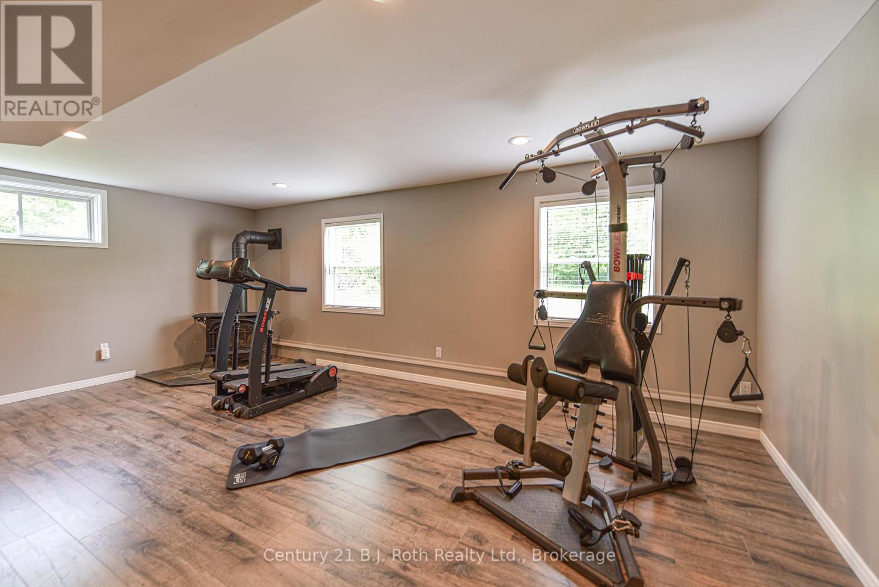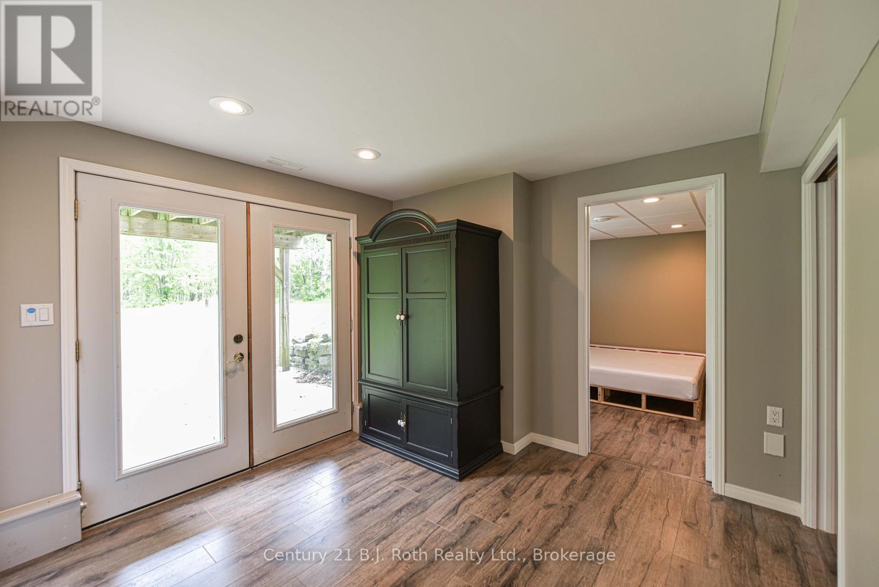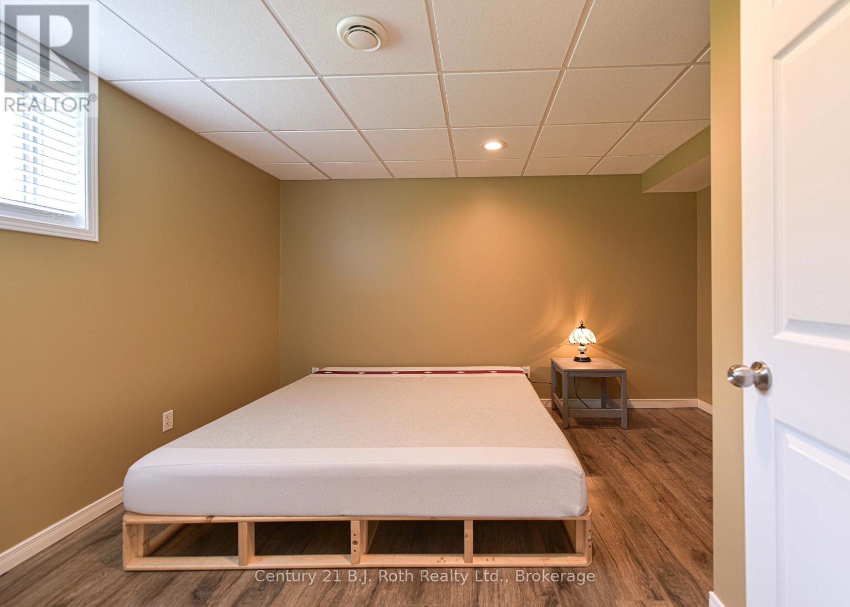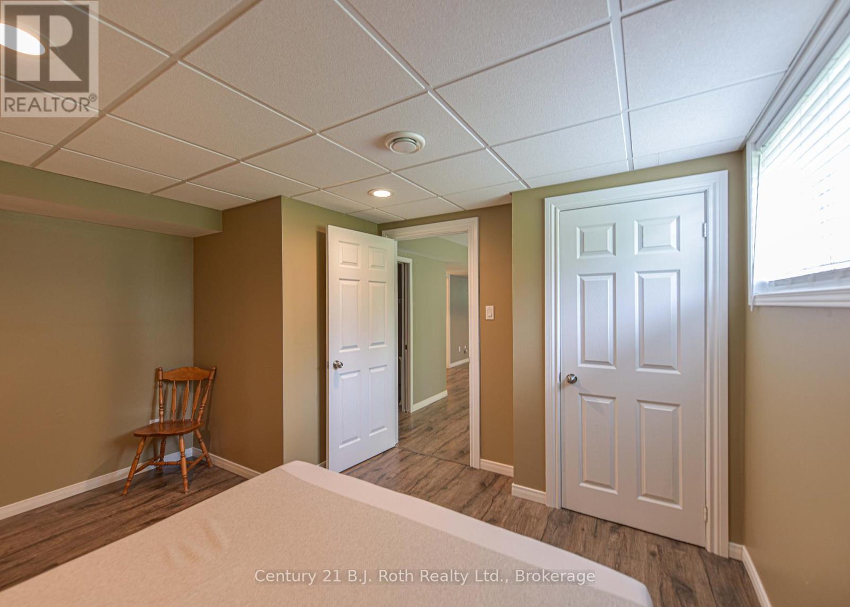3516 Kirkfield Road Kawartha Lakes, Ontario L0K 1W0
$949,900
Custom-built bungalow on Lake Dalrymple on your own large, private and tranquil 3.8-acre estate lot. Enjoy your morning coffee and afternoon drinks from your covered porch or on your deck looking out over the lake and your forest. Treasure quiet sunrises on your dock, or head out onto the water in your boat to do some cruising or fishing. With 3 generous bedrooms on the main floor, plus a 4th bedroom on the fully finished lower level with walkout, you will have plenty of space for your family and friends, plus your home office, gym and/or entertainment room. Bright, open-concept design, vaulted ceilings, large windows, hardwood and laminate floors and quality finishes throughout. The spacious open-concept eat-in kitchen and family room with fireplace and large glass door to your deck overlooking the lake, your expansive private gardens and lush forests will become the welcoming heart of your home. The downstairs family room, with fireplace and walkout to the yard and down to the lake is a bright, inviting space for your entertainment room, home office or gym. Other features include air conditioning, attached double-car garage, automatic standby Generac generator and plenty of storage space. (id:44887)
Property Details
| MLS® Number | X12183246 |
| Property Type | Single Family |
| Community Name | Carden |
| Easement | Unknown, None |
| Features | Irregular Lot Size |
| ParkingSpaceTotal | 10 |
| Structure | Deck, Porch |
| ViewType | Lake View, View Of Water |
| WaterFrontType | Waterfront |
Building
| BathroomTotal | 2 |
| BedroomsAboveGround | 3 |
| BedroomsBelowGround | 1 |
| BedroomsTotal | 4 |
| Age | 16 To 30 Years |
| Amenities | Fireplace(s) |
| Appliances | Water Heater, Water Purifier, Water Softener, Window Coverings |
| ArchitecturalStyle | Bungalow |
| BasementDevelopment | Finished |
| BasementFeatures | Walk Out |
| BasementType | N/a (finished) |
| ConstructionStyleAttachment | Detached |
| CoolingType | Central Air Conditioning |
| ExteriorFinish | Vinyl Siding |
| FireplacePresent | Yes |
| FireplaceTotal | 2 |
| FoundationType | Poured Concrete |
| HeatingFuel | Propane |
| HeatingType | Forced Air |
| StoriesTotal | 1 |
| SizeInterior | 1100 - 1500 Sqft |
| Type | House |
| UtilityPower | Generator |
| UtilityWater | Drilled Well |
Parking
| Attached Garage | |
| Garage |
Land
| AccessType | Public Road |
| Acreage | Yes |
| LandscapeFeatures | Landscaped |
| Sewer | Septic System |
| SizeDepth | 884 Ft |
| SizeFrontage | 181 Ft |
| SizeIrregular | 181 X 884 Ft |
| SizeTotalText | 181 X 884 Ft|2 - 4.99 Acres |
| SurfaceWater | Lake/pond |
| ZoningDescription | Residential |
Rooms
| Level | Type | Length | Width | Dimensions |
|---|---|---|---|---|
| Basement | Recreational, Games Room | 8.29 m | 6.45 m | 8.29 m x 6.45 m |
| Basement | Bedroom 4 | 4.01 m | 3.43 m | 4.01 m x 3.43 m |
| Main Level | Living Room | 3.65 m | 5.6 m | 3.65 m x 5.6 m |
| Main Level | Kitchen | 4.7 m | 3.72 m | 4.7 m x 3.72 m |
| Main Level | Dining Room | 4.7 m | 3.47 m | 4.7 m x 3.47 m |
| Main Level | Primary Bedroom | 3.63 m | 4.12 m | 3.63 m x 4.12 m |
| Main Level | Bedroom 2 | 3.48 m | 3.35 m | 3.48 m x 3.35 m |
| Main Level | Bedroom 3 | 3.48 m | 3.95 m | 3.48 m x 3.95 m |
Utilities
| Electricity | Installed |
https://www.realtor.ca/real-estate/28388760/3516-kirkfield-road-kawartha-lakes-carden-carden
Interested?
Contact us for more information
David Nicholls
Broker
450 West St. N
Orillia, Ontario L3V 5E8






