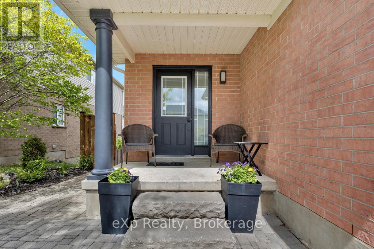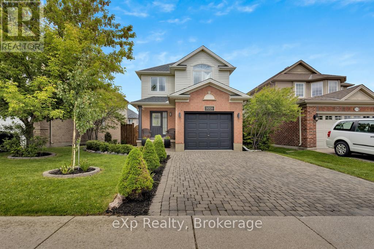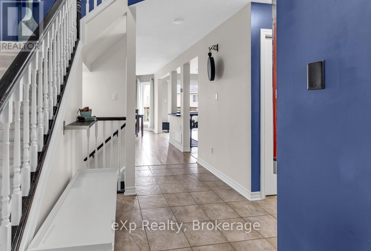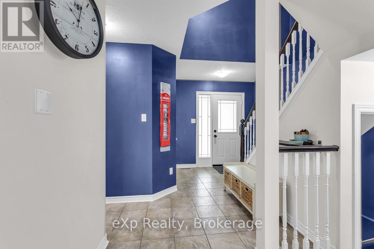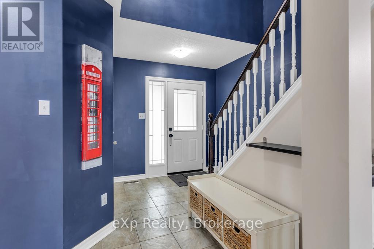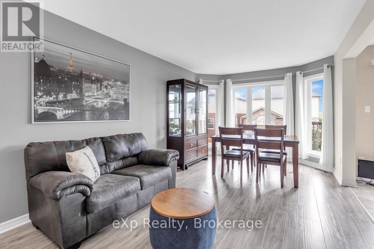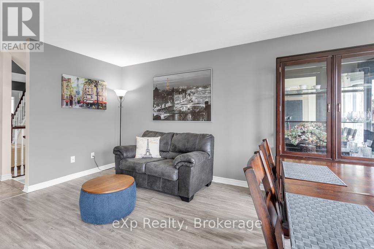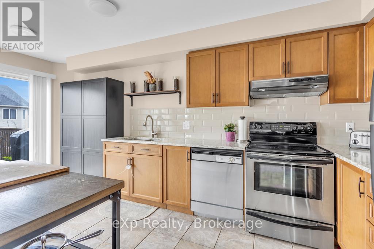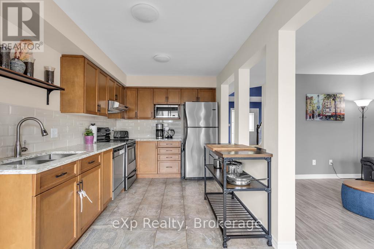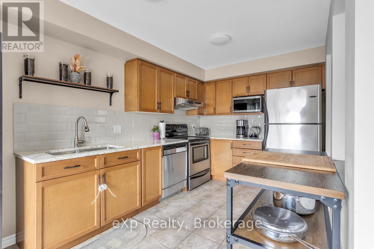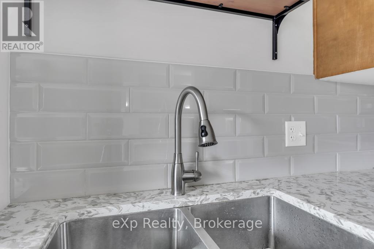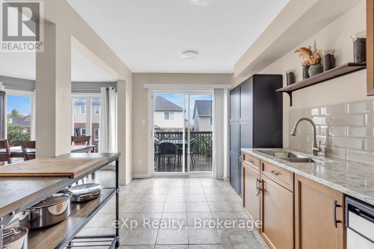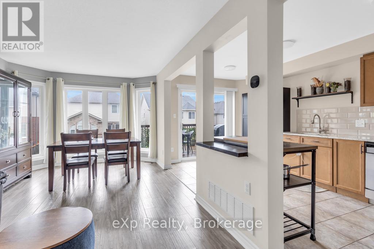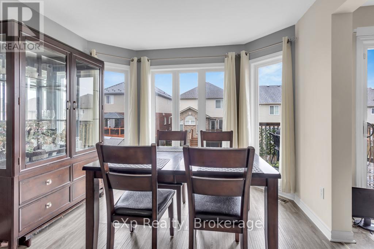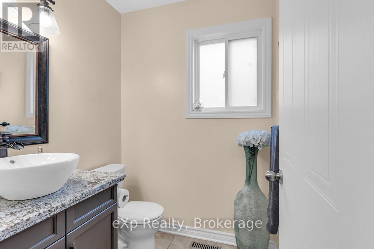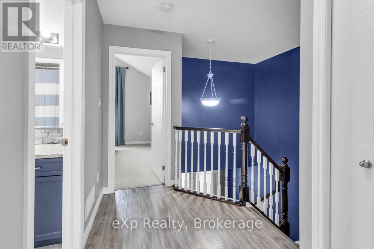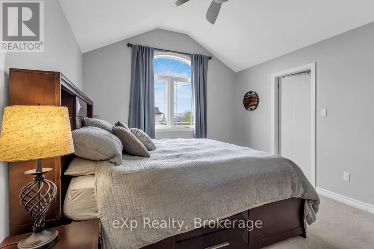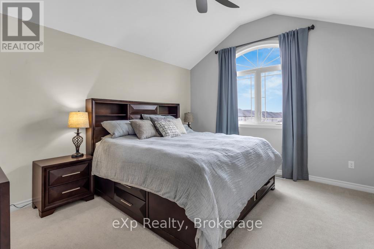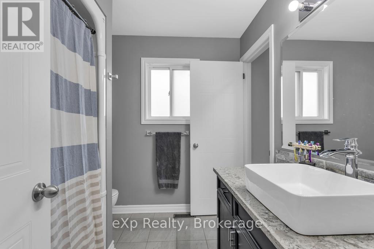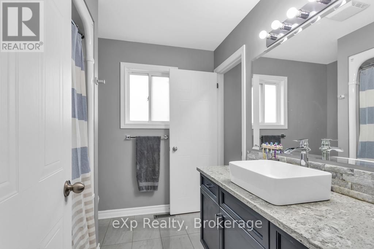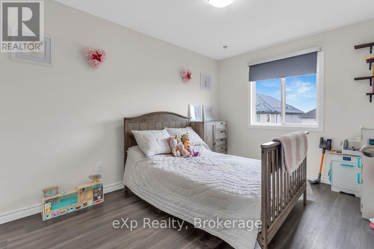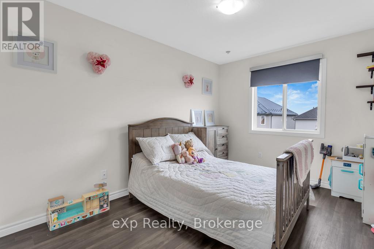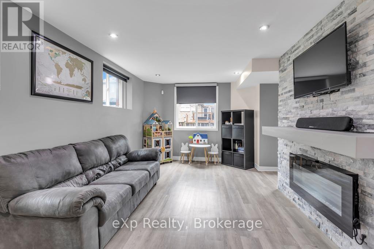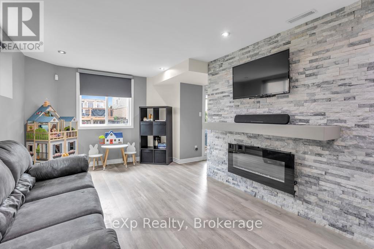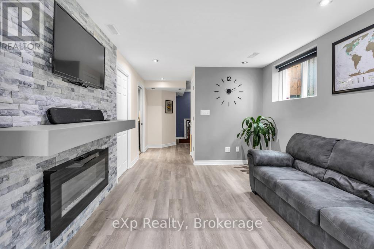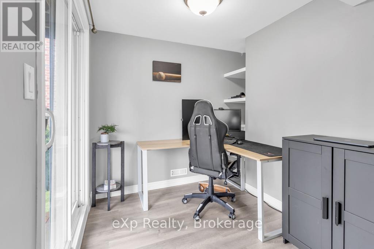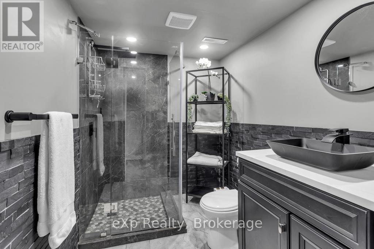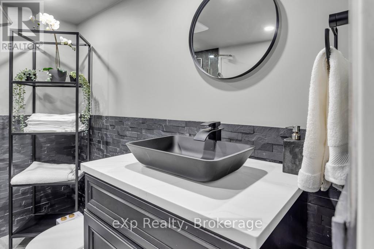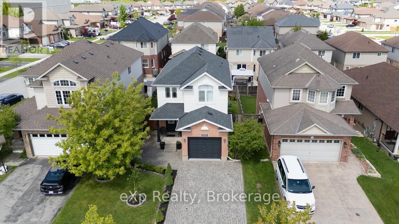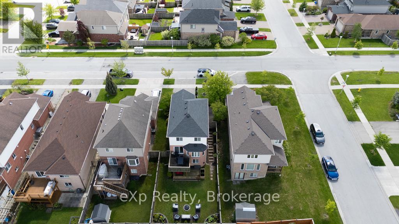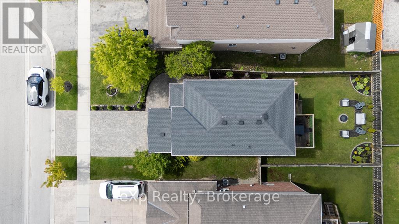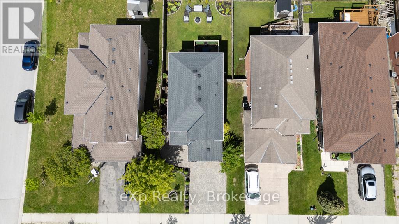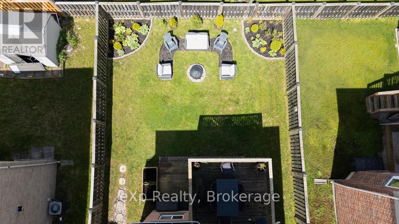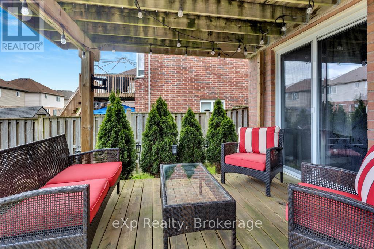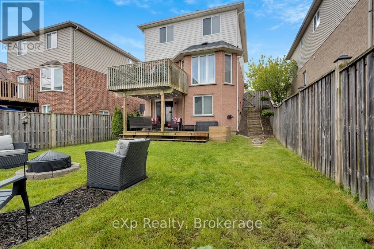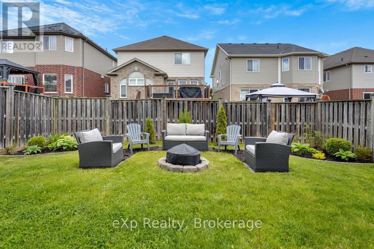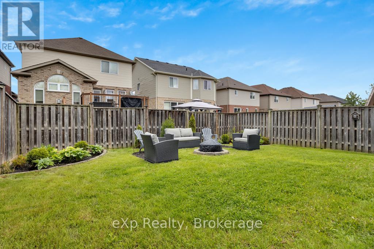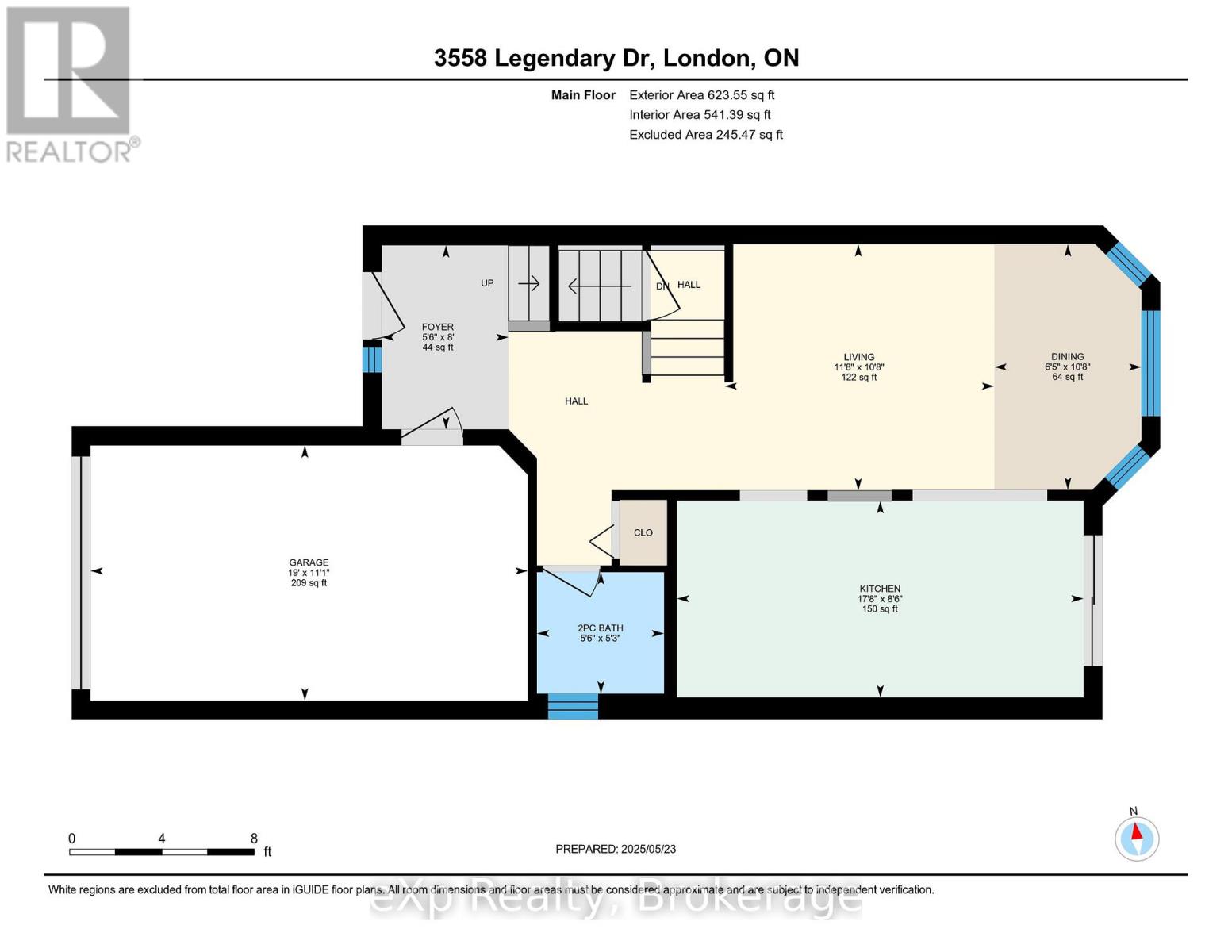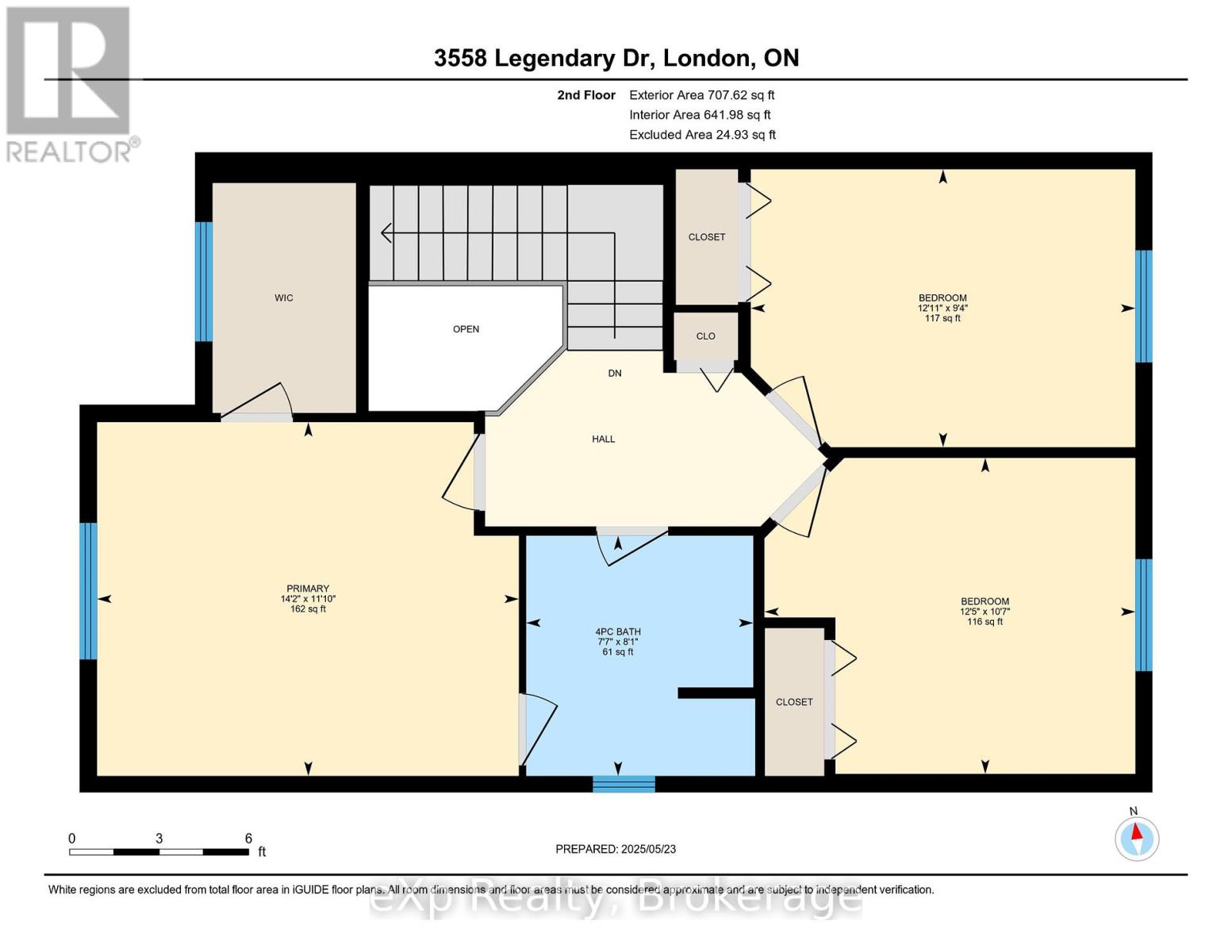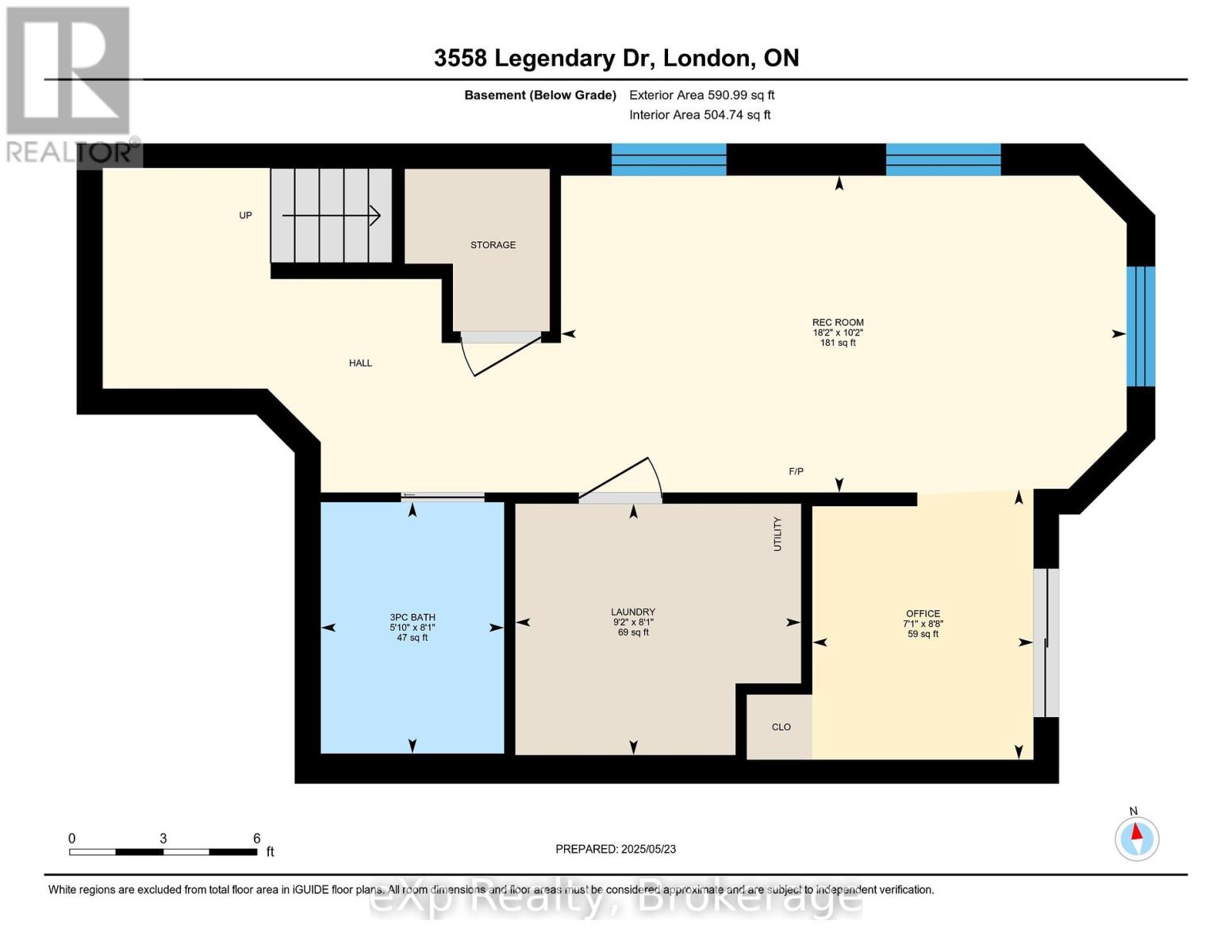3558 Legendary Drive London South, Ontario N6L 0A3
$749,000
Welcome to 3558 Legendary Drive A Family-Friendly Gem in a Prime Location! This beautiful 3-bedroom, 2.5-bathroom home is nestled on a quiet, tree-lined street in a highly sought-after neighbourhood of south London. From its charming curb appeal with interlock driveway and manicured landscaping to the thoughtfully designed interior, this home offers the perfect blend of comfort, style, and convenience. Step inside to a bright and inviting main floor featuring a functional layout ideal for family living. The spacious kitchen opens to a cozy dining and living area with plenty of natural light, perfect for entertaining or enjoying quiet evenings at home. Upstairs, you'll find three generously sized bedrooms, including a serene primary suite and two additional bedrooms, ideal for children or guests.The fully fenced backyard is a true standout enjoy summer evenings around the custom fire pit, beautifully landscaped gardens, and a spacious deck perfect for BBQs and outdoor dining. The walkout basement offers even more living space and flexibility, whether you're looking to create a playroom, home office, or in-law suite potential. Additional Features: Walkout basement with tons of flexibility and potential, Attached garage with inside entry, Finished lower level with a versatile recreation area, Family-friendly neighbourhood with parks, trails, and schools nearby, Minutes to major amenities, shopping, restaurants, and quick access to Hwy 401 and 402, Short drive to Victoria Hospital and White Oaks Mall. Whether you're a growing family or first-time buyer, 3558 Legendary Drive offers a move-in ready home in one of Londons most convenient and welcoming communities. Don't miss your chance to make this property your new home book your private showing today! (id:44887)
Property Details
| MLS® Number | X12178218 |
| Property Type | Single Family |
| Community Name | South W |
| EquipmentType | None |
| ParkingSpaceTotal | 3 |
| RentalEquipmentType | None |
| Structure | Deck |
Building
| BathroomTotal | 3 |
| BedroomsAboveGround | 3 |
| BedroomsTotal | 3 |
| Age | 16 To 30 Years |
| Amenities | Fireplace(s) |
| Appliances | Water Heater, Dishwasher, Dryer, Garage Door Opener, Stove, Washer, Refrigerator |
| BasementDevelopment | Finished |
| BasementFeatures | Walk Out |
| BasementType | N/a (finished) |
| ConstructionStyleAttachment | Detached |
| CoolingType | Central Air Conditioning |
| ExteriorFinish | Brick, Vinyl Siding |
| FireplacePresent | Yes |
| FireplaceTotal | 1 |
| FoundationType | Concrete |
| HalfBathTotal | 1 |
| HeatingFuel | Natural Gas |
| HeatingType | Forced Air |
| StoriesTotal | 2 |
| SizeInterior | 1100 - 1500 Sqft |
| Type | House |
| UtilityWater | Municipal Water |
Parking
| Attached Garage | |
| Garage |
Land
| Acreage | No |
| LandscapeFeatures | Landscaped |
| Sewer | Sanitary Sewer |
| SizeDepth | 105 Ft ,3 In |
| SizeFrontage | 36 Ft ,2 In |
| SizeIrregular | 36.2 X 105.3 Ft |
| SizeTotalText | 36.2 X 105.3 Ft|under 1/2 Acre |
Rooms
| Level | Type | Length | Width | Dimensions |
|---|---|---|---|---|
| Second Level | Primary Bedroom | 4.31 m | 3.62 m | 4.31 m x 3.62 m |
| Second Level | Bedroom | 3.79 m | 3.23 m | 3.79 m x 3.23 m |
| Second Level | Bedroom | 3.93 m | 2.84 m | 3.93 m x 2.84 m |
| Second Level | Bathroom | 2.46 m | 2.32 m | 2.46 m x 2.32 m |
| Basement | Office | 2.64 m | 2.16 m | 2.64 m x 2.16 m |
| Basement | Bathroom | 2.46 m | 1.79 m | 2.46 m x 1.79 m |
| Basement | Laundry Room | 2.79 m | 2.46 m | 2.79 m x 2.46 m |
| Basement | Recreational, Games Room | 5.53 m | 3.1 m | 5.53 m x 3.1 m |
| Main Level | Foyer | 2.43 m | 1.68 m | 2.43 m x 1.68 m |
| Main Level | Living Room | 3.57 m | 3.26 m | 3.57 m x 3.26 m |
| Main Level | Kitchen | 5.38 m | 2.6 m | 5.38 m x 2.6 m |
| Main Level | Dining Room | 3.25 m | 1.95 m | 3.25 m x 1.95 m |
| Main Level | Bathroom | 1.68 m | 1.61 m | 1.68 m x 1.61 m |
https://www.realtor.ca/real-estate/28377382/3558-legendary-drive-london-south-south-w-south-w
Interested?
Contact us for more information
Melissa Verspeeten
Broker
356 Ontario St
Stratford, Ontario N5A 7X6



