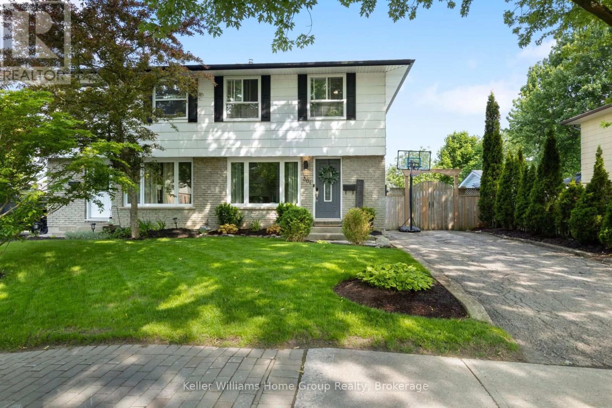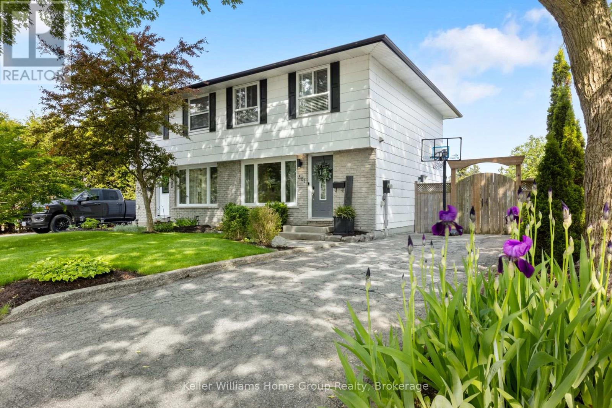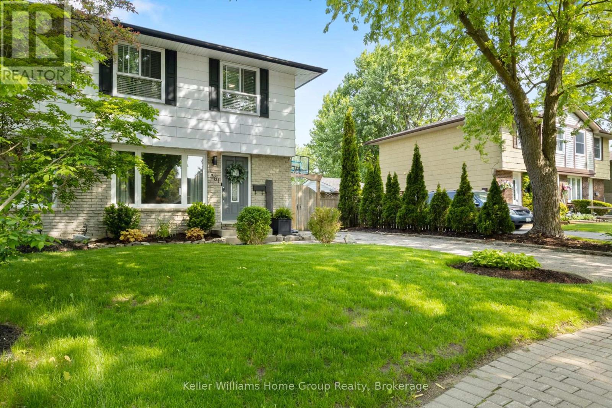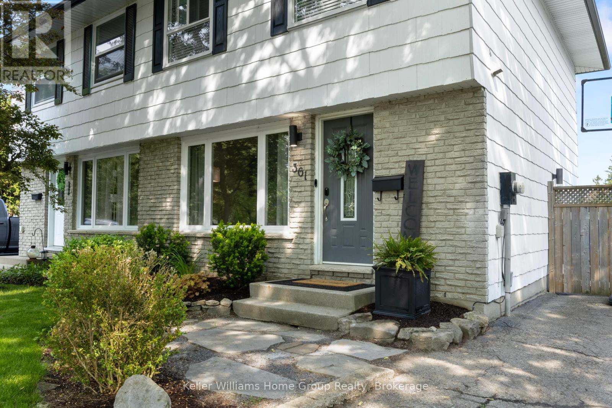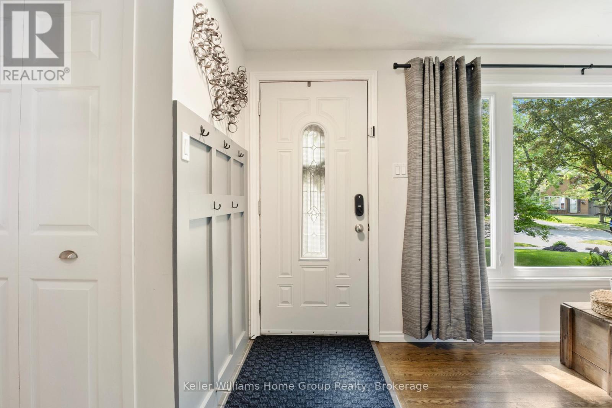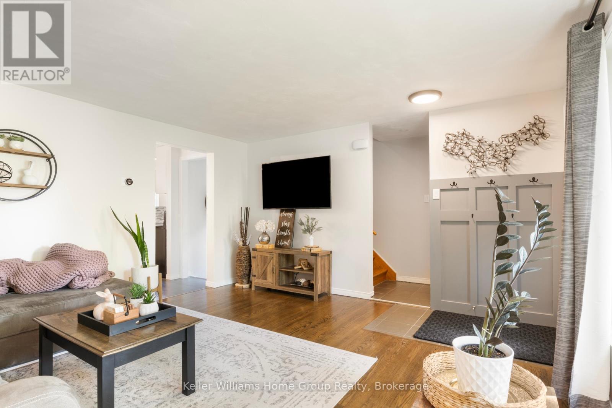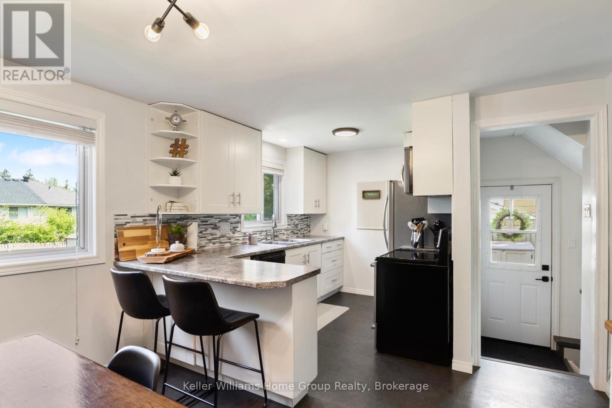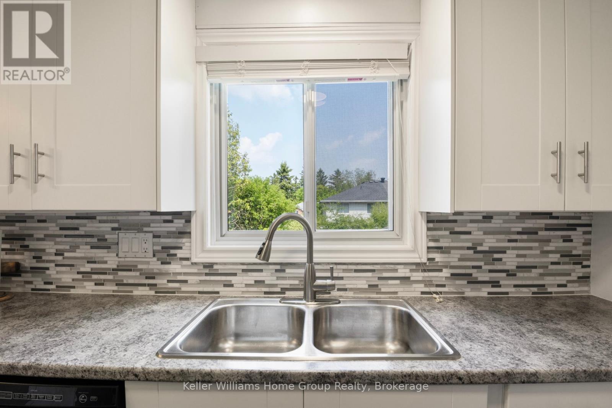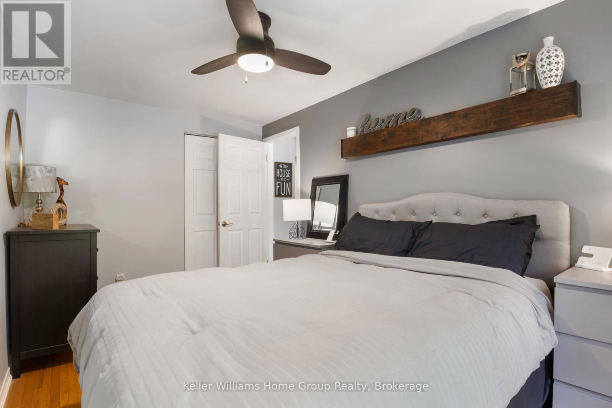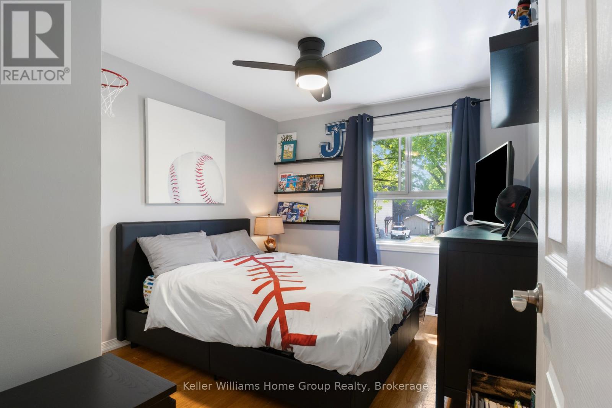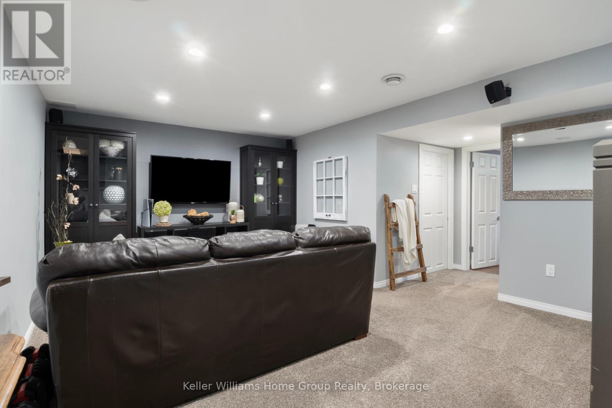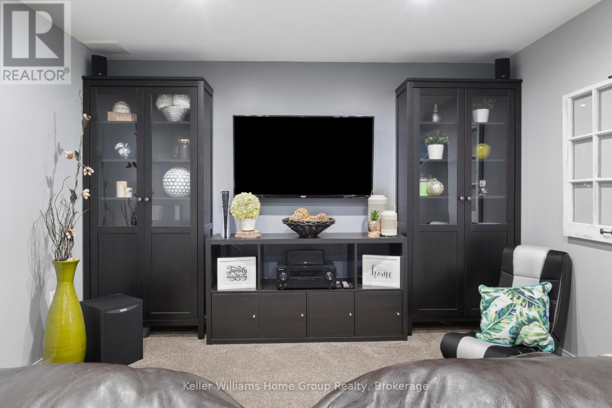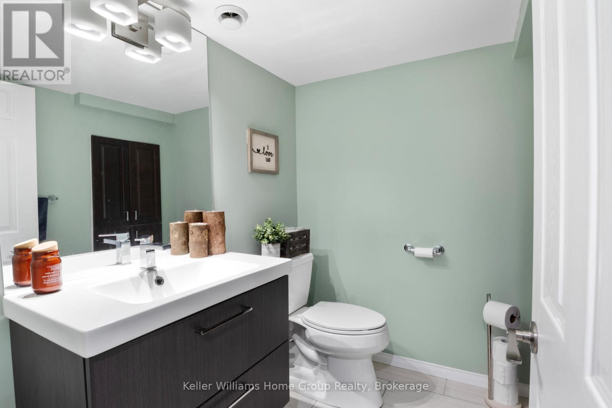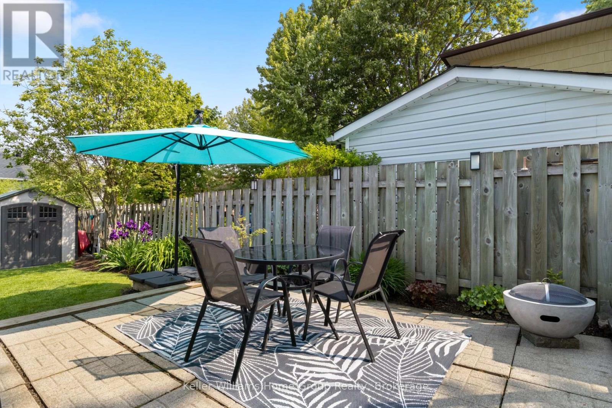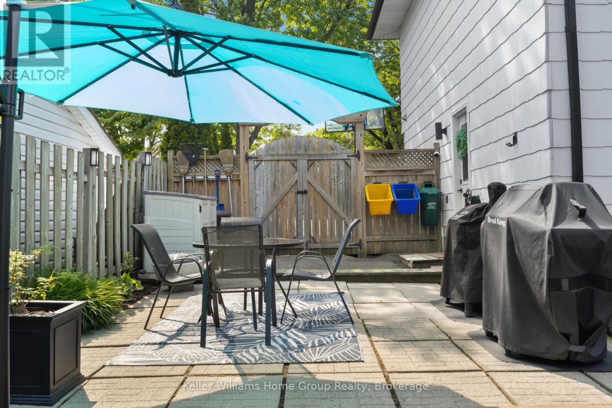361 Argyll Street Centre Wellington, Ontario N1M 2Y4
$629,900
Updated semi-detached home on a mature street conveniently located in the southend of Fergus (id:44887)
Property Details
| MLS® Number | X12200170 |
| Property Type | Single Family |
| Community Name | Fergus |
| AmenitiesNearBy | Hospital, Place Of Worship |
| ParkingSpaceTotal | 2 |
Building
| BathroomTotal | 2 |
| BedroomsAboveGround | 3 |
| BedroomsTotal | 3 |
| Appliances | Water Heater, Dishwasher, Dryer, Stove, Washer, Refrigerator |
| BasementDevelopment | Partially Finished |
| BasementType | Full (partially Finished) |
| ConstructionStyleAttachment | Semi-detached |
| ExteriorFinish | Brick Facing |
| FoundationType | Poured Concrete |
| HalfBathTotal | 1 |
| HeatingFuel | Natural Gas |
| HeatingType | Forced Air |
| StoriesTotal | 2 |
| SizeInterior | 1100 - 1500 Sqft |
| Type | House |
| UtilityWater | Municipal Water |
Parking
| No Garage |
Land
| Acreage | No |
| FenceType | Fully Fenced |
| LandAmenities | Hospital, Place Of Worship |
| Sewer | Sanitary Sewer |
| SizeDepth | 100 Ft |
| SizeFrontage | 35 Ft |
| SizeIrregular | 35 X 100 Ft |
| SizeTotalText | 35 X 100 Ft|under 1/2 Acre |
| SurfaceWater | River/stream |
| ZoningDescription | R2 |
Rooms
| Level | Type | Length | Width | Dimensions |
|---|---|---|---|---|
| Second Level | Bathroom | 2.35 m | 1.81 m | 2.35 m x 1.81 m |
| Second Level | Bedroom | 2.81 m | 3.33 m | 2.81 m x 3.33 m |
| Second Level | Bedroom | 3.07 m | 3.11 m | 3.07 m x 3.11 m |
| Second Level | Primary Bedroom | 2.6 m | 4.39 m | 2.6 m x 4.39 m |
| Basement | Bathroom | 1.85 m | 1.47 m | 1.85 m x 1.47 m |
| Basement | Office | 3.1 m | 2.16 m | 3.1 m x 2.16 m |
| Basement | Recreational, Games Room | 5.28 m | 5.16 m | 5.28 m x 5.16 m |
| Main Level | Dining Room | 2.68 m | 3.49 m | 2.68 m x 3.49 m |
| Main Level | Kitchen | 2.86 m | 3.49 m | 2.86 m x 3.49 m |
| Main Level | Living Room | 4.37 m | 4.24 m | 4.37 m x 4.24 m |
https://www.realtor.ca/real-estate/28424624/361-argyll-street-centre-wellington-fergus-fergus
Interested?
Contact us for more information
Paul Martin
Broker
135 St David Street South Unit 6
Fergus, Ontario N1M 2L4
Melissa Seagrove
Broker
135 St David Street South Unit 6
Fergus, Ontario N1M 2L4
Dianne Snyder
Salesperson
135 St David Street South Unit 6
Fergus, Ontario N1M 2L4
Ted Mcdonald
Salesperson
135 St David Street South Unit 6
Fergus, Ontario N1M 2L4

