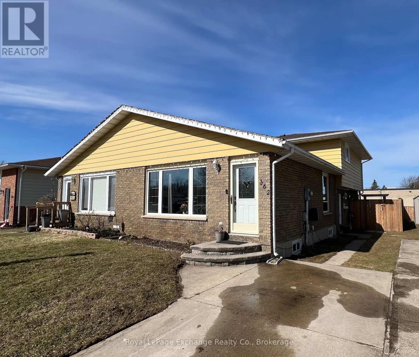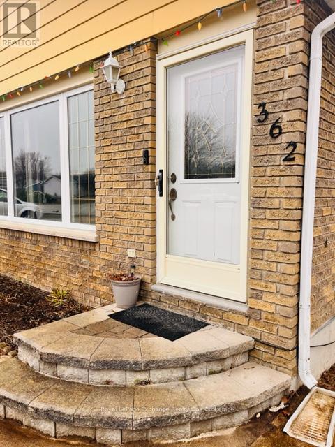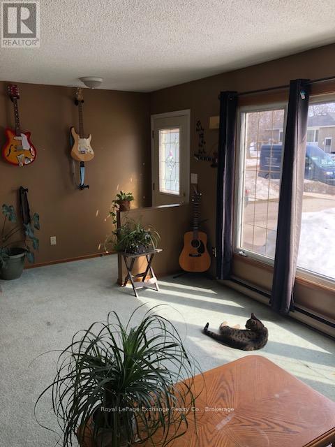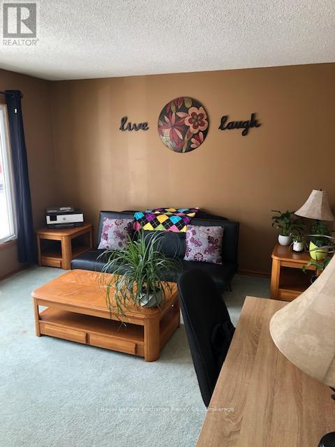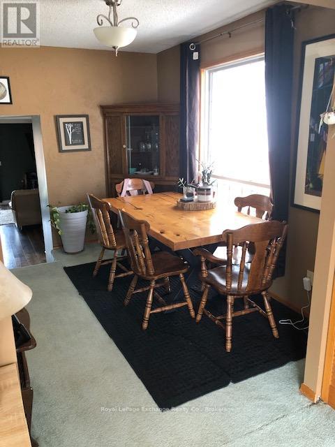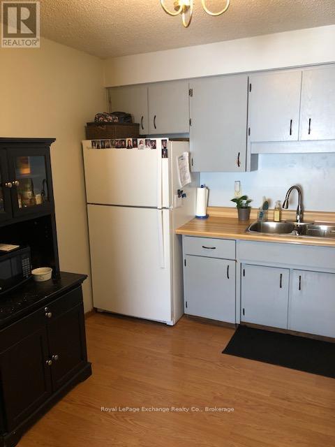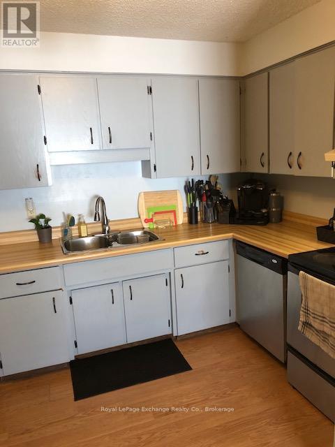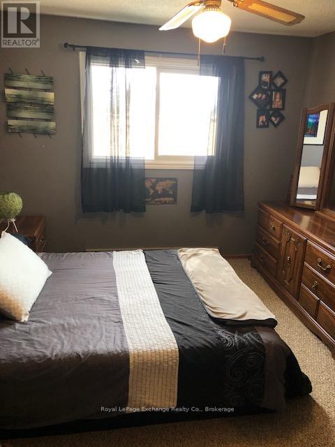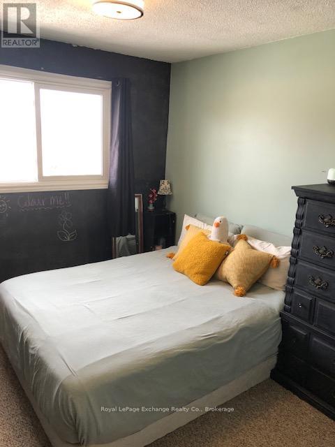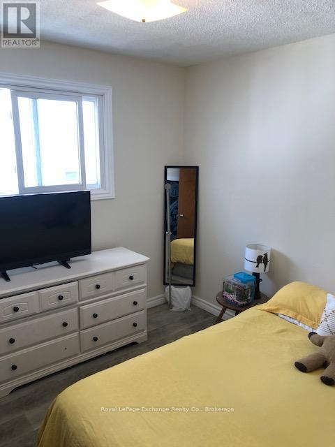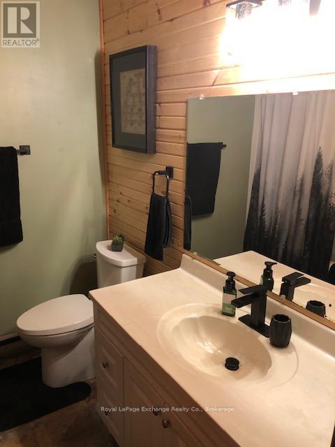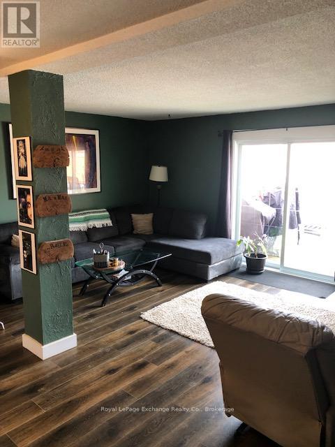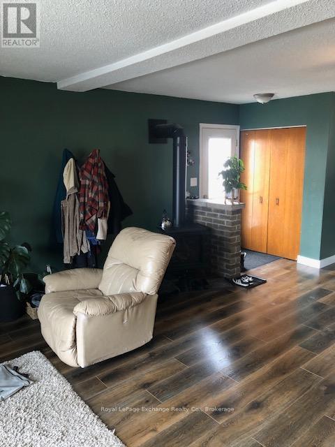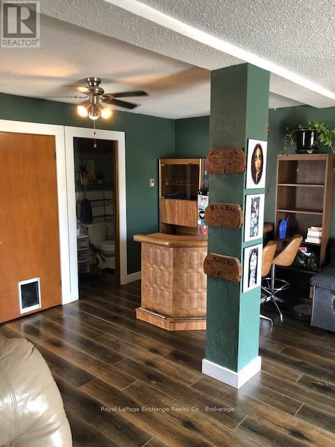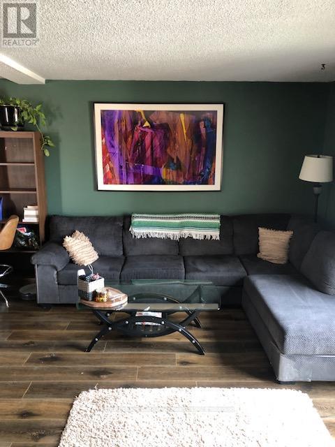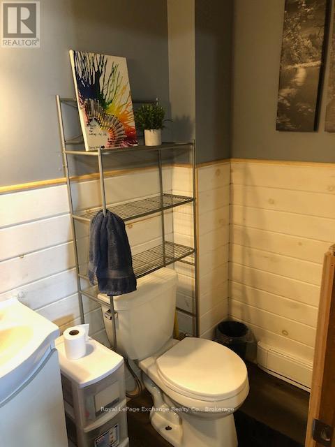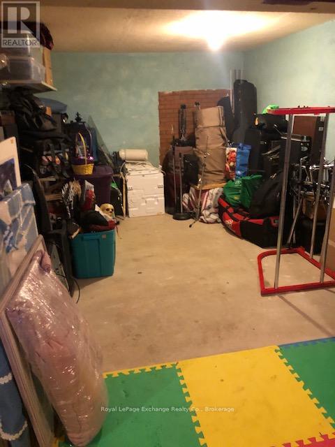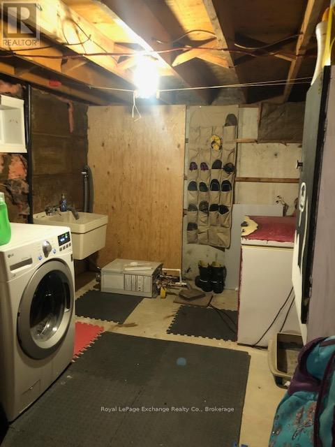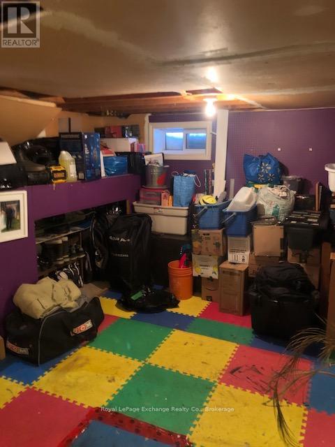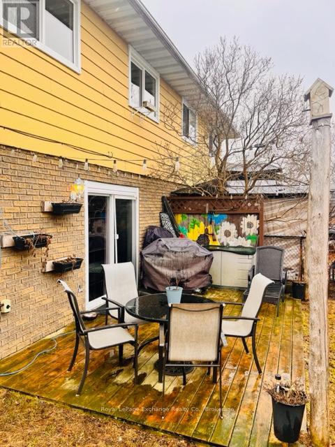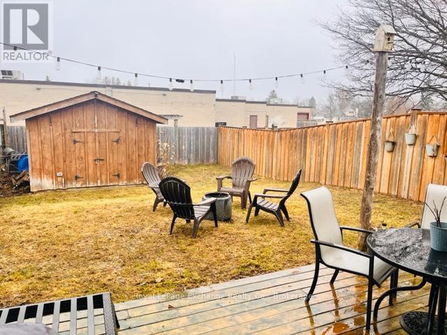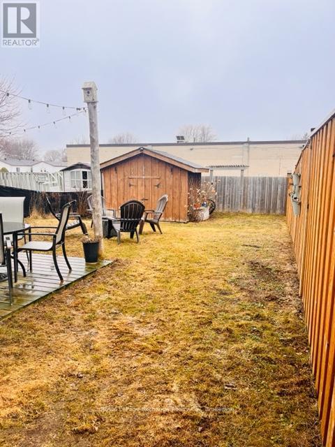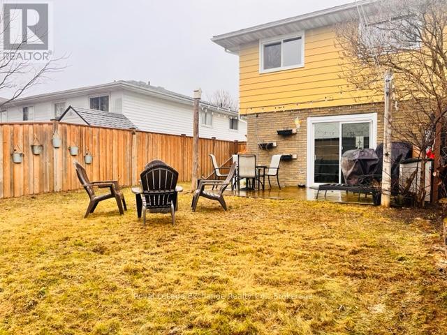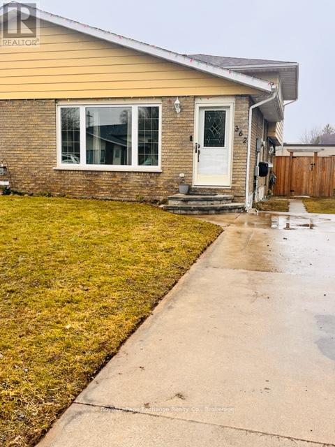362 Bricker Street Saugeen Shores, Ontario N0H 2C1
$465,000
This semi-detached 3 bdrm 4 level backsplit is located on a quiet dead-end street just a few steps from parkland with soccer fields and a playground. Perfect for a first time buyer and offering loads of room for a growing family, this home offers excellent value. The spacious family room has a free standing gas stove which is used as the primary heat source for economical living and provides a cozy ambiance. The current owners do not use the baseboard heating at all! The rear deck with bbq hookup is accessible from the family room patio doors for those warm summer nights. Improvements include new shingles 2 yrs old, gas stove 1 yr old, upstairs windows 3 yrs old, fence and deck 5 yrs old, gas manifold in basement with 3 lines available, and a sturdy 10'x12' wooden storage shed. Make an appointment with your realtor to see all this home has to offer! (id:44887)
Property Details
| MLS® Number | X12022989 |
| Property Type | Single Family |
| Community Name | Saugeen Shores |
| Features | Sump Pump |
| ParkingSpaceTotal | 2 |
| Structure | Patio(s) |
Building
| BathroomTotal | 2 |
| BedroomsAboveGround | 3 |
| BedroomsTotal | 3 |
| Age | 31 To 50 Years |
| Amenities | Fireplace(s) |
| Appliances | Water Heater, Water Meter, Dishwasher, Dryer, Freezer, Microwave, Stove, Washer, Window Air Conditioner, Refrigerator |
| BasementType | Partial |
| ConstructionStyleAttachment | Semi-detached |
| ConstructionStyleSplitLevel | Backsplit |
| CoolingType | Window Air Conditioner |
| ExteriorFinish | Brick, Aluminum Siding |
| FireplacePresent | Yes |
| FireplaceTotal | 1 |
| FlooringType | Laminate |
| FoundationType | Poured Concrete |
| HalfBathTotal | 1 |
| HeatingFuel | Electric |
| HeatingType | Baseboard Heaters |
| SizeInterior | 1500 - 2000 Sqft |
| Type | House |
| UtilityWater | Municipal Water |
Parking
| No Garage |
Land
| Acreage | No |
| Sewer | Sanitary Sewer |
| SizeDepth | 129 Ft ,9 In |
| SizeFrontage | 30 Ft |
| SizeIrregular | 30 X 129.8 Ft |
| SizeTotalText | 30 X 129.8 Ft |
Rooms
| Level | Type | Length | Width | Dimensions |
|---|---|---|---|---|
| Second Level | Living Room | 5.5 m | 3.7 m | 5.5 m x 3.7 m |
| Second Level | Kitchen | 3.2 m | 3.4 m | 3.2 m x 3.4 m |
| Second Level | Dining Room | 3.4 m | 2.4 m | 3.4 m x 2.4 m |
| Third Level | Bedroom 3 | 2.7 m | 2.9 m | 2.7 m x 2.9 m |
| Third Level | Bedroom 2 | 4.2 m | 2.9 m | 4.2 m x 2.9 m |
| Third Level | Bedroom | 3.9 m | 3.2 m | 3.9 m x 3.2 m |
| Third Level | Bathroom | 2.1 m | 2.2 m | 2.1 m x 2.2 m |
| Basement | Other | 5.6 m | 2.6 m | 5.6 m x 2.6 m |
| Basement | Other | 3.5 m | 1 m | 3.5 m x 1 m |
| Basement | Laundry Room | 3.5 m | 2.6 m | 3.5 m x 2.6 m |
| Lower Level | Recreational, Games Room | 5.6 m | 5.9 m | 5.6 m x 5.9 m |
| Lower Level | Bathroom | 0.94 m | 2.1 m | 0.94 m x 2.1 m |
Utilities
| Cable | Installed |
| Sewer | Installed |
https://www.realtor.ca/real-estate/28032803/362-bricker-street-saugeen-shores-saugeen-shores
Interested?
Contact us for more information
Bill Rayner
Salesperson
680 Goderich St
Port Elgin, Ontario N0G 2C0

