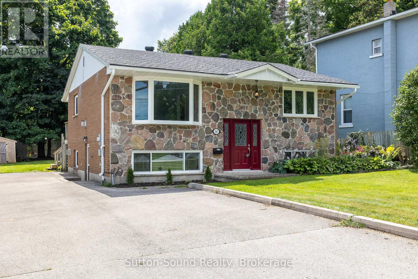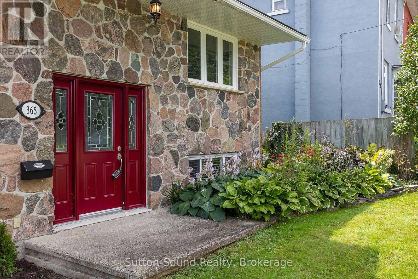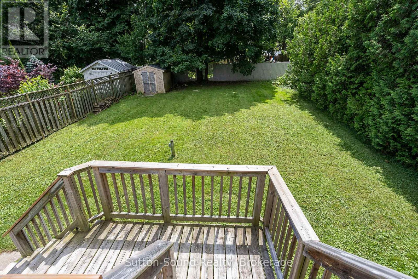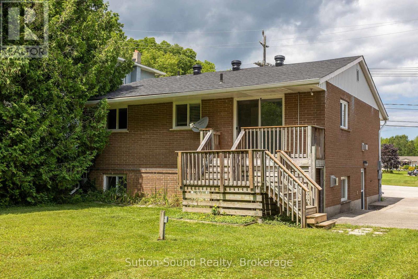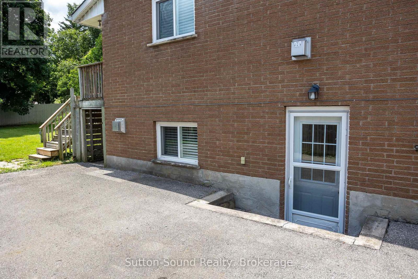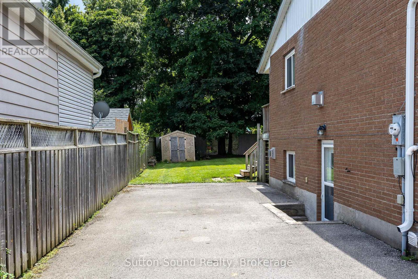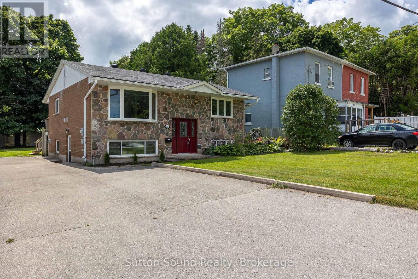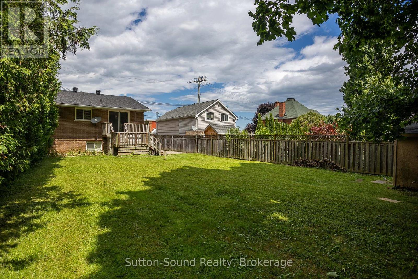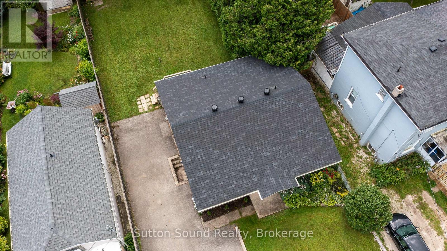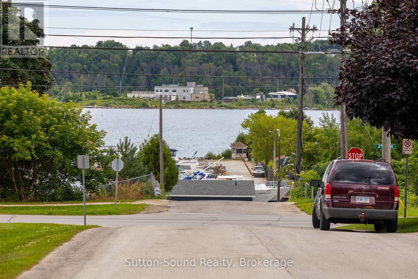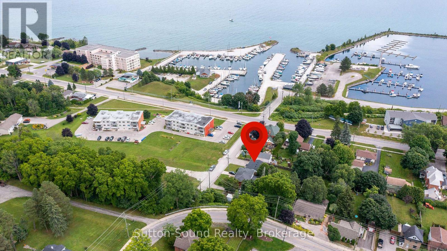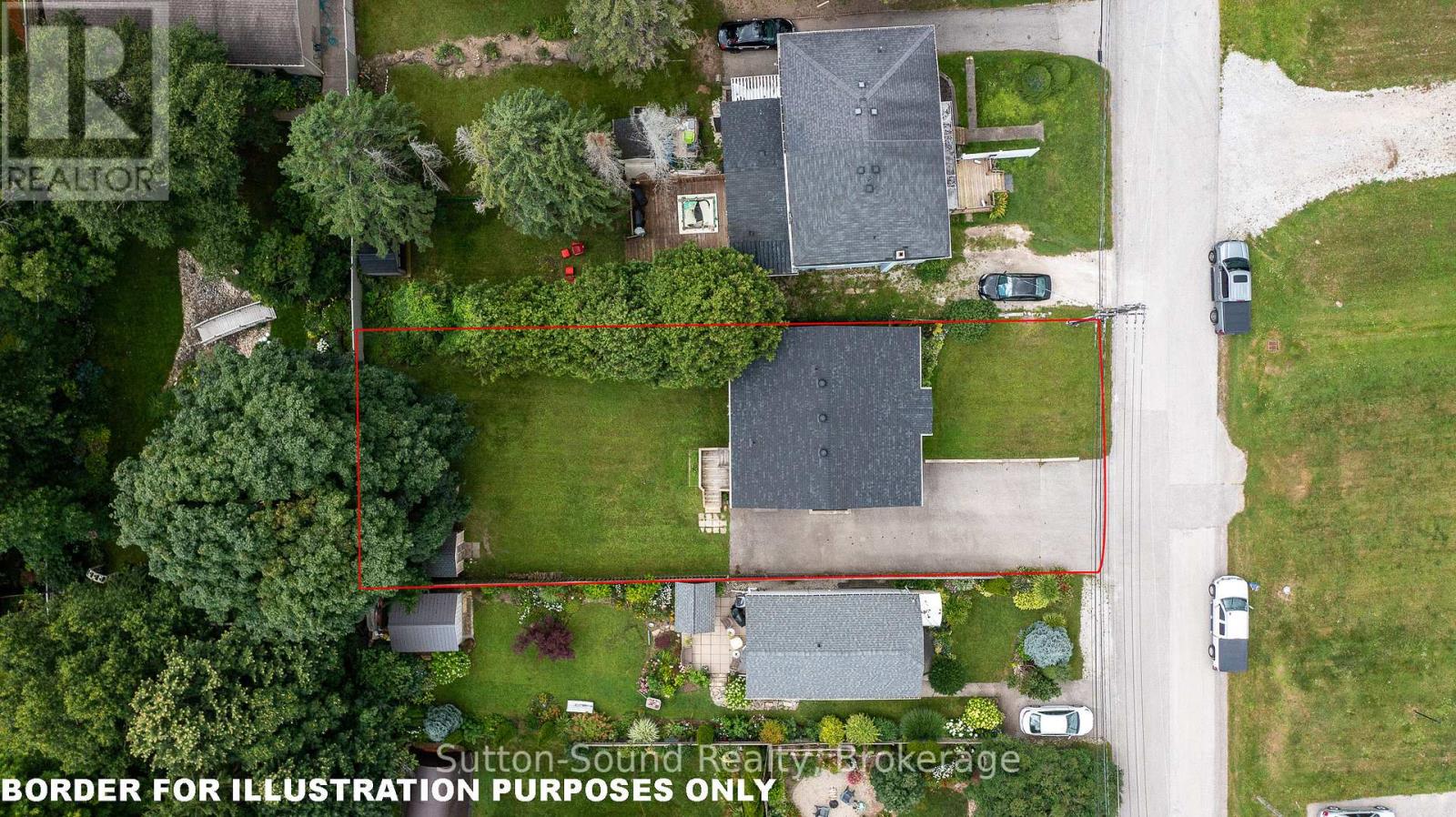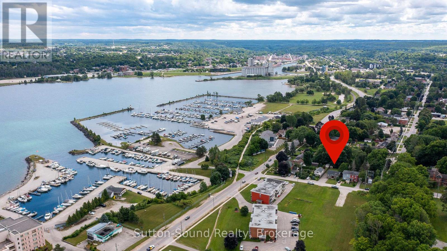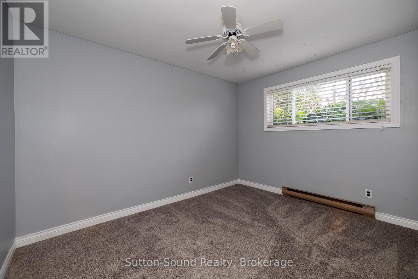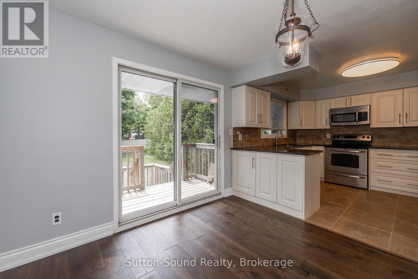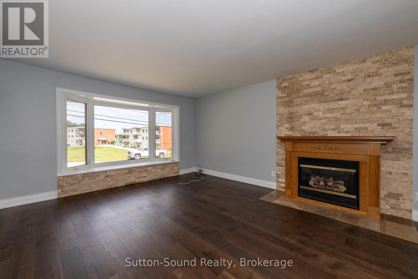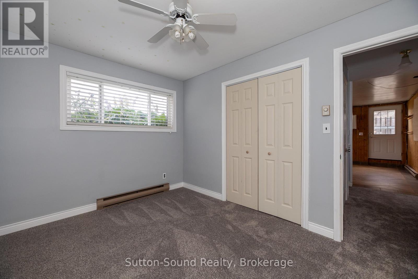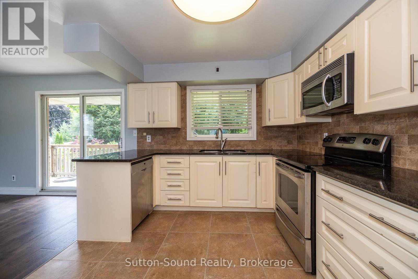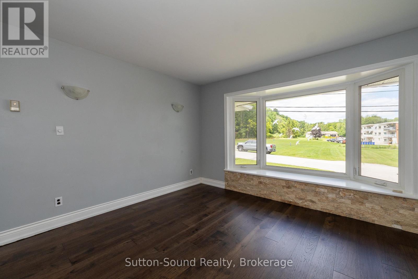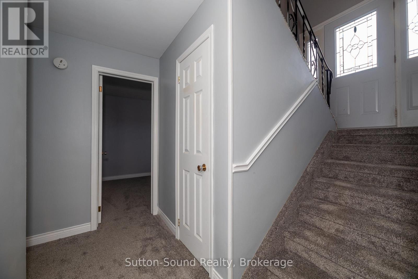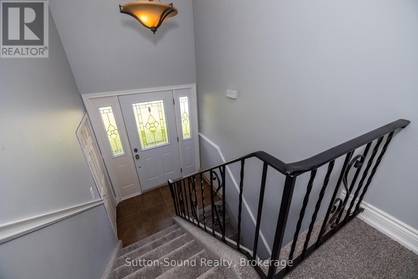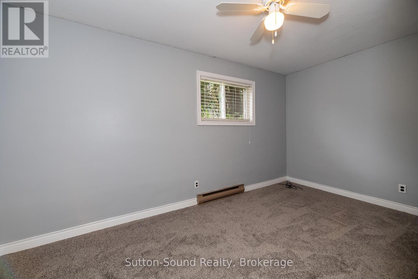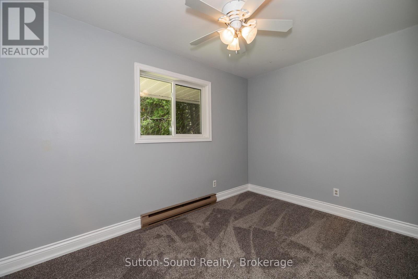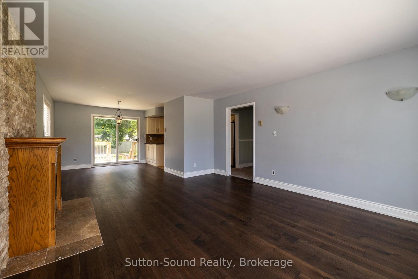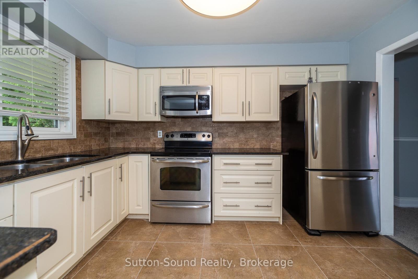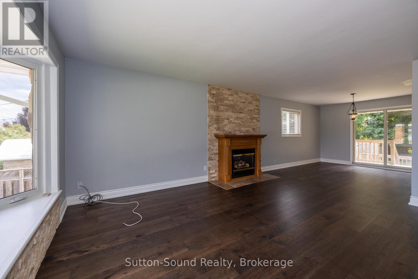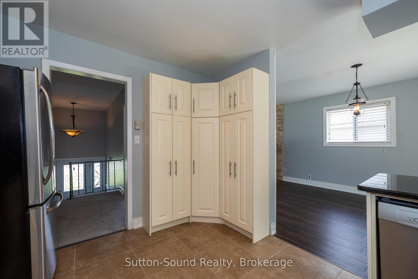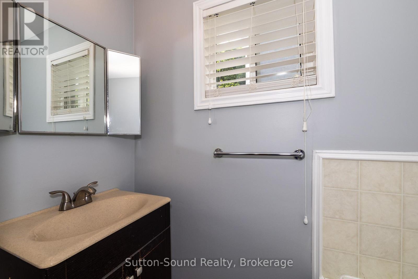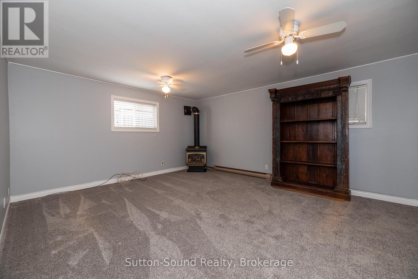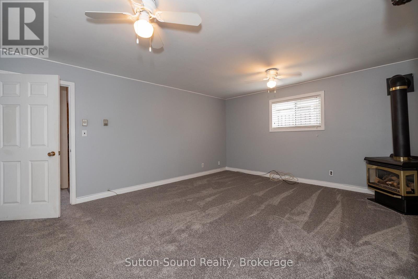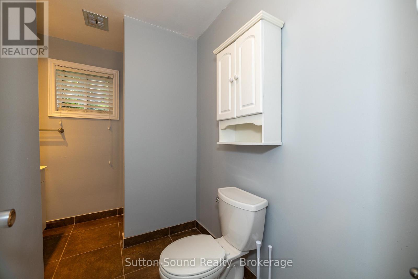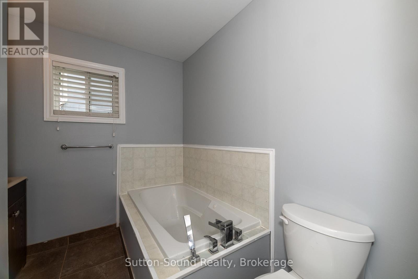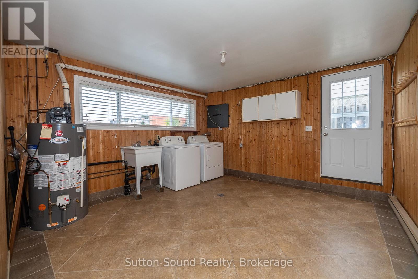365 24th Street W Owen Sound, Ontario N4K 4H7
$534,900
Look no further, this lovely raised bungalow is looking for new owners. Situation on a dead end street a short walk from the marina, walking trails and beach. This home will sure check a lot of your boxes, 4 Bedrooms, 2 baths, a living room and rec room both with a gas fire place, functional kitchen with lots of cupboard space and Granite counter tops. All ready for your personal touches. Walk out from the basement! Beautiful private back yard to entertain. (id:44887)
Property Details
| MLS® Number | X12044439 |
| Property Type | Single Family |
| Community Name | Owen Sound |
| AmenitiesNearBy | Public Transit, Schools, Marina |
| CommunityFeatures | School Bus |
| Features | Wooded Area |
| ParkingSpaceTotal | 6 |
Building
| BathroomTotal | 2 |
| BedroomsAboveGround | 2 |
| BedroomsBelowGround | 2 |
| BedroomsTotal | 4 |
| Age | 31 To 50 Years |
| Amenities | Fireplace(s) |
| Appliances | Water Heater, Water Meter, Dryer, Stove, Washer, Refrigerator |
| ArchitecturalStyle | Raised Bungalow |
| BasementDevelopment | Finished |
| BasementFeatures | Walk Out |
| BasementType | N/a (finished) |
| ConstructionStyleAttachment | Detached |
| ExteriorFinish | Brick Veneer, Stone |
| FireplacePresent | Yes |
| FireplaceTotal | 2 |
| FoundationType | Block |
| HeatingFuel | Electric |
| HeatingType | Baseboard Heaters |
| StoriesTotal | 1 |
| SizeInterior | 700 - 1100 Sqft |
| Type | House |
| UtilityWater | Municipal Water |
Parking
| No Garage |
Land
| Acreage | No |
| LandAmenities | Public Transit, Schools, Marina |
| Sewer | Sanitary Sewer |
| SizeDepth | 131 Ft ,6 In |
| SizeFrontage | 56 Ft ,10 In |
| SizeIrregular | 56.9 X 131.5 Ft |
| SizeTotalText | 56.9 X 131.5 Ft|under 1/2 Acre |
| SurfaceWater | River/stream |
| ZoningDescription | R1-6 |
Rooms
| Level | Type | Length | Width | Dimensions |
|---|---|---|---|---|
| Lower Level | Laundry Room | 4.1 m | 4 m | 4.1 m x 4 m |
| Lower Level | Recreational, Games Room | 5.12 m | 4.4 m | 5.12 m x 4.4 m |
| Lower Level | Bedroom 3 | 3.4 m | 2.8 m | 3.4 m x 2.8 m |
| Lower Level | Bedroom 4 | 4.5 m | 2.5 m | 4.5 m x 2.5 m |
| Lower Level | Bathroom | 2.8 m | 2.1 m | 2.8 m x 2.1 m |
| Main Level | Kitchen | 3.63 m | 3.05 m | 3.63 m x 3.05 m |
| Main Level | Dining Room | 3.75 m | 3.05 m | 3.75 m x 3.05 m |
| Main Level | Living Room | 4.9 m | 4.2 m | 4.9 m x 4.2 m |
| Main Level | Primary Bedroom | 3.7 m | 3.6 m | 3.7 m x 3.6 m |
| Main Level | Bedroom | 3.6 m | 2.45 m | 3.6 m x 2.45 m |
| Main Level | Bathroom | 2.13 m | 2.5 m | 2.13 m x 2.5 m |
https://www.realtor.ca/real-estate/28080667/365-24th-street-w-owen-sound-owen-sound
Interested?
Contact us for more information
Krista Atton
Salesperson
1077 2nd Avenue East, Suite A
Owen Sound, Ontario N4K 2H8

