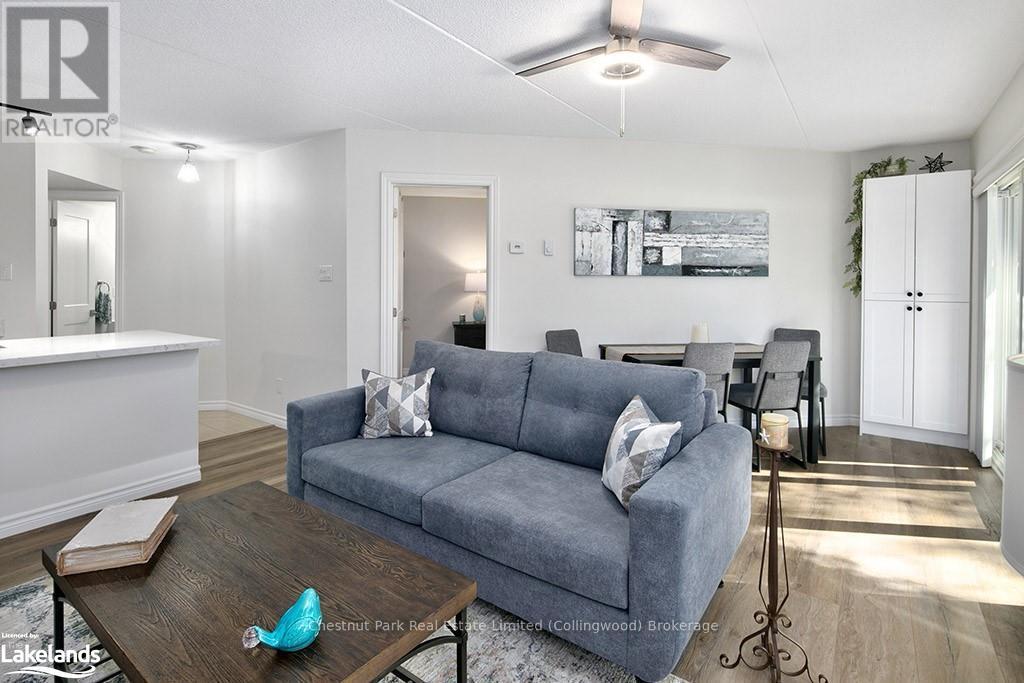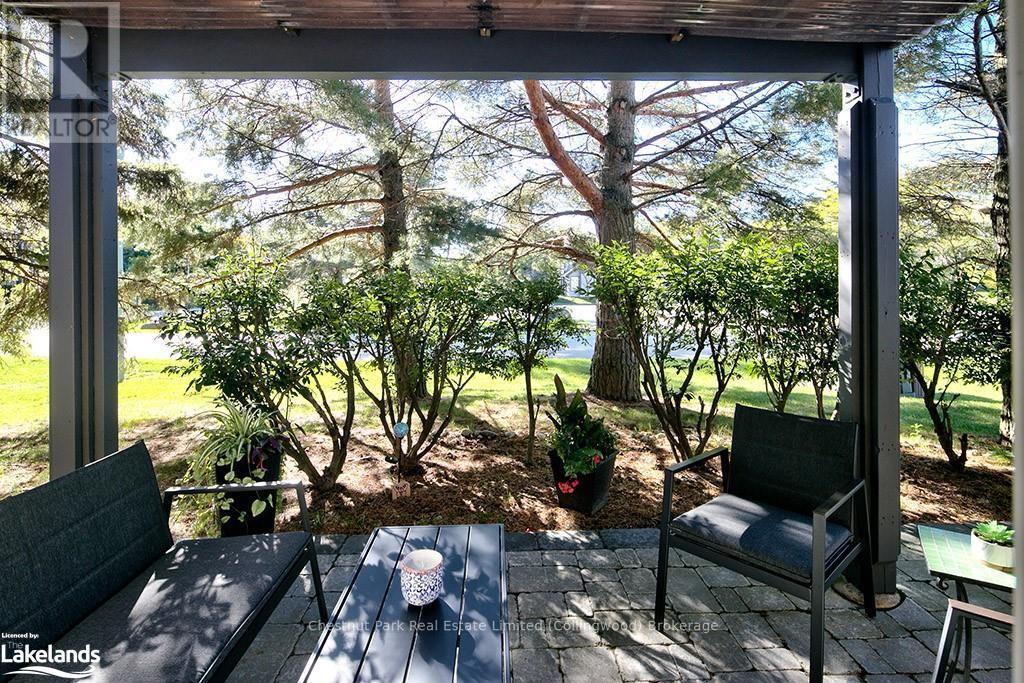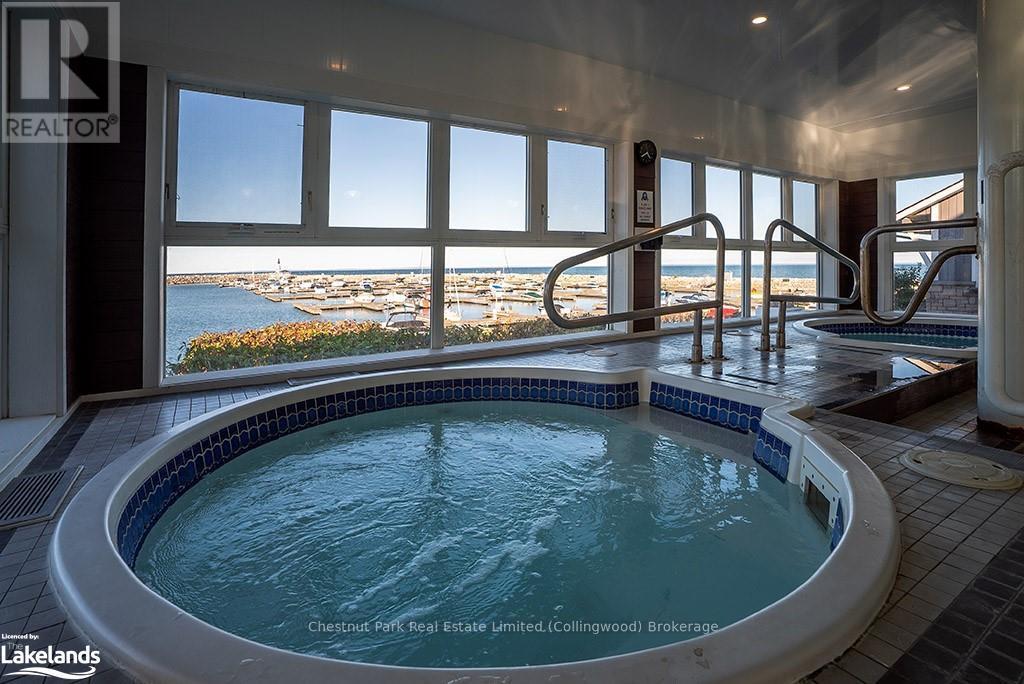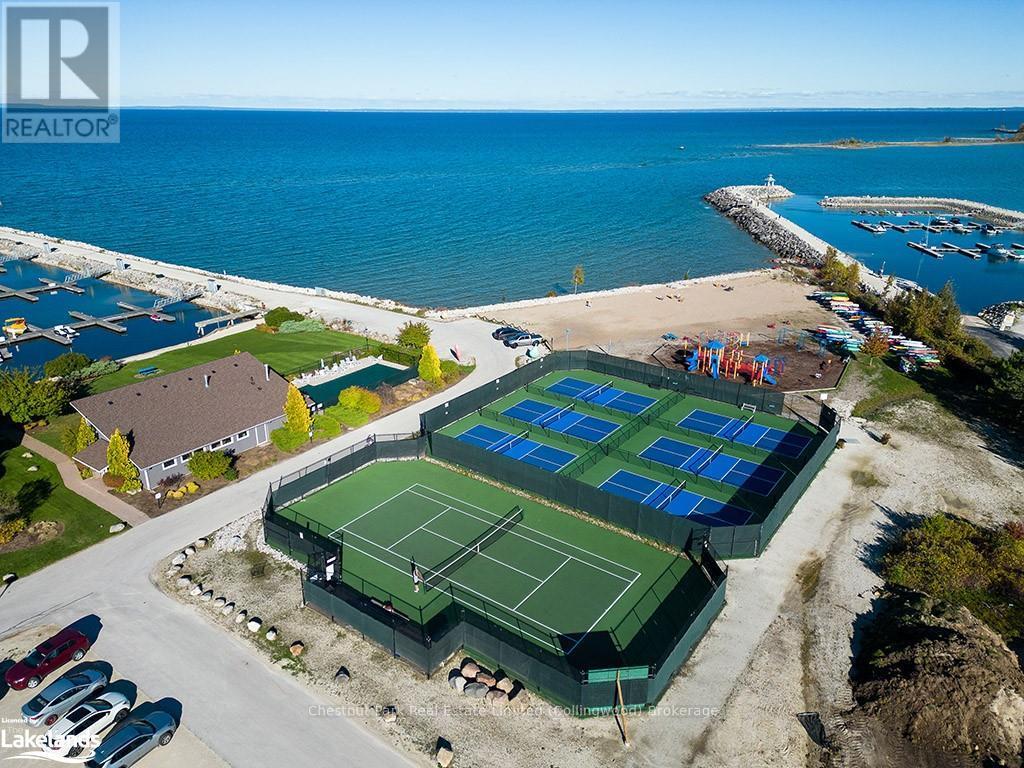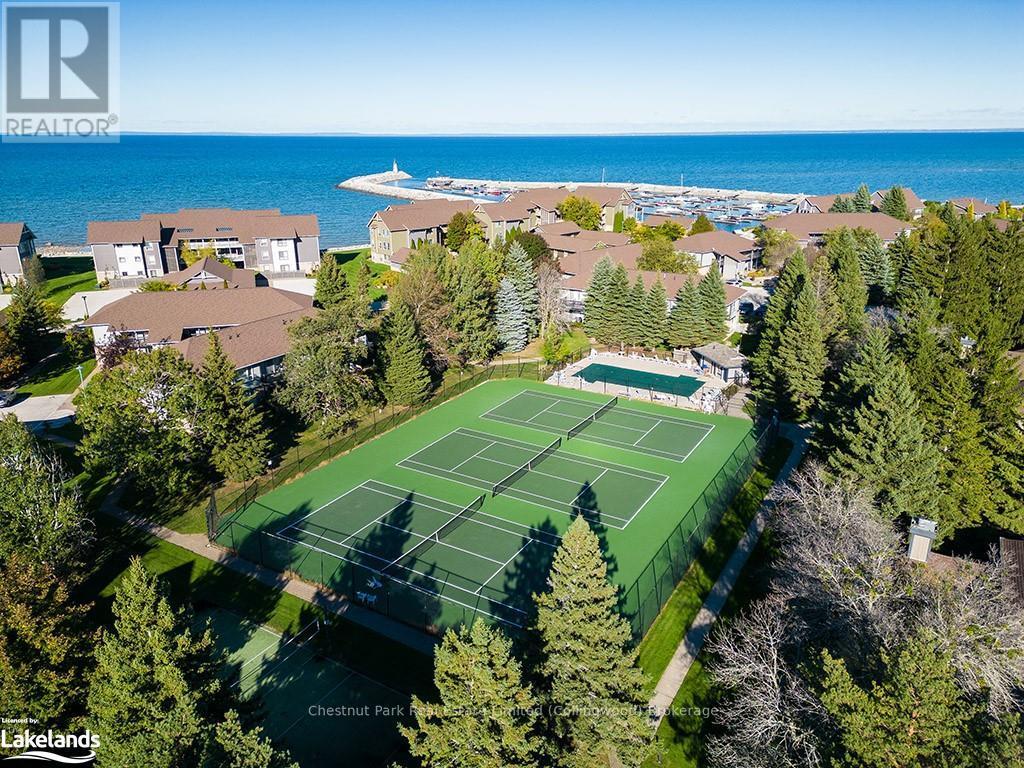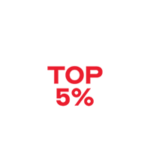369 Mariners Way Collingwood, Ontario L9Y 5C7
$519,000Maintenance, Insurance, Common Area Maintenance
$397 Monthly
Maintenance, Insurance, Common Area Maintenance
$397 MonthlyWelcome to Lighthouse Point an exclusive 125 Acre playground situated on the shores of Georgian Bay. As an owner, enjoy 9 tennis courts, 4 pickleball courts, 3 outdoor pools, sauna, fitness room, indoor pool and expansive waterfront with marina. You will have plenty of time to enjoy all the offerings as this unit is completely re-done to the highest quality and taste. Highly sought after Ground Floor Unit, no stairs and easy walk to the waterfront and recreation center. Open concept one bedroom, one bathroom unit with laminate flooring, gas fireplace, new appliances and quartz counters. Open concept layout with lovely outdoor patio surrounded by nature. Bright and cheery with large windows letting in lots of natural light, new window coverings, main floor laundry with new appliances, upgraded bathroom and primary bedroom with large closet. Simple and elegant. Excellent choice if you are looking for something easy to maintain and economical to run. Collingwood is the premier destination for downhill skiing, hiking, great shopping and dining. (id:44887)
Property Details
| MLS® Number | S10436908 |
| Property Type | Single Family |
| Community Name | Collingwood |
| AmenitiesNearBy | Hospital |
| CommunityFeatures | Pet Restrictions |
| Features | Flat Site, Dry |
| ParkingSpaceTotal | 1 |
| PoolType | Outdoor Pool |
| Structure | Tennis Court, Dock |
| WaterFrontType | Waterfront |
Building
| BathroomTotal | 1 |
| BedroomsAboveGround | 1 |
| BedroomsTotal | 1 |
| Amenities | Exercise Centre, Recreation Centre, Party Room, Visitor Parking, Fireplace(s) |
| Appliances | Water Heater, Dishwasher, Dryer, Microwave, Refrigerator, Stove, Washer, Window Coverings |
| ExteriorFinish | Wood |
| FireplacePresent | Yes |
| FireplaceTotal | 1 |
| FoundationType | Concrete |
| HeatingFuel | Natural Gas |
| HeatingType | Baseboard Heaters |
| SizeInterior | 699.9943 - 798.9932 Sqft |
| Type | Apartment |
| UtilityWater | Municipal Water |
Land
| AccessType | Private Road, Year-round Access |
| Acreage | No |
| LandAmenities | Hospital |
| ZoningDescription | R3-33 |
Rooms
| Level | Type | Length | Width | Dimensions |
|---|---|---|---|---|
| Main Level | Living Room | 4.11 m | 5.03 m | 4.11 m x 5.03 m |
| Main Level | Kitchen | 2.57 m | 2.24 m | 2.57 m x 2.24 m |
| Main Level | Primary Bedroom | 4.11 m | 2.84 m | 4.11 m x 2.84 m |
| Main Level | Laundry Room | 1.52 m | 1.52 m | 1.52 m x 1.52 m |
| Main Level | Bathroom | 2.59 m | 1.52 m | 2.59 m x 1.52 m |
Utilities
| Cable | Installed |
| Wireless | Available |
https://www.realtor.ca/real-estate/27503135/369-mariners-way-collingwood-collingwood
Interested?
Contact us for more information
Gail Crawford
Salesperson
393 First Street, Suite 100
Collingwood, Ontario L9Y 1B3
Read Hilton
Salesperson
393 First Street, Suite 100
Collingwood, Ontario L9Y 1B3














