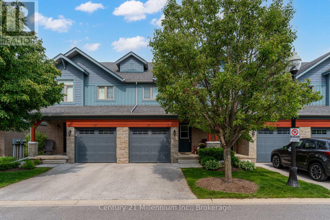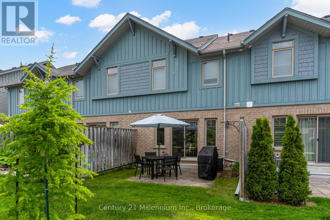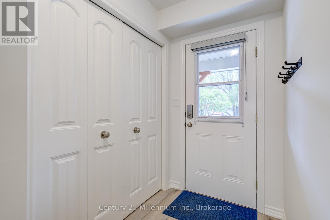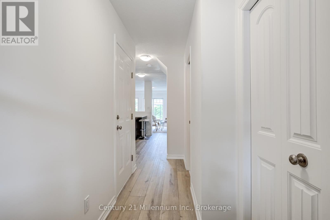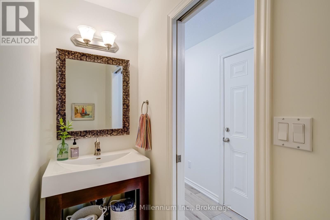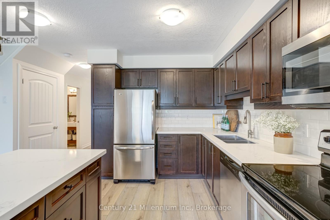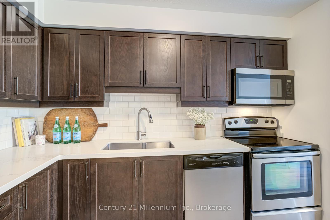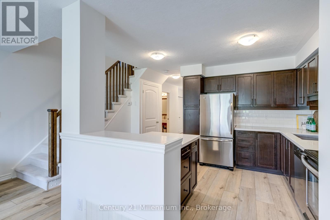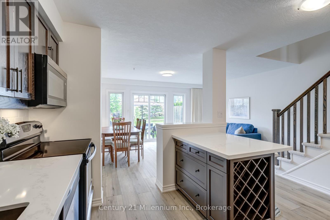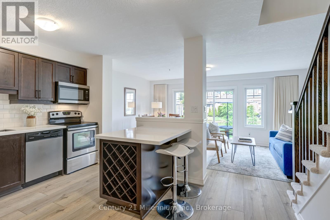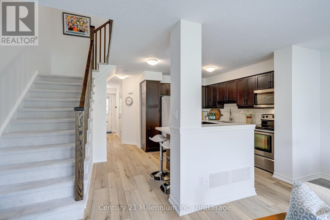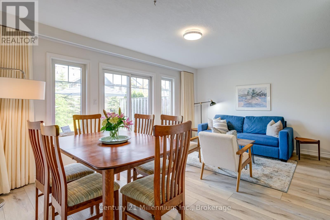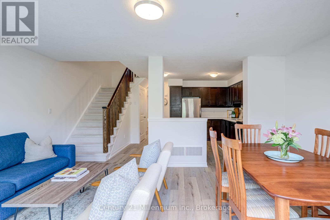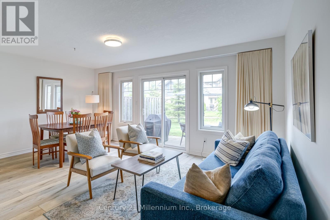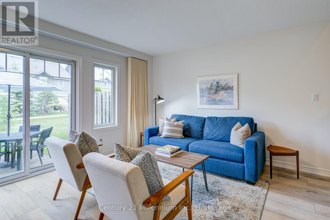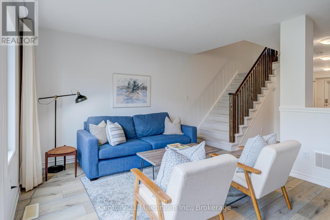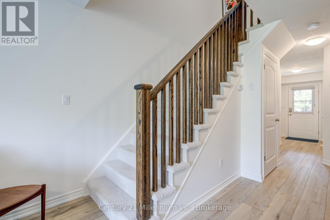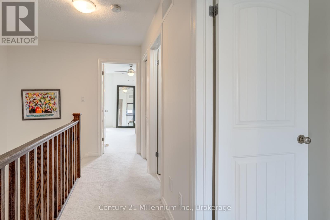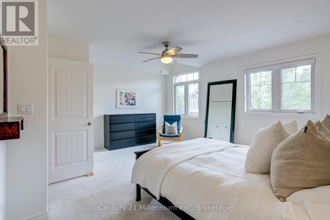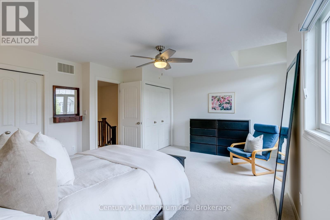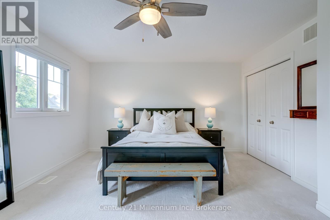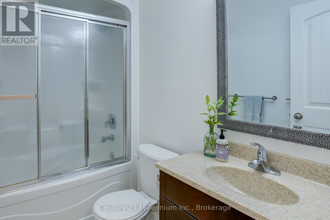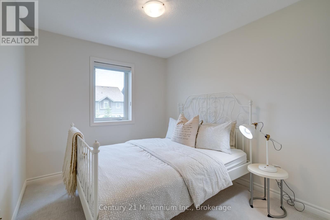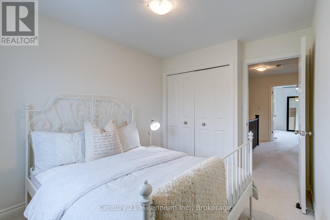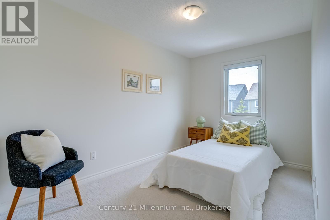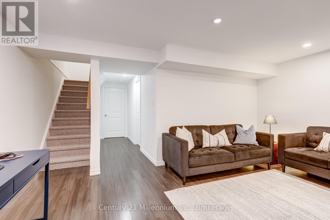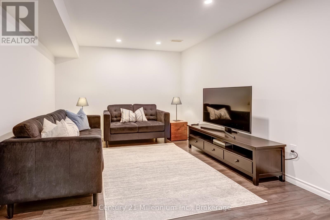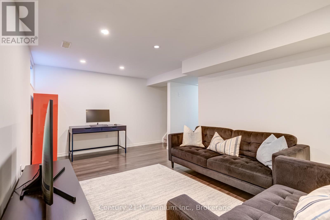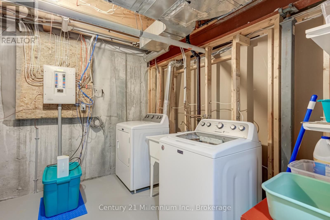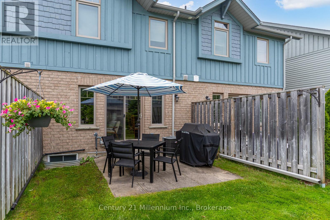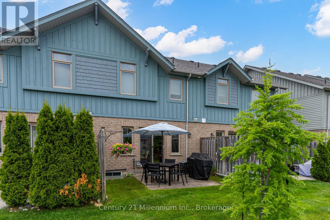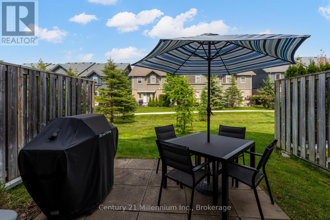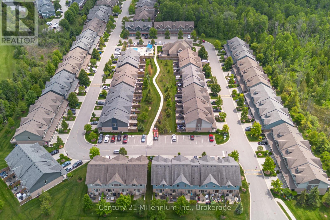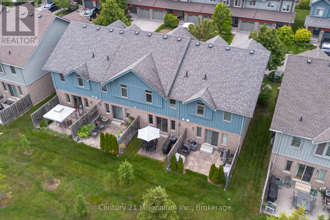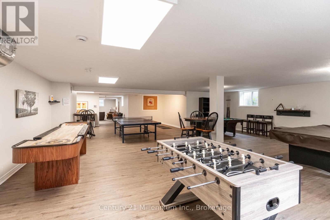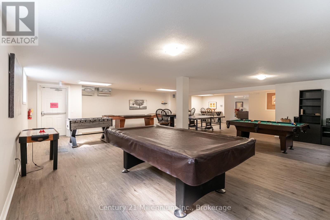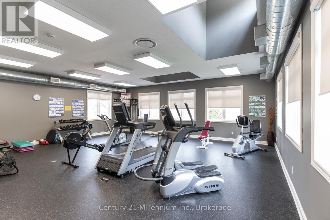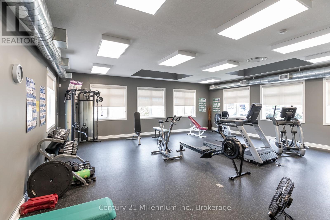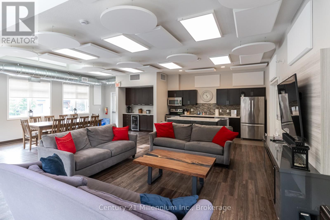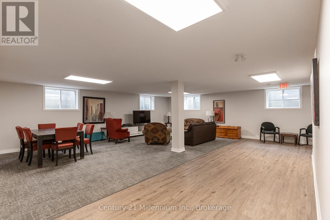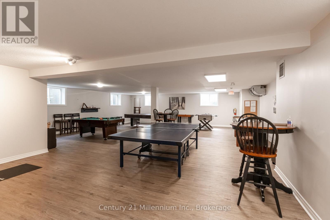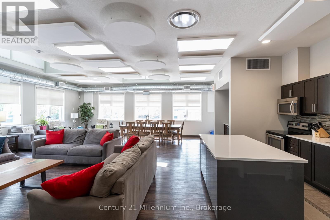37 - 37 Silver Glen Boulevard Collingwood, Ontario L9Y 0G9
$674,900Maintenance, Common Area Maintenance
$402.57 Monthly
Maintenance, Common Area Maintenance
$402.57 MonthlyCharming, low-maintenance townhome-style condo in desirable Silver Glen Preserve ideal for a weekend getaway, ski chalet, summer retreat, starter home, or downsizing. This updated unit features 3 bedrooms, 2 bathrooms, and a finished lower-level rec room. Enjoy an open-concept living/dining/kitchen area that walks out to a private back patio perfect for relaxing or entertaining. The modern kitchen offers quartz counters, stainless steel appliances and a wine rack. The attached garage provides parking and storage, plus there are rough-in for a future bathroom in the basement. Owners enjoy fantastic amenities including an outdoor pool, fitness room, sauna, party/media room, change rooms with showers, and regular community events. Prime location near Collingwood Trail, Living Water Golf Course, skiing, and more! (id:44887)
Property Details
| MLS® Number | S12220232 |
| Property Type | Single Family |
| Community Name | Collingwood |
| CommunityFeatures | Pet Restrictions |
| Features | Flat Site, Dry |
| ParkingSpaceTotal | 2 |
| PoolType | Outdoor Pool |
| Structure | Clubhouse |
Building
| BathroomTotal | 2 |
| BedroomsAboveGround | 3 |
| BedroomsTotal | 3 |
| Amenities | Exercise Centre, Visitor Parking |
| Appliances | Water Heater, Dishwasher, Dryer, Microwave, Stove, Washer, Window Coverings, Refrigerator |
| BasementDevelopment | Partially Finished |
| BasementType | N/a (partially Finished) |
| CoolingType | Central Air Conditioning |
| ExteriorFinish | Stone, Wood |
| HalfBathTotal | 1 |
| HeatingFuel | Natural Gas |
| HeatingType | Forced Air |
| StoriesTotal | 2 |
| SizeInterior | 1400 - 1599 Sqft |
Parking
| Attached Garage | |
| Garage | |
| Inside Entry |
Land
| Acreage | No |
| LandscapeFeatures | Landscaped |
Rooms
| Level | Type | Length | Width | Dimensions |
|---|---|---|---|---|
| Second Level | Bedroom | 5.13 m | 4.26 m | 5.13 m x 4.26 m |
| Second Level | Bedroom 2 | 2.64 m | 3.59 m | 2.64 m x 3.59 m |
| Second Level | Bedroom 3 | 2.38 m | 4.54 m | 2.38 m x 4.54 m |
| Second Level | Bathroom | 2.39 m | 1.48 m | 2.39 m x 1.48 m |
| Basement | Other | 2.05 m | 5.96 m | 2.05 m x 5.96 m |
| Basement | Family Room | 5.12 m | 2.91 m | 5.12 m x 2.91 m |
| Basement | Utility Room | 2.98 m | 3.78 m | 2.98 m x 3.78 m |
| Main Level | Kitchen | 4.18 m | 4.54 m | 4.18 m x 4.54 m |
| Main Level | Dining Room | 5.12 m | 5.38 m | 5.12 m x 5.38 m |
| Main Level | Foyer | 1.19 m | 3.37 m | 1.19 m x 3.37 m |
| Main Level | Bathroom | 0.9 m | 2.2 m | 0.9 m x 2.2 m |
https://www.realtor.ca/real-estate/28467461/37-37-silver-glen-boulevard-collingwood-collingwood
Interested?
Contact us for more information
Greg Syrota
Broker
41 Hurontario Street
Collingwood, Ontario L9Y 2L7
Sydney Syrota
Salesperson
41 Hurontario Street
Collingwood, Ontario L9Y 2L7


