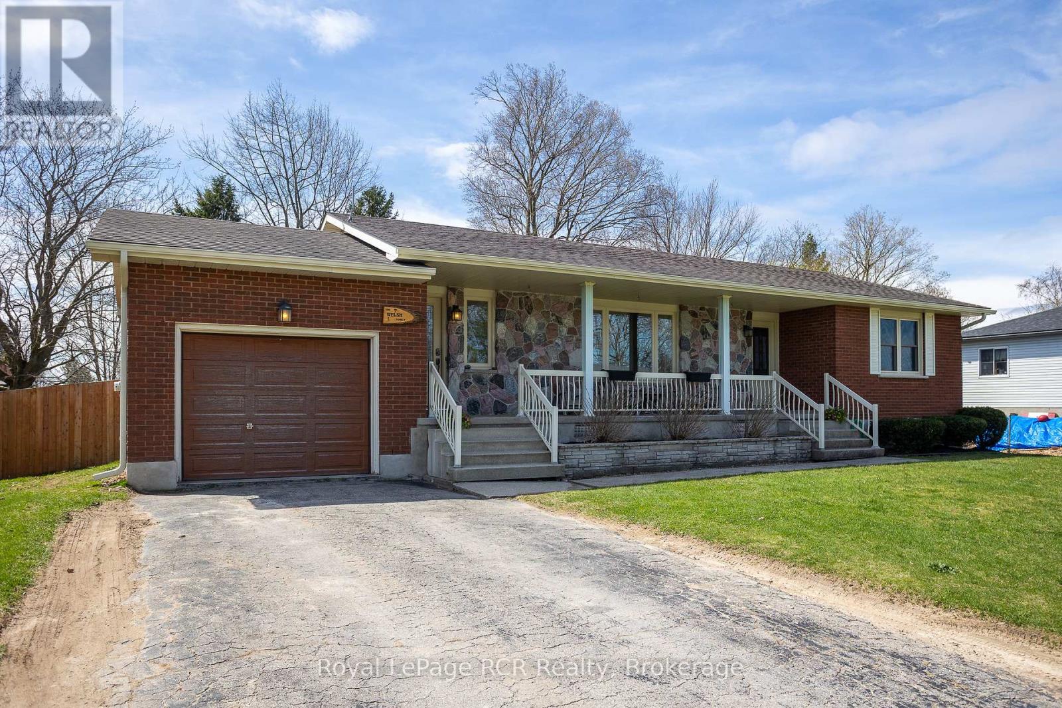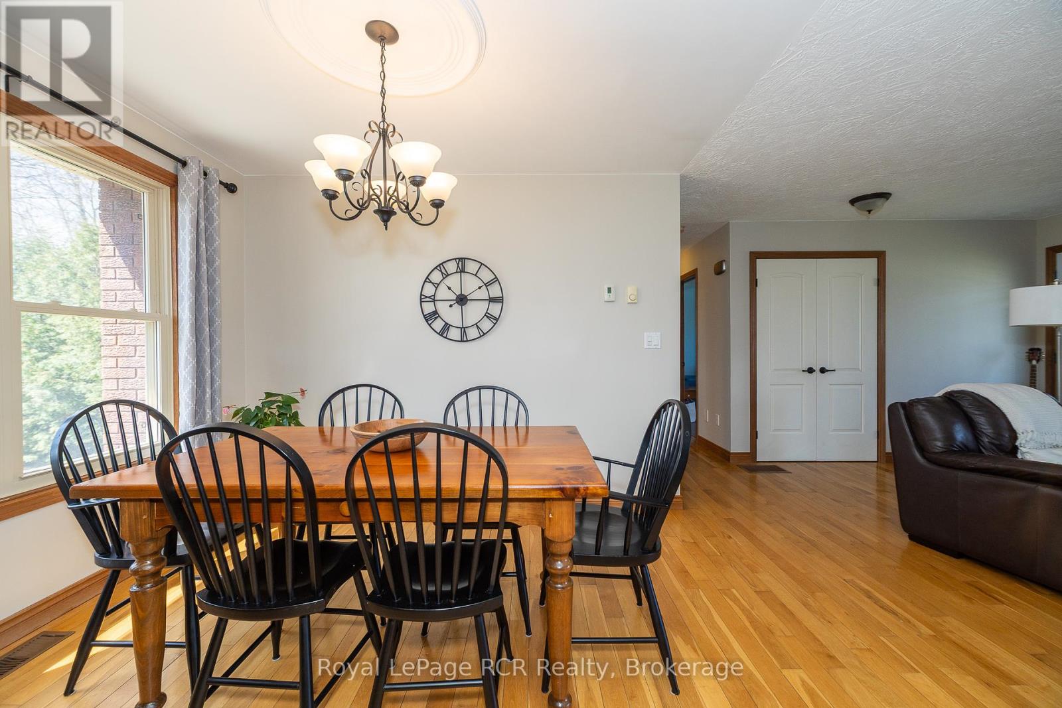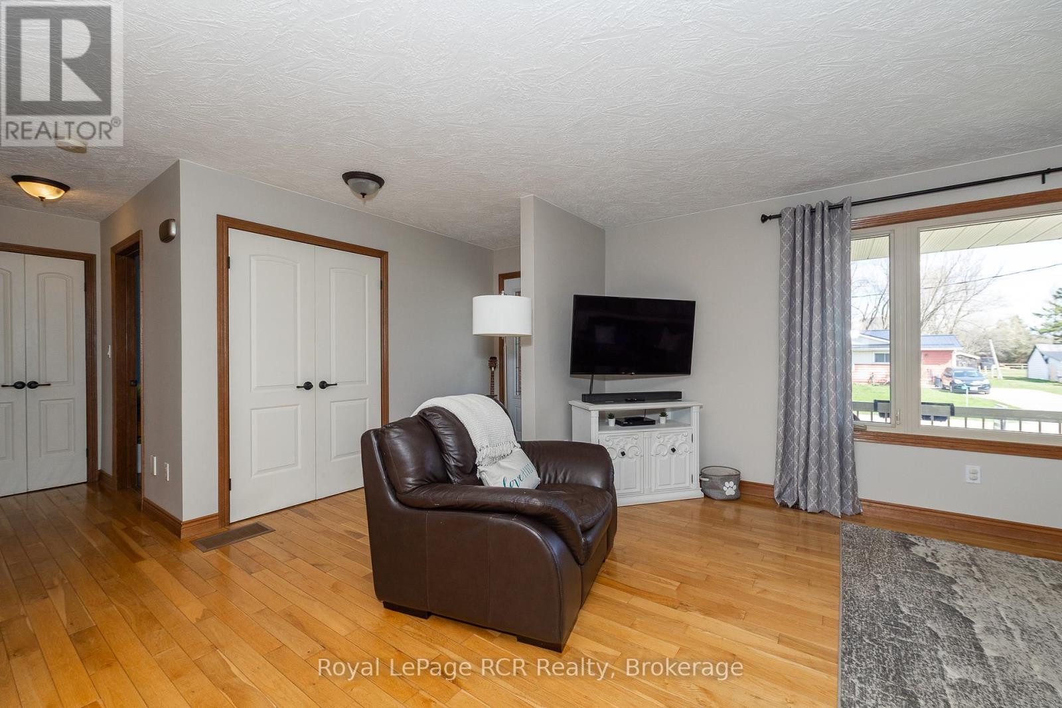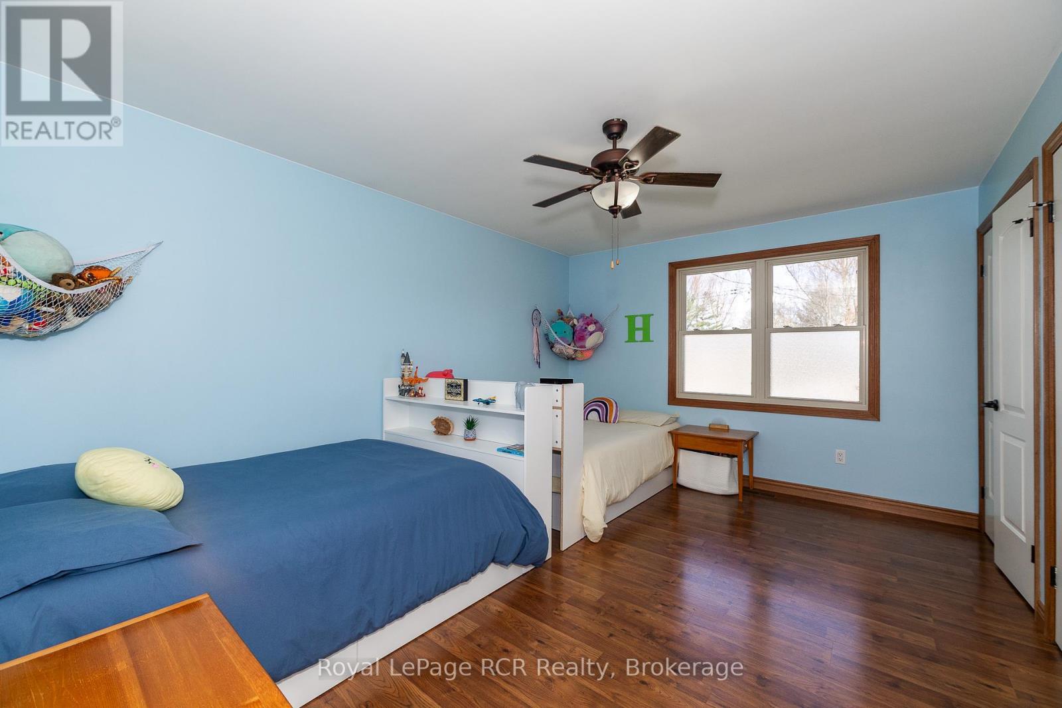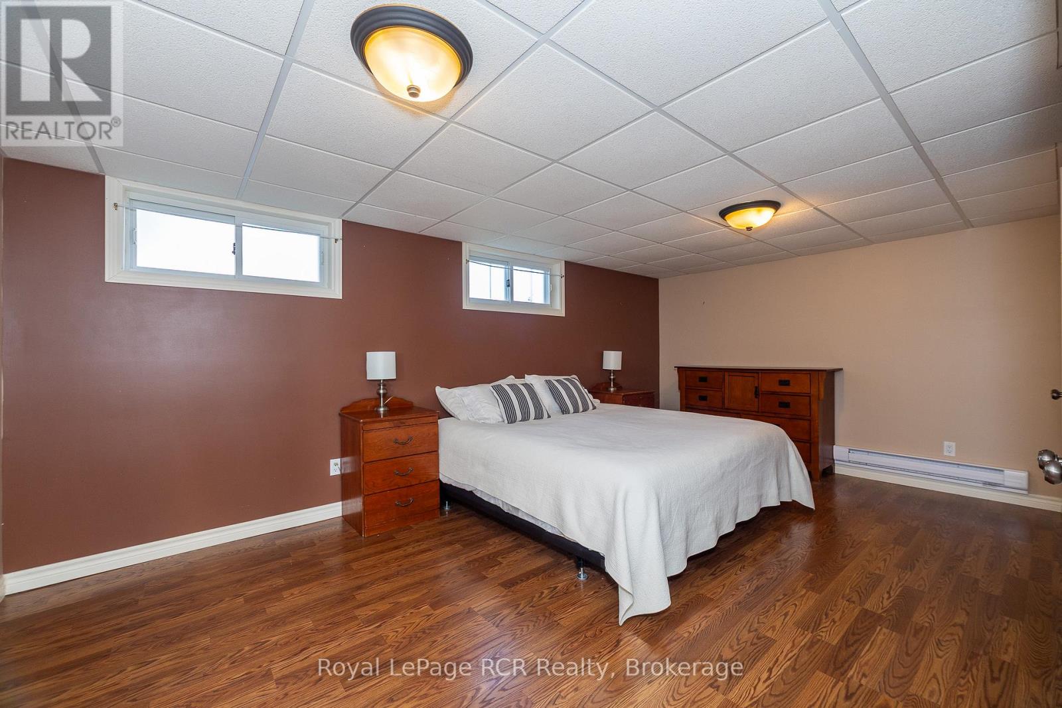37 Alice Street South Bruce, Ontario N0H 1A0
$575,000
All brick bungalow with covered front porch in a family friendly neighbourhood in Allenford. The 1520 square foot main level has a handy mudroom with laundry, a formal entrance, spacious living room and open kitchen / dining area. Two main floor bedrooms and a full bathroom complete the main level. The 1400 square foot finished lower level features a 22' 5" x 24' 3" family room, 3 piece bath and a 3rd bedroom. There is a dedicated storage room, cold storage and utility room. With an attached garage, storage shed, deck and completely fenced back yard this home has everything needed for comfortable living inside and out. (id:44887)
Property Details
| MLS® Number | X12122245 |
| Property Type | Single Family |
| Community Name | South Bruce |
| EquipmentType | None |
| ParkingSpaceTotal | 5 |
| RentalEquipmentType | None |
| Structure | Deck, Porch |
Building
| BathroomTotal | 2 |
| BedroomsAboveGround | 3 |
| BedroomsTotal | 3 |
| Age | 31 To 50 Years |
| Appliances | Central Vacuum, Dryer, Stove, Washer, Refrigerator |
| ArchitecturalStyle | Bungalow |
| BasementDevelopment | Finished |
| BasementType | Full (finished) |
| ConstructionStyleAttachment | Detached |
| CoolingType | Central Air Conditioning |
| ExteriorFinish | Brick |
| FireplacePresent | Yes |
| FireplaceTotal | 1 |
| FireplaceType | Woodstove |
| FoundationType | Poured Concrete |
| HeatingFuel | Propane |
| HeatingType | Forced Air |
| StoriesTotal | 1 |
| SizeInterior | 1500 - 2000 Sqft |
| Type | House |
| UtilityWater | Shared Well |
Parking
| Attached Garage | |
| Garage |
Land
| Acreage | No |
| Sewer | Septic System |
| SizeDepth | 132 Ft |
| SizeFrontage | 79 Ft ,10 In |
| SizeIrregular | 79.9 X 132 Ft |
| SizeTotalText | 79.9 X 132 Ft |
| ZoningDescription | R1a |
Rooms
| Level | Type | Length | Width | Dimensions |
|---|---|---|---|---|
| Lower Level | Family Room | 6.86 m | 7.42 m | 6.86 m x 7.42 m |
| Lower Level | Bedroom | 3.35 m | 5.56 m | 3.35 m x 5.56 m |
| Lower Level | Other | 3.2 m | 4.27 m | 3.2 m x 4.27 m |
| Main Level | Foyer | 1.32 m | 3.05 m | 1.32 m x 3.05 m |
| Main Level | Mud Room | 3.28 m | 3.02 m | 3.28 m x 3.02 m |
| Main Level | Kitchen | 3.02 m | 6.12 m | 3.02 m x 6.12 m |
| Main Level | Living Room | 3.96 m | 6.15 m | 3.96 m x 6.15 m |
| Main Level | Bedroom | 3.02 m | 3.28 m | 3.02 m x 3.28 m |
| Main Level | Bedroom | 3.48 m | 4.5 m | 3.48 m x 4.5 m |
Utilities
| Electricity | Installed |
https://www.realtor.ca/real-estate/28255793/37-alice-street-south-bruce-south-bruce
Interested?
Contact us for more information
Robert Porteous
Salesperson
20 Toronto Rd
Flesherton, N0C 1E0
Carrie Russell
Broker
20 Toronto Rd
Flesherton, N0C 1E0

