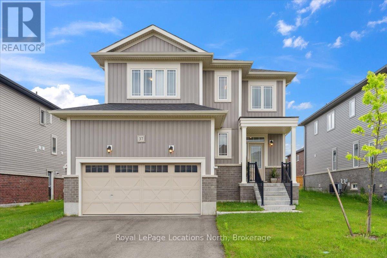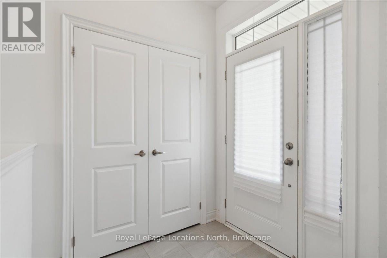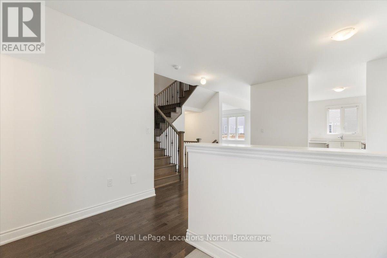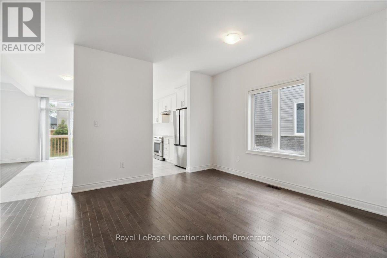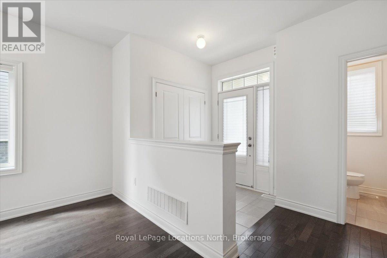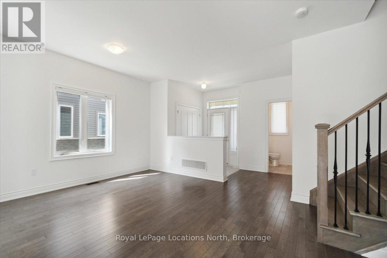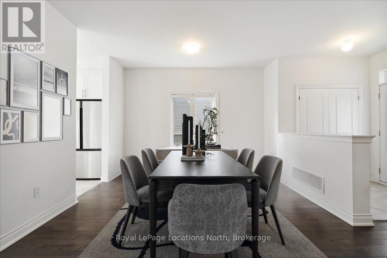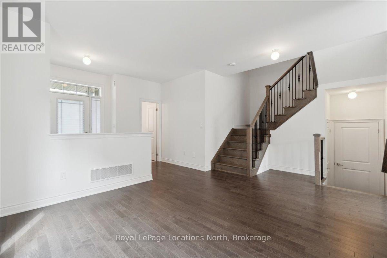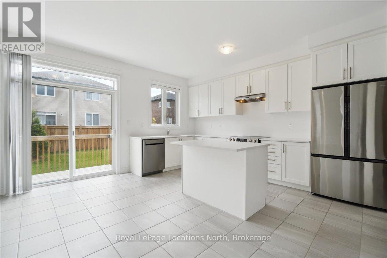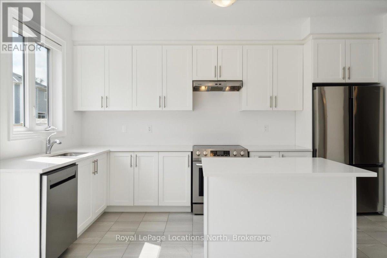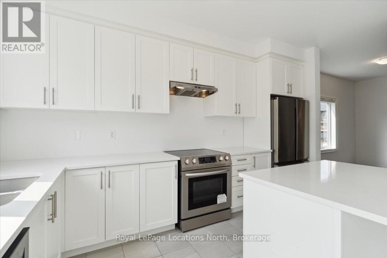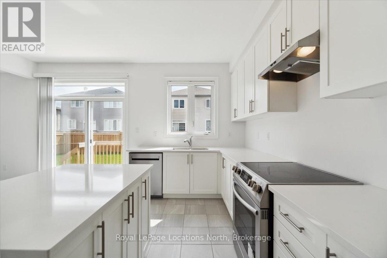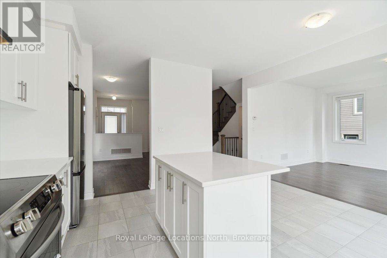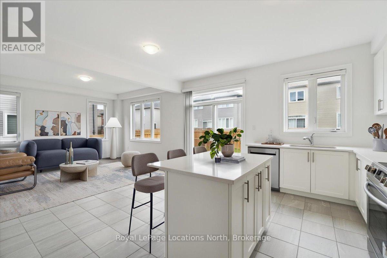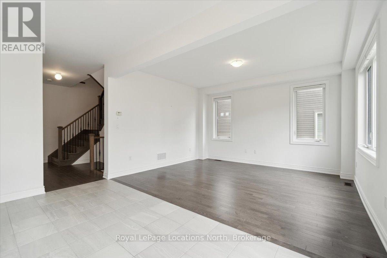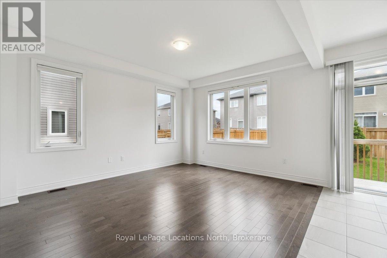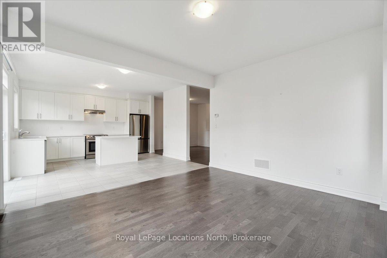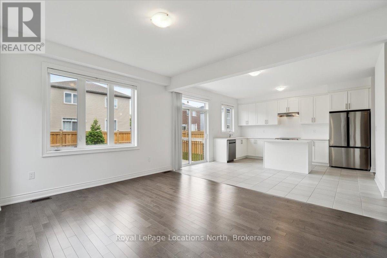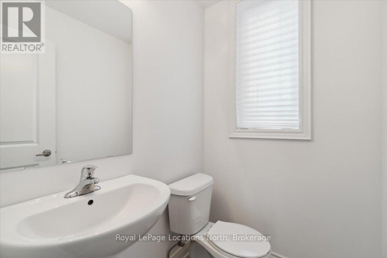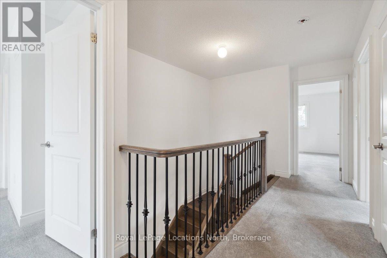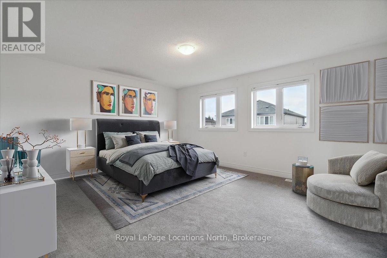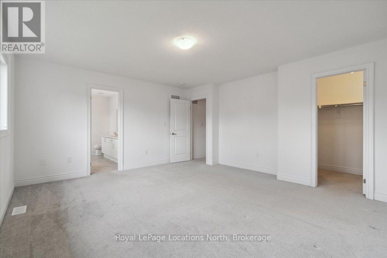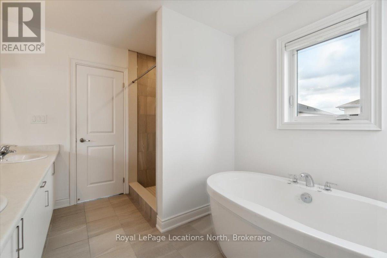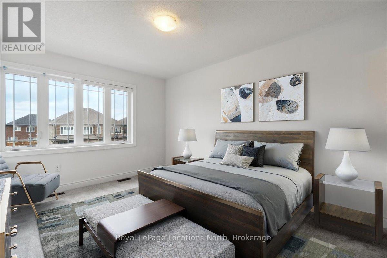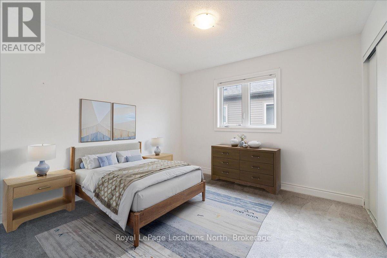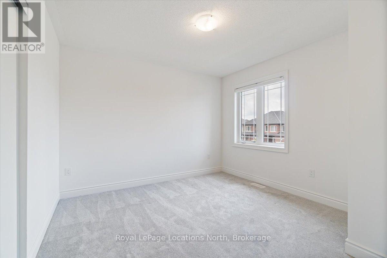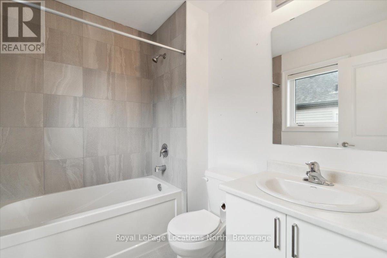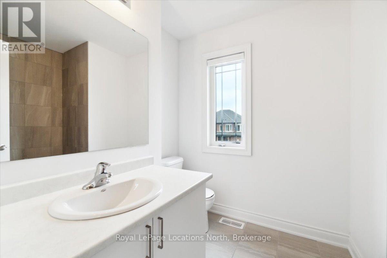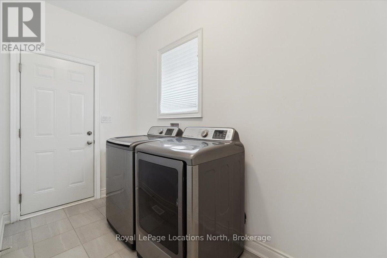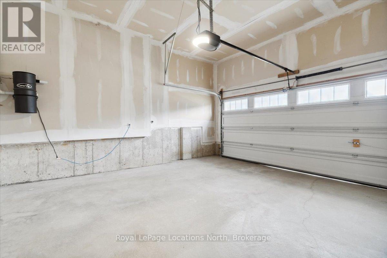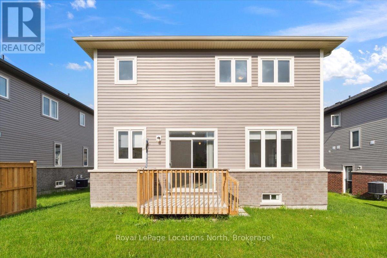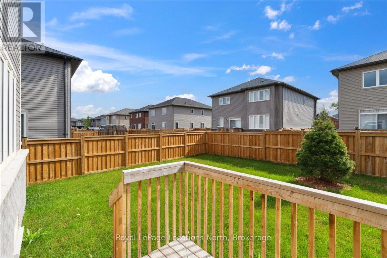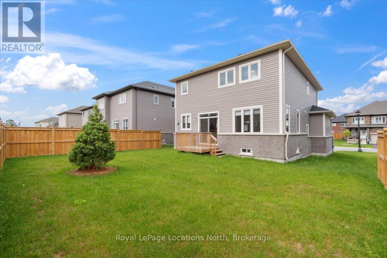37 Autumn Drive Wasaga Beach, Ontario L9Z 0G8
$2,800 Monthly
Large Baycliffe Mulberry Home in Wasaga's West End close to Lamont Creek! Step inside to a spacious foyer that flows into a formal dining area with hardwood floors and 9' ceilings throughout the main level. The open-concept kitchen and living room face east, soaking up the morning sun. The kitchen is upgraded with quartz countertops and a large eat-in island, perfect for entertaining.Upstairs, you'll find 4 roomy bedrooms and 3 bathrooms, including a generous primary suite with a walk-in closet, shower, and a luxury soaker tub. One bedroom even has its own ensuite, while the other two share a full bath.Outside, enjoy a fully fenced 50-foot yard with a new fence. The main floor laundry room offers access to the double garage. Book your showing today! Utilities are in addition to base rent (id:44887)
Property Details
| MLS® Number | S12217018 |
| Property Type | Single Family |
| Community Name | Wasaga Beach |
| ParkingSpaceTotal | 4 |
Building
| BathroomTotal | 4 |
| BedroomsAboveGround | 4 |
| BedroomsTotal | 4 |
| BasementDevelopment | Unfinished |
| BasementType | N/a (unfinished) |
| ConstructionStyleAttachment | Detached |
| CoolingType | Central Air Conditioning |
| ExteriorFinish | Vinyl Siding |
| FoundationType | Concrete |
| HalfBathTotal | 1 |
| HeatingFuel | Natural Gas |
| HeatingType | Forced Air |
| StoriesTotal | 2 |
| SizeInterior | 2000 - 2500 Sqft |
| Type | House |
| UtilityWater | Municipal Water |
Parking
| Garage |
Land
| Acreage | No |
| Sewer | Sanitary Sewer |
| SizeDepth | 101 Ft ,10 In |
| SizeFrontage | 49 Ft ,1 In |
| SizeIrregular | 49.1 X 101.9 Ft |
| SizeTotalText | 49.1 X 101.9 Ft |
Rooms
| Level | Type | Length | Width | Dimensions |
|---|---|---|---|---|
| Second Level | Bedroom | 4.95 m | 4.83 m | 4.95 m x 4.83 m |
| Second Level | Bedroom 2 | 3.17 m | 4.11 m | 3.17 m x 4.11 m |
| Second Level | Bedroom 3 | 3.38 m | 3.4 m | 3.38 m x 3.4 m |
| Main Level | Dining Room | 3.43 m | 376 m | 3.43 m x 376 m |
| Main Level | Kitchen | 2.49 m | 4.52 m | 2.49 m x 4.52 m |
| Main Level | Eating Area | 2.13 m | 4.52 m | 2.13 m x 4.52 m |
| Main Level | Family Room | 3.86 m | 4.52 m | 3.86 m x 4.52 m |
| Main Level | Bedroom | 3.38 m | 3.43 m | 3.38 m x 3.43 m |
https://www.realtor.ca/real-estate/28460604/37-autumn-drive-wasaga-beach-wasaga-beach
Interested?
Contact us for more information
Kevin Da Silva
Salesperson
1249 Mosley St.
Wasaga Beach, Ontario L9Z 2E5

