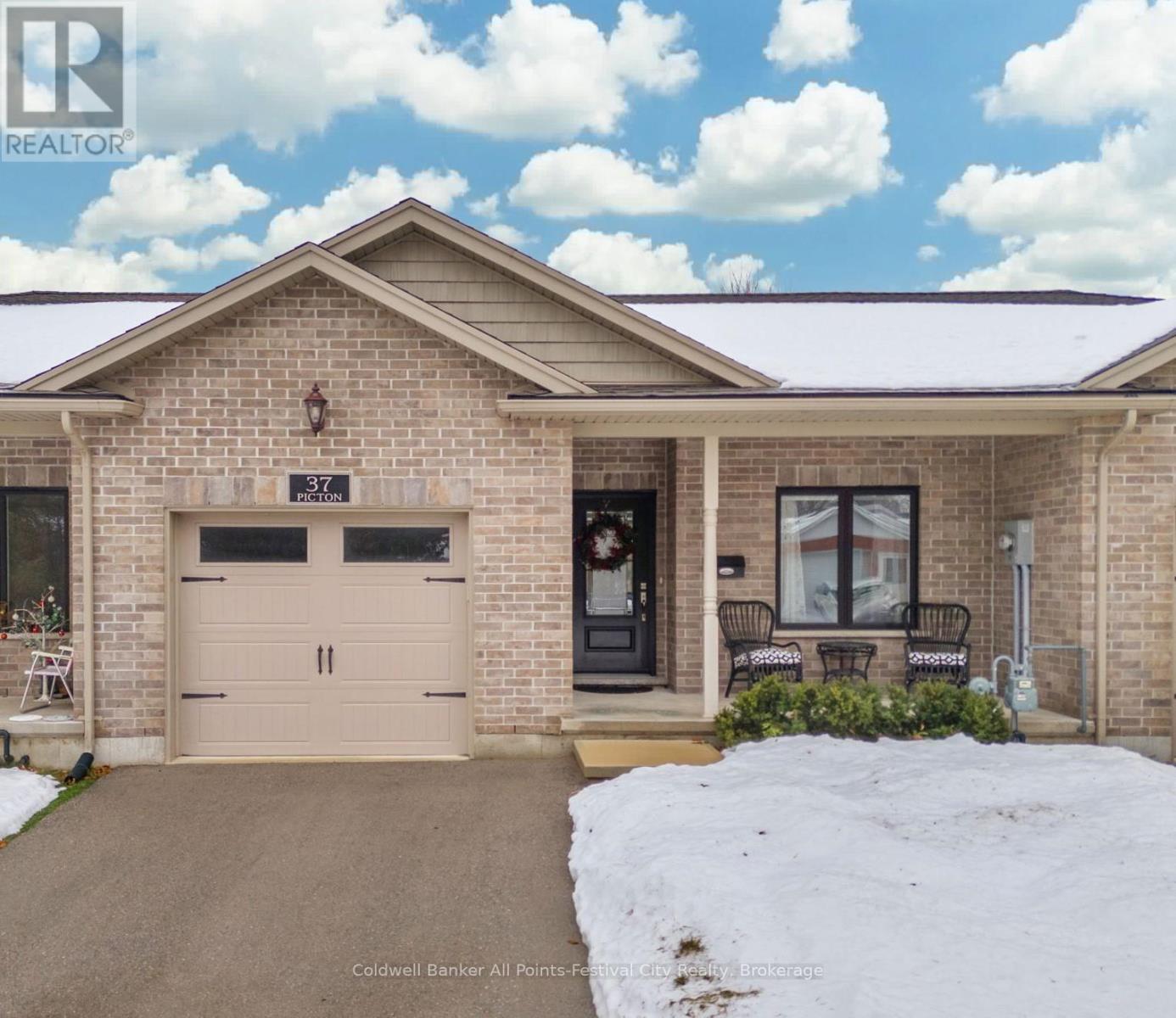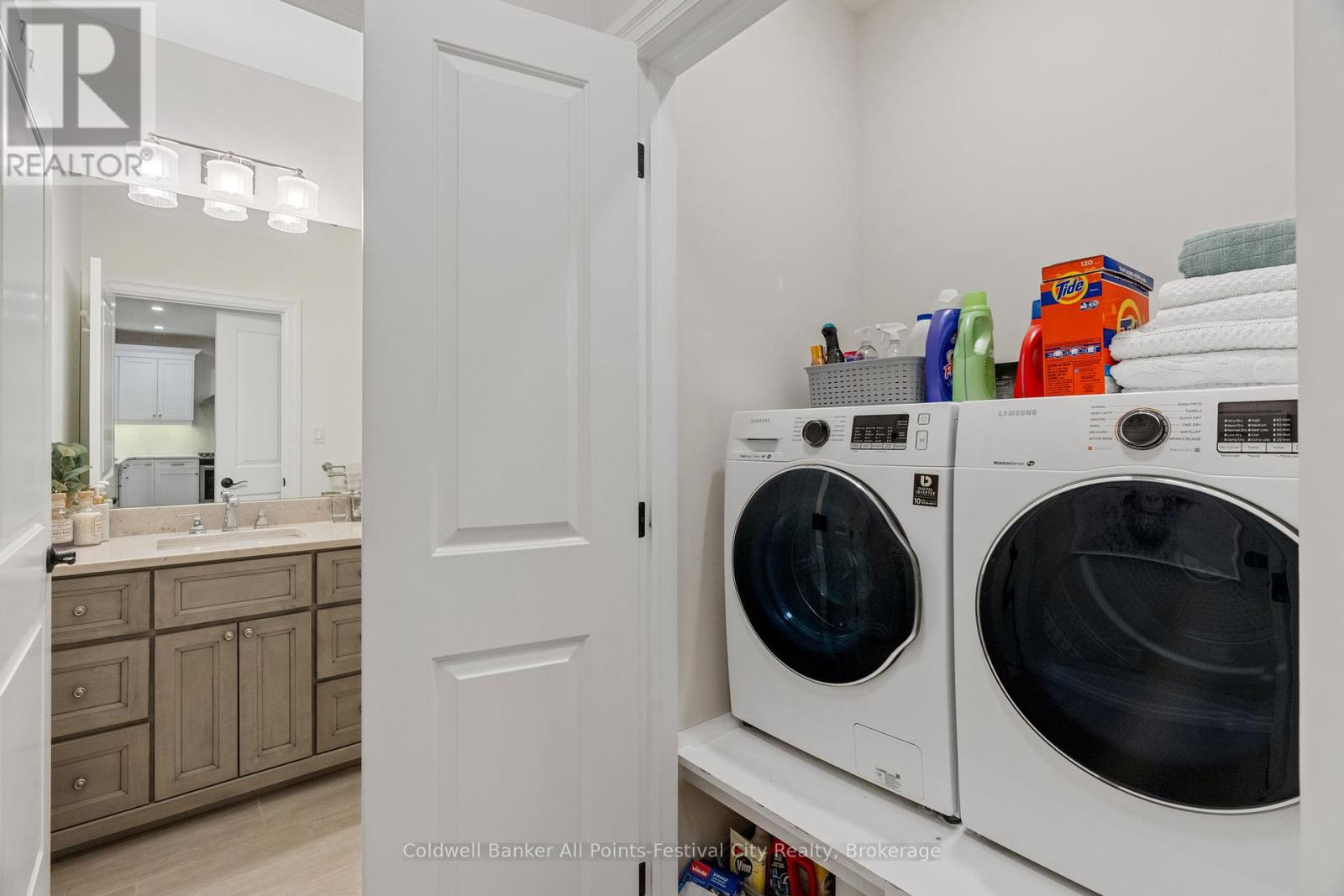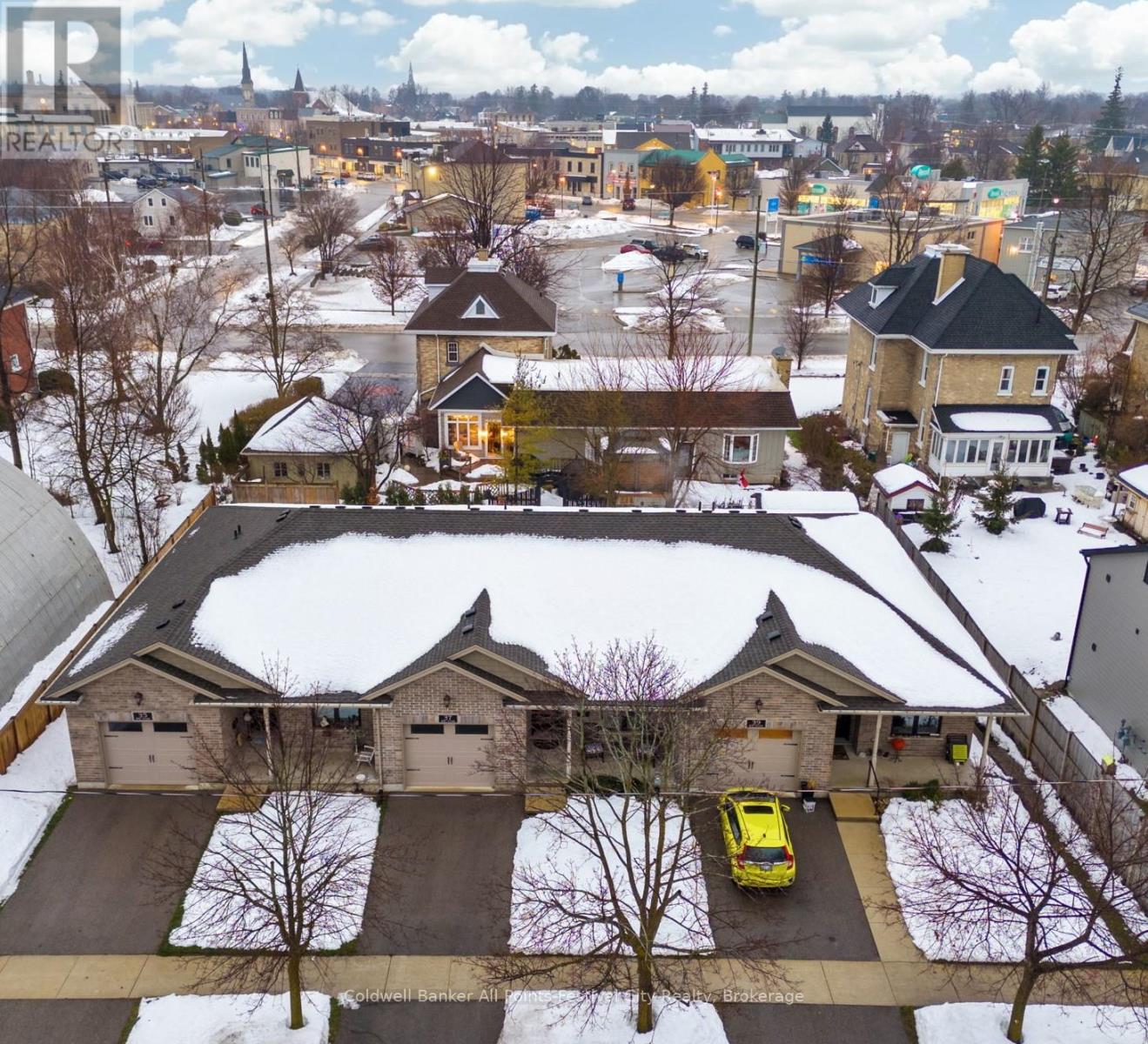37 Picton Street E Goderich, Ontario N7A 1J4
$619,900
Modern Townhome in Prime Goderich Location. Welcome to 37 Picton St E. in Goderich. Discover this beautifully designed 1193 sq ft 2 bedroom, 2 bath townhome, perfectly situated within walking distance to Downtown Goderich. Built in 2019, this home has modern finishes with great functionality. The covered front porch starts this property off right. Then heading in the front door, you are welcomed by a spacious front foyer and entrance to the guest room or office, depending on your needs. The main level offers a bright open-concept kitchen and living room area with direct access to a back deck. The primary suite in this townhome checks all the boxes with a large walk in closet and 3 pc ensuite. There is an additional 4 pc bathroom and laundry closet on the main floor as well. The attached garage provides convenience and extra storage space. The unfinished basement, complete with a bathroom rough-in, offers incredible potential to create the perfect space tailored to your needs - whether it is an additional bedroom, storage room and a cozy family rec room. With it's convenient location and endless possibilities, this home is an exceptional opportunity for downsizers or investors. Don't miss your chance to own a modern gem in the heart of Goderich. (id:44887)
Property Details
| MLS® Number | X11888160 |
| Property Type | Single Family |
| Community Name | Goderich Town |
| AmenitiesNearBy | Beach, Hospital, Schools |
| CommunityFeatures | Community Centre |
| Features | Sump Pump |
| ParkingSpaceTotal | 3 |
| Structure | Porch, Deck |
Building
| BathroomTotal | 2 |
| BedroomsAboveGround | 2 |
| BedroomsTotal | 2 |
| Appliances | Garage Door Opener Remote(s), Water Heater |
| ArchitecturalStyle | Bungalow |
| BasementDevelopment | Unfinished |
| BasementType | Full (unfinished) |
| ConstructionStyleAttachment | Attached |
| CoolingType | Central Air Conditioning, Air Exchanger |
| ExteriorFinish | Brick, Vinyl Siding |
| FoundationType | Poured Concrete |
| HeatingFuel | Natural Gas |
| HeatingType | Forced Air |
| StoriesTotal | 1 |
| SizeInterior | 1099.9909 - 1499.9875 Sqft |
| Type | Row / Townhouse |
| UtilityWater | Municipal Water |
Parking
| Attached Garage |
Land
| Acreage | No |
| LandAmenities | Beach, Hospital, Schools |
| Sewer | Sanitary Sewer |
| SizeDepth | 105 Ft ,2 In |
| SizeFrontage | 29 Ft ,9 In |
| SizeIrregular | 29.8 X 105.2 Ft |
| SizeTotalText | 29.8 X 105.2 Ft |
| ZoningDescription | R2 |
Rooms
| Level | Type | Length | Width | Dimensions |
|---|---|---|---|---|
| Main Level | Foyer | 1.37 m | 3.26 m | 1.37 m x 3.26 m |
| Main Level | Bedroom | 3.05 m | 3.4 m | 3.05 m x 3.4 m |
| Main Level | Bathroom | 1.46 m | 2.88 m | 1.46 m x 2.88 m |
| Main Level | Kitchen | 7.04 m | 6.21 m | 7.04 m x 6.21 m |
| Main Level | Living Room | 4.26 m | 3.87 m | 4.26 m x 3.87 m |
| Main Level | Bedroom 2 | 4.24 m | 3.77 m | 4.24 m x 3.77 m |
| Main Level | Bathroom | 1.46 m | 3.7 m | 1.46 m x 3.7 m |
https://www.realtor.ca/real-estate/27727648/37-picton-street-e-goderich-goderich-town-goderich-town
Interested?
Contact us for more information
Laura Herman
Salesperson
138 Courthouse Sq
Goderich, Ontario N7A 1M9










































