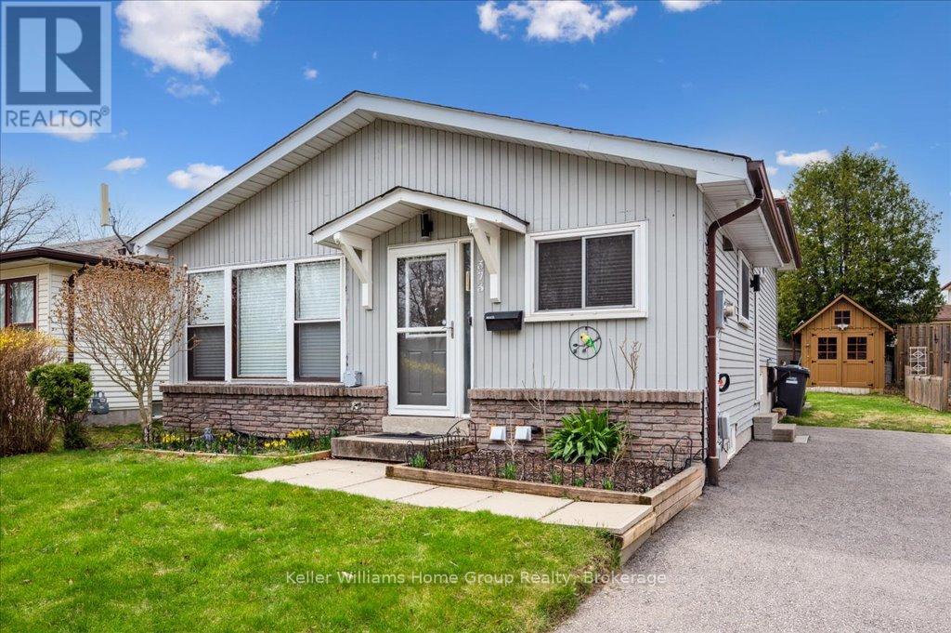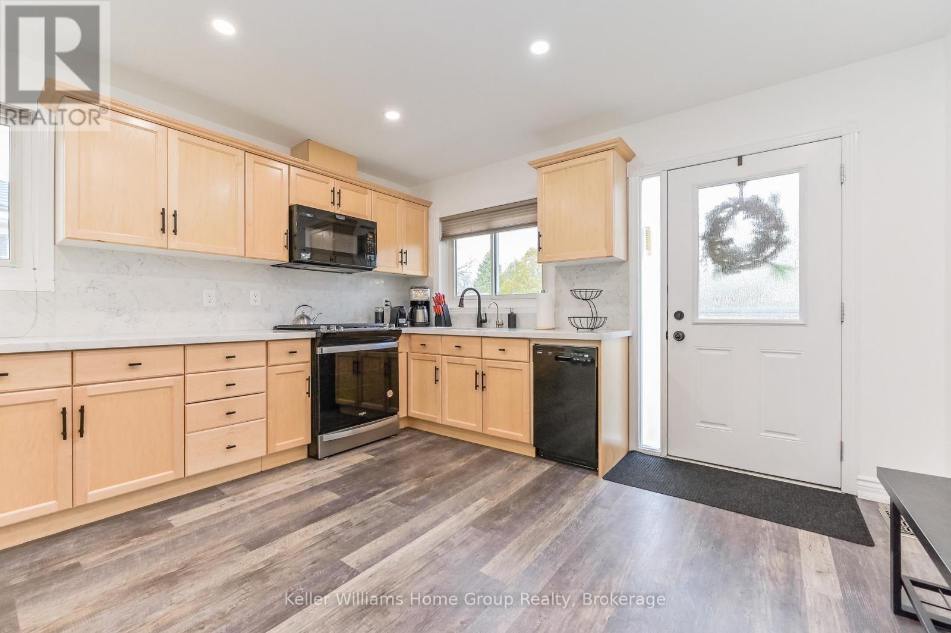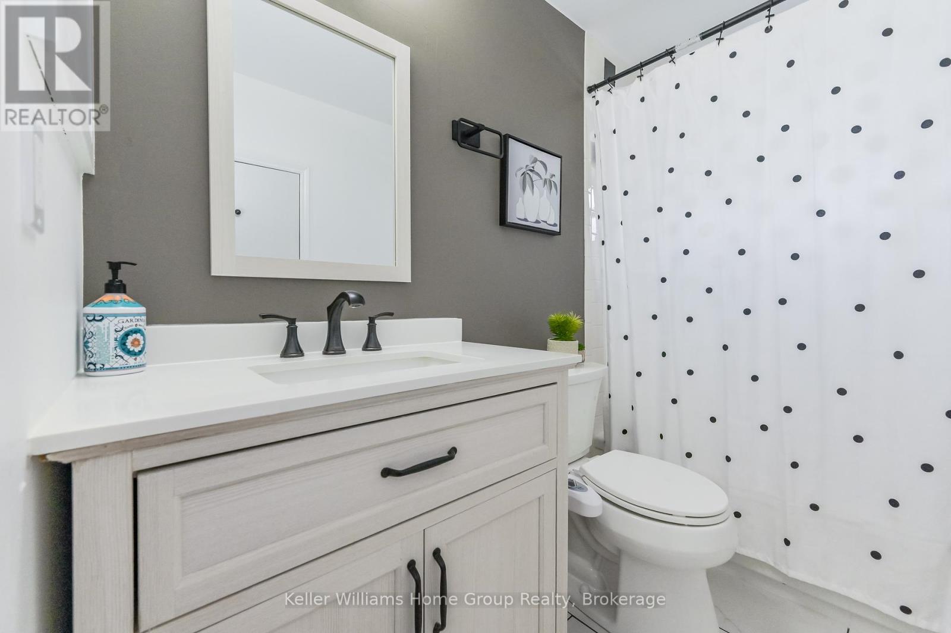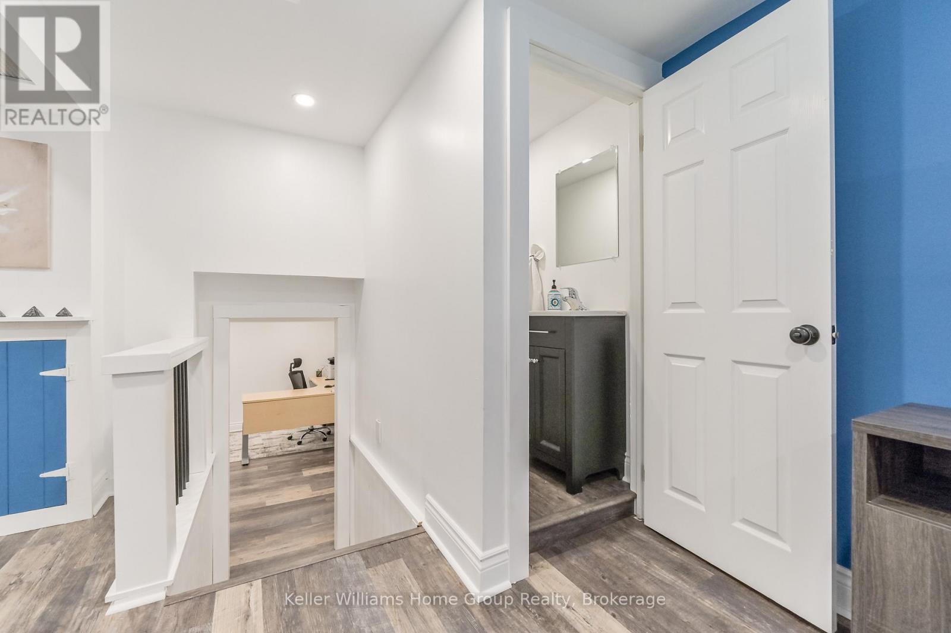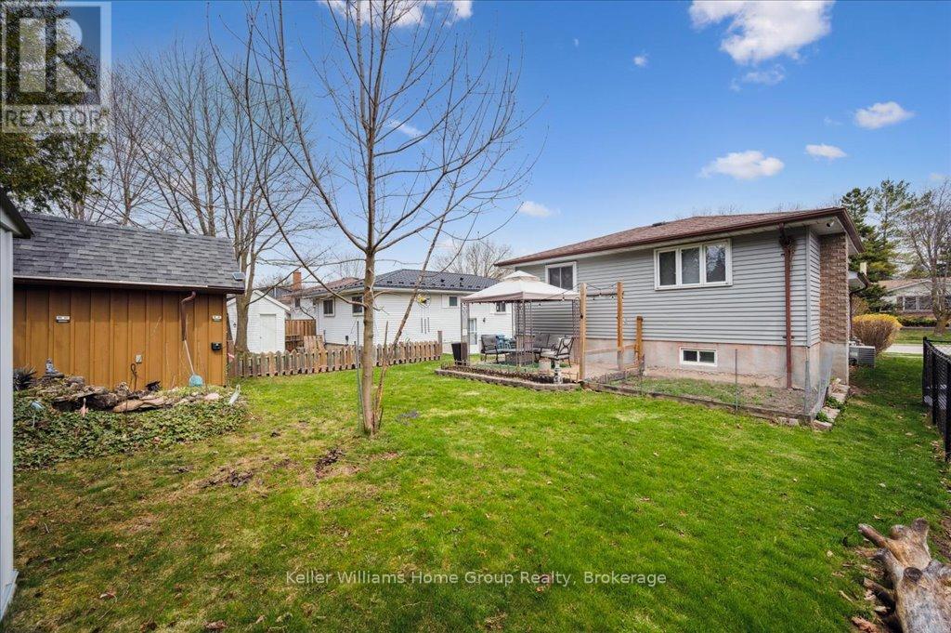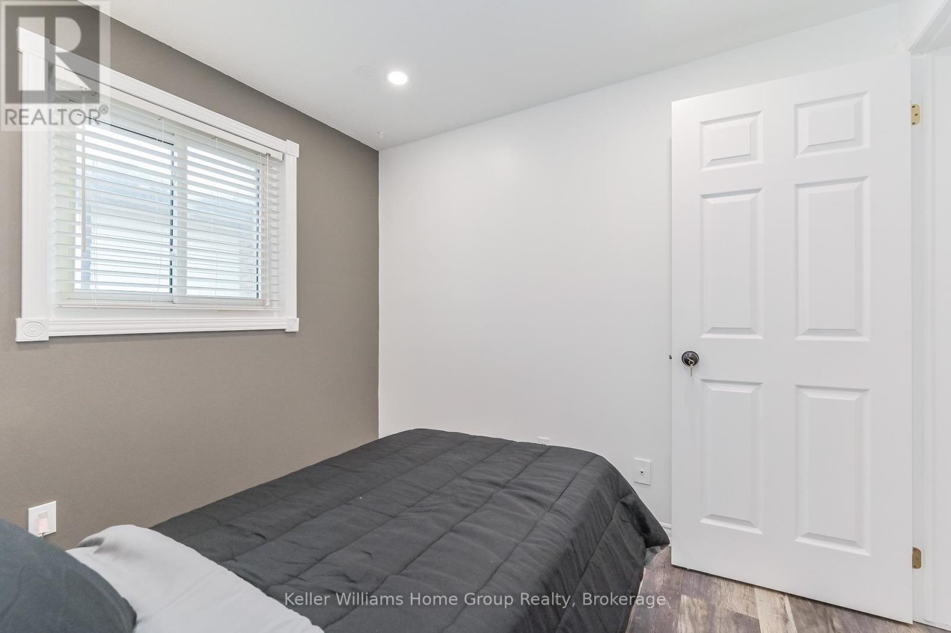373 West Acres Drive Guelph, Ontario N1H 7B3
$839,900
Welcome to 373 West Acres Drive, a thoughtfully updated 4-level backsplit in a family-friendly Guelph neighbourhood. This bright and inviting home offers threebedrooms, two and a half bathrooms, and a comfortable layout with space to spread out. The kitchen features quartz countertops and flows easily into the main living areas, all finished with stylish luxury vinyl flooring.The home has been modernized with smart tech throughout-control your lighting, temperature, and more right from your phone. It's wired for ethernet with a main Wi-Fi access point, and includes a Google thermostat and doorbell, plus smart switches for seamless automation.The lower levels offer versatile space for a family room, home office, or guest zone, while outside you'll find a wired shed, newly paved driveway, and low-maintenance permanent LED lighting on both the house and shed. With recent updates, great bones, and a functional layout, this home is move-in ready and packed with thoughtful extras-all in a quiet pocket of Guelph close to schools, parks, and shopping. (id:44887)
Property Details
| MLS® Number | X12104216 |
| Property Type | Single Family |
| Neigbourhood | Parkwood Gardens Neighbourhood Group |
| Community Name | Willow West/Sugarbush/West Acres |
| AmenitiesNearBy | Place Of Worship, Schools, Park |
| EquipmentType | Water Heater |
| Features | Carpet Free |
| ParkingSpaceTotal | 2 |
| RentalEquipmentType | Water Heater |
| Structure | Deck, Shed |
Building
| BathroomTotal | 3 |
| BedroomsAboveGround | 3 |
| BedroomsTotal | 3 |
| Appliances | Water Softener, Blinds, Dishwasher, Dryer, Humidifier, Microwave, Hood Fan, Stove, Washer, Refrigerator |
| BasementDevelopment | Finished |
| BasementType | N/a (finished) |
| ConstructionStyleAttachment | Detached |
| ConstructionStyleSplitLevel | Backsplit |
| CoolingType | Central Air Conditioning |
| ExteriorFinish | Aluminum Siding, Wood |
| FireProtection | Alarm System |
| FoundationType | Poured Concrete |
| HalfBathTotal | 1 |
| HeatingFuel | Natural Gas |
| HeatingType | Forced Air |
| SizeInterior | 700 - 1100 Sqft |
| Type | House |
| UtilityWater | Municipal Water |
Parking
| No Garage |
Land
| Acreage | No |
| LandAmenities | Place Of Worship, Schools, Park |
| Sewer | Sanitary Sewer |
| SizeDepth | 101 Ft |
| SizeFrontage | 40 Ft |
| SizeIrregular | 40 X 101 Ft |
| SizeTotalText | 40 X 101 Ft|under 1/2 Acre |
| ZoningDescription | R1b |
Rooms
| Level | Type | Length | Width | Dimensions |
|---|---|---|---|---|
| Basement | Recreational, Games Room | 7.15 m | 5.55 m | 7.15 m x 5.55 m |
| Basement | Utility Room | 1.21 m | 0.87 m | 1.21 m x 0.87 m |
| Basement | Utility Room | 2.51 m | 1.03 m | 2.51 m x 1.03 m |
| Basement | Bathroom | 0.91 m | 1.78 m | 0.91 m x 1.78 m |
| Basement | Bathroom | 2.53 m | 3.25 m | 2.53 m x 3.25 m |
| Basement | Office | 4.52 m | 4.49 m | 4.52 m x 4.49 m |
| Main Level | Bathroom | 2.95 m | 1.54 m | 2.95 m x 1.54 m |
| Main Level | Primary Bedroom | 3.77 m | 3.08 m | 3.77 m x 3.08 m |
| Main Level | Bedroom | 3.46 m | 2.61 m | 3.46 m x 2.61 m |
| Main Level | Bedroom | 2.94 m | 3.08 m | 2.94 m x 3.08 m |
| Main Level | Dining Room | 3.47 m | 1.78 m | 3.47 m x 1.78 m |
| Main Level | Kitchen | 3.99 m | 4.8 m | 3.99 m x 4.8 m |
| Main Level | Living Room | 3.47 m | 3.04 m | 3.47 m x 3.04 m |
Interested?
Contact us for more information
Melissa Seagrove
Broker
135 St David Street South Unit 6
Fergus, Ontario N1M 2L4
Paul Martin
Broker
135 St David Street South Unit 6
Fergus, Ontario N1M 2L4
Amy Murray
Salesperson
135 St David Street South Unit 6
Fergus, Ontario N1M 2L4
Ted Mcdonald
Salesperson
135 St David Street South Unit 6
Fergus, Ontario N1M 2L4

