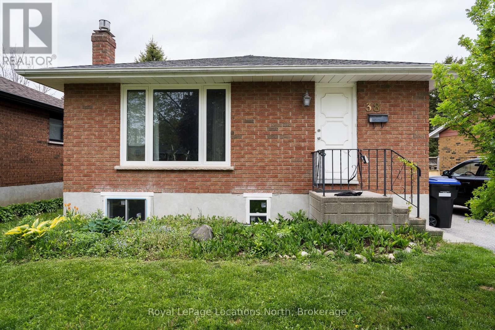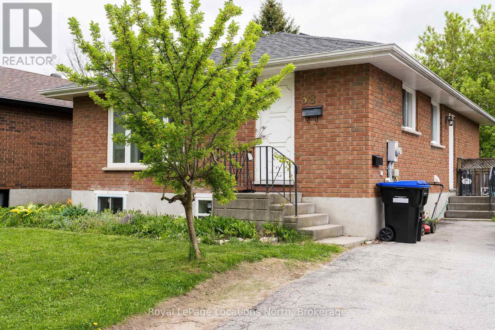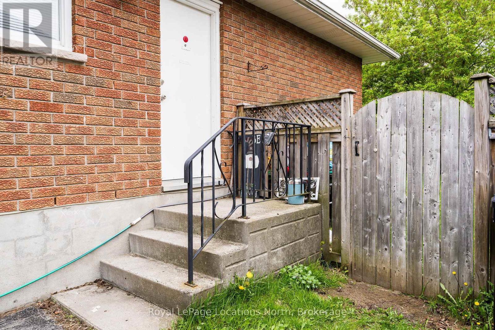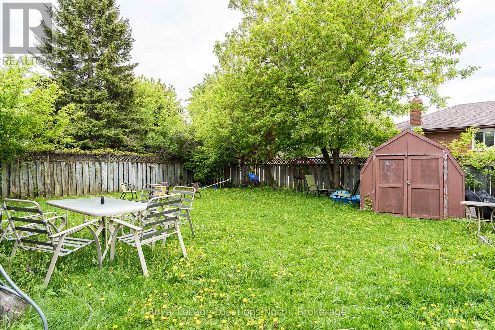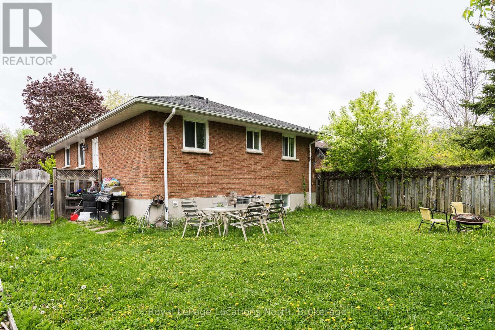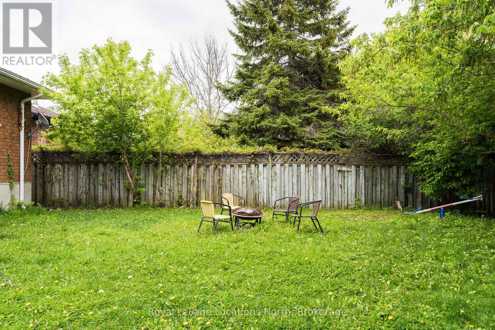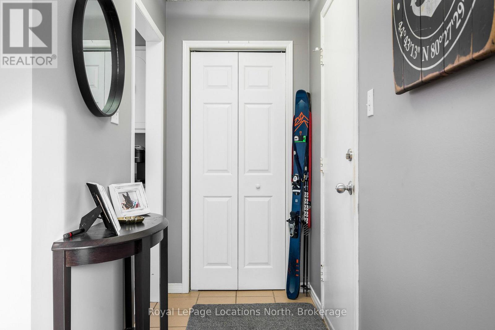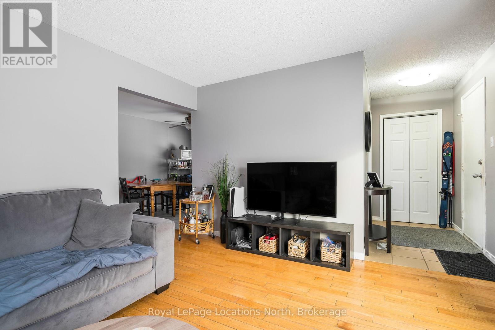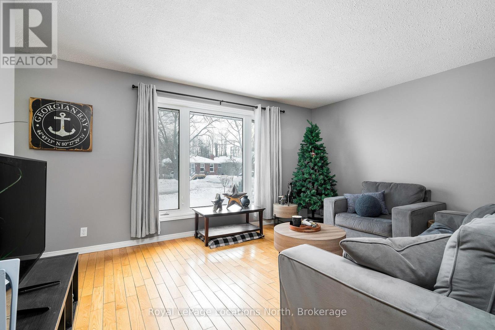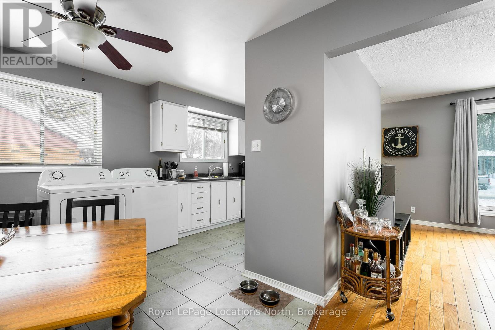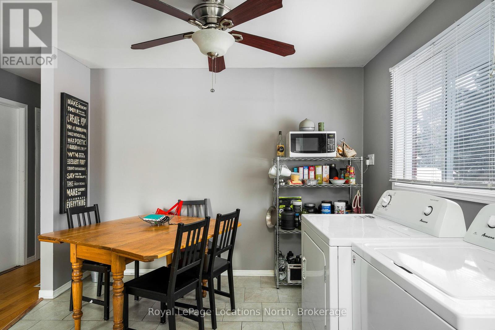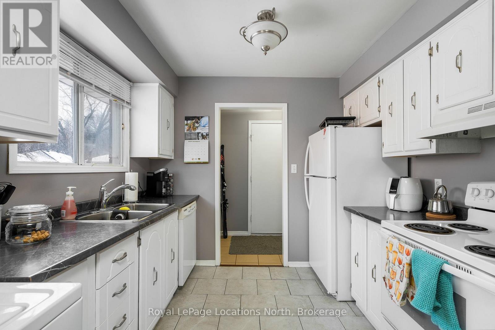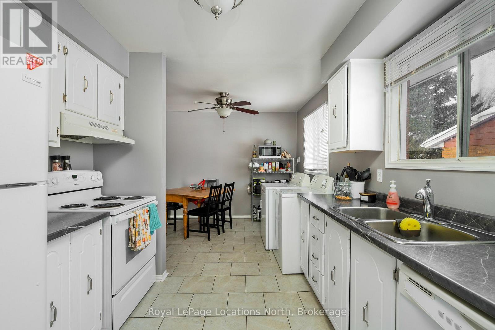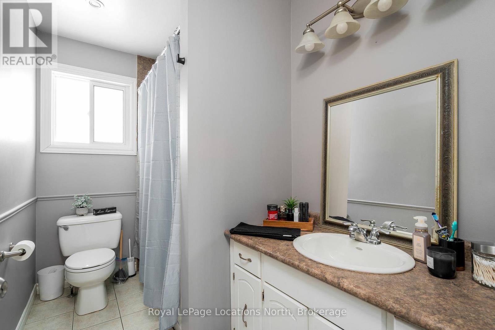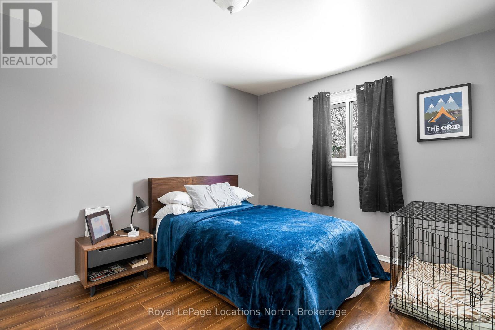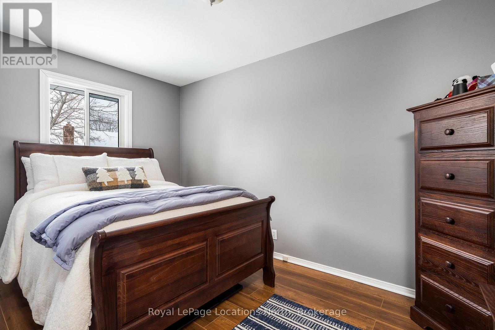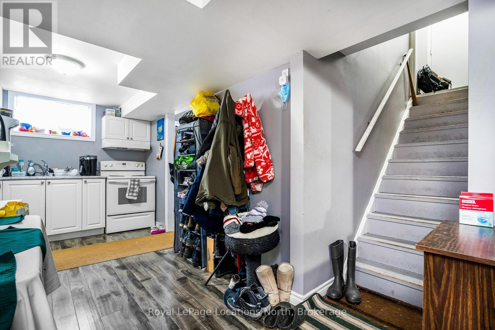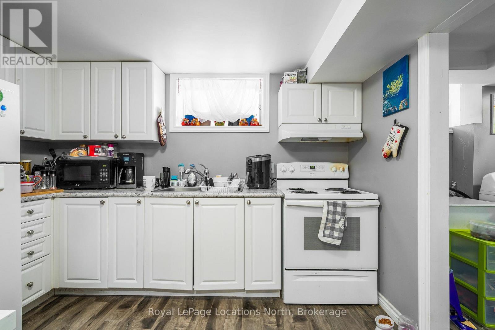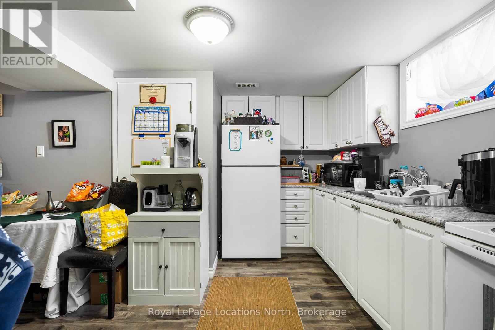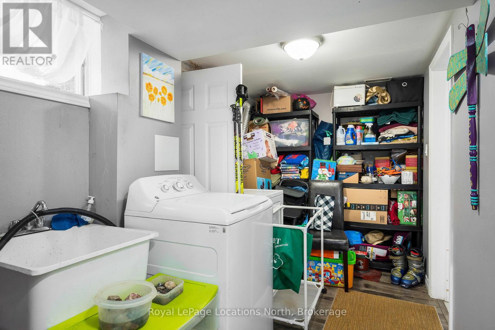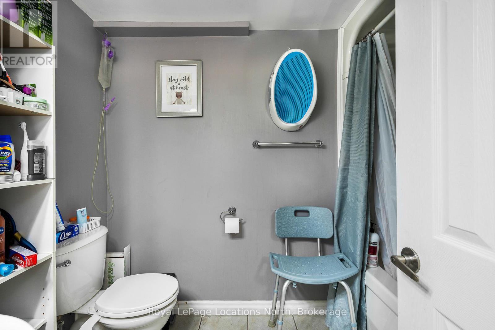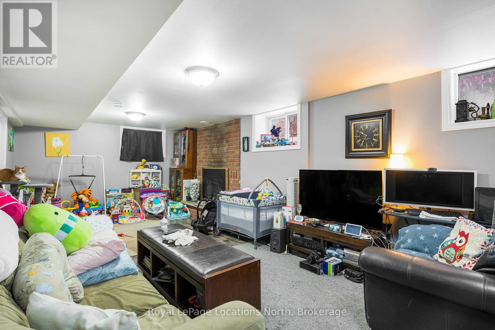38 Sproule Avenue Collingwood, Ontario L9Y 4L5
$694,900
Welcome to 38 Sproule Drive, a charming legal duplex nestled in one of Collingwoods most desirable and family-friendly neighbourhoods. This thoughtfully designed property offers a rare opportunity for investors or families seeking a versatile home that seamlessly accommodates multigenerational living. Whether you're looking for an income-generating investment or a spacious residence with room for extended family, this property delivers comfort, flexibility, and potential.The main home is bright and inviting, offering functional living spaces perfect for everyday life and entertaining. The legal accessory suite provides a completely separate living areaideal for rental income, in-laws, or adult children who need their own space. With two fully contained units, you have endless options to live, rent, or a combination of both.Located just steps from elementary and secondary schools, daycares, scenic walking trails, public transit, and nearby parks, this location is as convenient as it is community-oriented. Enjoy a peaceful setting in a quiet subdivision while being just minutes to downtown Collingwood, Blue Mountain, shopping, and beaches.Dont miss out on this unique opportunity to own a legal duplex in an unbeatable location. Contact us today to schedule your private viewing. Please allow 24 hours' notice for all showings. (id:44887)
Property Details
| MLS® Number | S12168401 |
| Property Type | Multi-family |
| Community Name | Collingwood |
| Features | Irregular Lot Size |
| ParkingSpaceTotal | 3 |
Building
| BathroomTotal | 2 |
| BedroomsAboveGround | 3 |
| BedroomsBelowGround | 2 |
| BedroomsTotal | 5 |
| Age | 31 To 50 Years |
| Appliances | Dryer, Stove, Washer, Refrigerator |
| ArchitecturalStyle | Bungalow |
| BasementFeatures | Apartment In Basement, Walk-up |
| BasementType | N/a |
| ExteriorFinish | Brick, Shingles |
| FireplacePresent | Yes |
| FireplaceTotal | 1 |
| FoundationType | Block |
| HeatingFuel | Natural Gas |
| HeatingType | Forced Air |
| StoriesTotal | 1 |
| SizeInterior | 700 - 1100 Sqft |
| Type | Duplex |
| UtilityWater | Municipal Water |
Parking
| No Garage |
Land
| Acreage | No |
| Sewer | Sanitary Sewer |
| SizeDepth | 97 Ft |
| SizeFrontage | 49 Ft |
| SizeIrregular | 49 X 97 Ft |
| SizeTotalText | 49 X 97 Ft|under 1/2 Acre |
| ZoningDescription | R3 |
Rooms
| Level | Type | Length | Width | Dimensions |
|---|---|---|---|---|
| Lower Level | Bedroom 2 | 2.1 m | 3.91 m | 2.1 m x 3.91 m |
| Lower Level | Recreational, Games Room | 9.12 m | 3.78 m | 9.12 m x 3.78 m |
| Lower Level | Bathroom | 1.54 m | 2.64 m | 1.54 m x 2.64 m |
| Lower Level | Bedroom | 3.83 m | 3.9 m | 3.83 m x 3.9 m |
| Main Level | Foyer | 1.07 m | 2.21 m | 1.07 m x 2.21 m |
| Main Level | Living Room | 3.43 m | 4.51 m | 3.43 m x 4.51 m |
| Main Level | Kitchen | 2.27 m | 2.28 m | 2.27 m x 2.28 m |
| Main Level | Dining Room | 2.61 m | 3.39 m | 2.61 m x 3.39 m |
| Main Level | Primary Bedroom | 3.88 m | 2.98 m | 3.88 m x 2.98 m |
| Main Level | Bedroom 2 | 3.88 m | 3.28 m | 3.88 m x 3.28 m |
| Main Level | Bedroom 3 | 3.02 m | 2.98 m | 3.02 m x 2.98 m |
| Main Level | Bathroom | 2.87 m | 1.71 m | 2.87 m x 1.71 m |
Utilities
| Cable | Available |
| Electricity | Installed |
| Sewer | Installed |
https://www.realtor.ca/real-estate/28355983/38-sproule-avenue-collingwood-collingwood
Interested?
Contact us for more information
Kelly Caldwell
Salesperson
112 Hurontario St
Collingwood, Ontario L9Y 2L8

